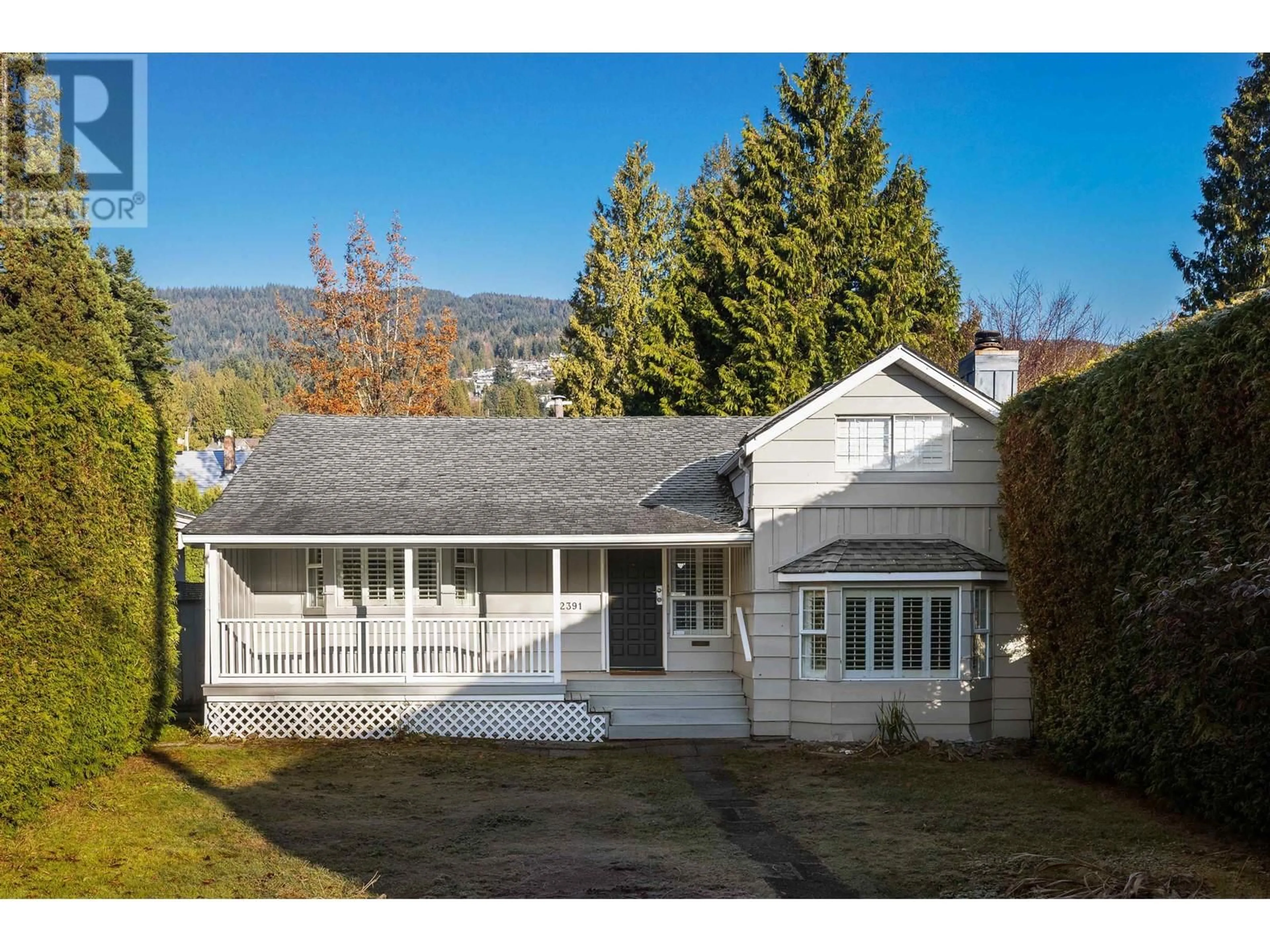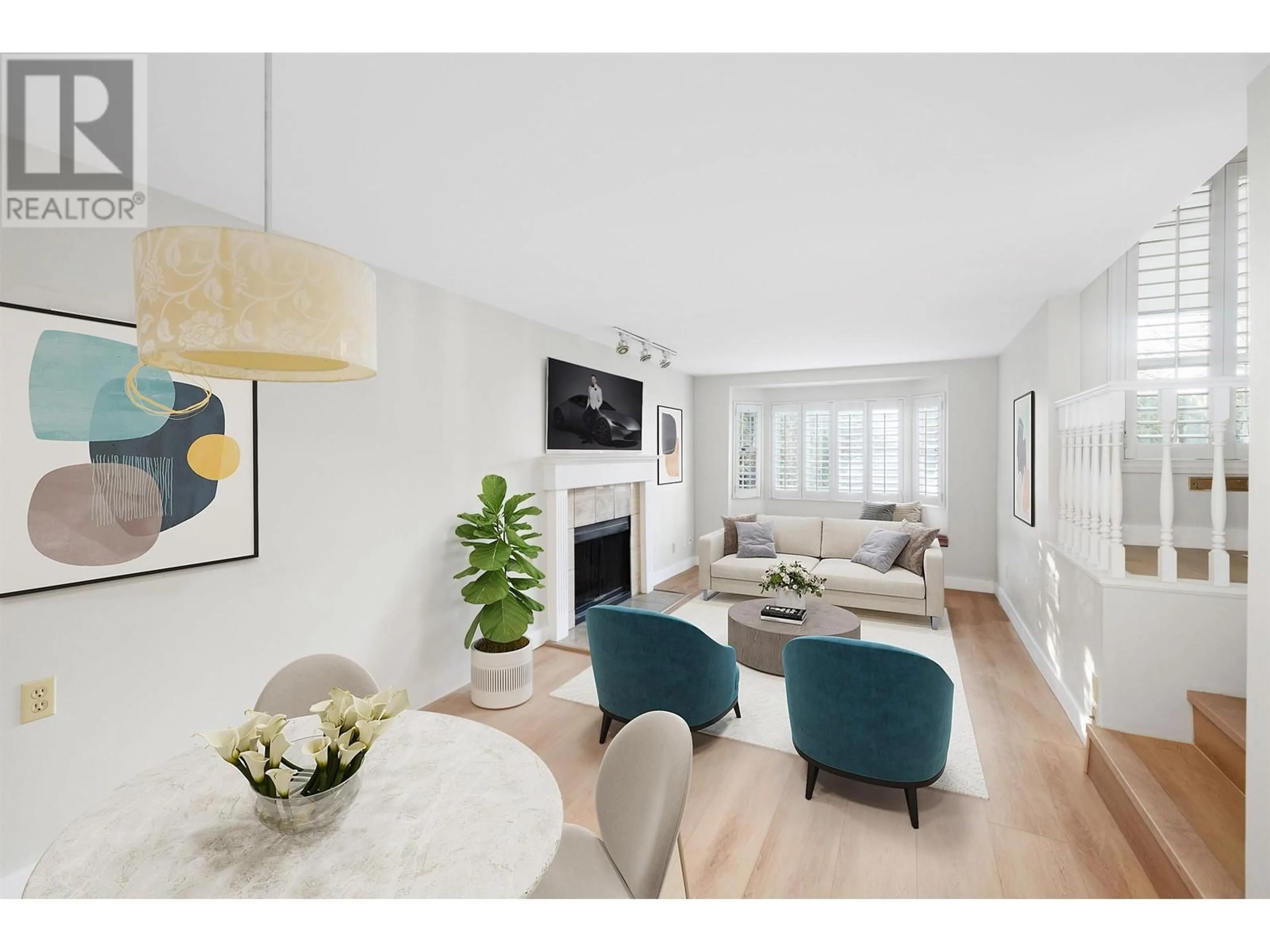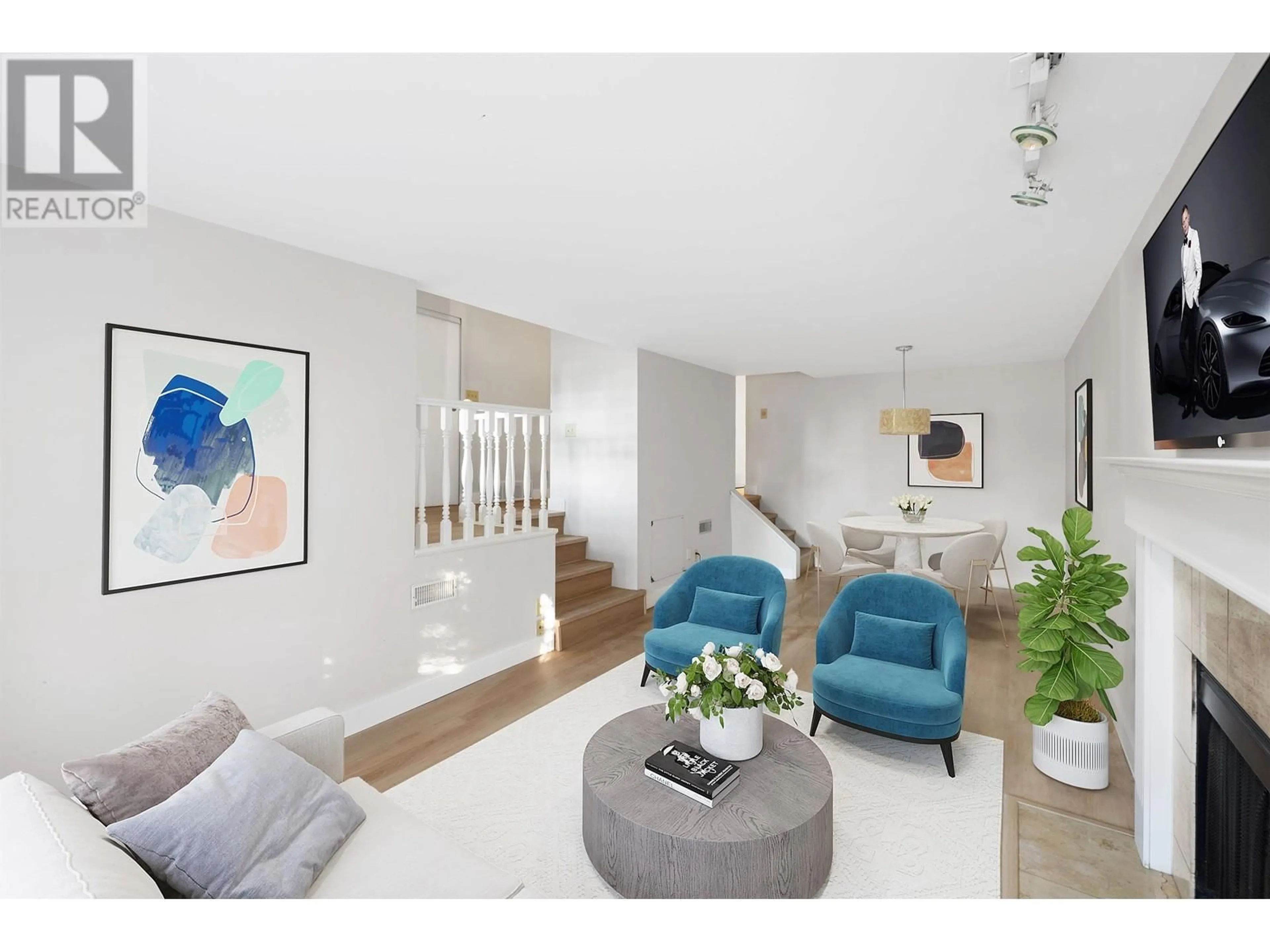2391 KINGS AVENUE, West Vancouver, British Columbia V7V2C3
Contact us about this property
Highlights
Estimated ValueThis is the price Wahi expects this property to sell for.
The calculation is powered by our Instant Home Value Estimate, which uses current market and property price trends to estimate your home’s value with a 90% accuracy rate.Not available
Price/Sqft$1,832/sqft
Days On Market38 days
Est. Mortgage$11,157/mth
Tax Amount ()-
Description
Nestled on a flat and private lot of almost 6,000 sqft, this charming 3 BR home boasts almost 1,500 sqft of living space. The spacious layout provides ample room for comfortable living and entertaining. Enjoy stunning view from the second floor, offering breathtaking vistas of the surrounding area. The private yard is an oasis for those who enjoy spending time outdoors in a peaceful and serene setting. Conveniently located in a desirable area, this property is just a block away from Dundarave Village, Irwin Park Elementary School, and numerous beaches. Whether you're looking for move-in ready or an opportunity to customize and renovate, this property has endless potential. Don't miss out on the chance to make this house your dream home and experience the best of West Vancouver living. (id:39198)
Property Details
Interior
Features
Exterior
Parking
Garage spaces 2
Garage type RV
Other parking spaces 0
Total parking spaces 2
Property History
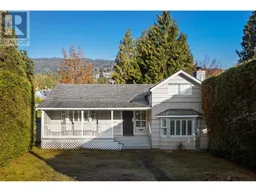 16
16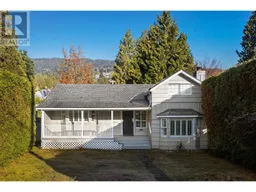 16
16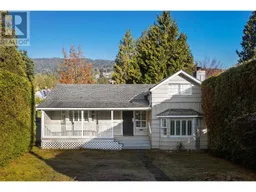 16
16
