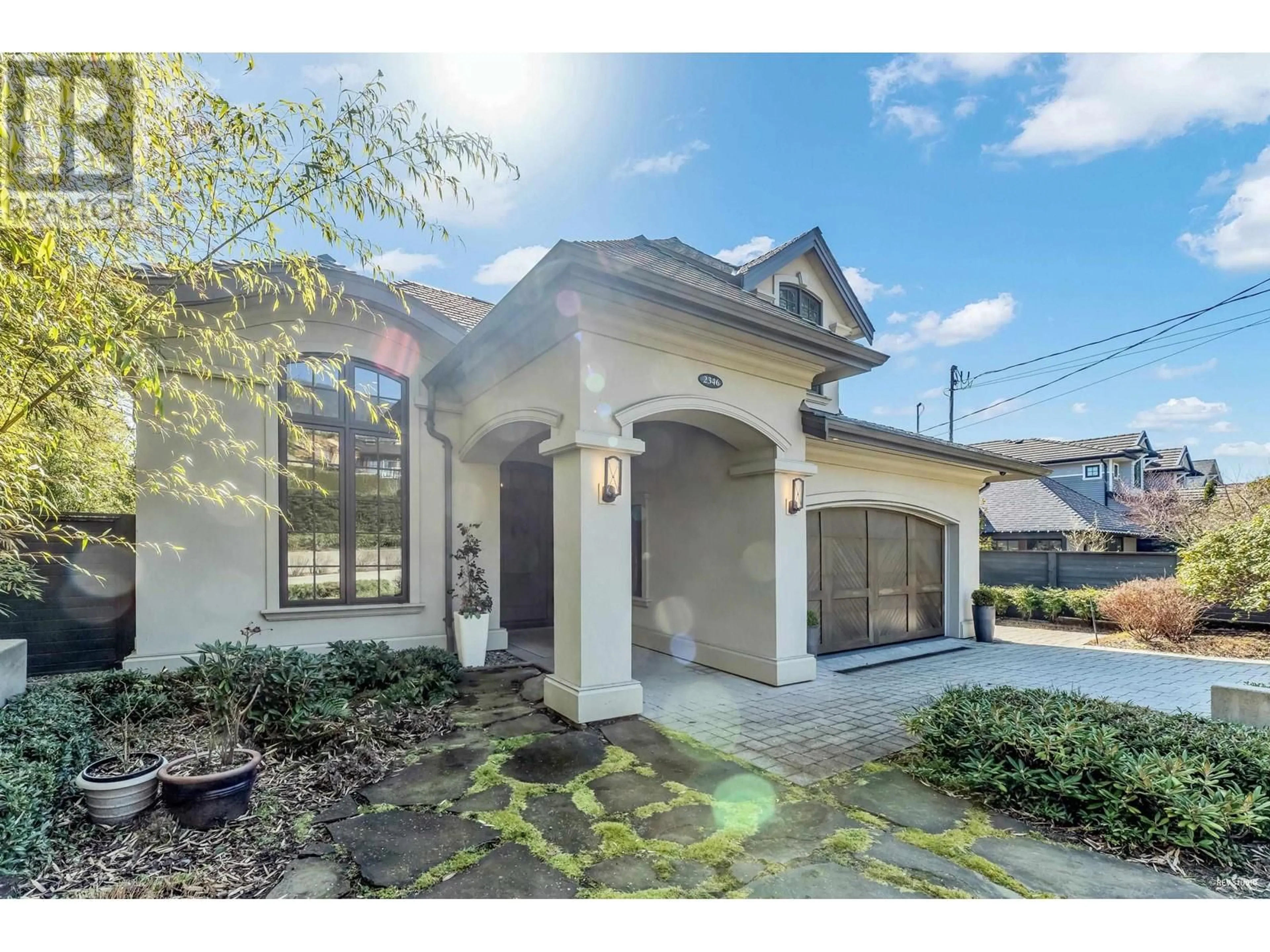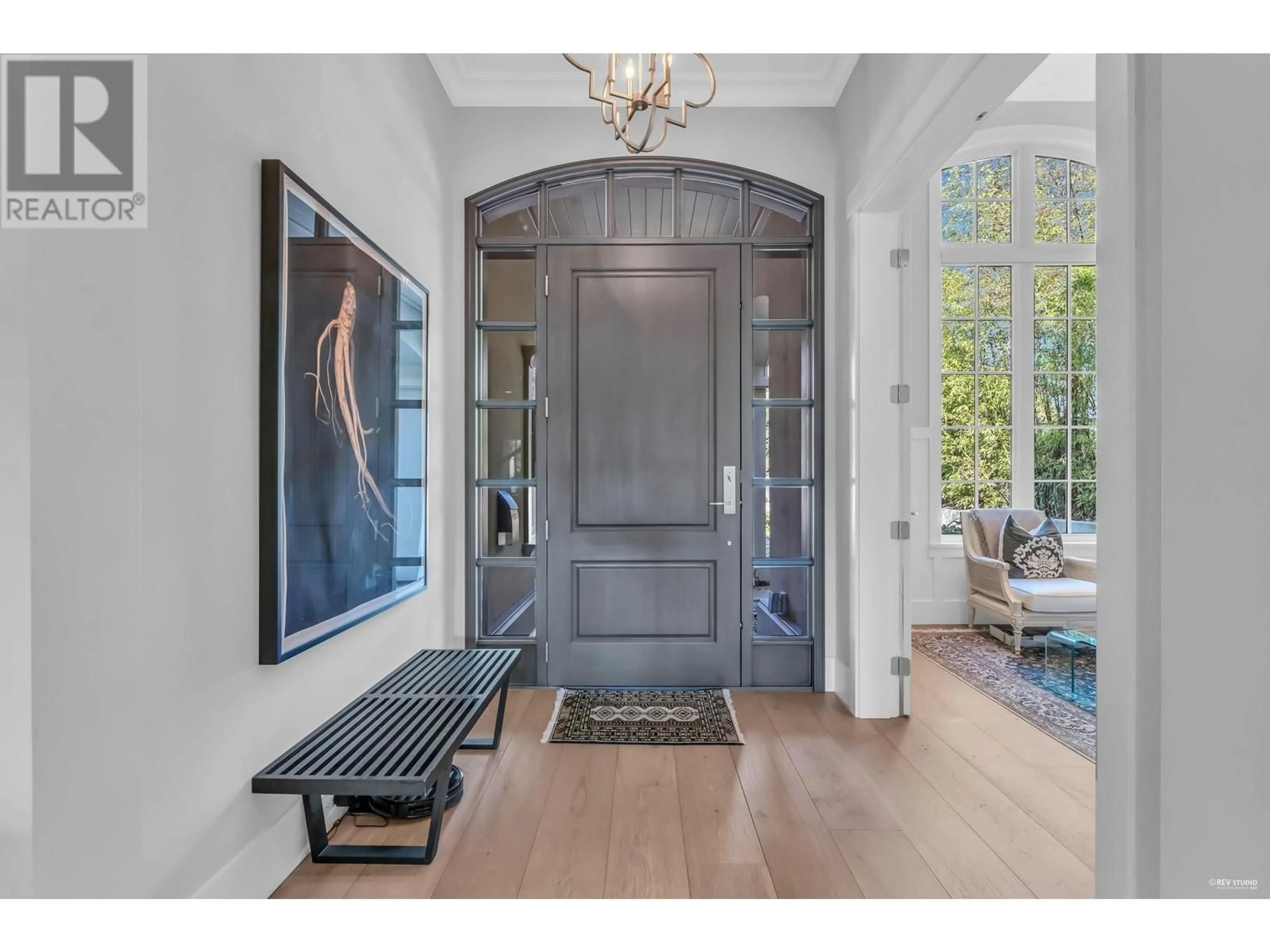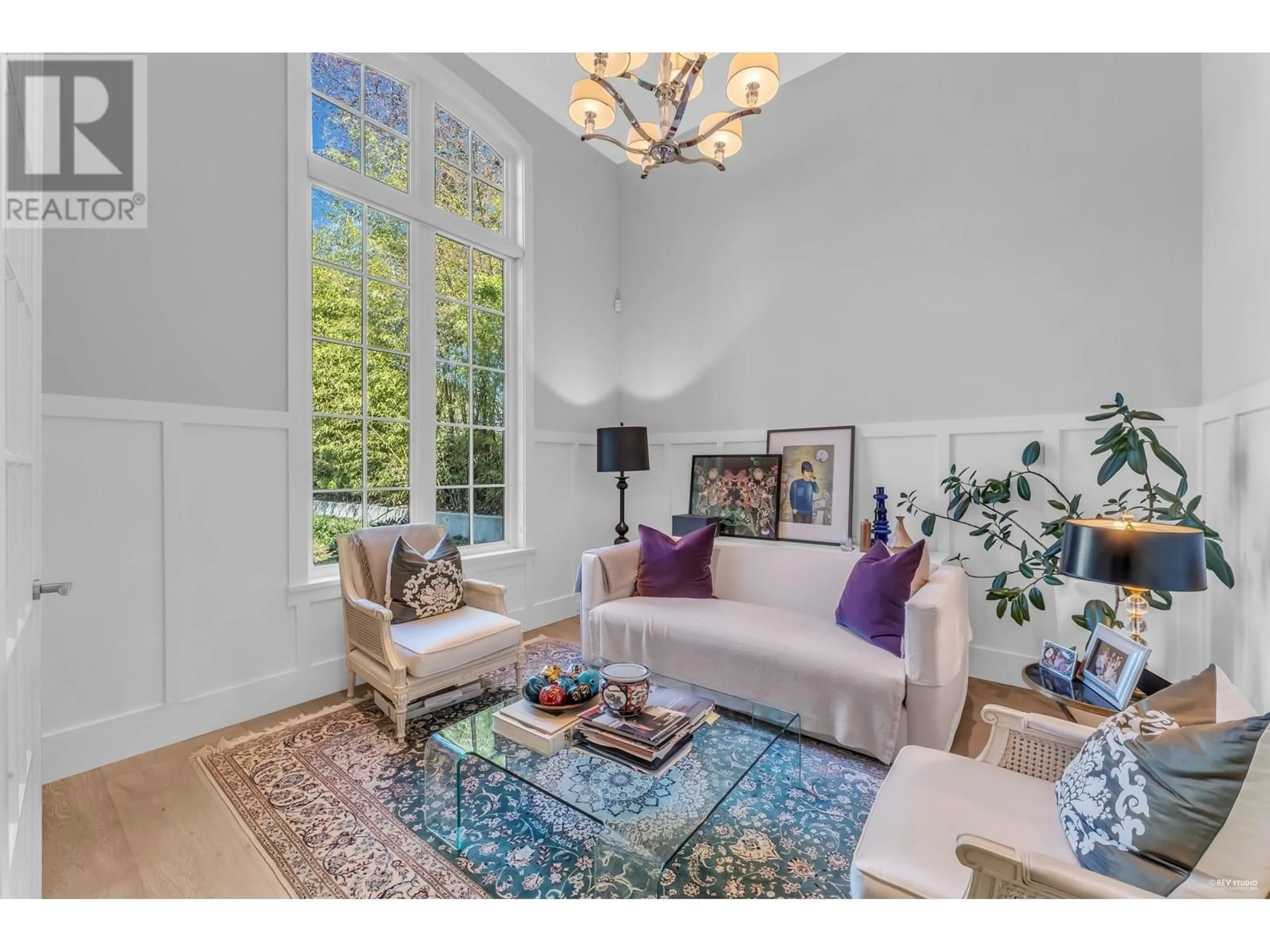2346 JEFFERSON AVENUE, West Vancouver, British Columbia V7V2B2
Contact us about this property
Highlights
Estimated ValueThis is the price Wahi expects this property to sell for.
The calculation is powered by our Instant Home Value Estimate, which uses current market and property price trends to estimate your home’s value with a 90% accuracy rate.Not available
Price/Sqft$1,076/sqft
Est. Mortgage$21,464/mo
Tax Amount ()-
Days On Market4 days
Description
This magnificent luxury home offers 5 bedrooms and 6 bathrooms, conveniently nestled within walking distance of Dundarave Village. Every detail of this meticulously crafted and beautifully furnished residence reflects a commitment to excellence, showcasing a curated selection of premium materials across its expansive 4600 sq. ft. layout, ideal for fostering an exceptional indoor-outdoor lifestyle. The generously proportioned rooms are intelligently designed for family living, featuring hardwood flooring, a cozy heated covered patio, a state-of-the-art home theatre, a fully-equipped gym, and a stunning kitchen outfitted with top-of-the-line Miele, Subzero, and Wolf appliances. Additional amenities include air conditioning, a sun-drenched south-facing backyard, and more. Ideally situated just a brief 5-minute stroll from the highly regarded top-ranking schools Irwin Park & Pauline Johnson Elementary, as well as shops, beaches, and restaurants. Open House, Jan 25th Saturday 2-4pm (id:39198)
Property Details
Interior
Features
Exterior
Parking
Garage spaces 2
Garage type Garage
Other parking spaces 0
Total parking spaces 2
Property History
 40
40





