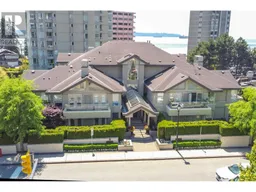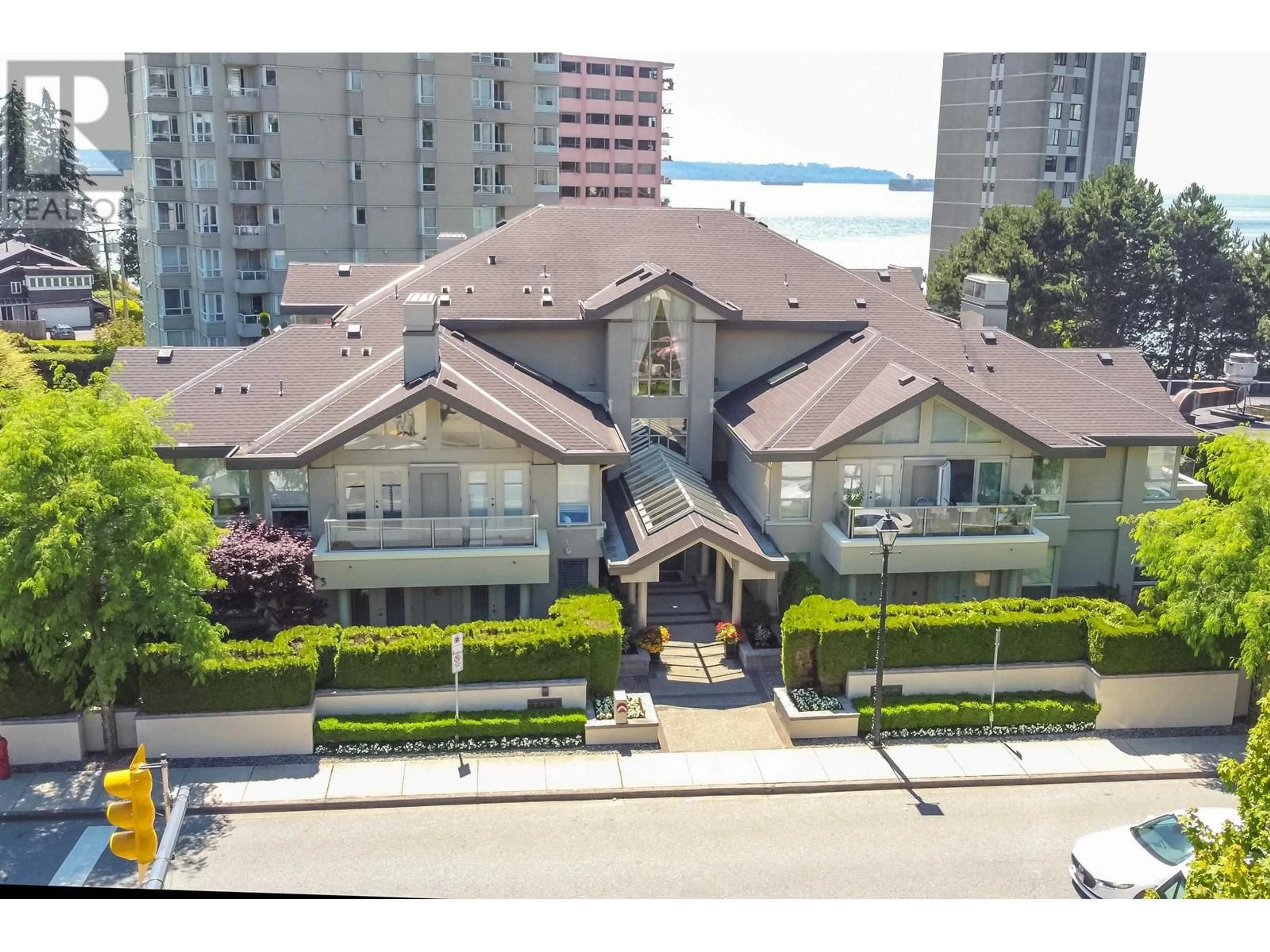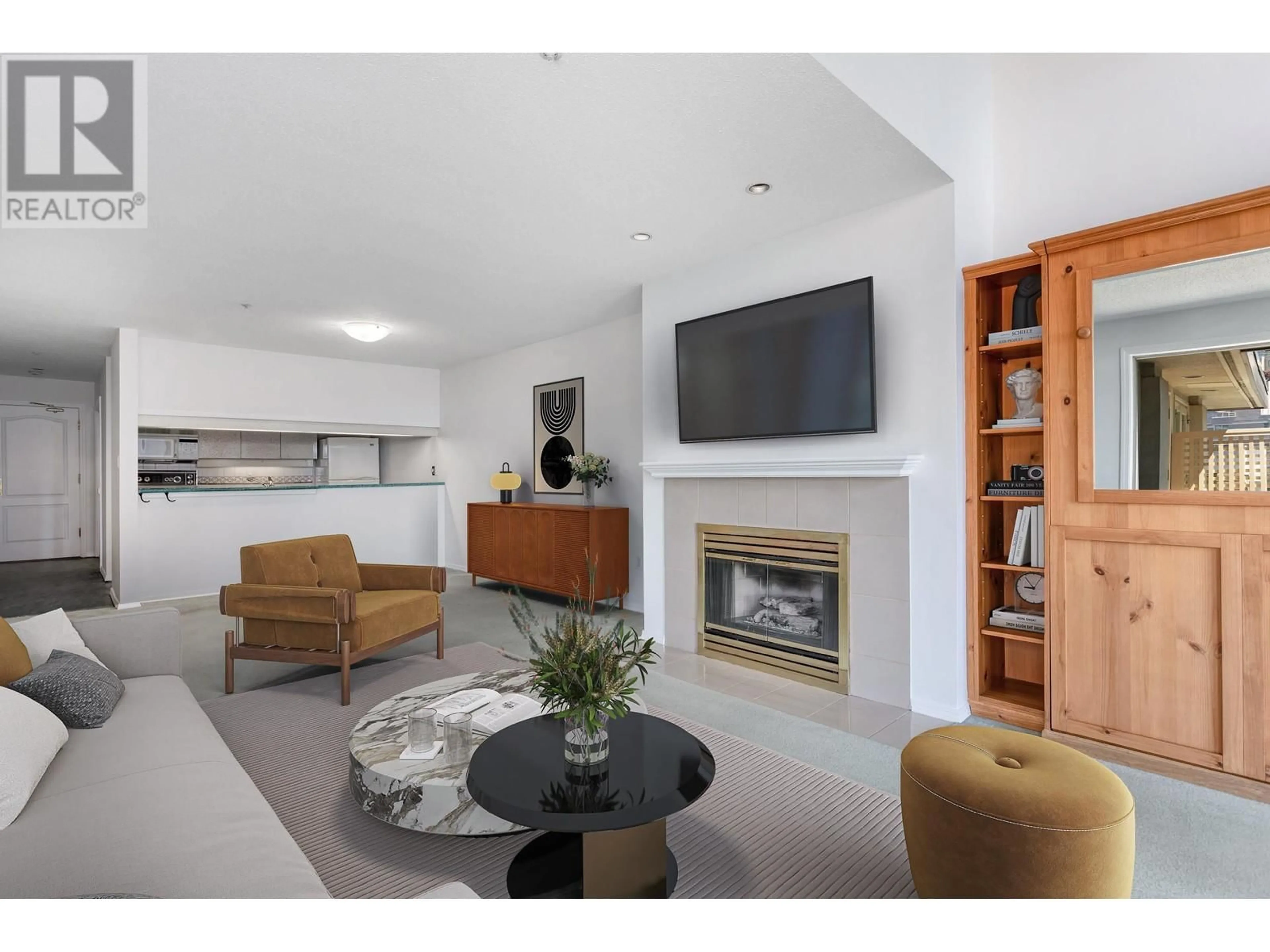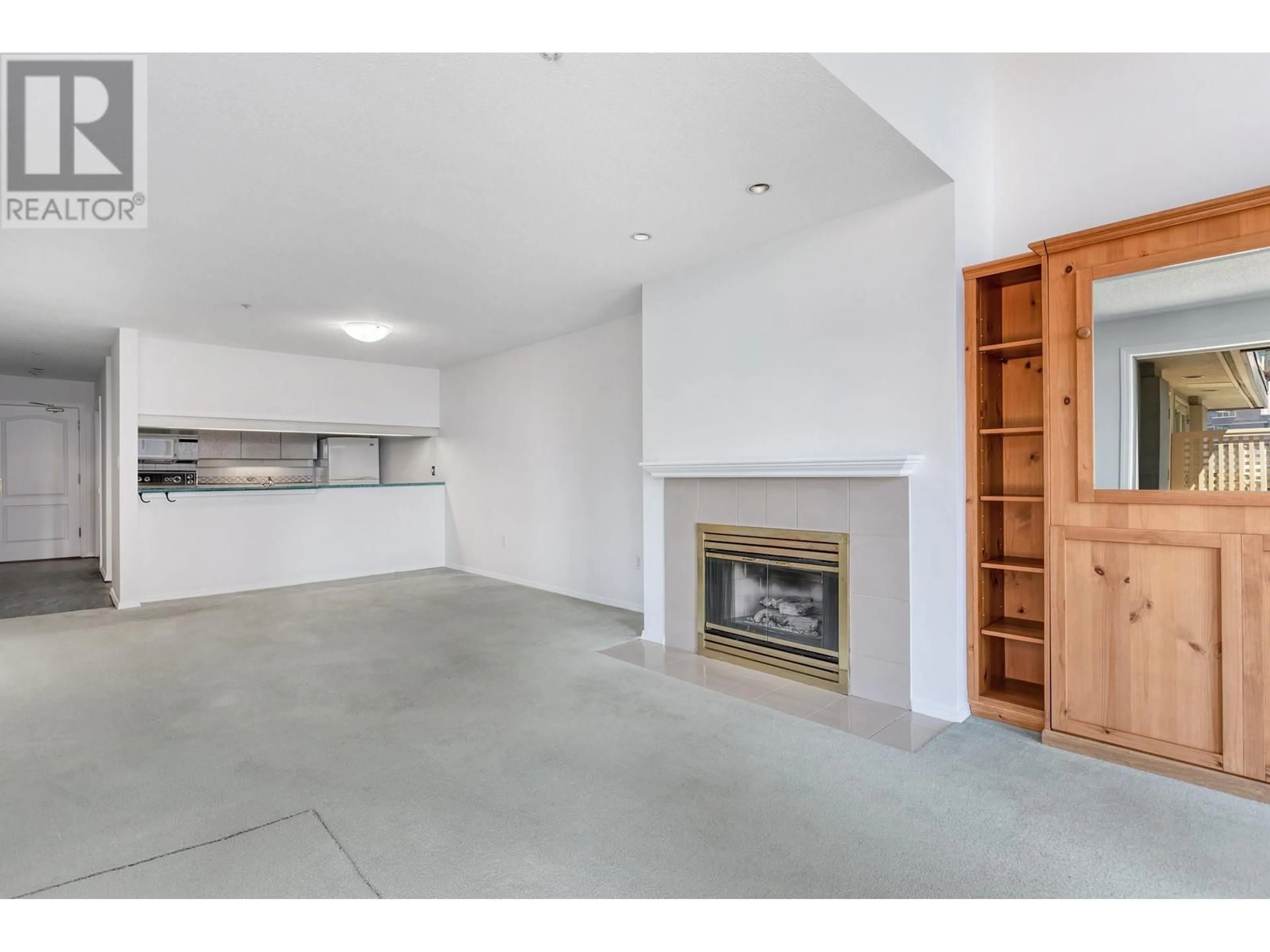203 2202 MARINE DRIVE, West Vancouver, British Columbia V7V1K4
Contact us about this property
Highlights
Estimated ValueThis is the price Wahi expects this property to sell for.
The calculation is powered by our Instant Home Value Estimate, which uses current market and property price trends to estimate your home’s value with a 90% accuracy rate.Not available
Price/Sqft$998/sqft
Days On Market1 day
Est. Mortgage$3,861/mth
Maintenance fees$584/mth
Tax Amount ()-
Description
Discover this spacious light-filled 1-bedroom, 1.5-bath unit with stunning close-in ocean views. French doors in both the living room and master bedroom lead to private balconies, perfect for soaking up the sun on warm summer days. The living room features a partial vaulted ceiling, cozy gas fireplace, and ample space for house-sized furniture. Customize this home with your own design ideas to make it truly spectacular. Enjoy the convenience of in-suite laundry, storage and parking. The unbeatable location allows you to walk to restaurants, shops, a community/seniors centre, library, and seawalk. Experience the best of Dundarave community living in this well-managed, boutique-style building that is smoke-free and permits one small pet. OPEN HOUSE: Sunday, July 28th from 2-4pm. (id:39198)
Upcoming Open House
Property Details
Interior
Features
Exterior
Parking
Garage spaces 1
Garage type Underground
Other parking spaces 0
Total parking spaces 1
Condo Details
Amenities
Laundry - In Suite
Inclusions
Property History
 28
28


