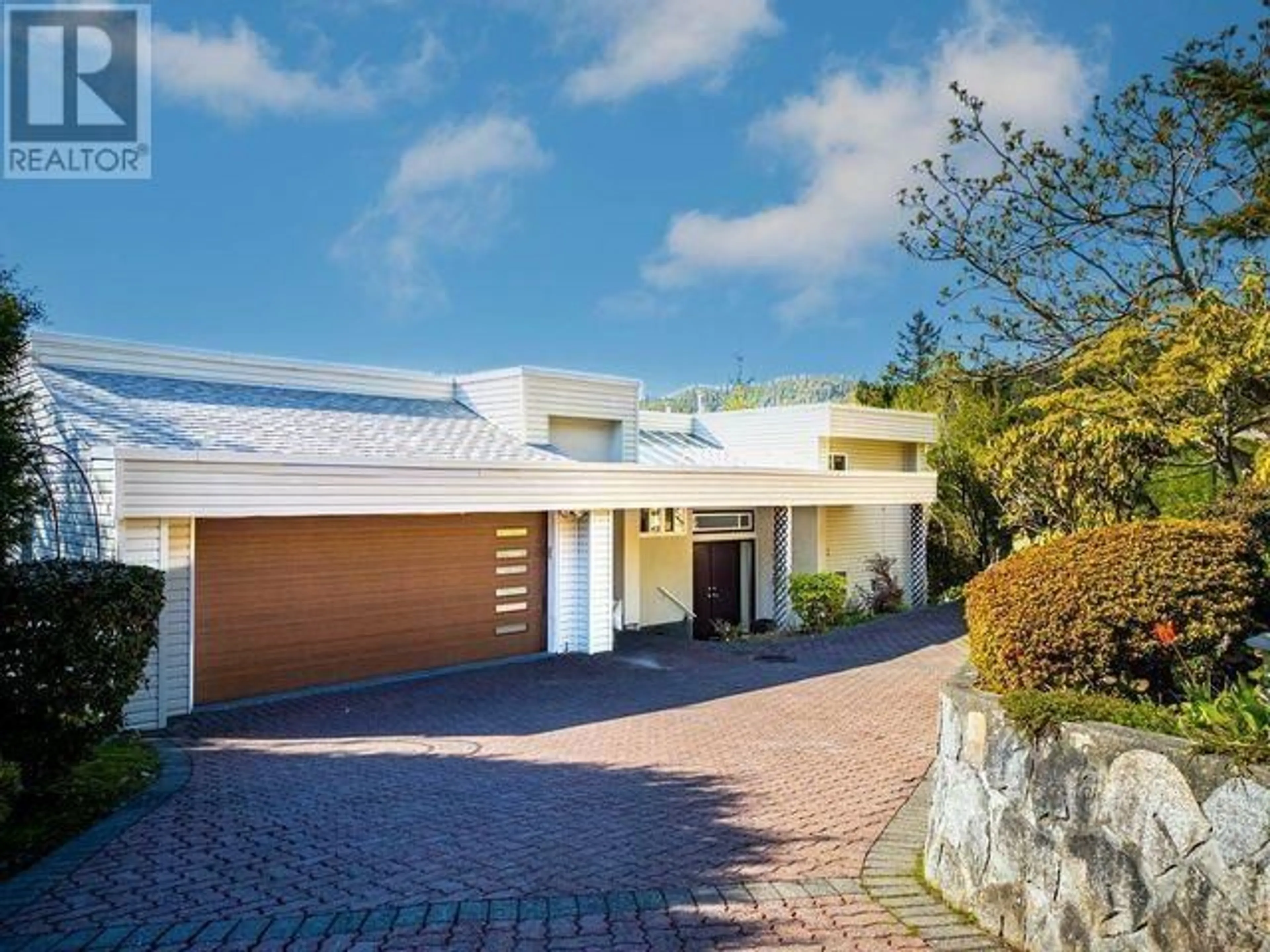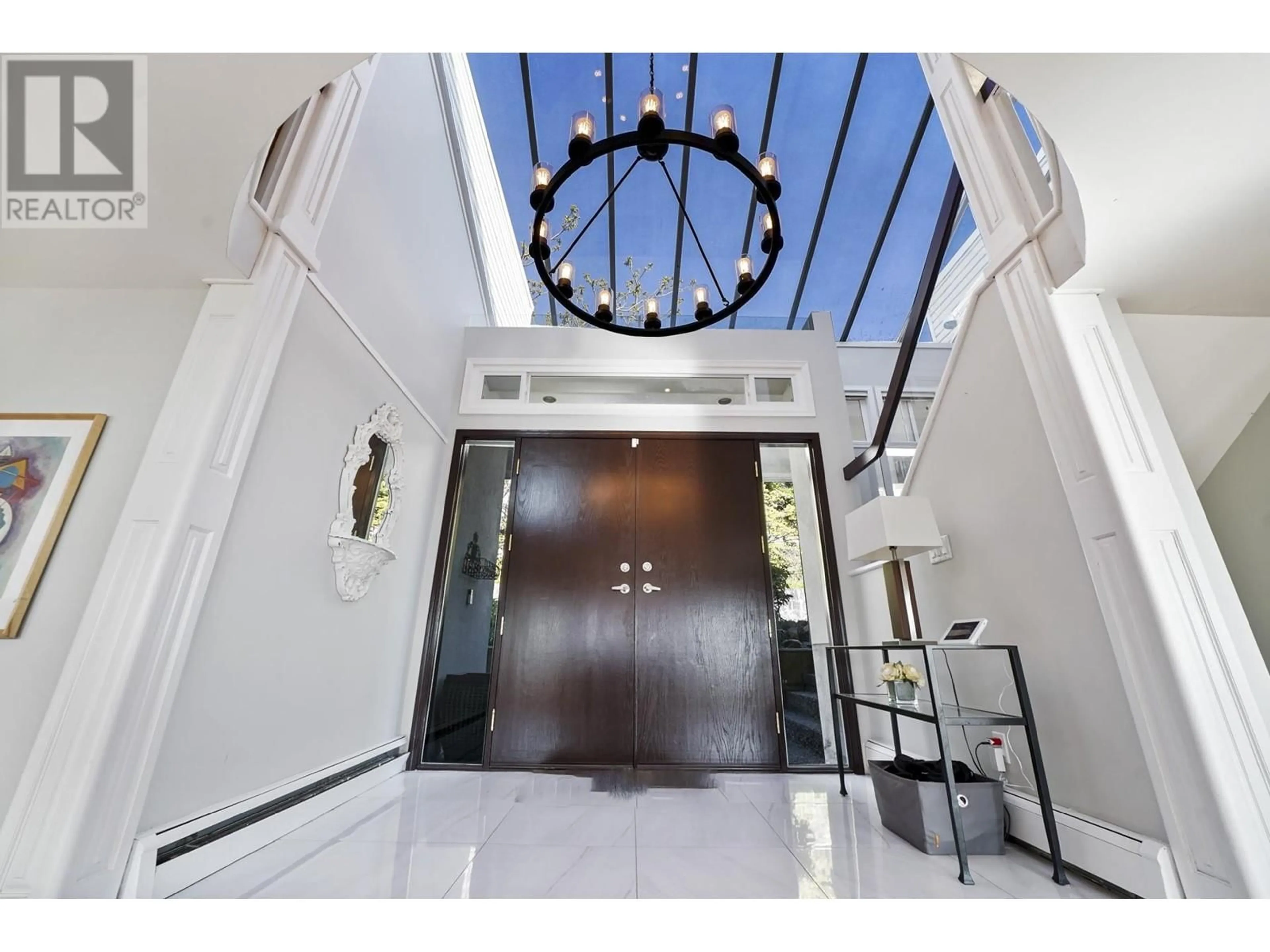4787 WESTWOOD PLACE, West Vancouver, British Columbia V7S3C1
Contact us about this property
Highlights
Estimated ValueThis is the price Wahi expects this property to sell for.
The calculation is powered by our Instant Home Value Estimate, which uses current market and property price trends to estimate your home’s value with a 90% accuracy rate.Not available
Price/Sqft$678/sqft
Est. Mortgage$15,452/mo
Tax Amount ()-
Days On Market132 days
Description
Enjoy breathtaking views from this 7 bedroom, 6 bathroom stunning property, boasting a spacious open floor plan and 5,299 square ft of luxurious living space. Featuring a guest suite and a swimming pool, this home is perfect for comfort and entertainment. The thoughtfully designed layout includes a family room next to the kitchen, offering scenic Ocean and Pool views. Sunlight floods this impressive home all day, creating a warm, inviting ambiance. Situated at the end of a cul-de-sac, the property spans over 15,791 sq ft, providing ample privacy and outdoor space. With $450K in renovations, this home is ready to impress. Walking distance to shopping and Rockridge High School. (id:39198)
Property Details
Interior
Features
Exterior
Features
Parking
Garage spaces 4
Garage type Garage
Other parking spaces 0
Total parking spaces 4




