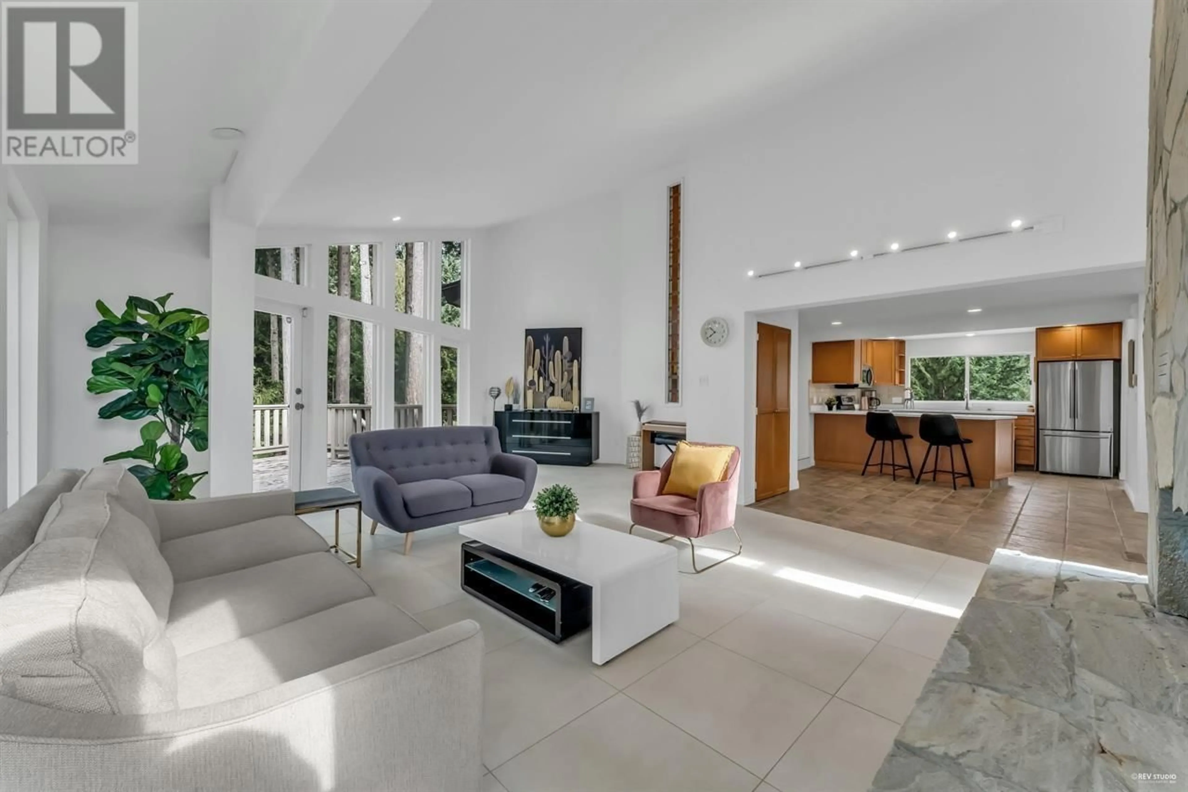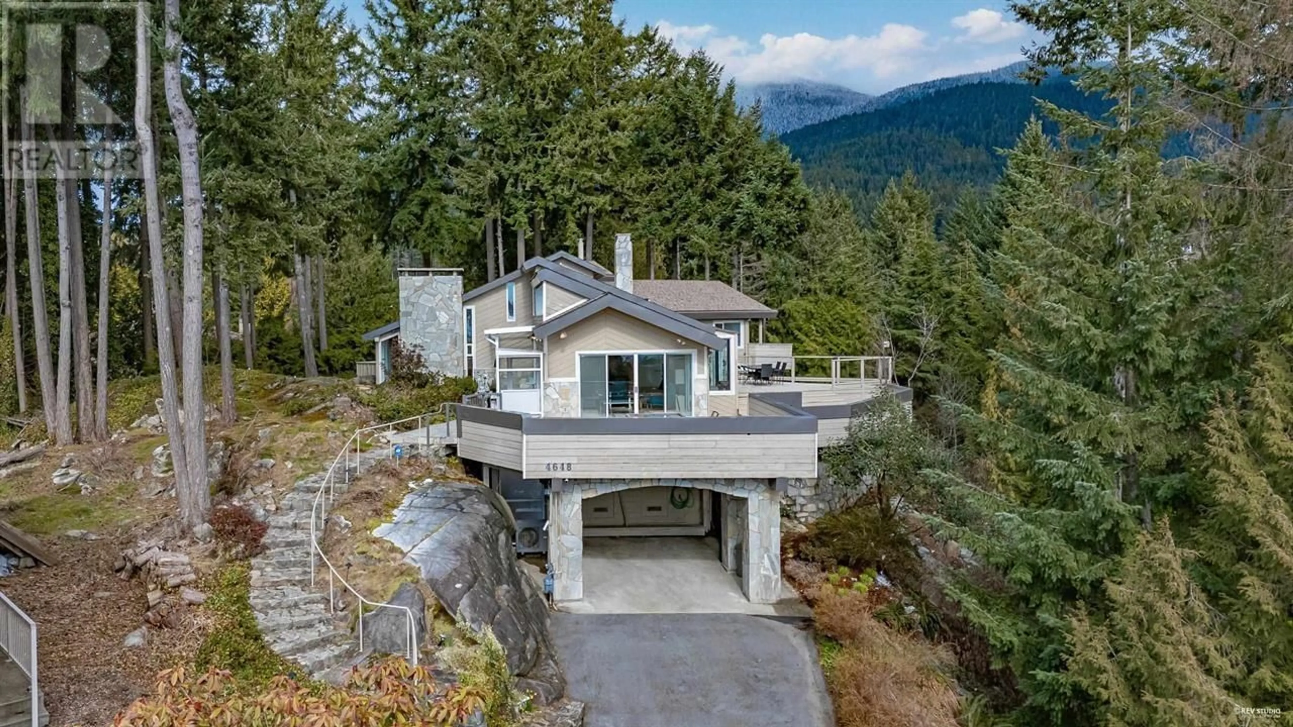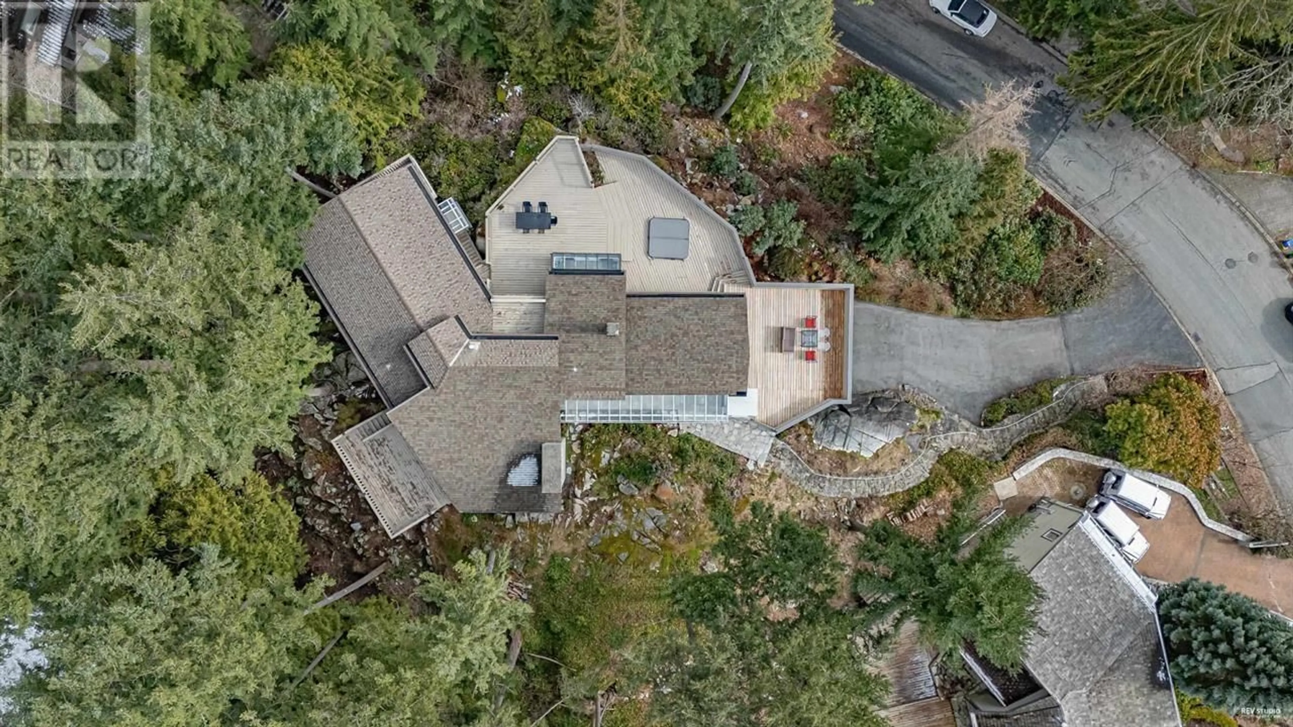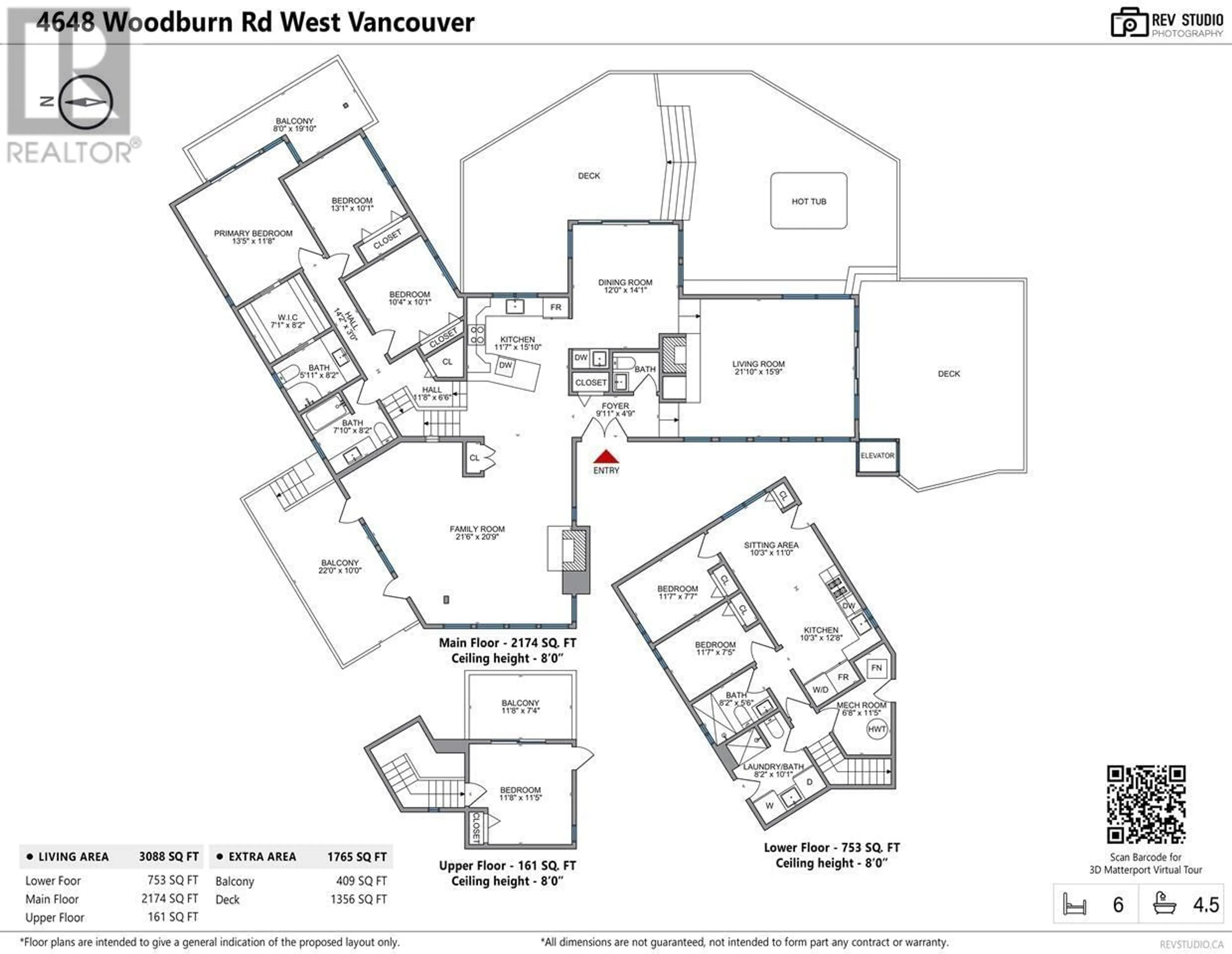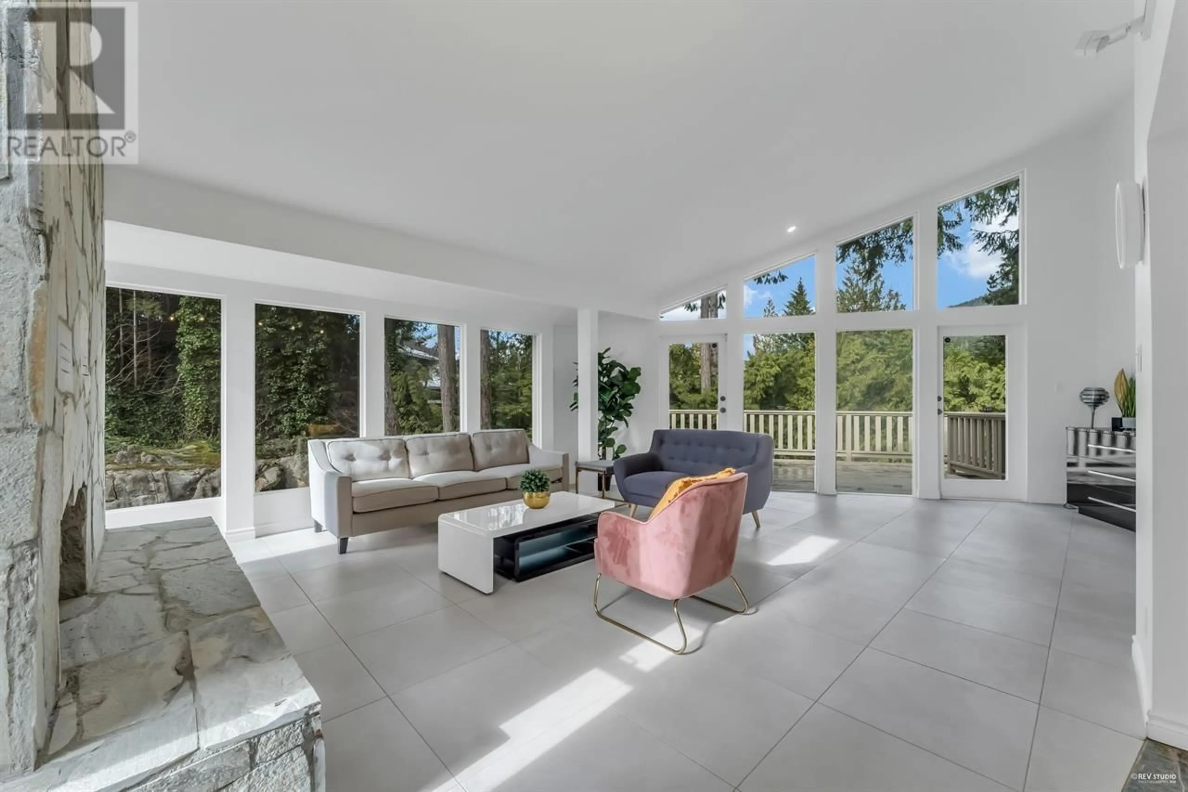4648 WOODBURN ROAD, West Vancouver, British Columbia V7S2W6
Contact us about this property
Highlights
Estimated ValueThis is the price Wahi expects this property to sell for.
The calculation is powered by our Instant Home Value Estimate, which uses current market and property price trends to estimate your home’s value with a 90% accuracy rate.Not available
Price/Sqft$971/sqft
Est. Mortgage$12,879/mo
Tax Amount ()-
Days On Market72 days
Description
Nestled within the prestigious Cypress Park Estates of West Vancouver, private residence sprawls across a 23522 square ft property. Boasting 3088 square ft of living space. Features 4 bedrooms alongside a spacious living room adorned with vaulted ceilings, ideal for entertaining. With 6 bathrooms, two gas fireplaces and a unique private outdoor elevator, convenience meets luxury. Step out onto the approximately 2,000 square ft of private deck swpace, complete with a hot tub, and bask in tranquil surroundings with breathtaking views of the mountains and water. The kitchen showcases new appliances, complemented by fresh flooring throughout the residence. Downstairs has a separate entry 2 bedroom inlaw suite or could be a perfect mortgage helper. (id:39198)
Property Details
Interior
Features
Exterior
Parking
Garage spaces 2
Garage type -
Other parking spaces 0
Total parking spaces 2

