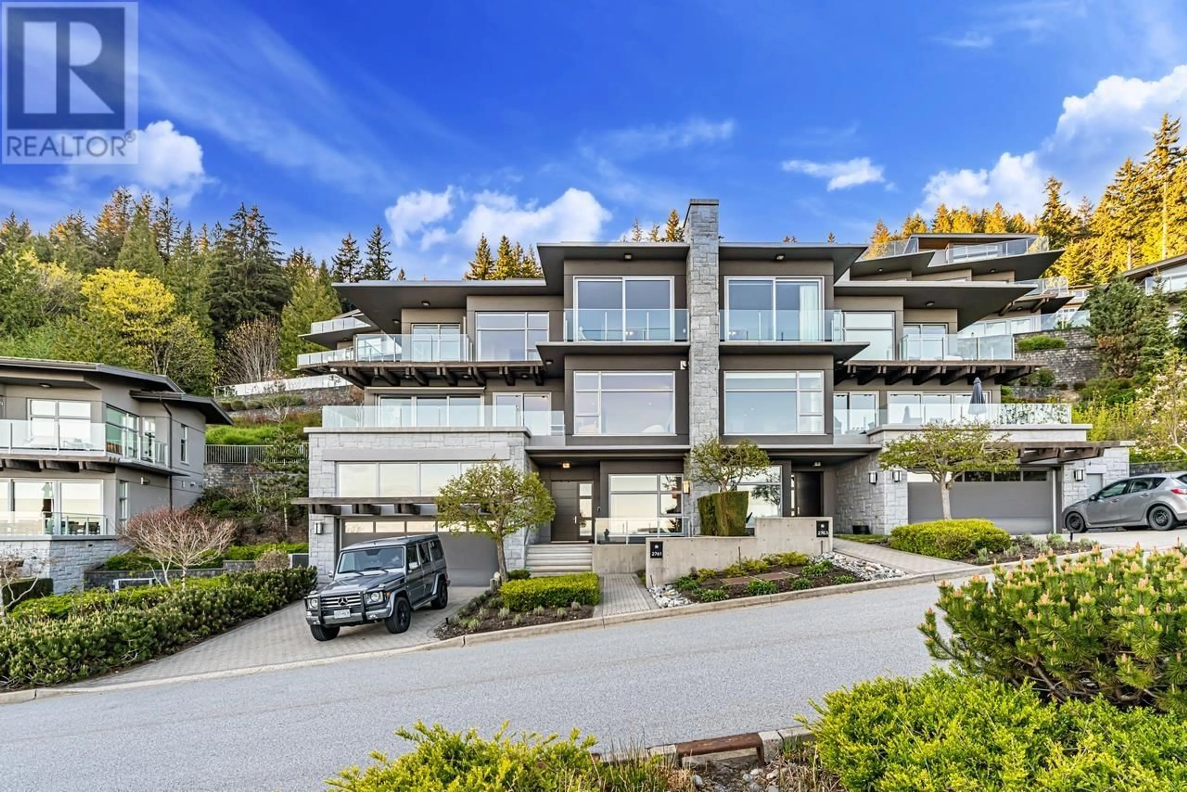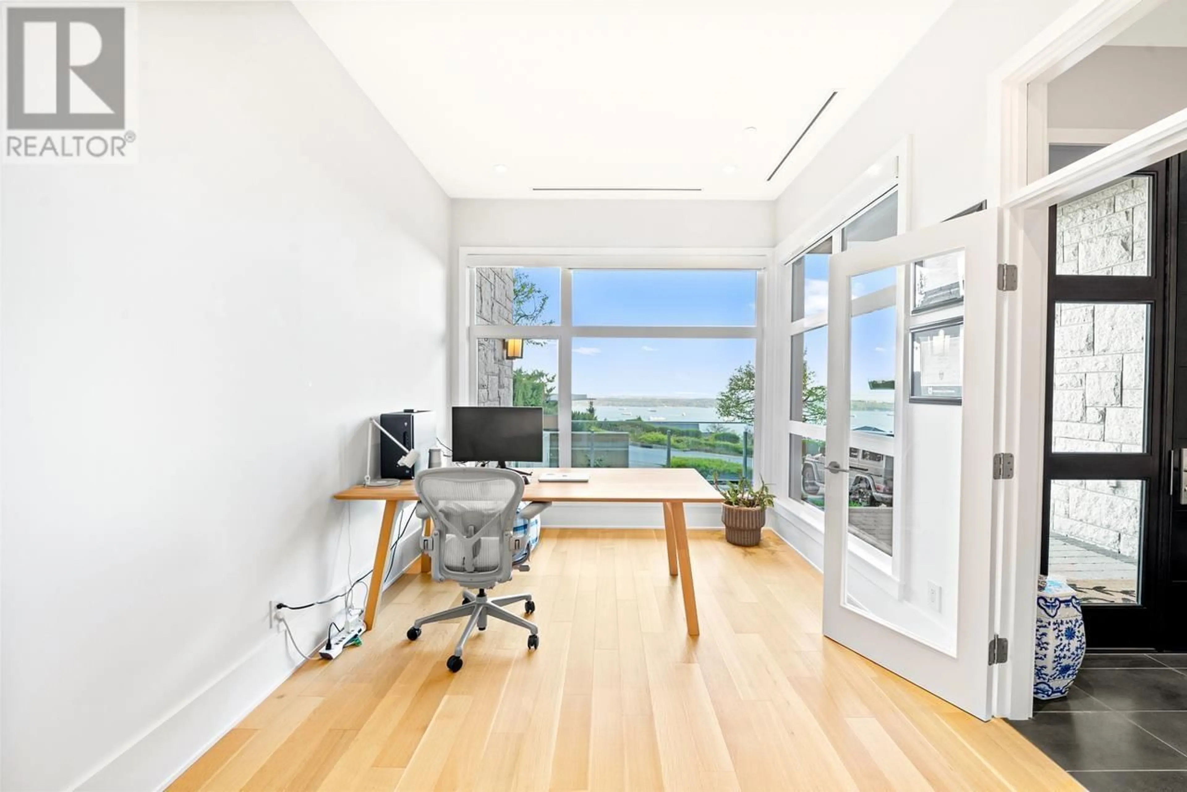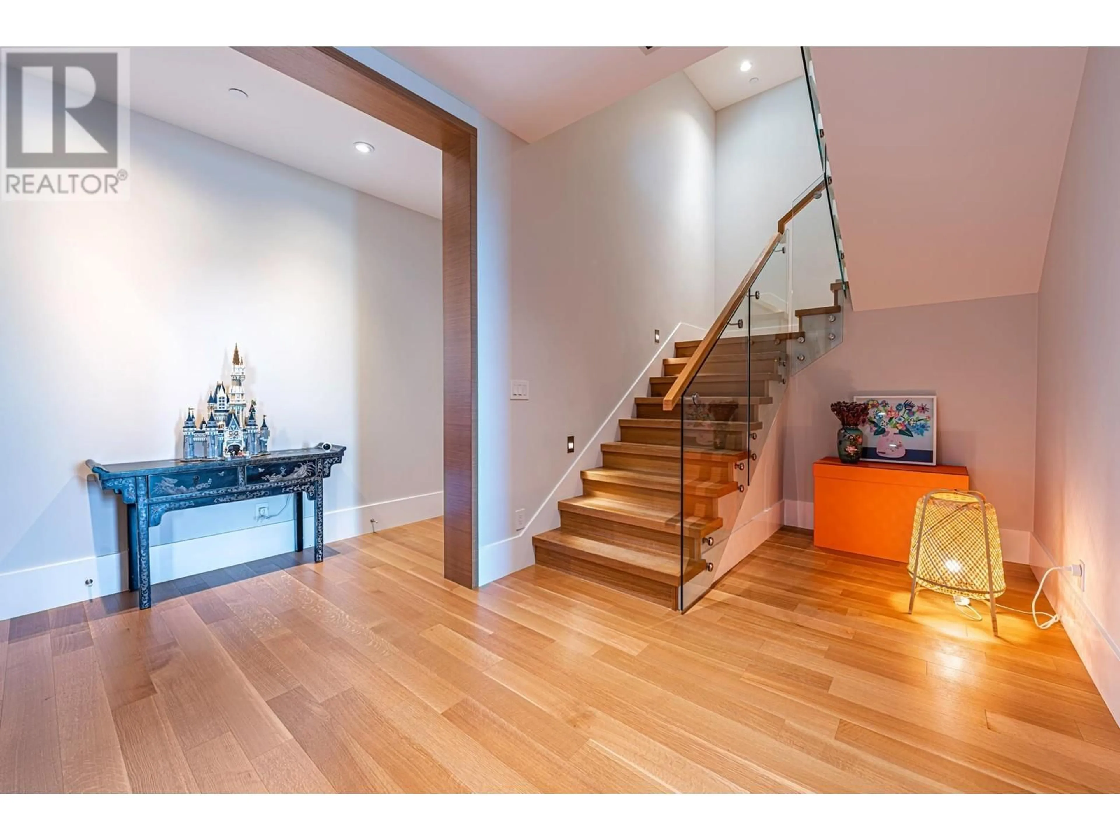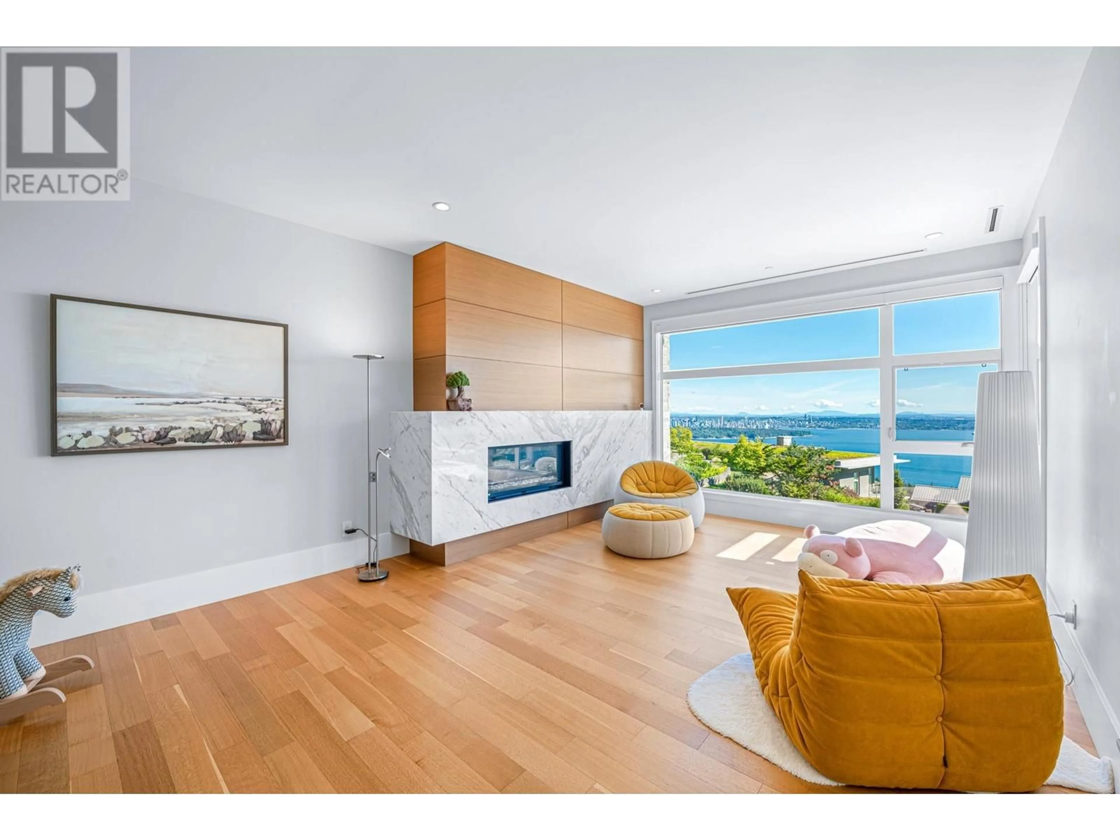2761 HIGHVIEW PLACE, West Vancouver, British Columbia V7S0A4
Contact us about this property
Highlights
Estimated ValueThis is the price Wahi expects this property to sell for.
The calculation is powered by our Instant Home Value Estimate, which uses current market and property price trends to estimate your home’s value with a 90% accuracy rate.Not available
Price/Sqft$1,059/sqft
Est. Mortgage$17,170/mo
Maintenance fees$944/mo
Tax Amount ()-
Days On Market1 day
Description
Discover unparalleled luxury in this West Vancouver home nestled in the prestigious Whitby Estates. Enjoy stunning panoramic views of the city and ocean from this 3-bedroom, 4-bathroom residence. A home with a great private area offers a serene and secluded retreat, perfect for those seeking a tranquil lifestyle. This three-story home features a double garage, top-tier luxurious appliances, and proximity to shopping, prestigious schools, and the ski hill. Experience the pinnacle of West Vancouver living in this exquisite property. Open House on Sun 2-4pm, Feb 23rd. (id:39198)
Upcoming Open House
Property Details
Interior
Features
Exterior
Parking
Garage spaces 2
Garage type Garage
Other parking spaces 0
Total parking spaces 2
Condo Details
Inclusions
Property History
 34
34




