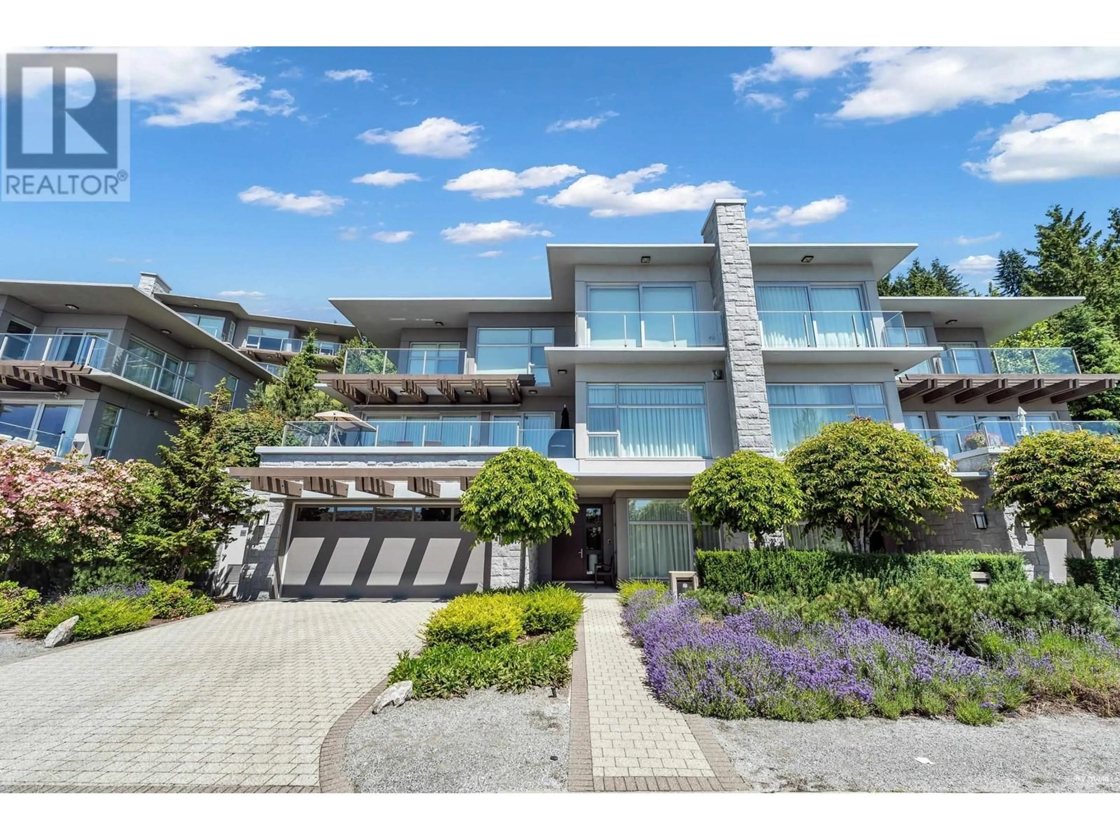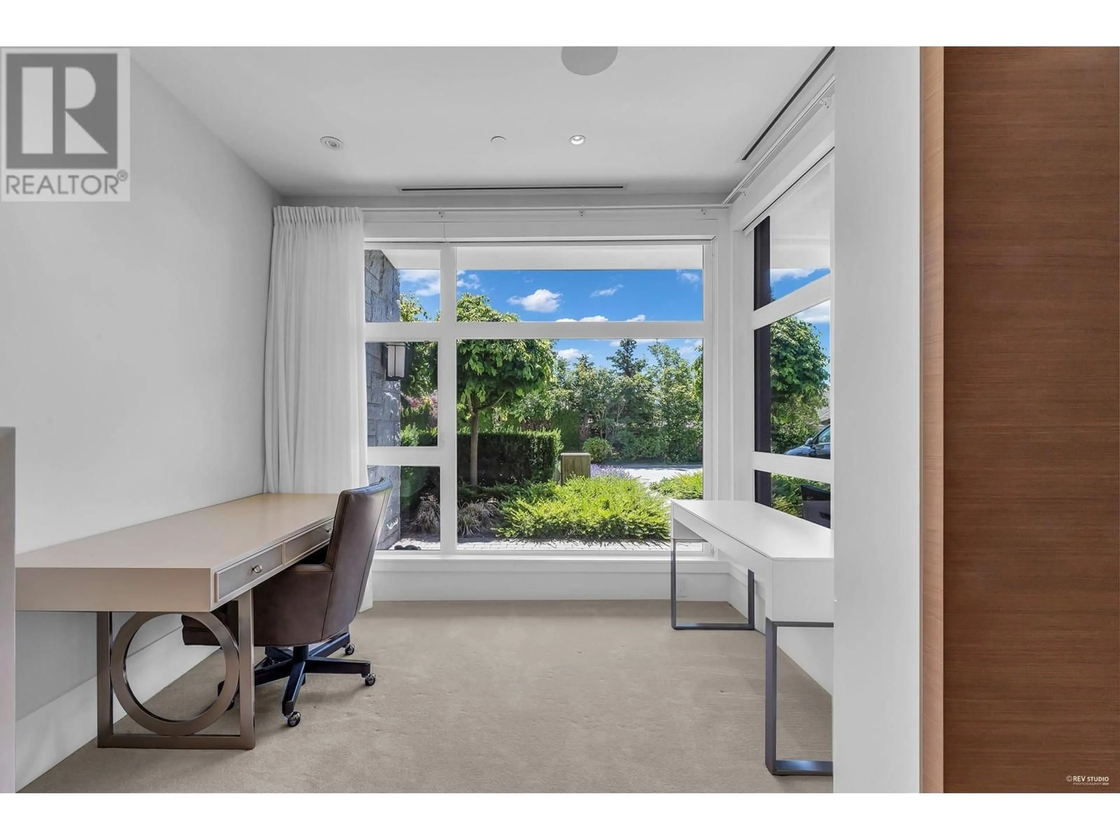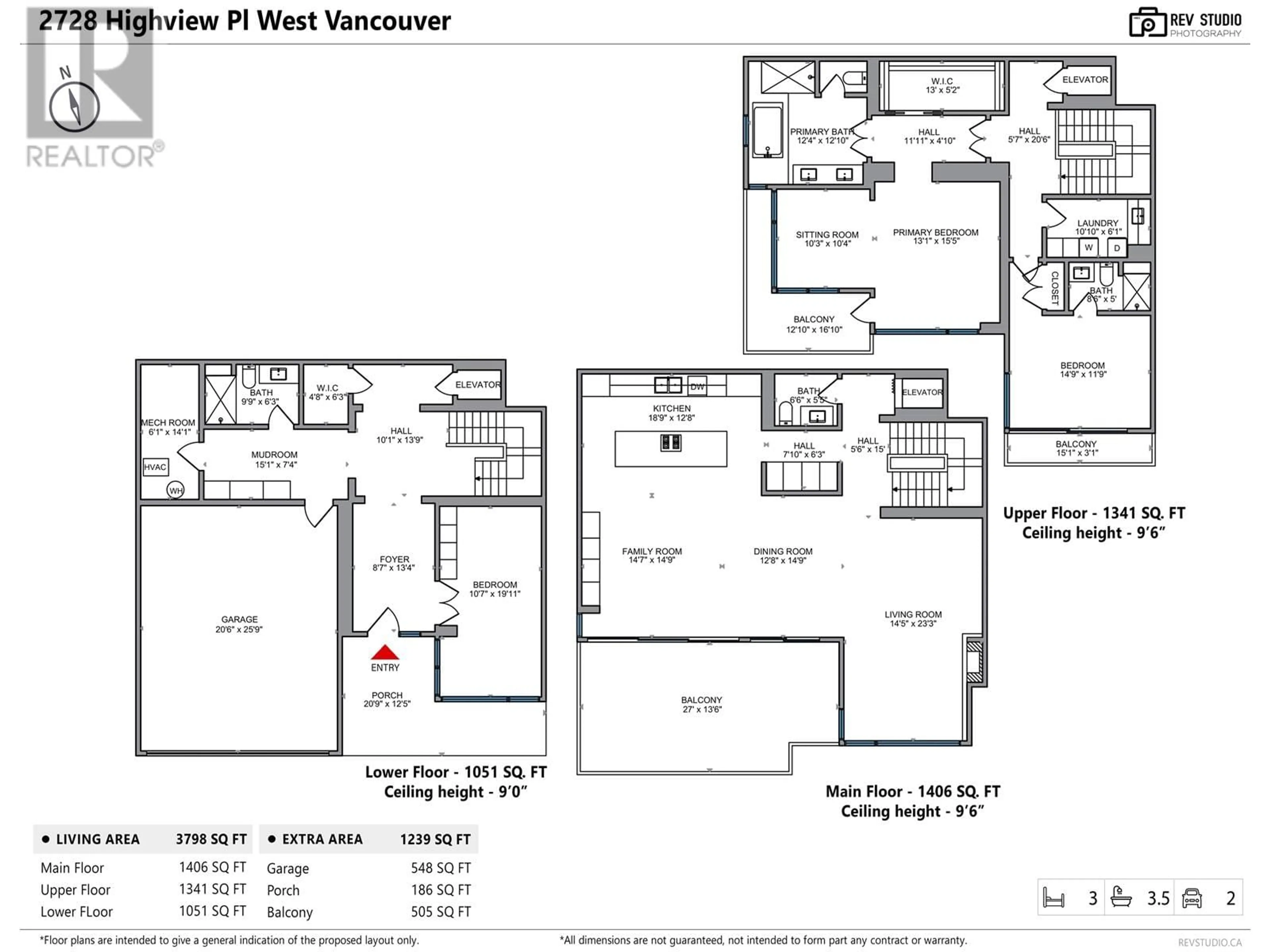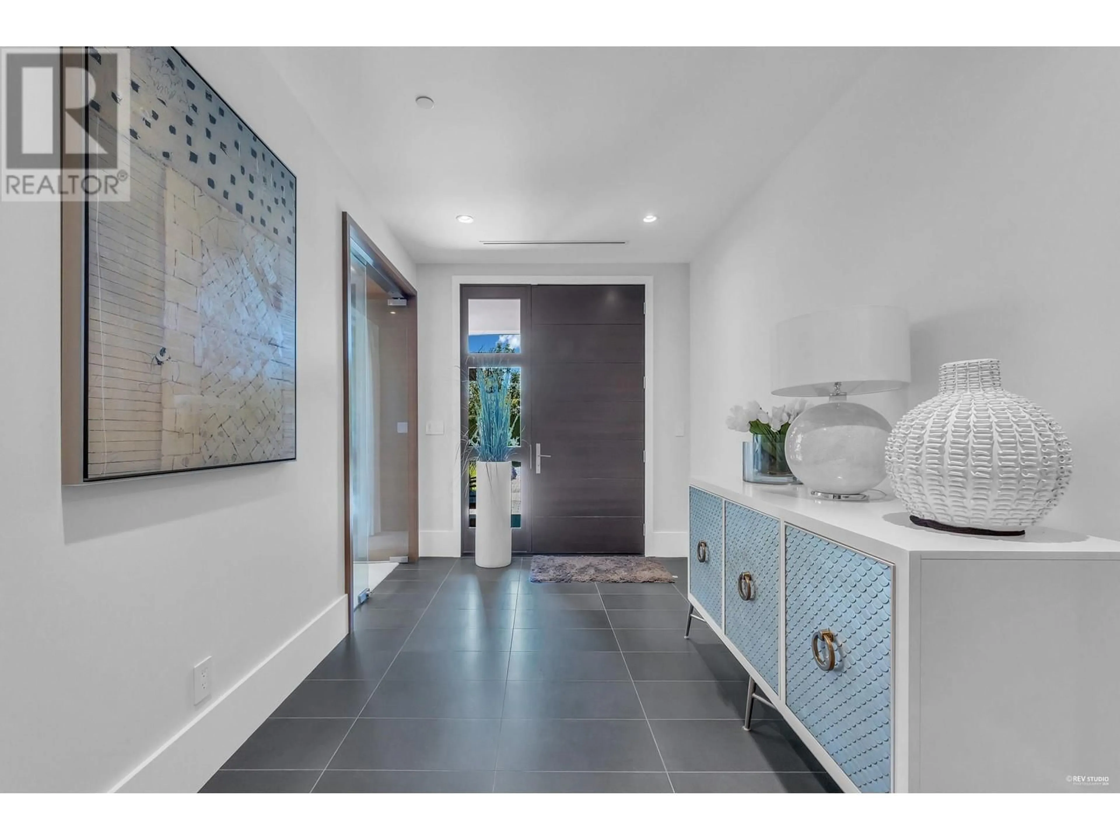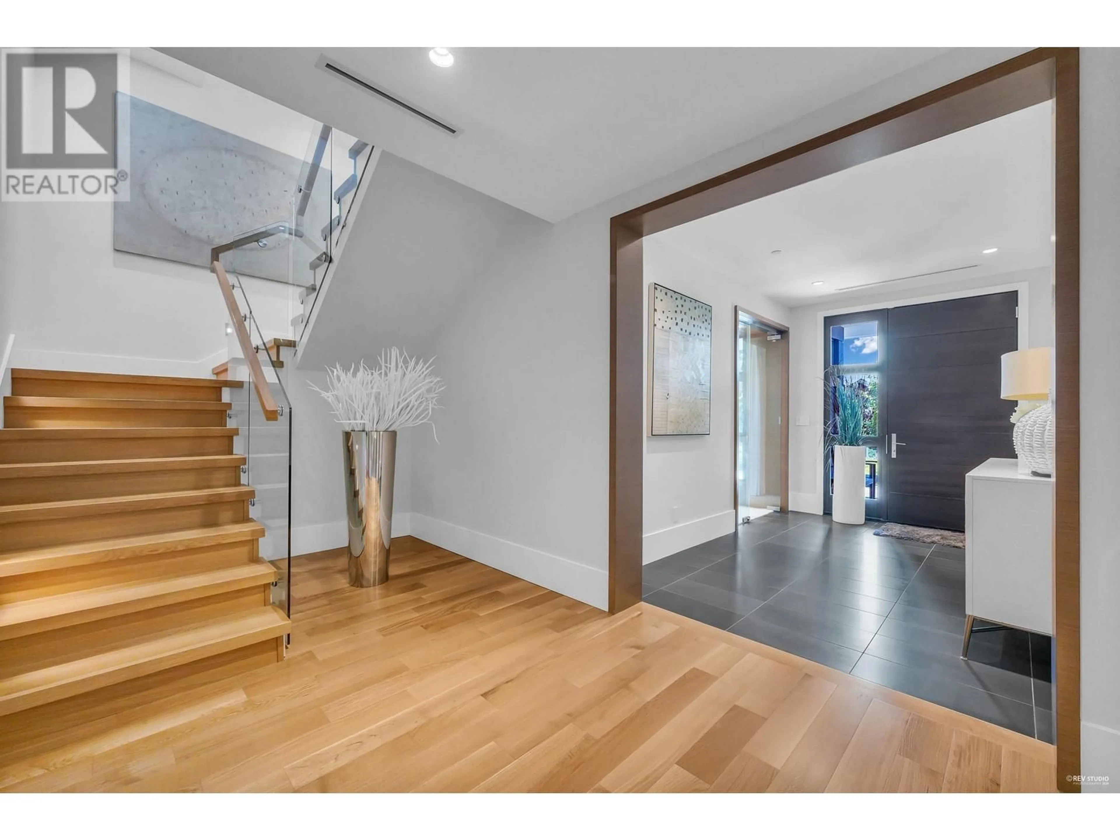2728 HIGHVIEW PLACE, West Vancouver, British Columbia V7S0A4
Contact us about this property
Highlights
Estimated ValueThis is the price Wahi expects this property to sell for.
The calculation is powered by our Instant Home Value Estimate, which uses current market and property price trends to estimate your home’s value with a 90% accuracy rate.Not available
Price/Sqft$1,000/sqft
Est. Mortgage$16,311/mo
Maintenance fees$944/mo
Tax Amount ()-
Days On Market17 days
Description
Situated in West Vancouver's most exclusive Ashton Hill Community, Panoramic city and Ocean views, outstanding designed semi-detached residence was constructed by reputational builder, British Pacific Properties. Luxury house includes high-quality modern kitchen high-end appliances (SubZero, Wolf, Miele) , direct access to South facing patio with ocean and city views. The upper level offers 2 bedrooms, with primary bedroom featuring sitting room, spa-like ensuite bathroom, walk-in closet & private deck. The lower level includes natural-light bedroom and full bathroom, good-size storage room & spac side-by-side garage. Close to Collingwood & Mulgrave Private school and new developed Cypress Village. (id:39198)
Property Details
Interior
Features
Exterior
Parking
Garage spaces 4
Garage type Garage
Other parking spaces 0
Total parking spaces 4
Condo Details
Amenities
Laundry - In Suite
Inclusions
Property History
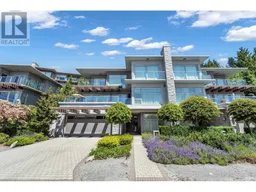 24
24
