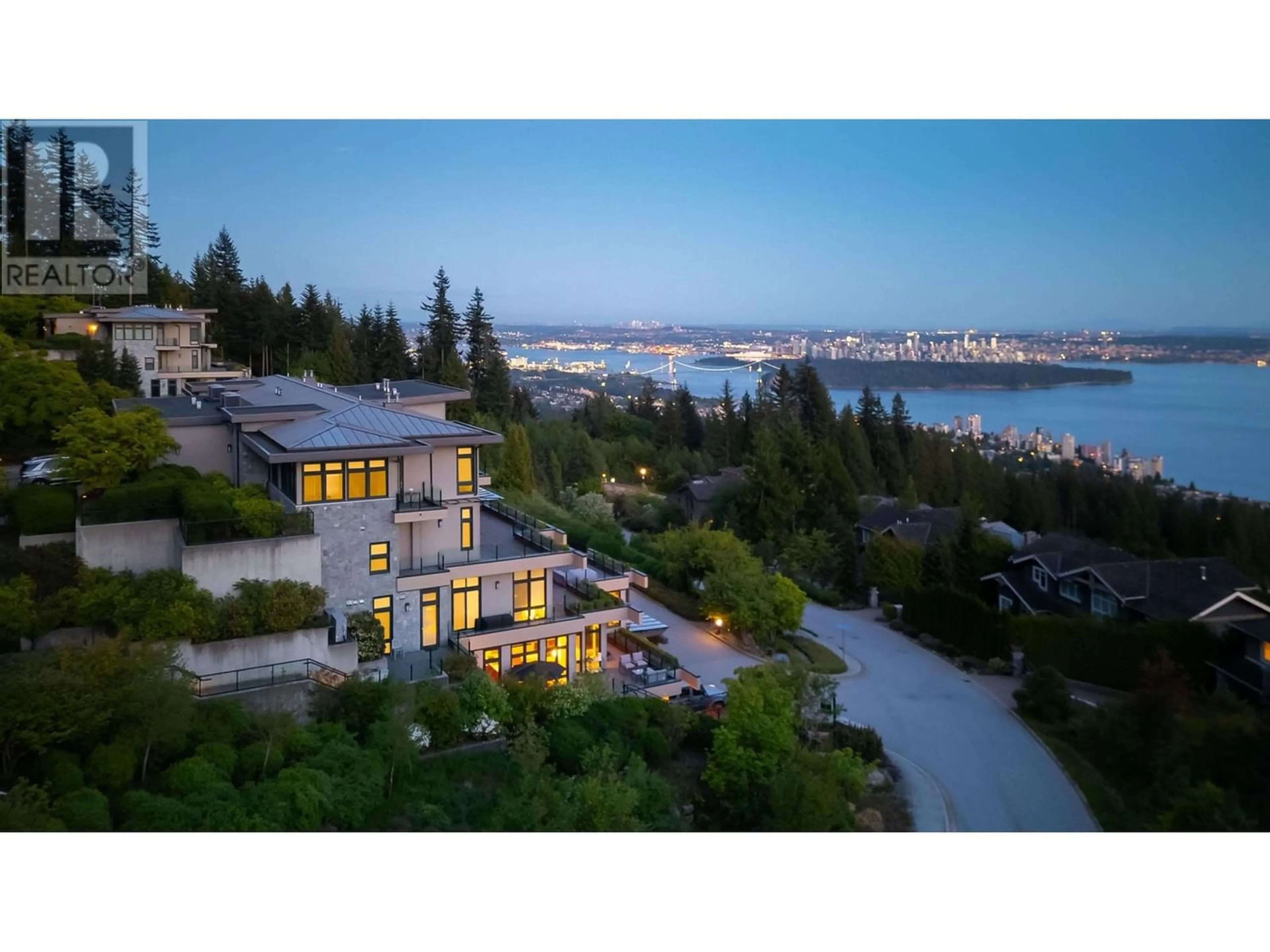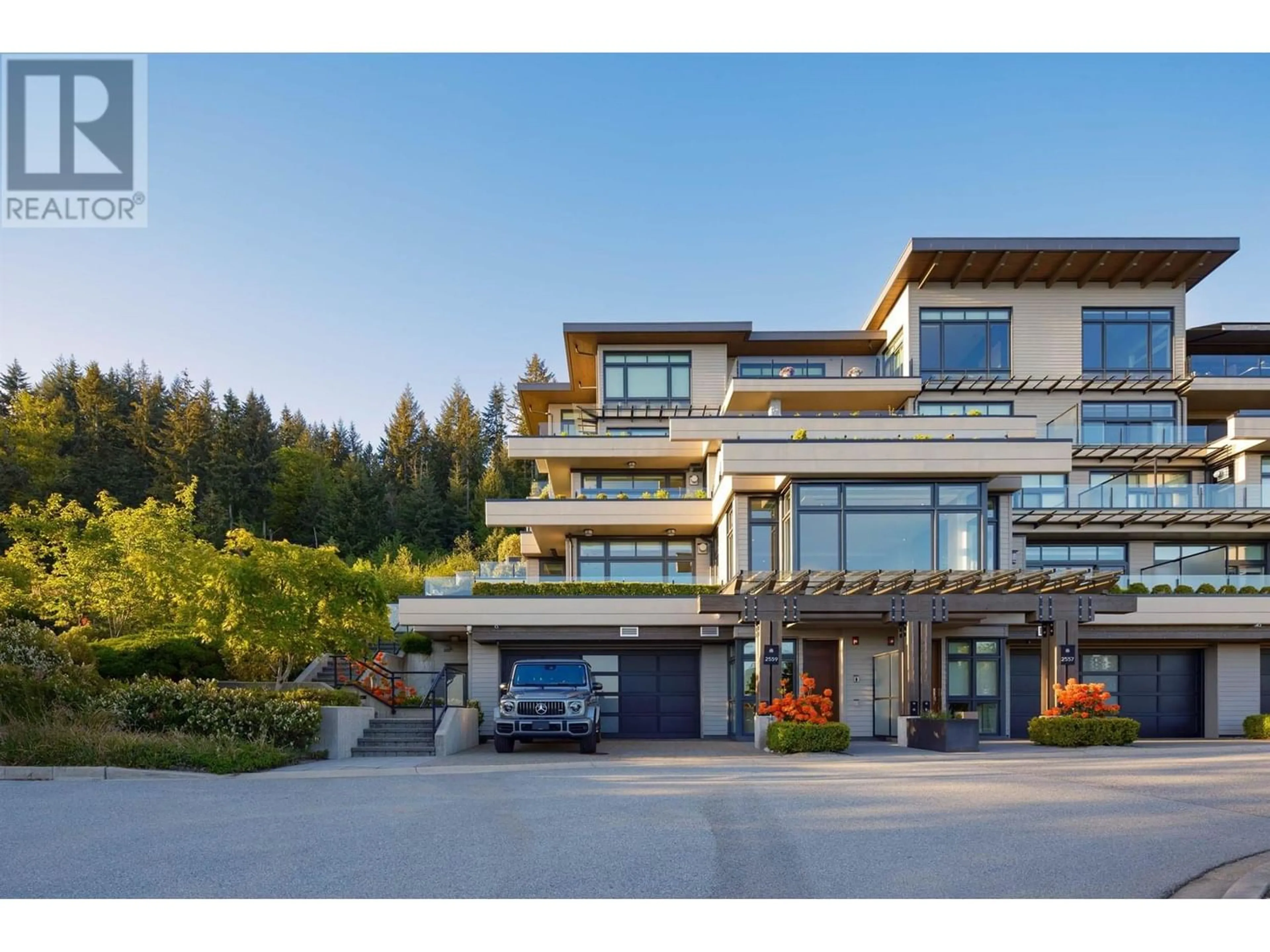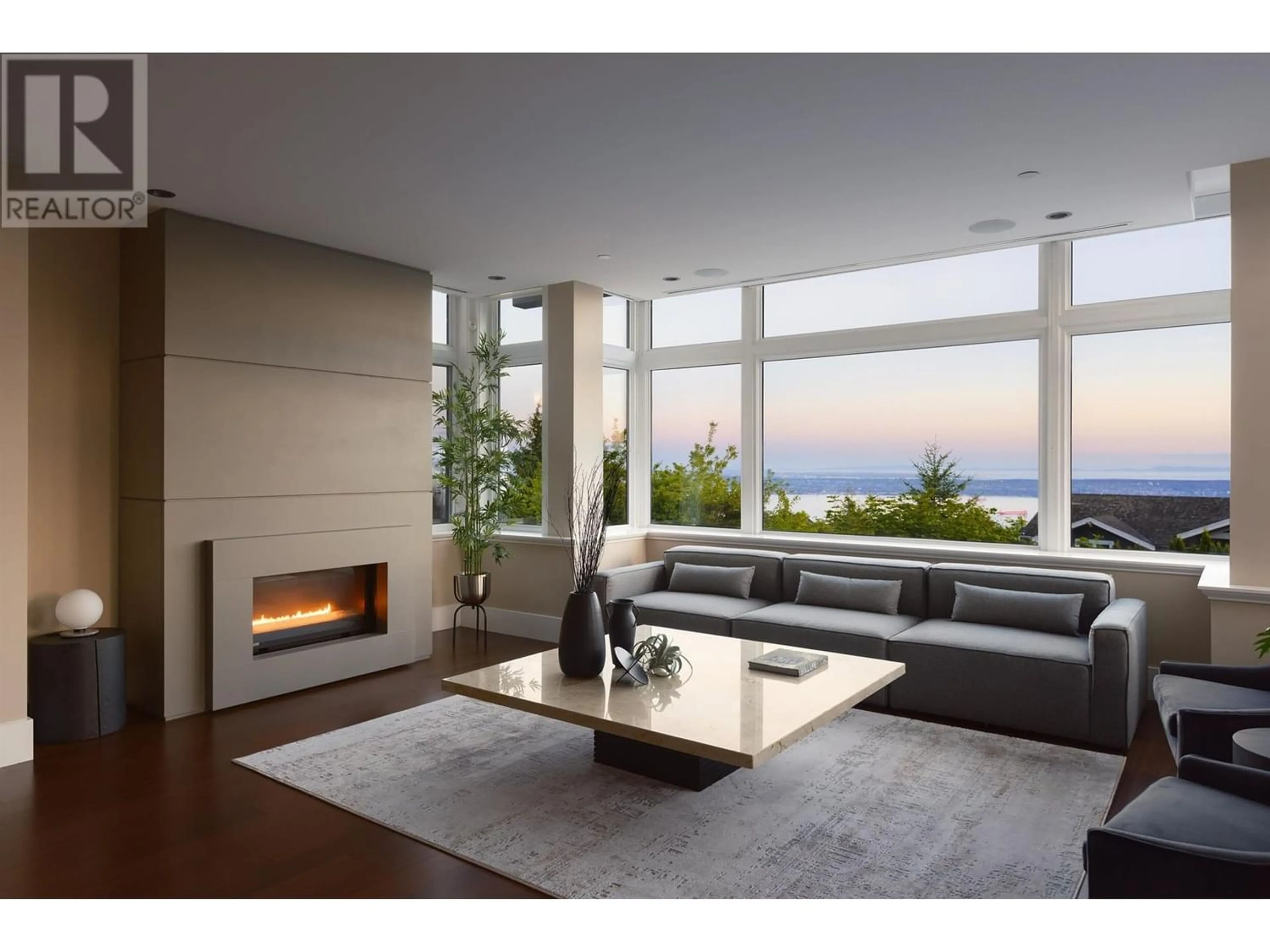2559 HIGHGROVE MEWS, West Vancouver, British Columbia V7S0A4
Contact us about this property
Highlights
Estimated ValueThis is the price Wahi expects this property to sell for.
The calculation is powered by our Instant Home Value Estimate, which uses current market and property price trends to estimate your home’s value with a 90% accuracy rate.Not available
Price/Sqft$1,013/sqft
Est. Mortgage$15,022/mo
Maintenance fees$1790/mo
Tax Amount ()-
Days On Market202 days
Description
This impeccably maintained property boasts modern amenities such as A/C, HRV, and elevator. Enjoy stunning panoramic views of the ocean, city, bridge, and islands. Crafted by British Pacific Properties, this concrete masterpiece offers luxurious living across 3391 sqft, featuring 2 bed, 3.5 bath, den, family room and flex room (which can easily serve as a 3rd bed). The well-planned end unit showcases 2 spacious ensuite bedrooms on the upper level, while the ground floor includes a versatile recreation room with a half bathroom and ample storage. The fully equipped home boasts high-end finishes, including super thick granite countertops in the open kitchen, African Sapele engineered hardwood floor, wool carpet, maple cabinets, 2 car garage and a security system. Outside, 2 gorgeous terraces. Conveniently located near Mulgrave and Collingwood School, this property is ideal for downsizers, seniors, or families. Come explore this exquisite home at the Open House June 1-2 (Saturday/Sunday) 2-4 PM. (id:39198)
Property Details
Interior
Features
Exterior
Parking
Garage spaces 2
Garage type Garage
Other parking spaces 0
Total parking spaces 2
Condo Details
Amenities
Laundry - In Suite
Inclusions




