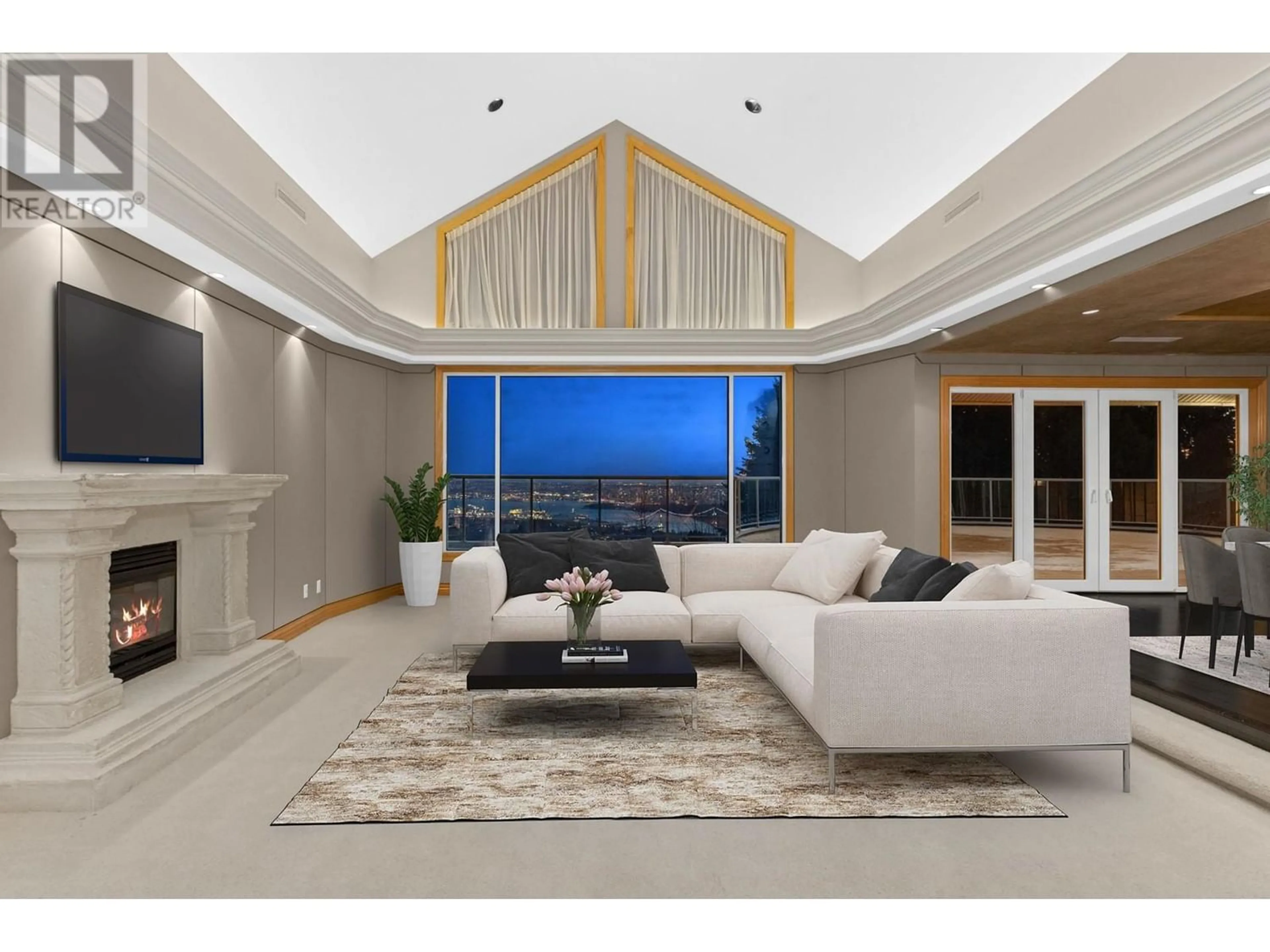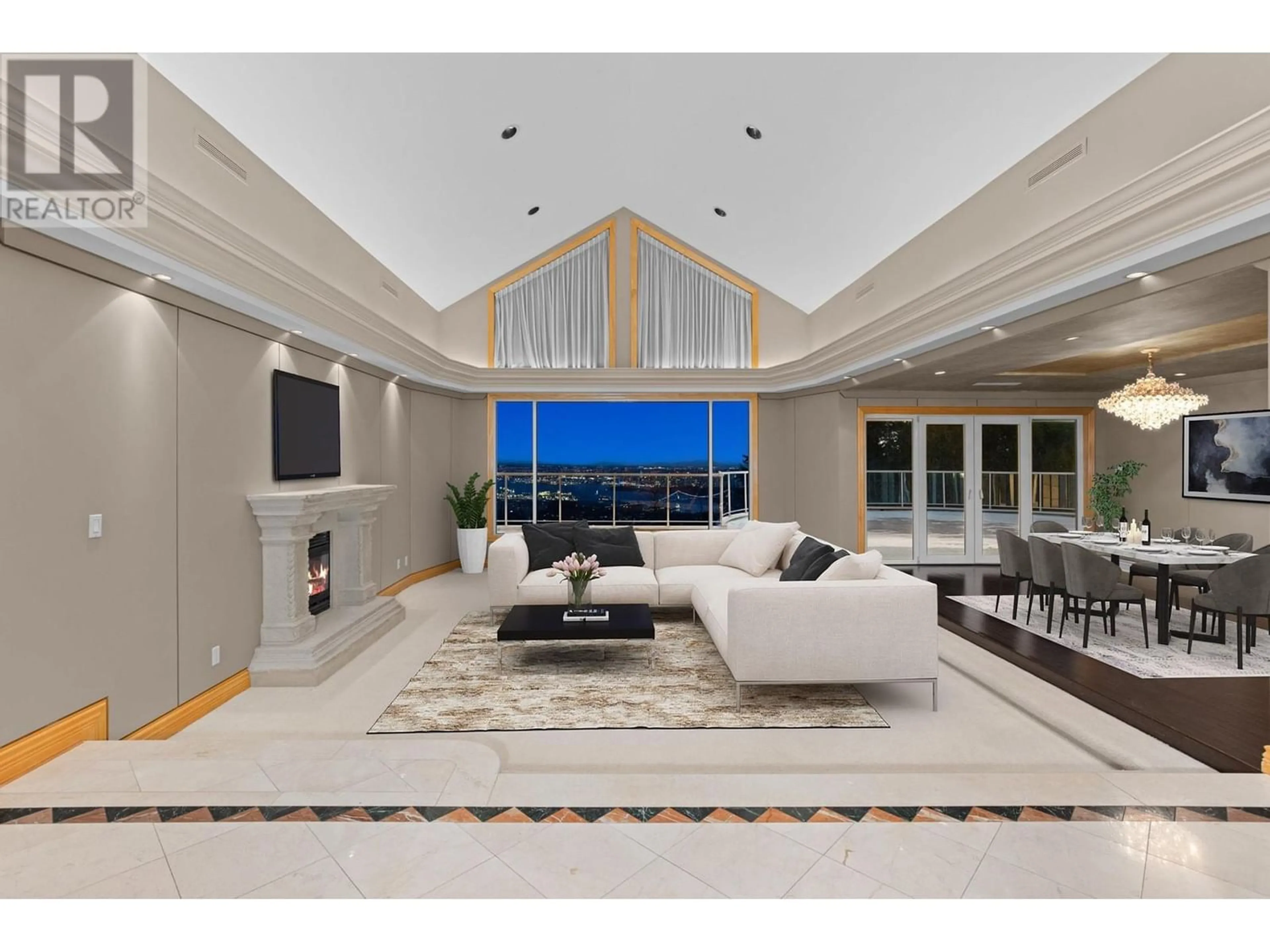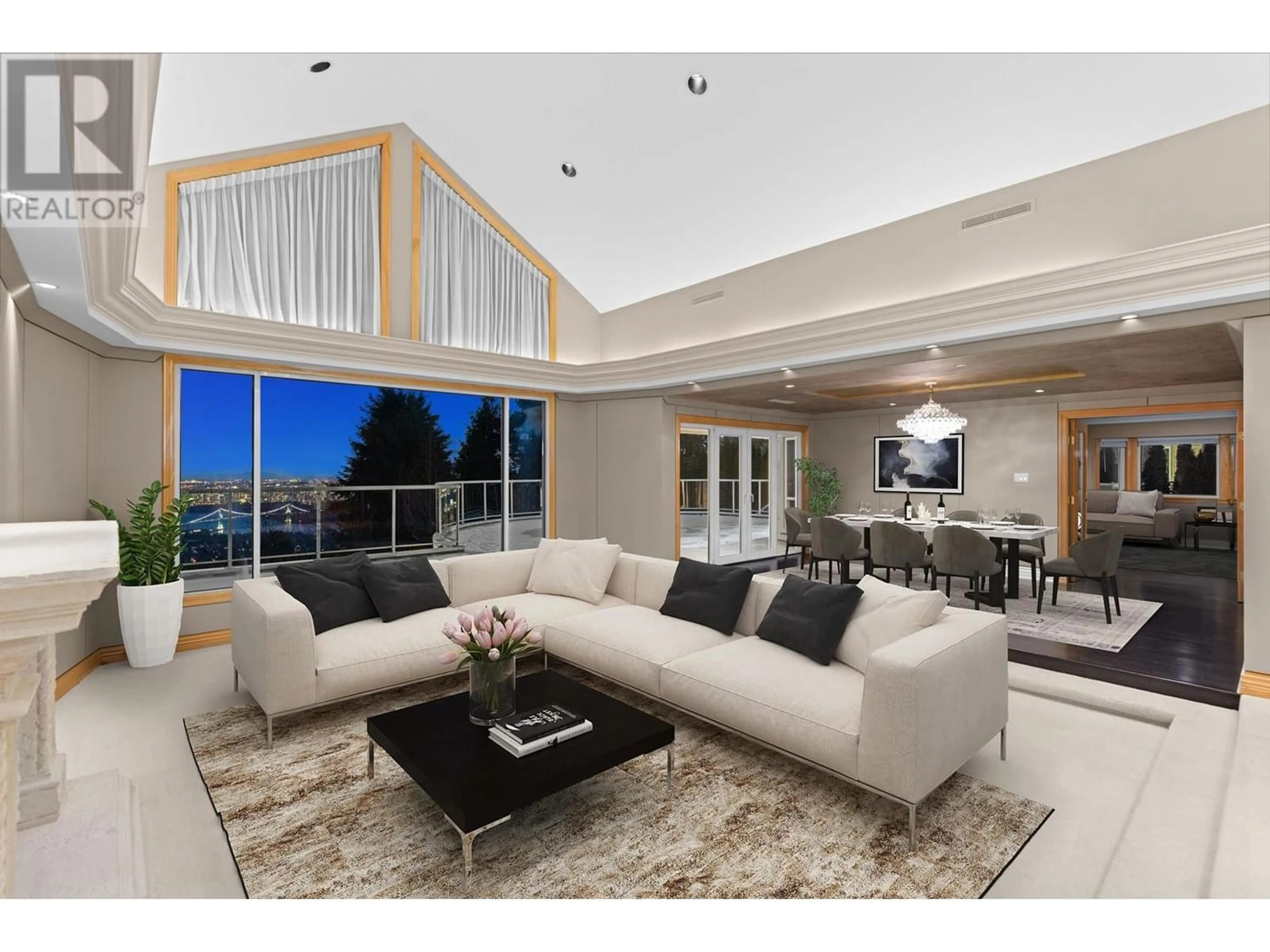1462 CHARTWELL DRIVE, West Vancouver, British Columbia V7S2S1
Contact us about this property
Highlights
Estimated ValueThis is the price Wahi expects this property to sell for.
The calculation is powered by our Instant Home Value Estimate, which uses current market and property price trends to estimate your home’s value with a 90% accuracy rate.Not available
Price/Sqft$828/sqft
Est. Mortgage$22,675/mo
Tax Amount ()-
Days On Market222 days
Description
VIEW! VIEW! VIEW! ABSOLUTELY FABULOUS RECENTLY RENOVATED GATED FAMILY HOME WITH LARGE FLAT HEATED DRIVEWAY AND SENSATIONAL UNOBSTRUCTED VIEW OF DOWNTOWN/LIONSGATE/STANLEY PARK!!! This remarkable home, centrally located only a 2-3 minute drive to Chartwell Elementary and Sentinel Secondary School, features a fabulous floor plan with high vaulted ceilings on the main with a marble foyer opening to a generous living room, adjacent to private dining room, large family room and gourmet kitchen, and huge primary bdrm with walk-in, ensuite & vanity ALL OVER LOOKING THE STUNNING VIEW. Lower floor features wet bar, spacious rec-rm, gym, media rm, lovely Japanese Tatami dining rm, plus 5 generous bedrooms (4 en-suited) ALL WALKING out to huge patio with swimming pool overlooking the STUNNING VIEW! (id:39198)
Property Details
Interior
Features
Exterior
Features
Parking
Garage spaces 8
Garage type Garage
Other parking spaces 0
Total parking spaces 8




