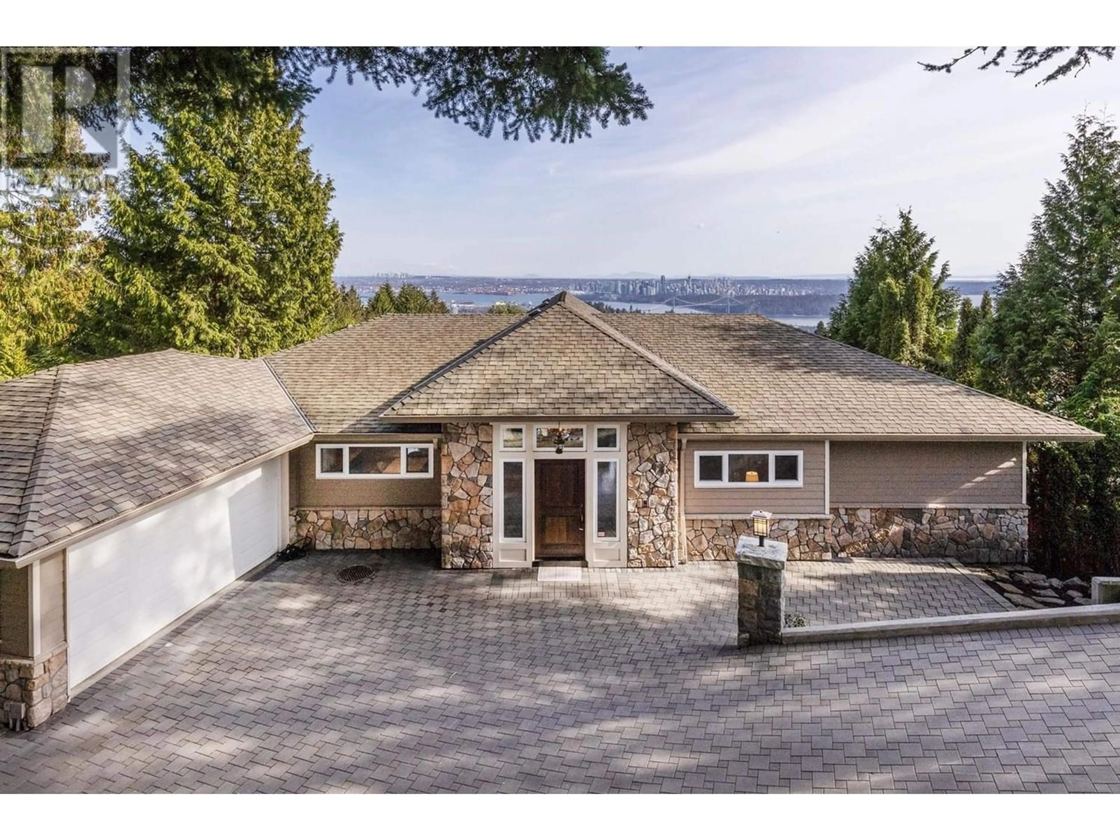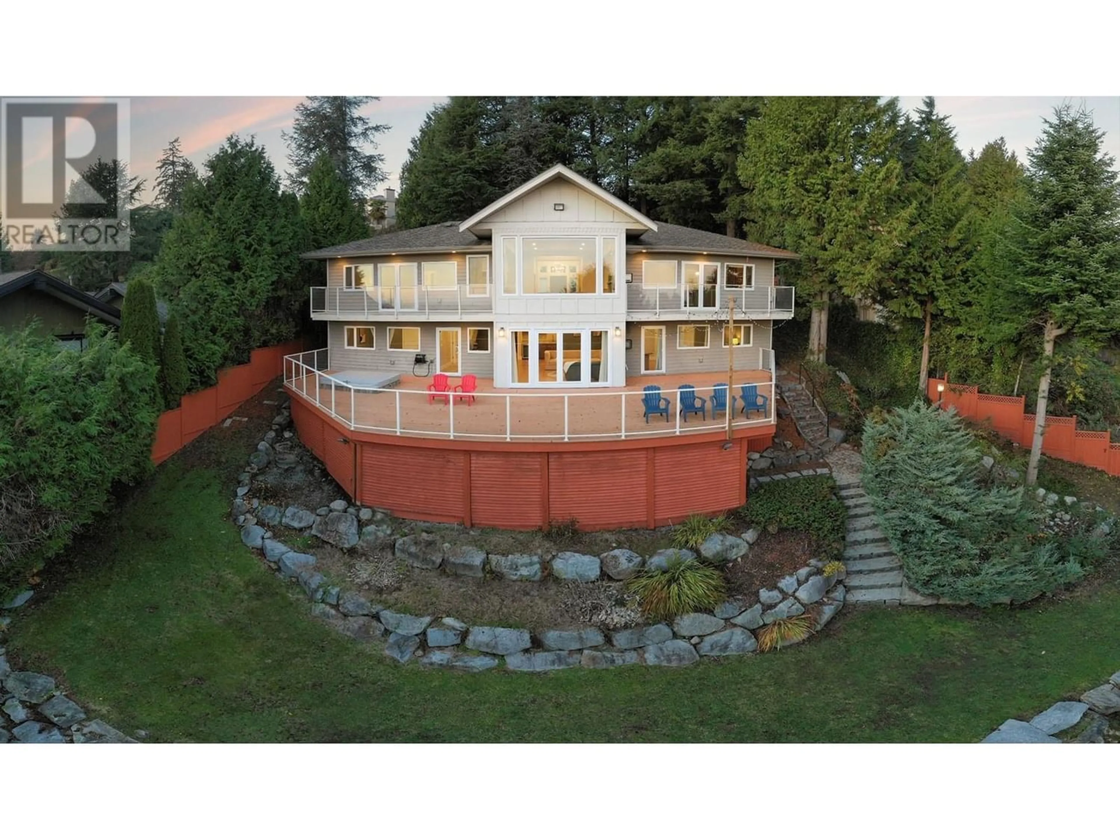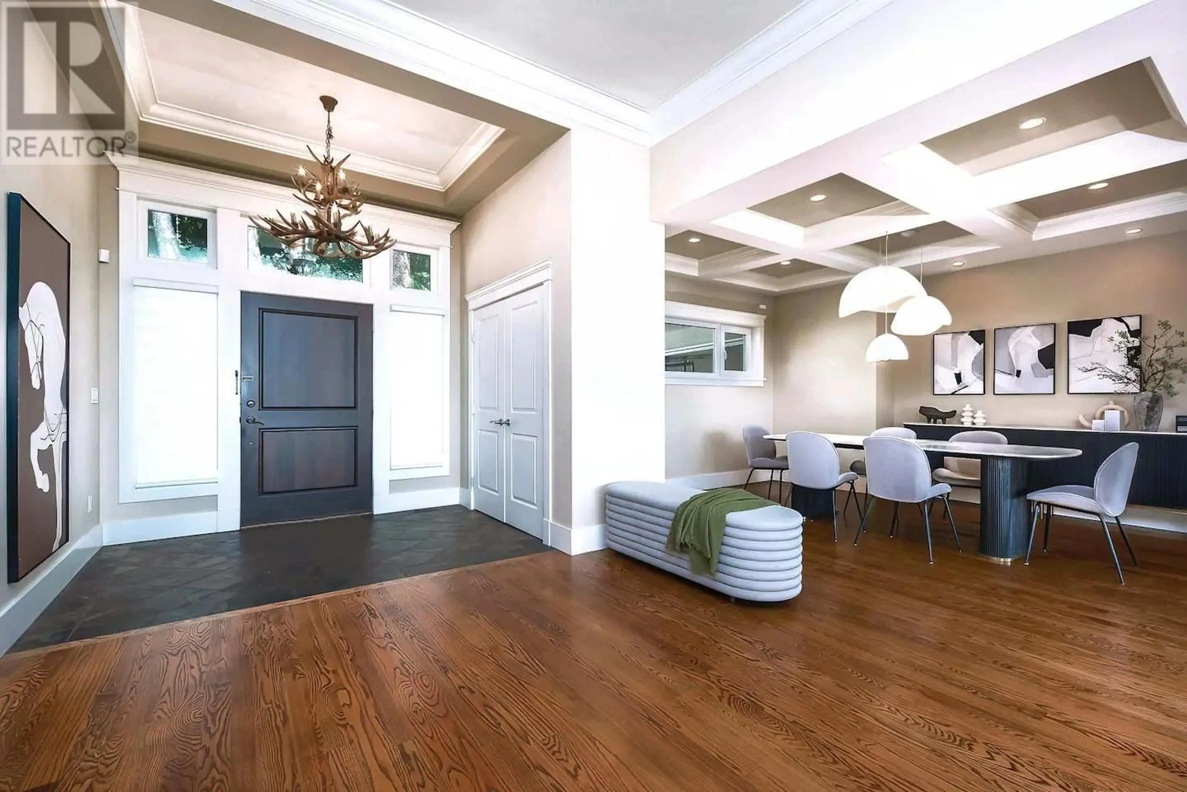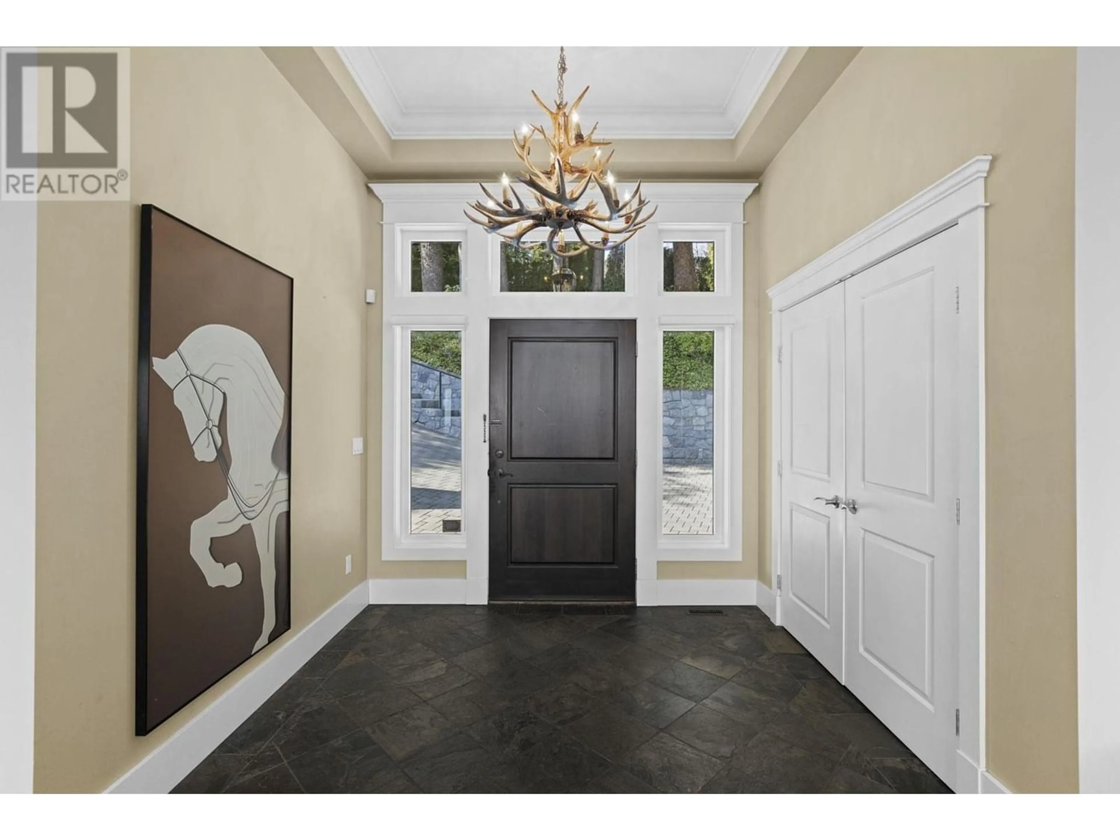1371 BURNSIDE ROAD, West Vancouver, British Columbia V7S2P6
Contact us about this property
Highlights
Estimated ValueThis is the price Wahi expects this property to sell for.
The calculation is powered by our Instant Home Value Estimate, which uses current market and property price trends to estimate your home’s value with a 90% accuracy rate.Not available
Price/Sqft$1,130/sqft
Est. Mortgage$19,704/mo
Tax Amount ()-
Days On Market263 days
Description
Located in highly desirable Chartwell in the British Properties. situated on a 15,000 sqft property, this 2 level 4,000 sqft home has been completely rebuilt in 2008 using the highest quality of materials, craftsmanship & attention to detail throughout. Offering 5 bedrms, breathtaking views of downtown, Lions Gate Bridge & Stanley Park visible from every window! Open plan main level with stone double sided fireplace, gourmet chef kitchen with large island, high-end stainless steel appliances, separate eating area that opens out onto a sundrenched patio overlooking the spectacular views! Luxurious primary bedrm with balcony, spa-inspired en-suite & large walk-in closet! The lower-level features 3 bedrooms, wine rm, rec rm with wet bar, massive 1,300 sqft entertainment deck with hot tub. Close to Hollyburn & Capilano Country Clubs, Park Royal Shopping, Mulgrave & Collingwood Private Schools are nearby as well the top school catchment schools: Chartwell Elementary & Sentinel Secondary. (id:39198)
Property Details
Interior
Features
Exterior
Parking
Garage spaces 4
Garage type Garage
Other parking spaces 0
Total parking spaces 4




