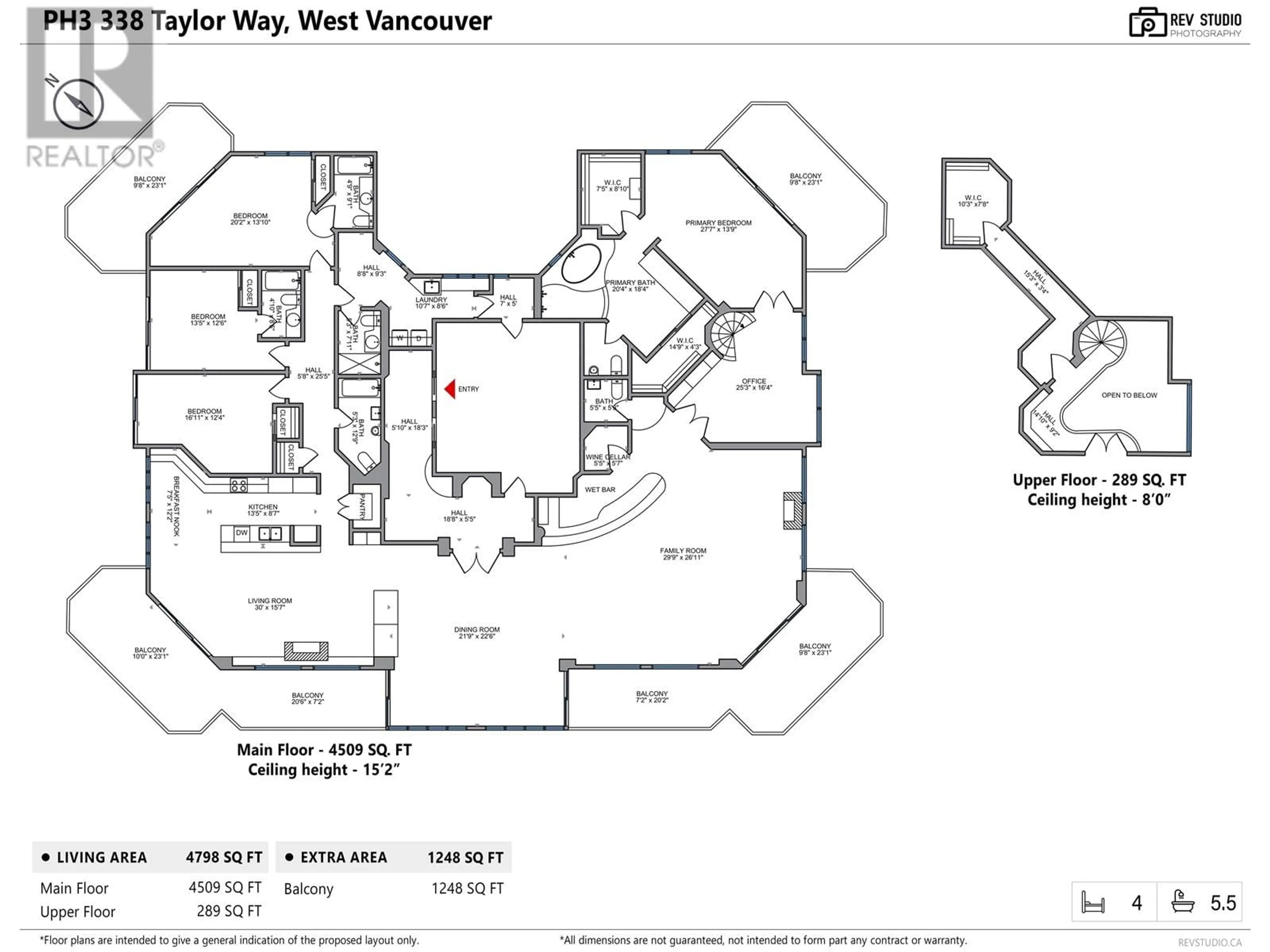PH3 338 TAYLOR WAY, West Vancouver, British Columbia V7T2Y1
Contact us about this property
Highlights
Estimated ValueThis is the price Wahi expects this property to sell for.
The calculation is powered by our Instant Home Value Estimate, which uses current market and property price trends to estimate your home’s value with a 90% accuracy rate.Not available
Price/Sqft$1,145/sqft
Est. Mortgage$23,612/mo
Maintenance fees$3076/mo
Tax Amount ()-
Days On Market78 days
Description
EXCLUSIVE LUXURY PENTHOUSE WITH UNMATCHED VIEWS! Discover the epitome of sophistication in this spectacular penthouse located in Park Royal, West Vancouver. Revel in unobstructed 360-degree views of the ocean, Lions Gate Bridge, downtown, and mountains from your exclusive residence that occupies the entire top floor. This architectural marvel spans two levels and offers a private elevator leading to a grand entrance. With 4 luxurious bedrooms and 6 elegantly appointed bathrooms, this home features a bespoke bar with a wine cellar and extensive tasteful upgrades. Entertain in style in nearly 4800 sqft of exquisite living space, complemented by over 1200 sqft of outdoor terraces. This property also boasts an incredible 9 parking spots. Walk to Park Royal´s premier shopping and dining destinations, and enjoy proximity to top private schools. Experience the pinnacle of luxury living-schedule your private tour of this unique and extraordinary offering today! (id:39198)
Property Details
Interior
Features
Exterior
Features
Parking
Garage spaces 9
Garage type -
Other parking spaces 0
Total parking spaces 9
Condo Details
Amenities
Exercise Centre, Laundry - In Suite, Recreation Centre
Inclusions




