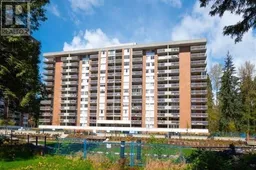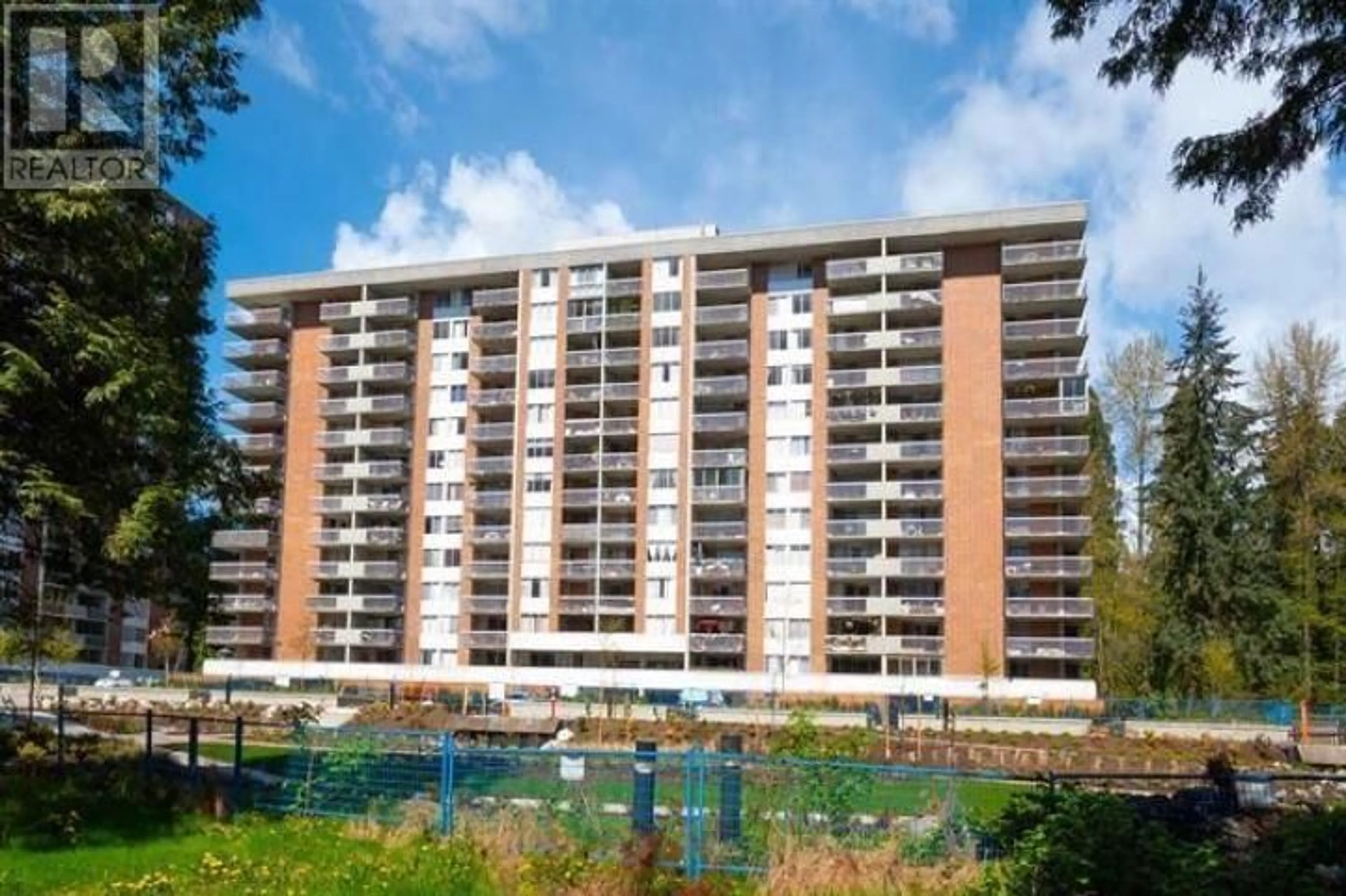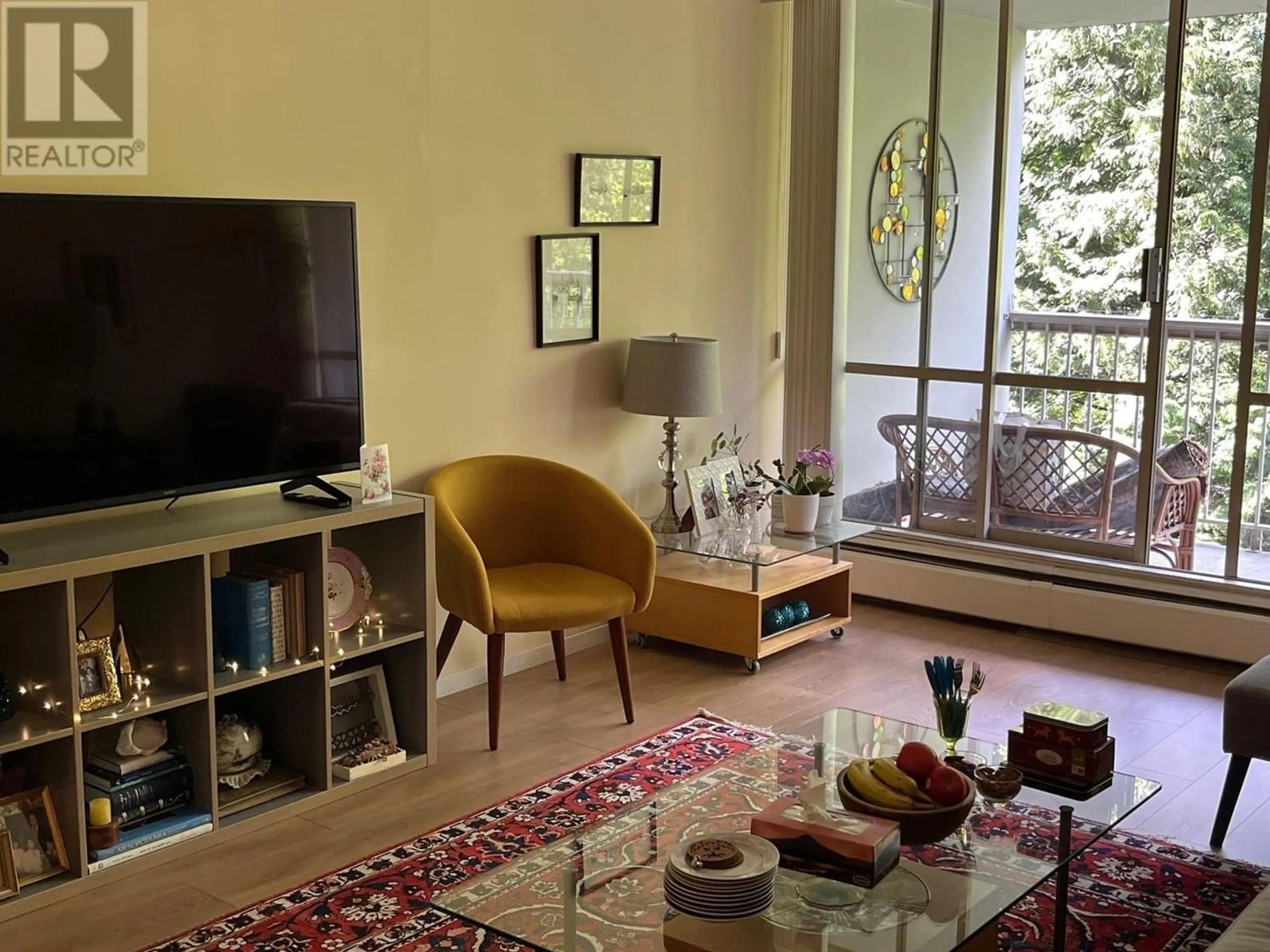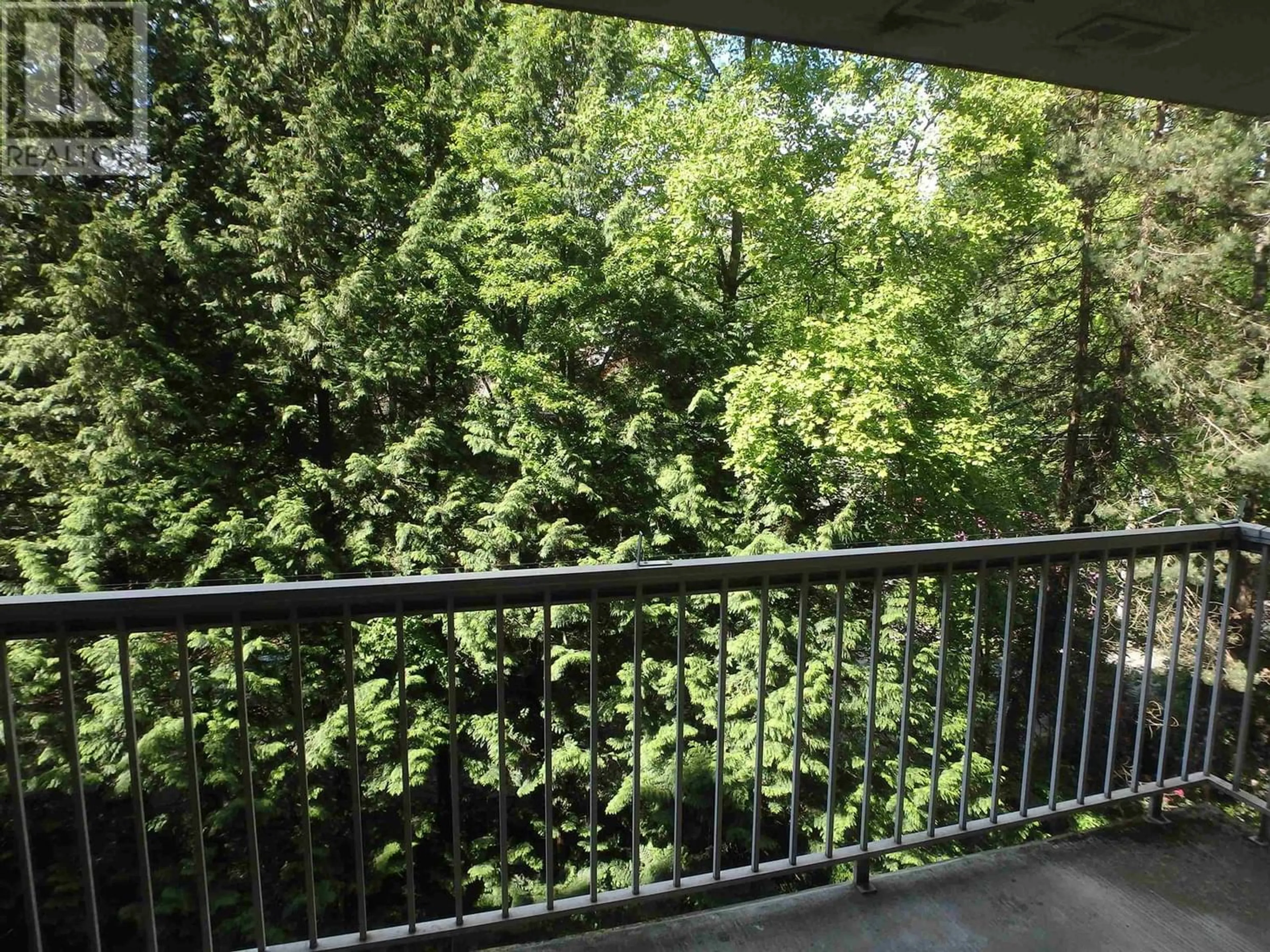718 2012 FULLERTON AVENUE, North Vancouver, British Columbia V7P3E3
Contact us about this property
Highlights
Estimated ValueThis is the price Wahi expects this property to sell for.
The calculation is powered by our Instant Home Value Estimate, which uses current market and property price trends to estimate your home’s value with a 90% accuracy rate.Not available
Price/Sqft$699/sqft
Days On Market30 days
Est. Mortgage$1,932/mth
Maintenance fees$475/mth
Tax Amount ()-
Description
Sanctuary in Woodcroft! Spacious 643 Sq.Ft. Facing north peaceful serene green outlook. Bright One bdrm with sliders onto garden ready balcony. Newer laminate flooring in dining room and living room, dishwasher, galley kitchen with work space. West Van location, walk to Park Royal shopping, stroll along Ambleside beaches. Recent upgrades to all lifestyle amenities, indoor pool, gym, hot tub. Includes secure parking stall, storage locker, upbeat lobby for brief meetings. World class location in a full concrete building, Lionsgate Village nearby. Manned security 24/7. Bring your house sized furniture. Building updates hot/cold water re-pipe, roof, elevator. Complex gardens being renewed with reading, poetry, music, benches to meditate on! Long term tenant consideration given on showing time. (id:39198)
Property Details
Interior
Features
Exterior
Features
Parking
Garage spaces 1
Garage type Visitor Parking
Other parking spaces 0
Total parking spaces 1
Condo Details
Amenities
Exercise Centre
Inclusions
Property History
 29
29


