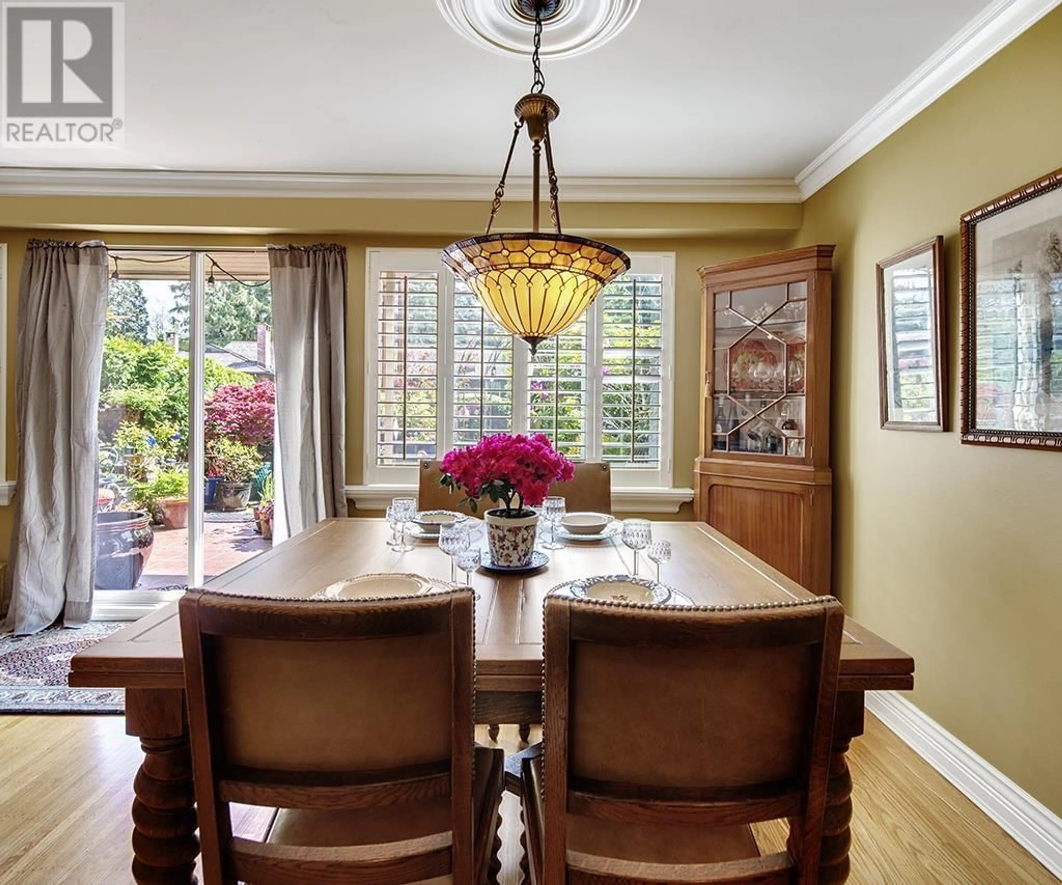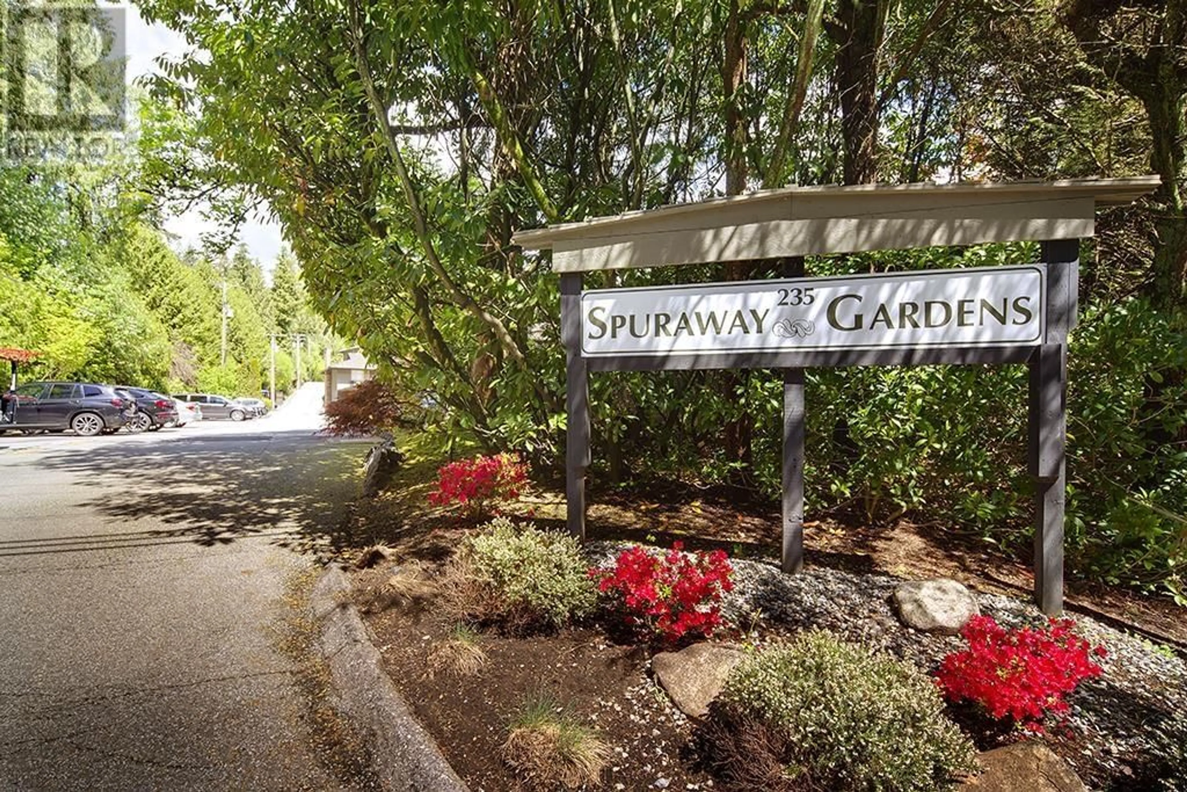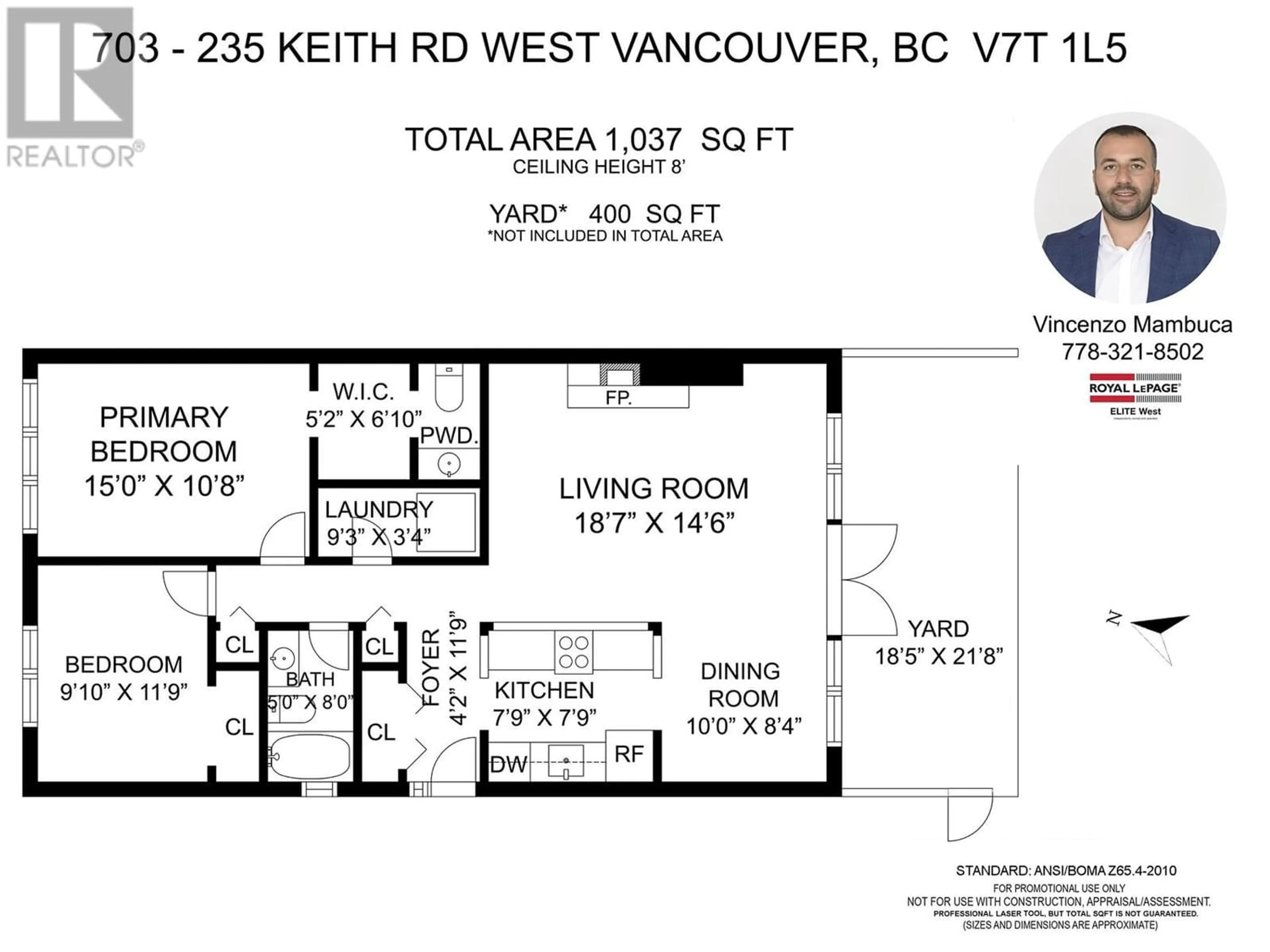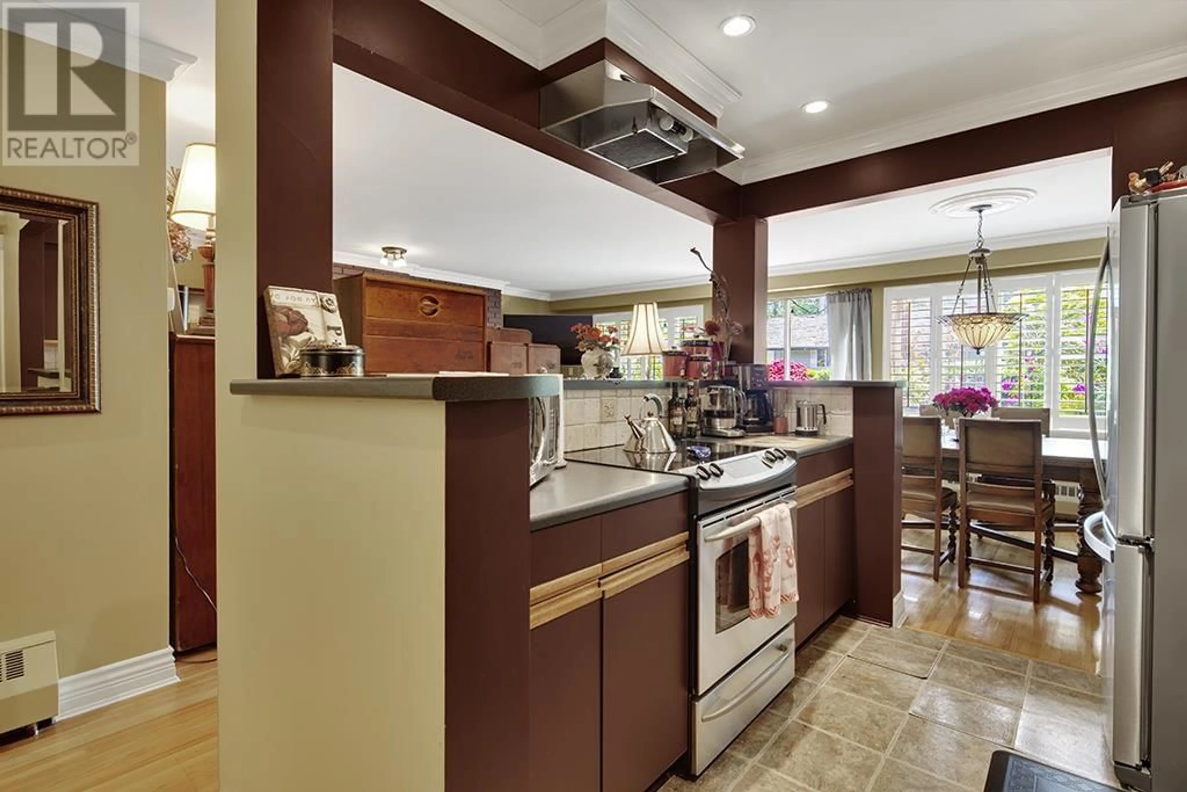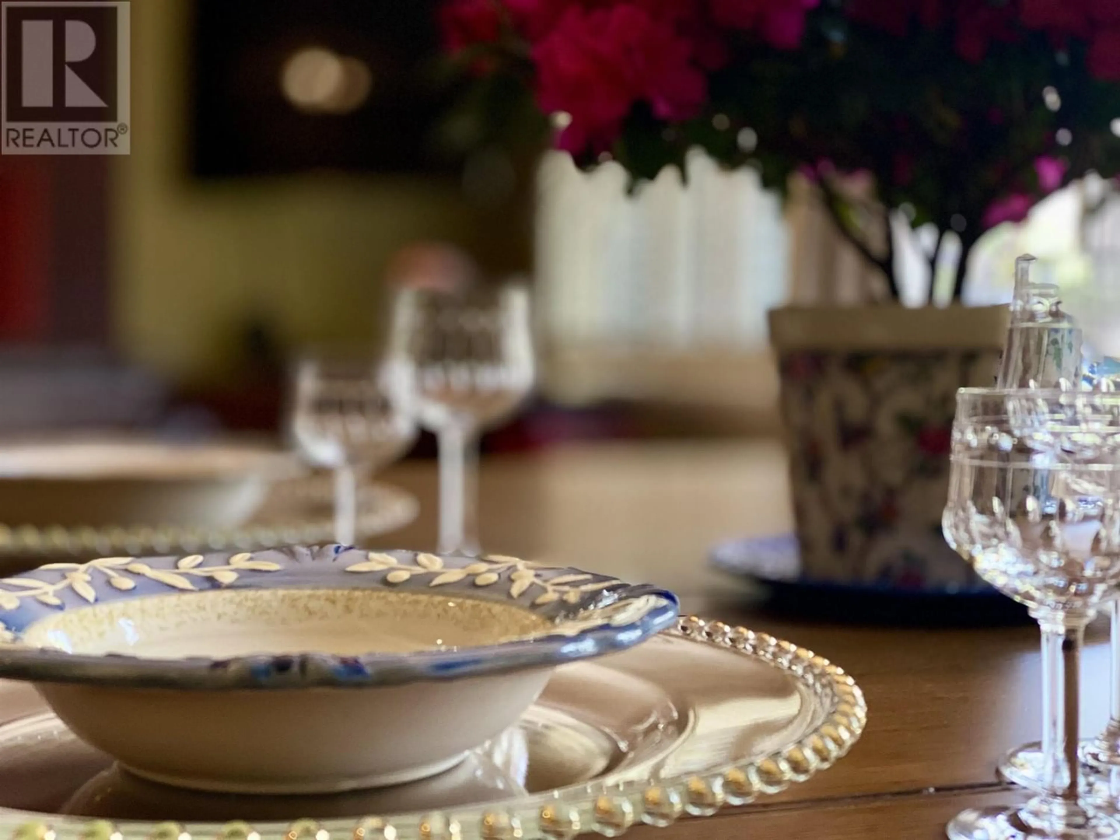703 235 KEITH ROAD, West Vancouver, British Columbia V7T1L5
Contact us about this property
Highlights
Estimated ValueThis is the price Wahi expects this property to sell for.
The calculation is powered by our Instant Home Value Estimate, which uses current market and property price trends to estimate your home’s value with a 90% accuracy rate.Not available
Price/Sqft$877/sqft
Est. Mortgage$3,908/mo
Maintenance fees$757/mo
Tax Amount ()-
Days On Market203 days
Description
Welcome to SPURAWAY GARDENS where resort style living meets community with 8 acres of manicured grounds. Stunning 2 bed 2 bath GROUND FLOOR home facing SOUTH over the luxurious outdoor swimming pool. One of best units in the complex by far. NO STAIRS, from your car, to your front door, to the pool. Large open concept 1037SF! Tons of updates such as crown molding, paint, fireplace mantel, new doors, refinished hardwood flooring throughout and California wood shutters. Spacious master bedroom fits all your bedroom furniture and has a 2 piece ensuite. Home comes with 2 parking and storage. Close to everything! Park Royal Shopping, restaurants, schools, transit and easy access to HWY 1 & Lions Gate Bridge. DON'T WAIT! These don't come for sale often. (id:39198)
Property Details
Interior
Features
Exterior
Features
Parking
Garage spaces 2
Garage type Underground
Other parking spaces 0
Total parking spaces 2
Condo Details
Amenities
Guest Suite, Shared Laundry
Inclusions

