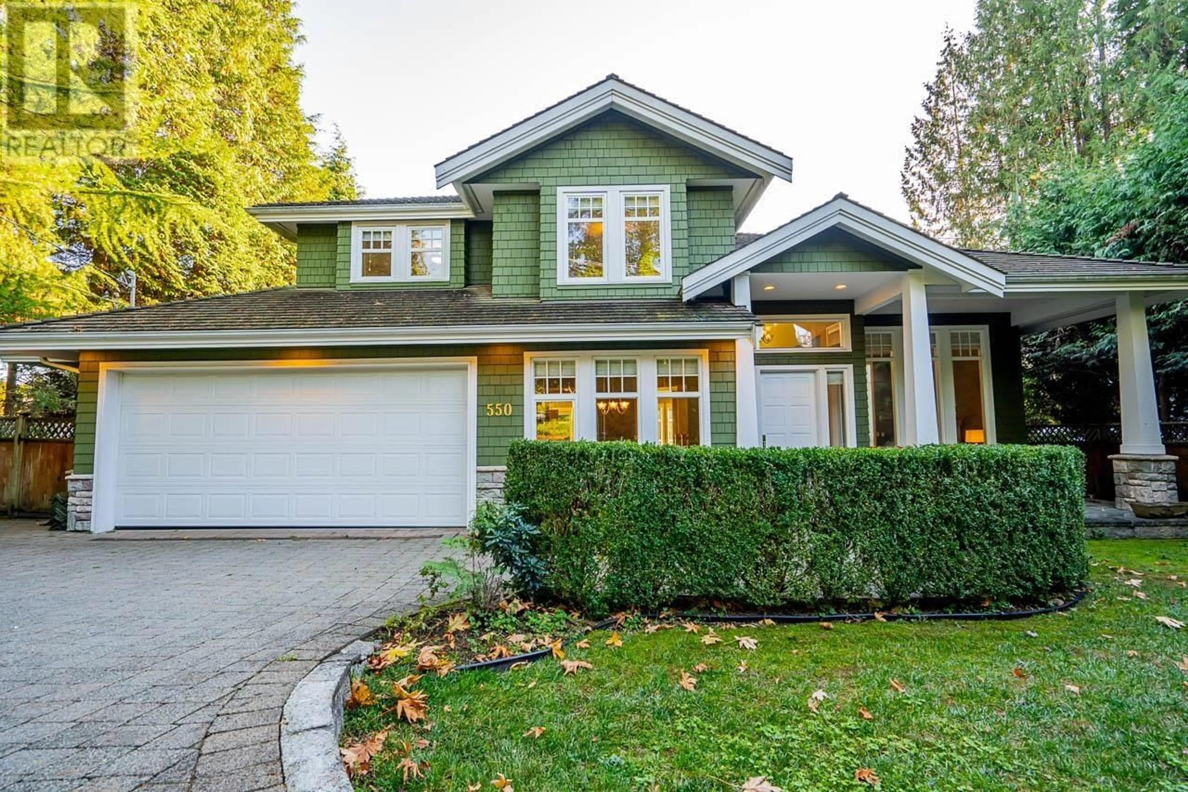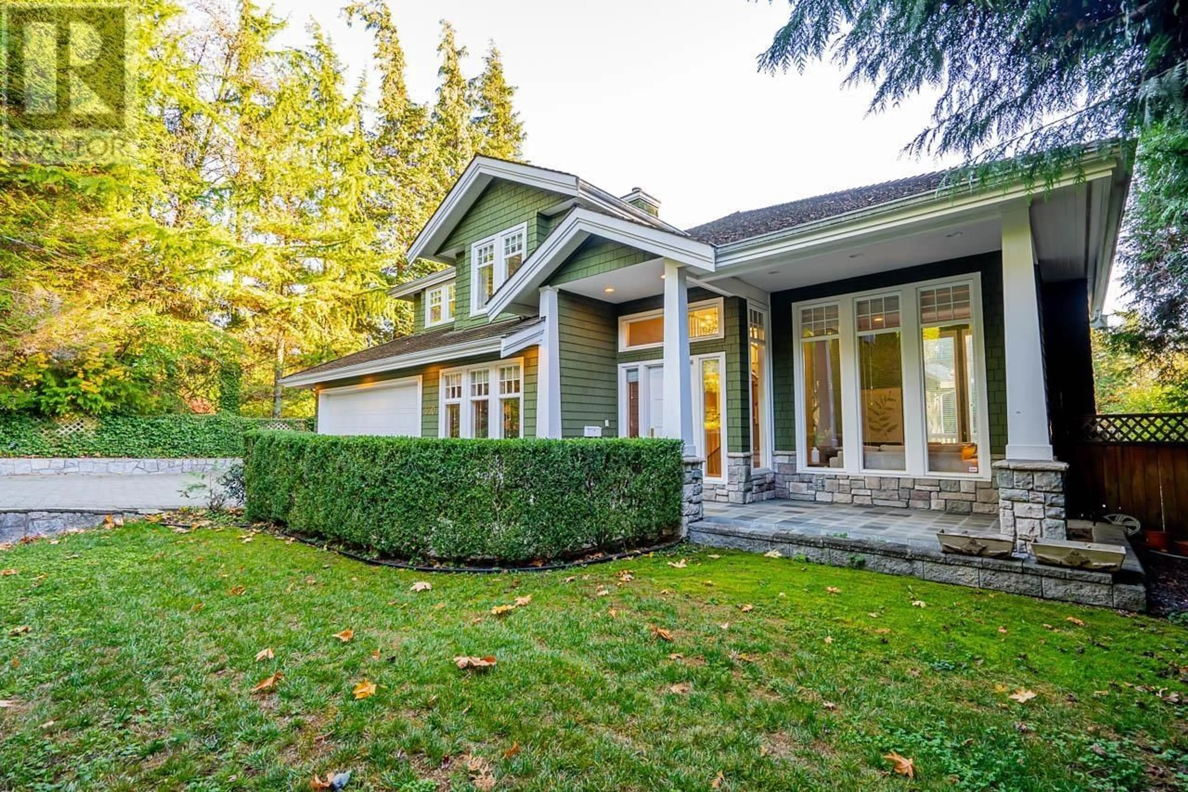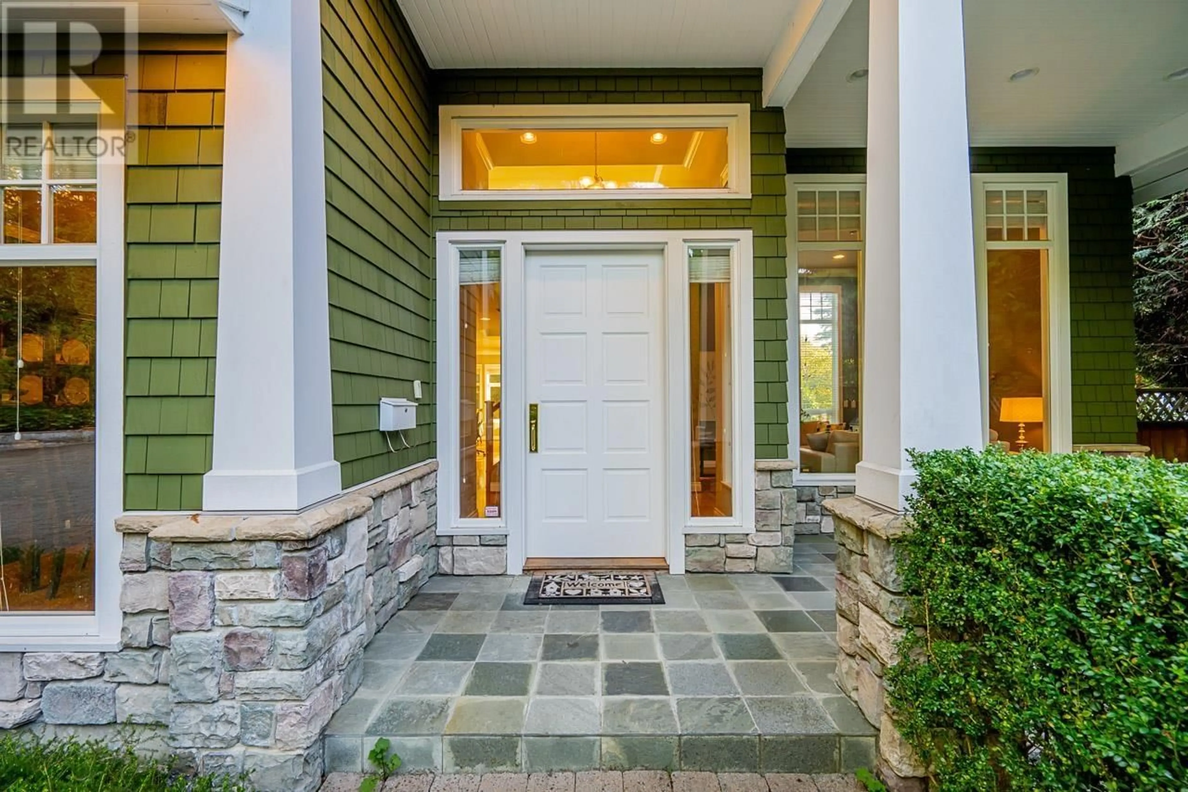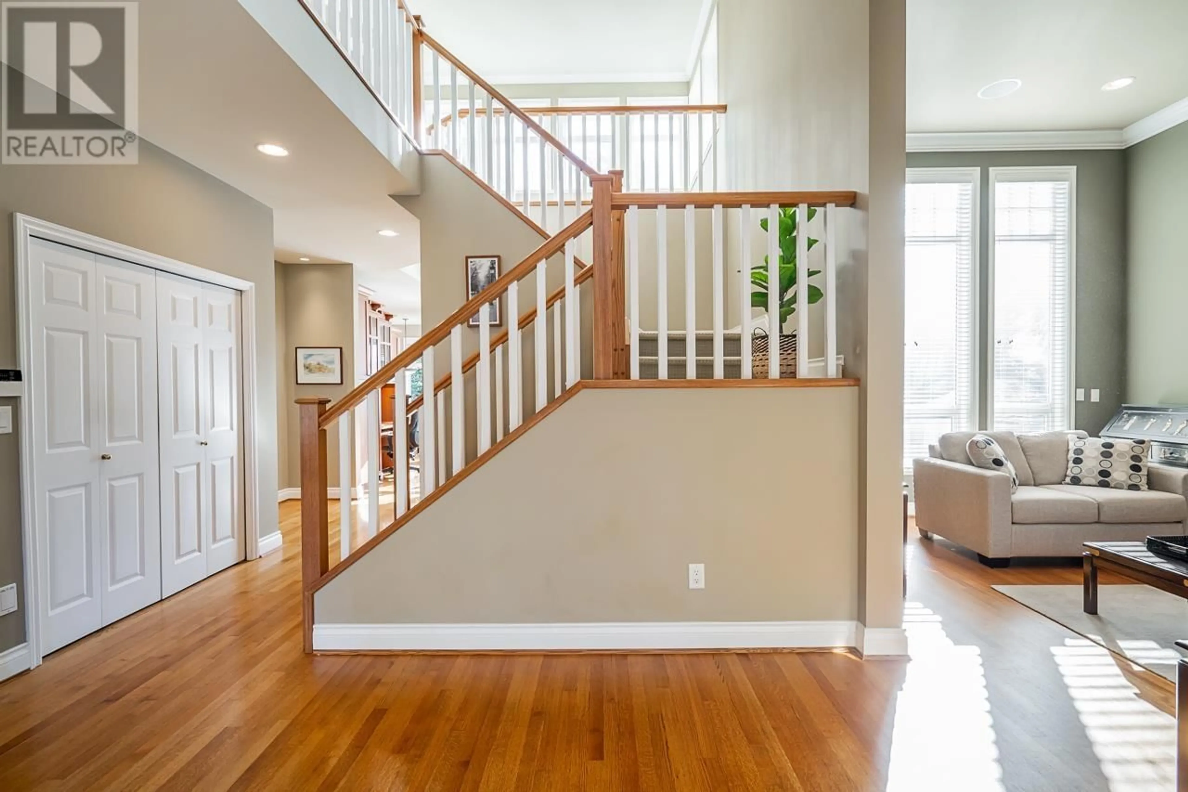550 KEITH ROAD, West Vancouver, British Columbia V7T1L7
Contact us about this property
Highlights
Estimated ValueThis is the price Wahi expects this property to sell for.
The calculation is powered by our Instant Home Value Estimate, which uses current market and property price trends to estimate your home’s value with a 90% accuracy rate.Not available
Price/Sqft$883/sqft
Est. Mortgage$13,528/mo
Tax Amount ()-
Days On Market316 days
Description
Lovely craftsman style residence situated on a bright South facing property. This custom built home offers a highly functional & appealing floor plan. The main floor features solid oak hardwood flooring, vaulted ceilngs, formal living & dining rooms and a large family room. Lot's of custom built in features such as office/computer space and a wet bar with fridge & display cabinetry. The kitchen offers a gas cooktop, built in wall oven and microwave and an eating bar/island. Upstairs you will find 3 big bedrooms & 2 bathrooms. The primary bedroom has a spa like ensuite and a walk in closet. The basement level has a huge rec room, a 4th bedroom with a full bathroom & tons of storage. Located in a fantastic school district with great private school options nearby. (id:39198)
Property Details
Interior
Features
Exterior
Parking
Garage spaces 5
Garage type Garage
Other parking spaces 0
Total parking spaces 5




