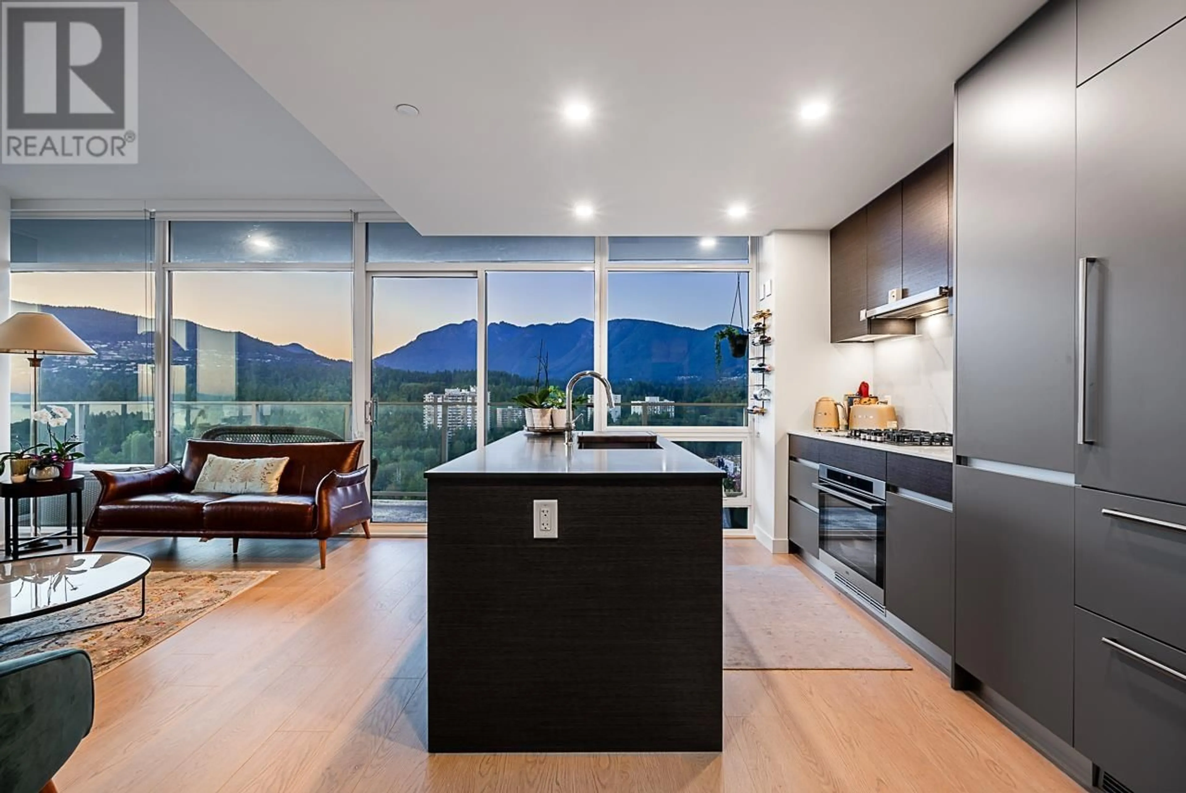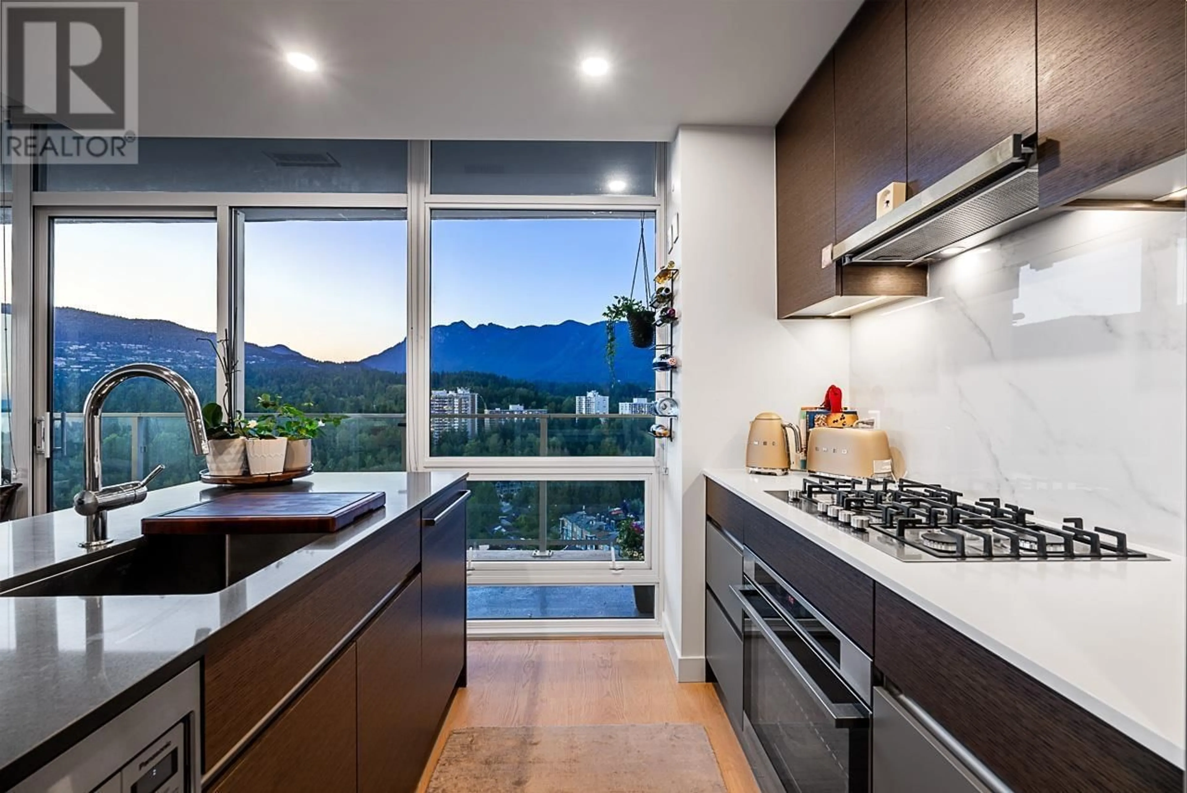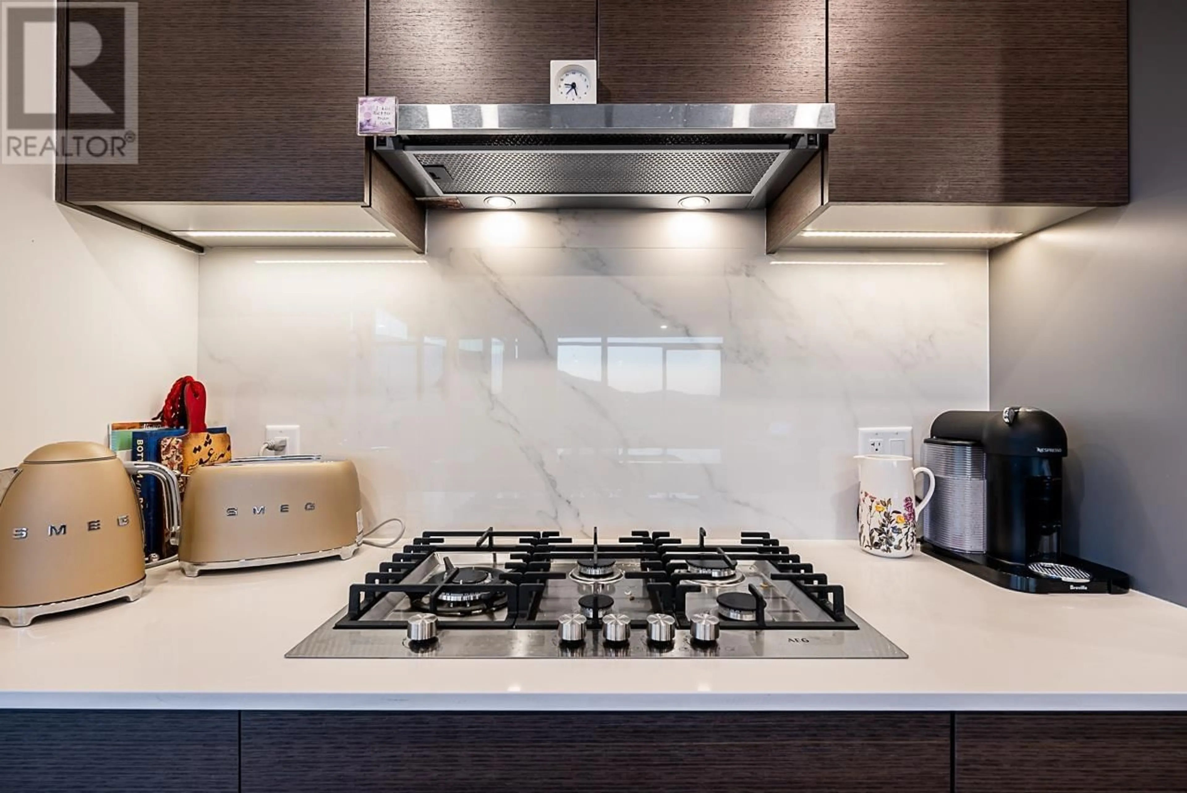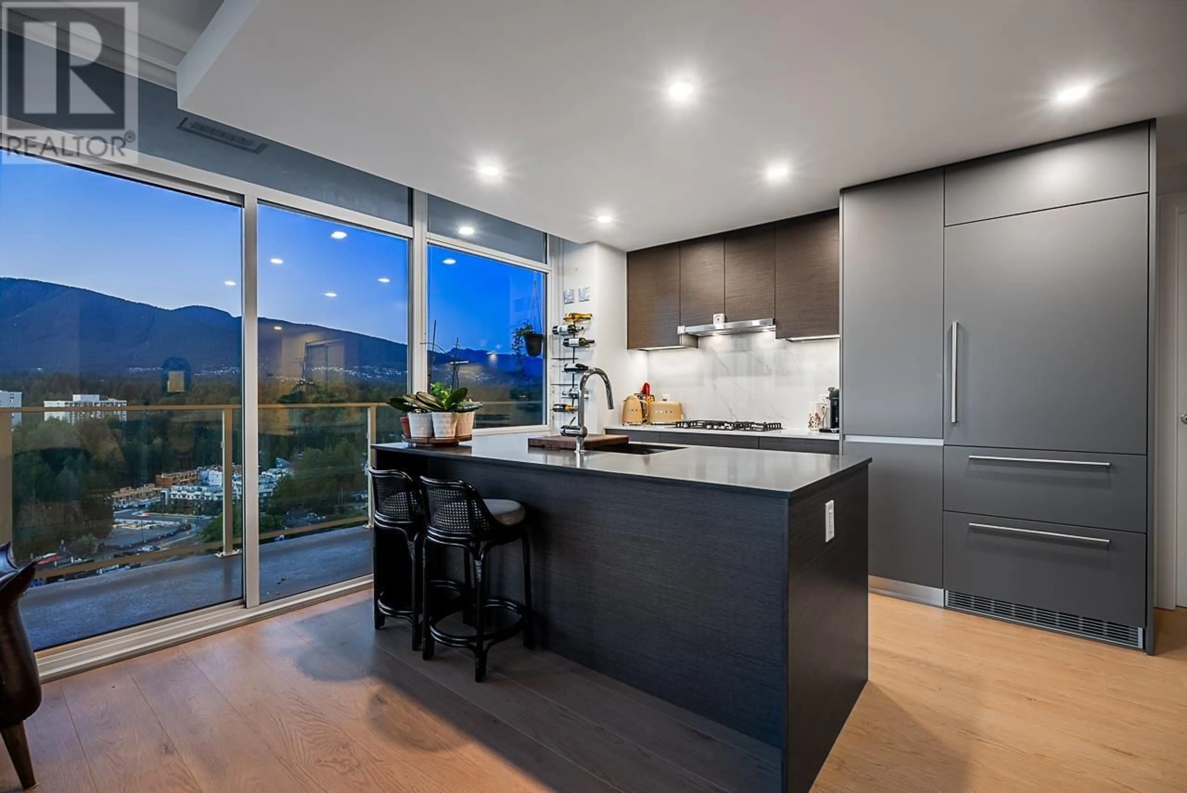2108 200 KLAHANIE COURT, West Vancouver, British Columbia V7P0E4
Contact us about this property
Highlights
Estimated ValueThis is the price Wahi expects this property to sell for.
The calculation is powered by our Instant Home Value Estimate, which uses current market and property price trends to estimate your home’s value with a 90% accuracy rate.Not available
Price/Sqft$1,426/sqft
Est. Mortgage$6,304/mo
Maintenance fees$908/mo
Tax Amount ()-
Days On Market81 days
Description
Welcome to the newest and tallest building in West Vancouver. This amazing North West corner 2 bed 2 bath +den home offers luxurious features such as wrap around 402 sqft balcony with gas outlet, gourmet kitchen with quarts counters and backsplashes, high end appliances, spa like bathrooms, air conditioning and floor to ceiling windows with panoramic views of mountain, ocean, lions gate bridge and the city. Amazing location in the heart of North Shore close to Park Royal, Ambleside park with easy access to Downtown. Amenities include concierge, fireside lounge, indoor spa, yoga studio, fitness center, hot tub, sauna, and 3 guests suites. Plus car, bike and pet wash stations. One parking and one storage (id:39198)
Property Details
Interior
Features
Condo Details
Amenities
Guest Suite, Laundry - In Suite
Inclusions





