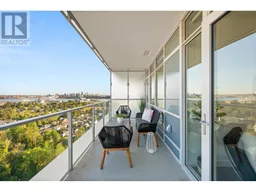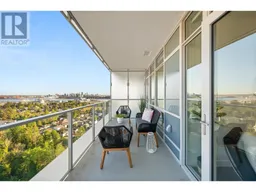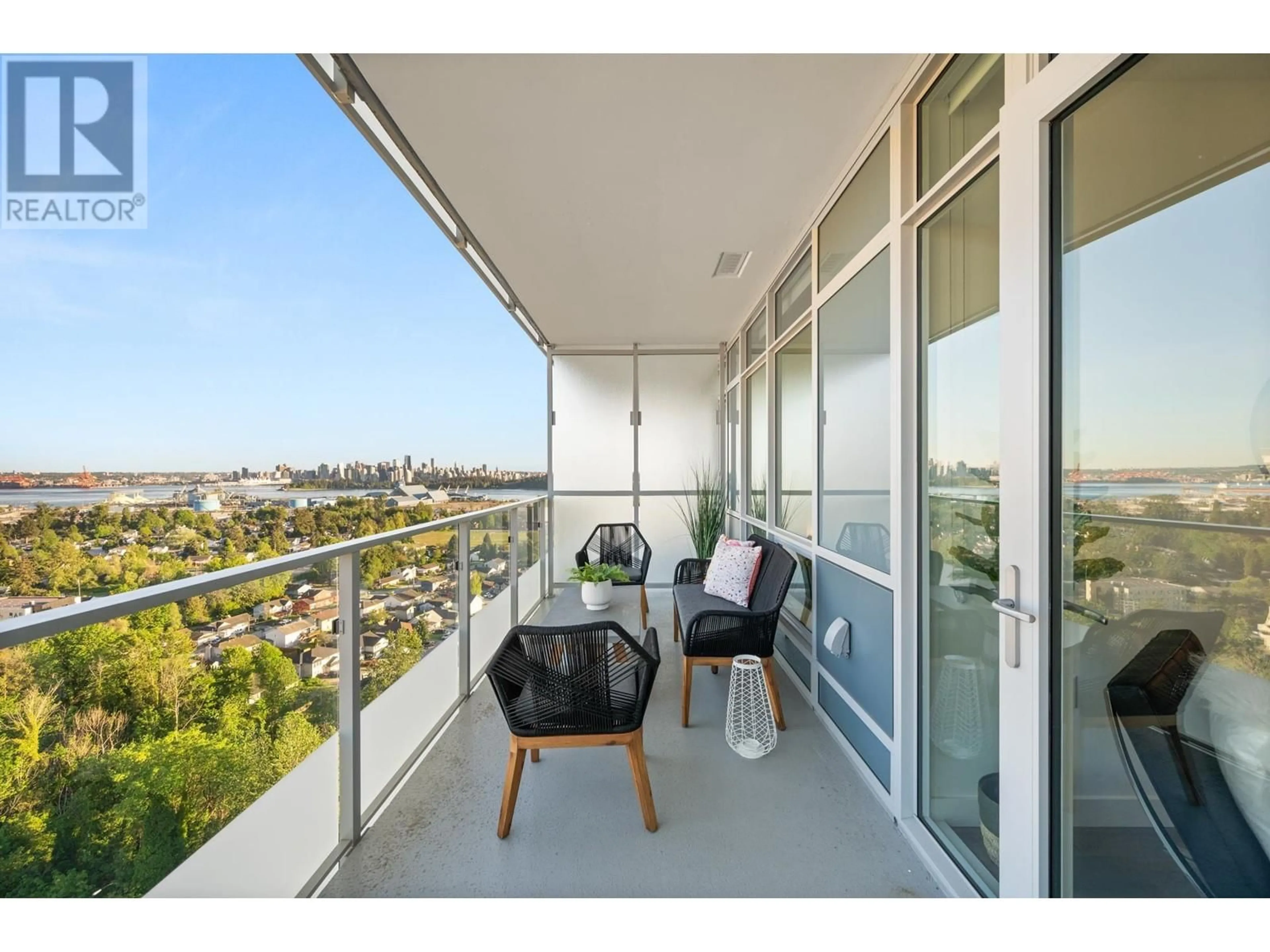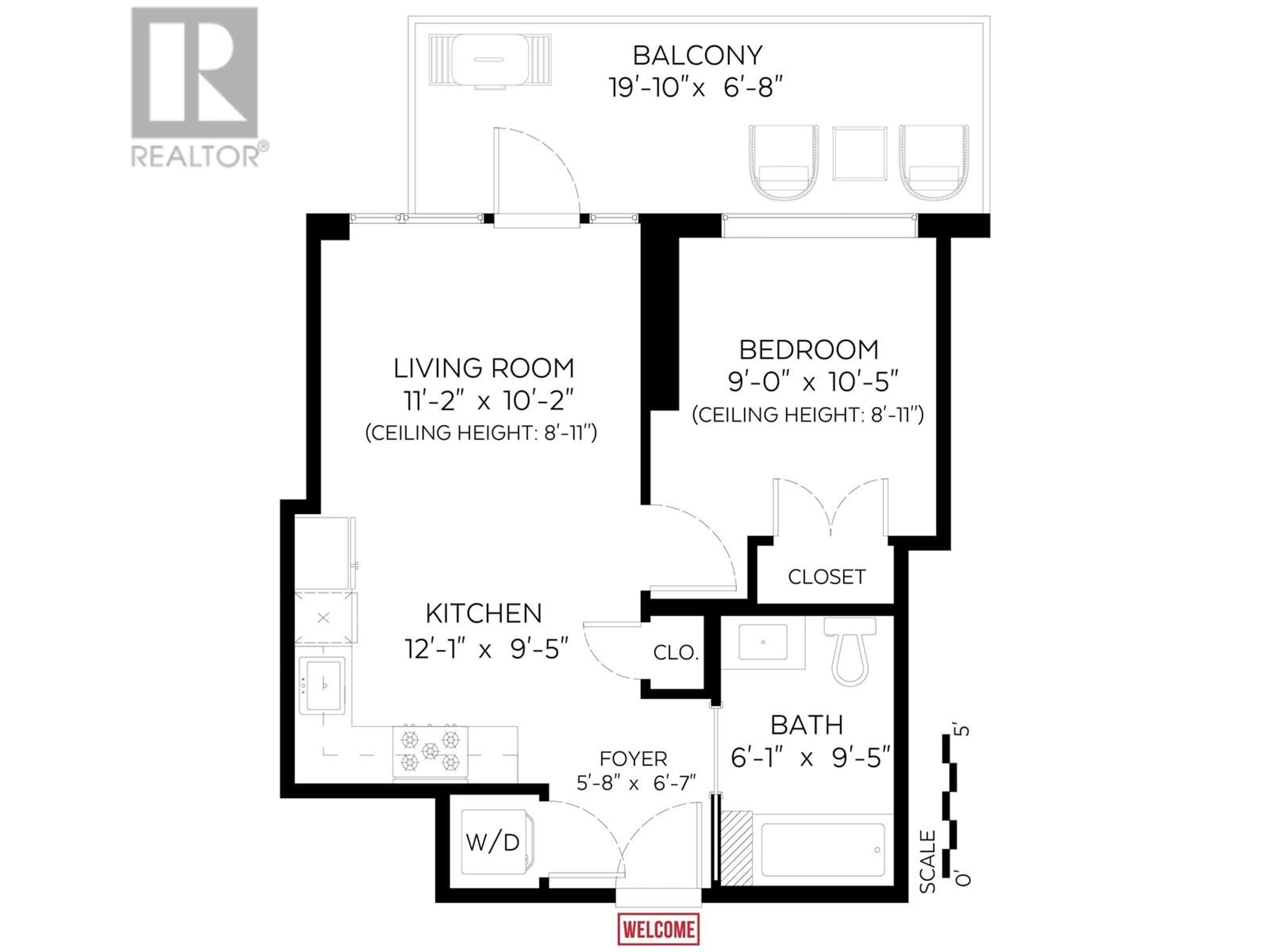2103 200 KLAHANIE COURT, West Vancouver, British Columbia V7P0E4
Contact us about this property
Highlights
Estimated ValueThis is the price Wahi expects this property to sell for.
The calculation is powered by our Instant Home Value Estimate, which uses current market and property price trends to estimate your home’s value with a 90% accuracy rate.Not available
Price/Sqft$1,515/sqft
Est. Mortgage$3,371/mo
Maintenance fees$464/mo
Tax Amount ()-
Days On Market2 days
Description
Welcome to this beautiful 1-bedroom home at The Sentinel in West Vancouver. The large, covered balcony with gas hookup offers room to entertain and take in the stunning views of the water, mountains, and Downtown Vancouver., day or night. Enjoy quality finishes; floor-to-ceiling windows; and kitchen with quartz countertops, elegant backsplash, 5-burner gas range, & premium appliances. Resort-style amenities incl. fitness centre, yoga studio, jacuzzi, sauna, fireside lounge, well-equipped party room, guest rooms & concierge. Conveniently located where West & North Vancouver meet, with easy access to Downtown, Park Royal shopping & outdoor adventure. This accessible home offers additional benefits which incl. A/C, in-suite laundry, pet wash area, plus the use of one EV ready parking stall & locker. DON'T WAIT, MOVE IN TODAY! (id:39198)
Upcoming Open House
Property Details
Interior
Features
Exterior
Parking
Garage spaces 1
Garage type Underground
Other parking spaces 0
Total parking spaces 1
Condo Details
Amenities
Exercise Centre, Guest Suite
Inclusions
Property History
 34
34 34
34 22
22

