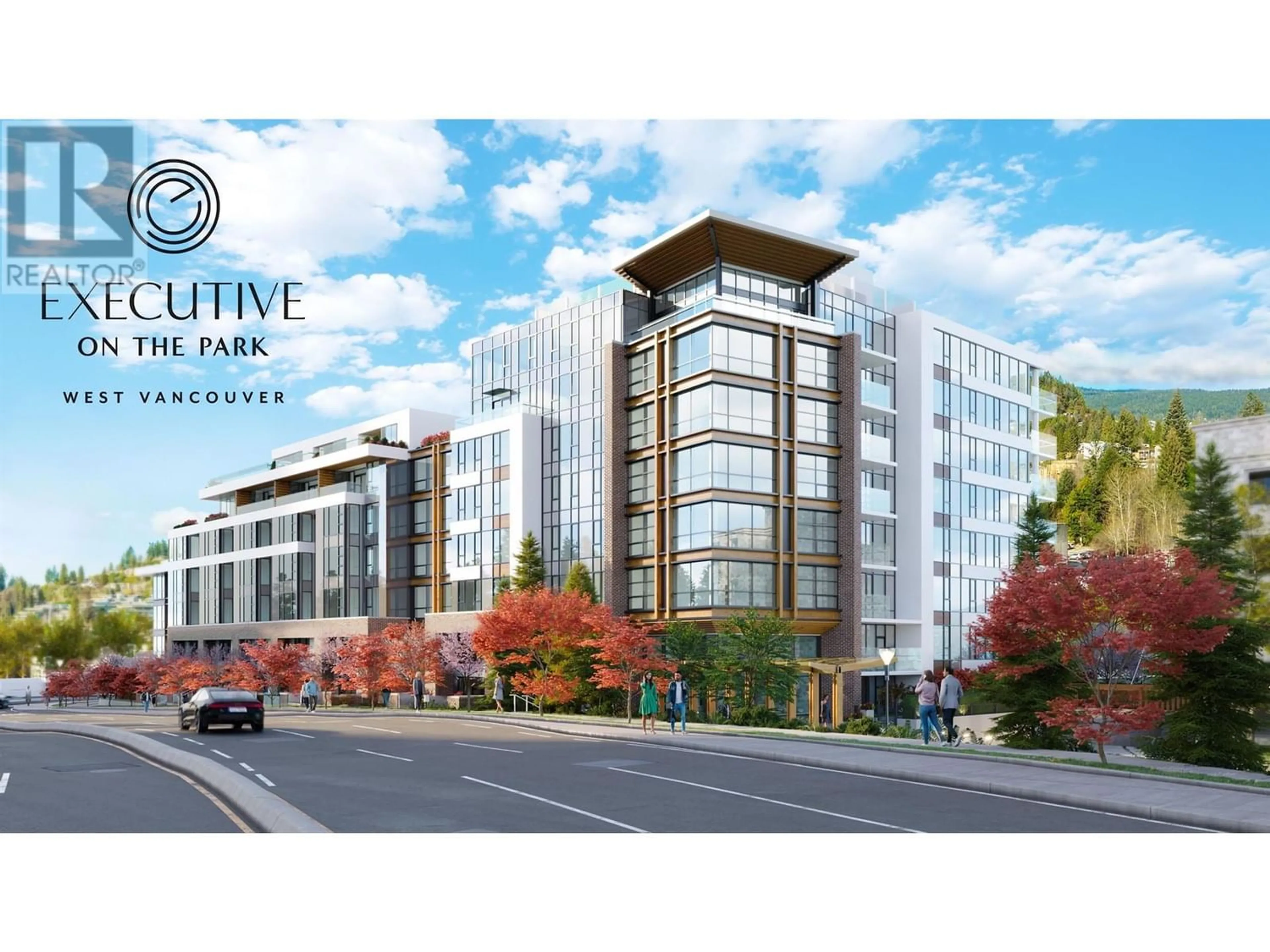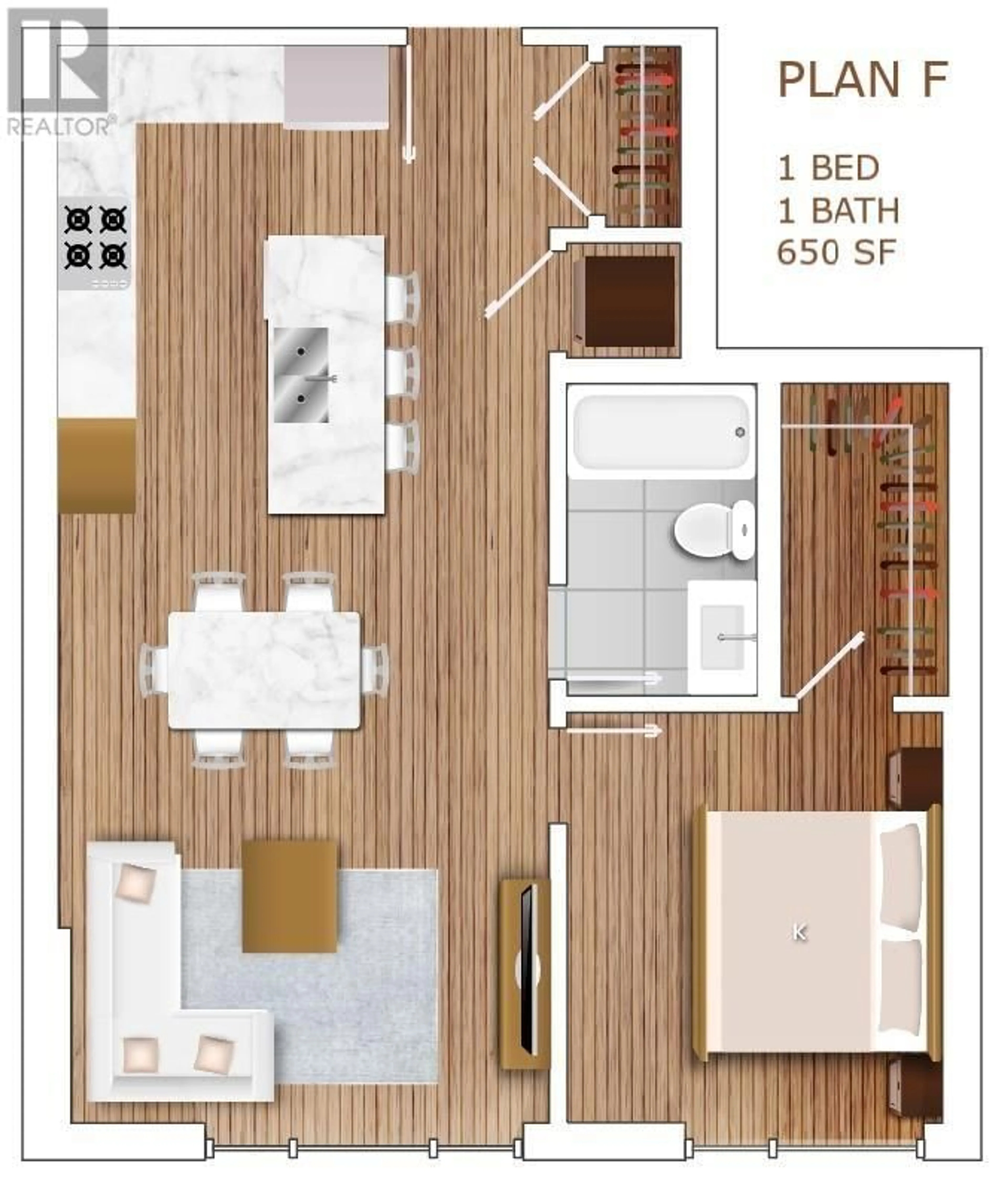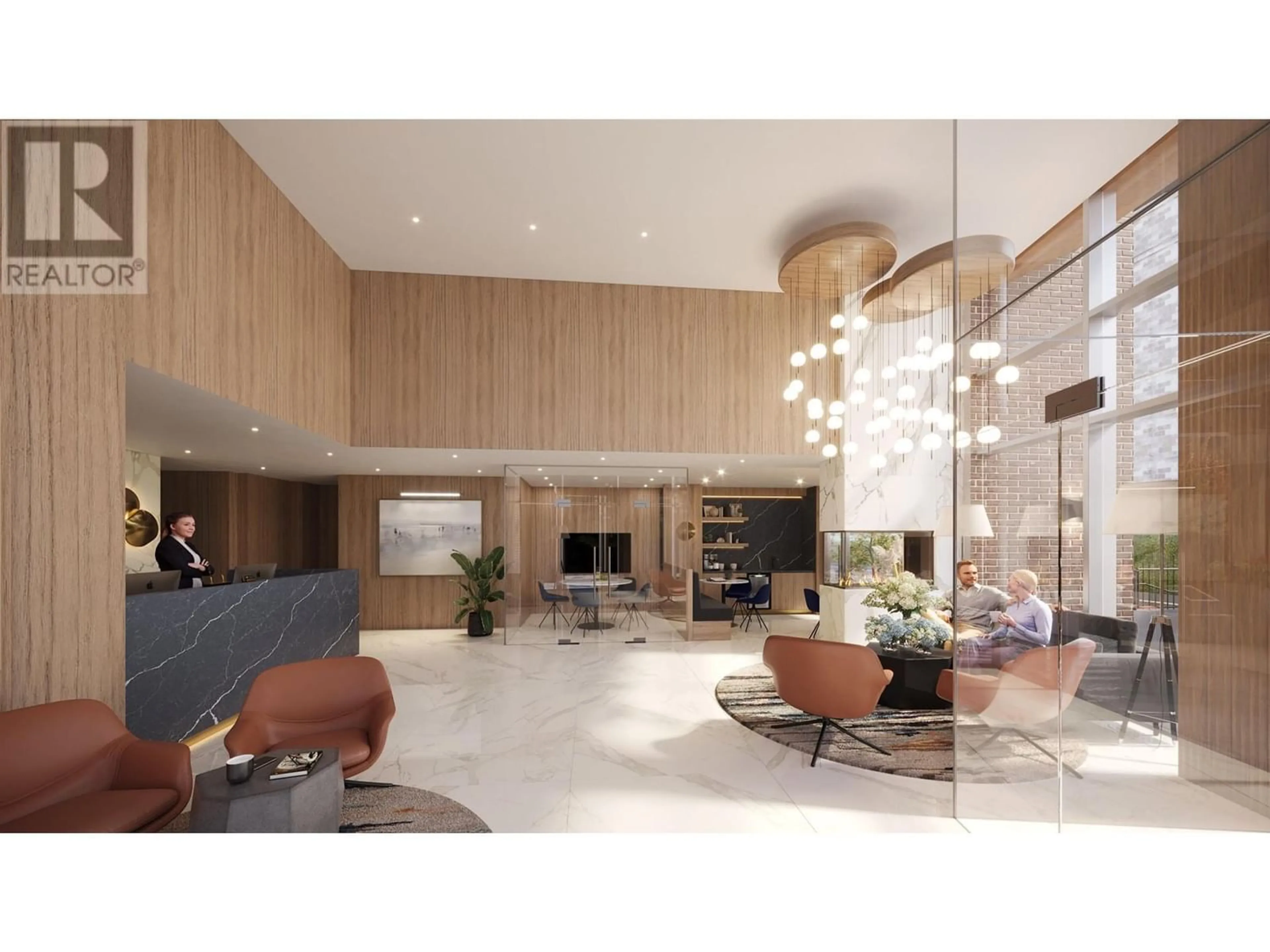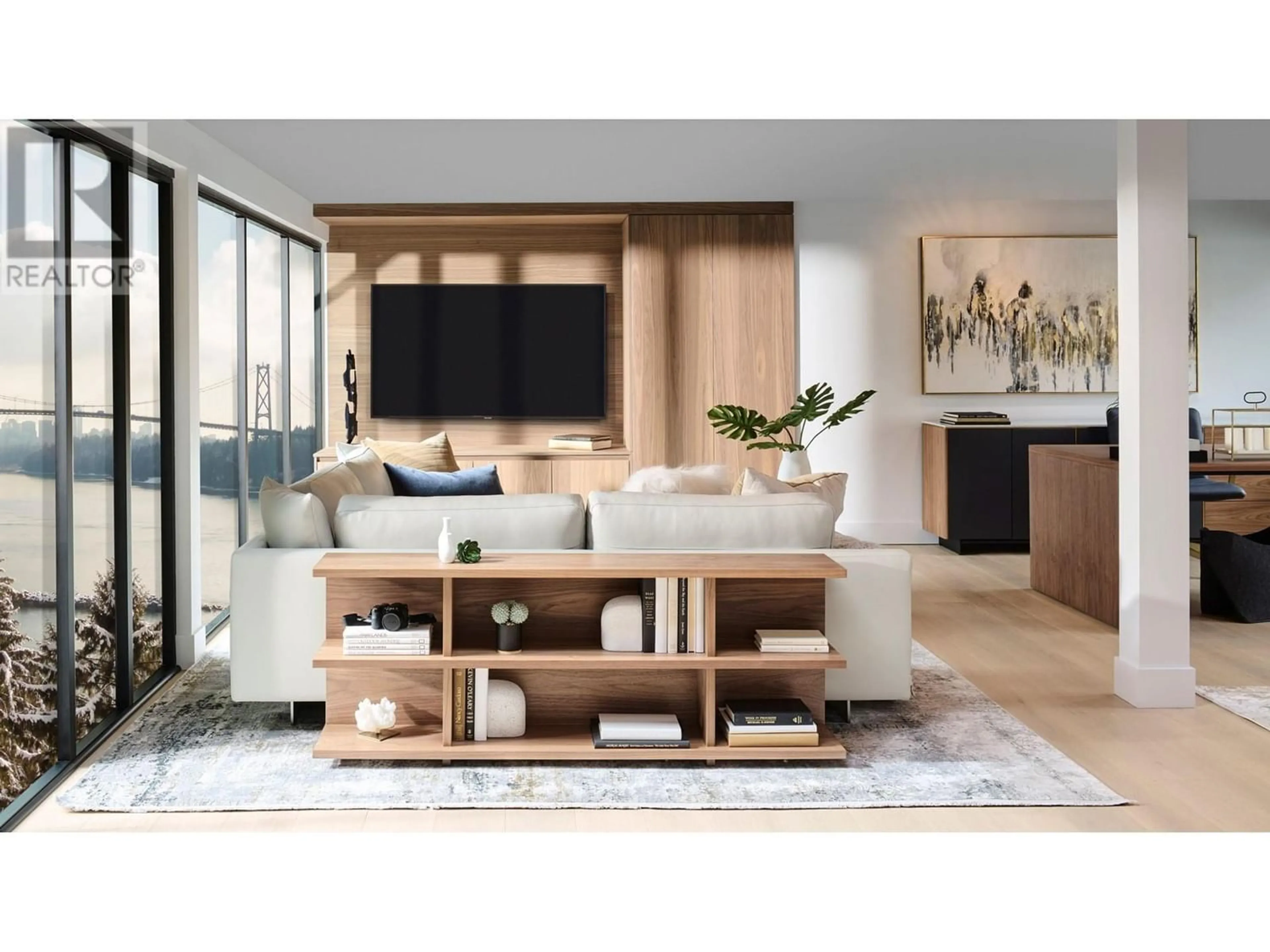204 423 6TH STREET, West Vancouver, British Columbia V7T0A1
Contact us about this property
Highlights
Estimated ValueThis is the price Wahi expects this property to sell for.
The calculation is powered by our Instant Home Value Estimate, which uses current market and property price trends to estimate your home’s value with a 90% accuracy rate.Not available
Price/Sqft$1,599/sqft
Est. Mortgage$4,466/mo
Maintenance fees$528/mo
Tax Amount ()-
Days On Market103 days
Description
Welcome to Executive on the Park, a striking new landmark of 88 condos and townhomes surrounded by lush landscaping and an intimate parkette at the gateway to West Vancouver. The seawall and all of life's amenities at Park Royal are at your doorstep. This spacious south facing 1 bed, 1 bath home offers 650 sf of interior space. Expansive entertainer's kitchen features quartz counters with waterfall island, integrated Fisher & Paykel appliance package including gas range and sleek cabinetry. Bedroom features walk in closet with intergrated cabinetry. Exclusive amenities include 24/7 concierge, building manager, gym, 2 common rooms, expansive lobby featuring double height ceilings and 3-sided fireplace; everyday living feels like a five-star hotel! Executive on the Park Sales Centre is open daily, 11am - 4pm, closed Sundays. www.executiveonthepark.com Completion in early 2025 Limited time promotion: pay only 5% deposit and receive $50K off list price on 1-bed homes! Up to $100K off on larger homes. (id:39198)
Property Details
Interior
Features
Condo Details
Amenities
Exercise Centre, Laundry - In Suite
Inclusions





