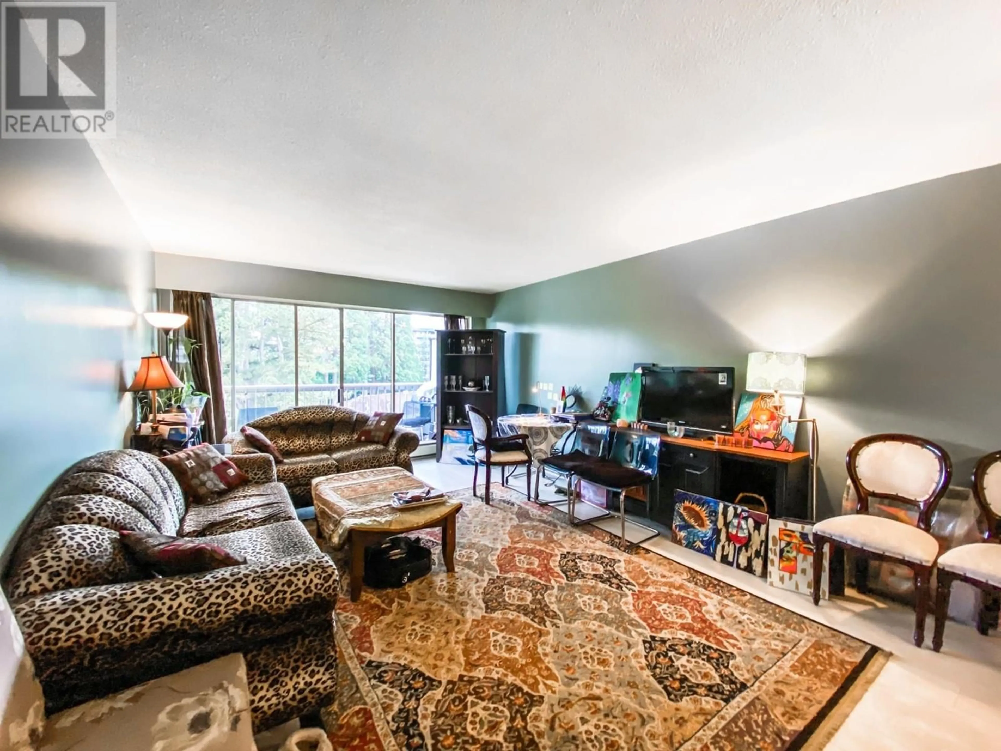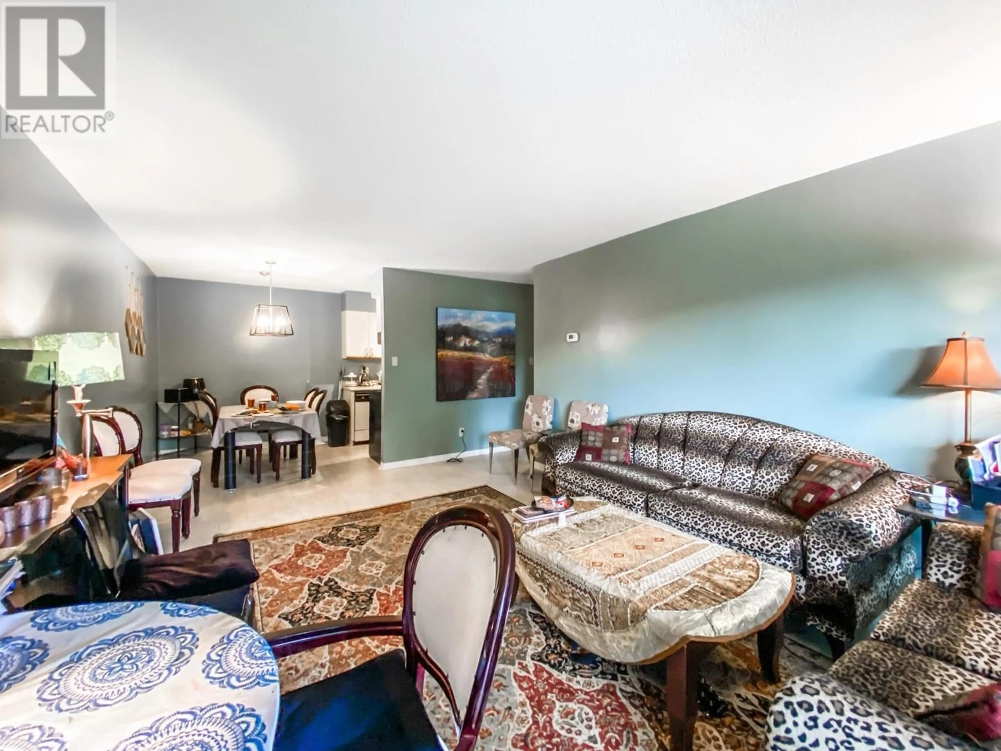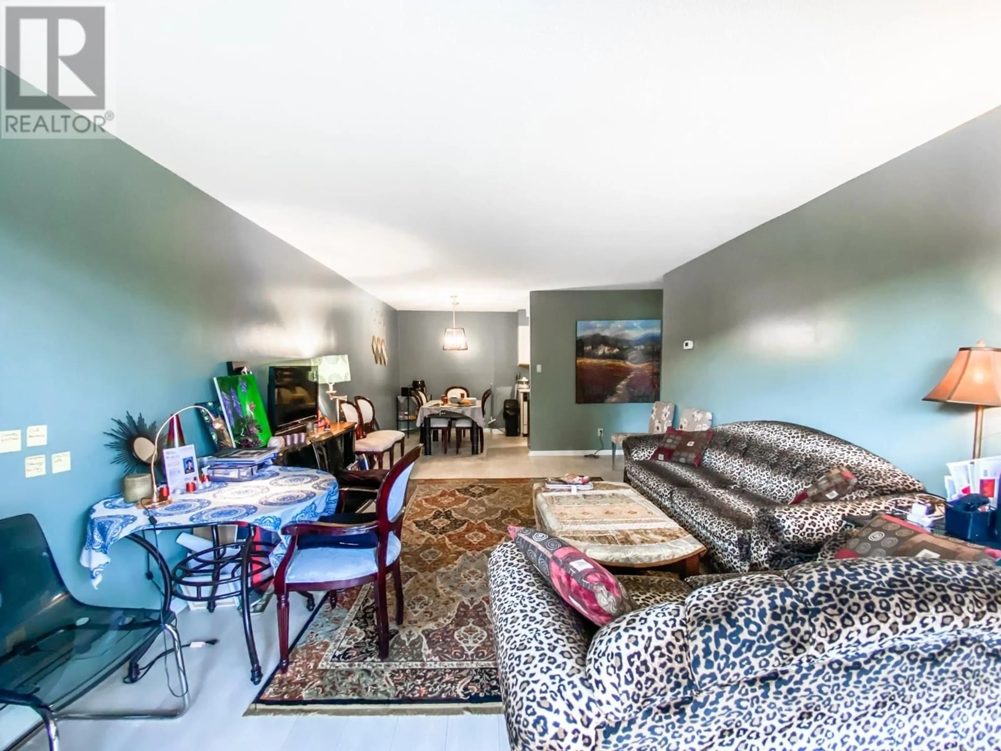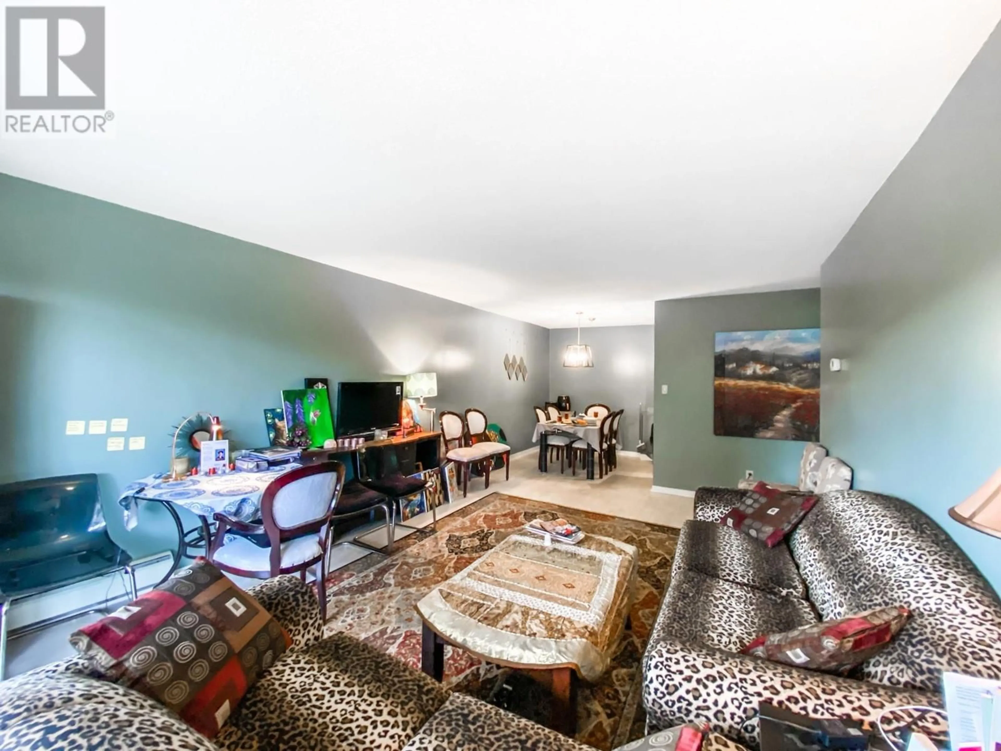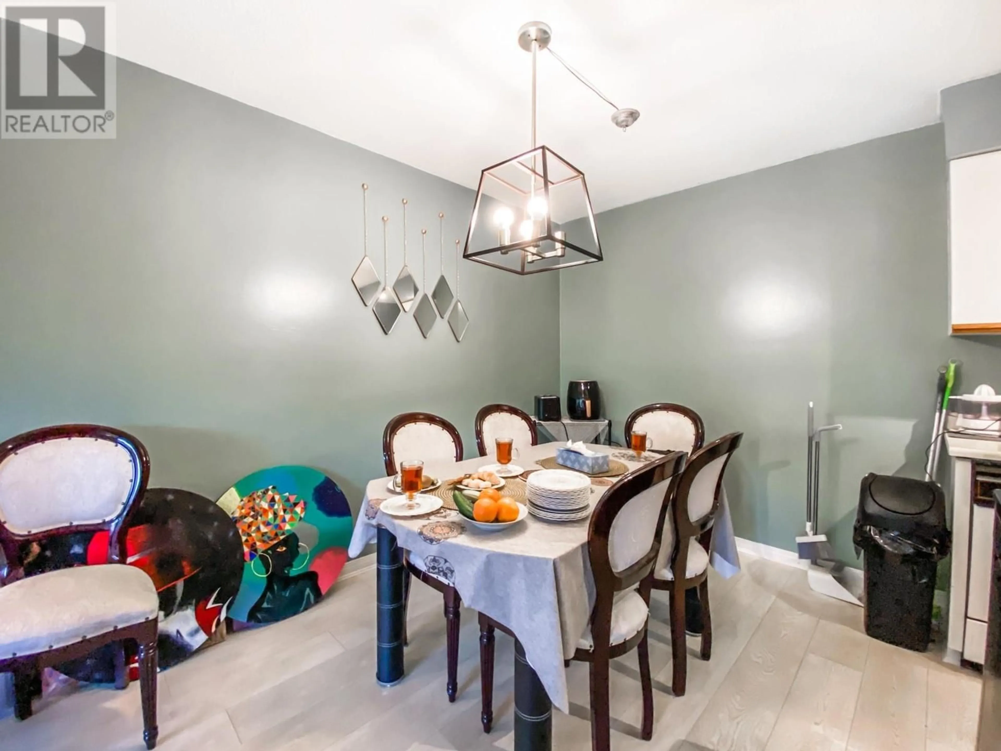1244 235 KEITH ROAD, West Vancouver, British Columbia V7T1L5
Contact us about this property
Highlights
Estimated ValueThis is the price Wahi expects this property to sell for.
The calculation is powered by our Instant Home Value Estimate, which uses current market and property price trends to estimate your home’s value with a 90% accuracy rate.Not available
Price/Sqft$753/sqft
Est. Mortgage$2,314/mo
Maintenance fees$440/mo
Tax Amount ()-
Days On Market6 days
Description
Attention Investors and First-Time Buyers!Discover the charm of Spuraway Gardens - a hidden gem set on nine acres, including six acres of breathtaking gardens, in the highly sought-after Cedardale neighborhood at Keith Road & 3rd St, West Vancouver. Originally an equestrian estate, this tranquil and private community is just minutes from urban conveniences like transit, restaurants, cafes, Park Royal Shopping Centre, Capilano Dam Walk, and medical services.With quick access to Hwy 1 and the Lions Gate Bridge, commuting to North Vancouver, Downtown Vancouver, and YVR is seamless. Built in 1966, the development features 167 homes, including 45 suites and 122 townhomes. This peaceful condo retreat is move-in ready, offering excellent potential for easy upgrades and personal customization. Open house Sat 2-4 (id:39198)
Property Details
Interior
Features
Exterior
Features
Parking
Garage spaces 1
Garage type Underground
Other parking spaces 0
Total parking spaces 1
Condo Details
Amenities
Shared Laundry
Inclusions

