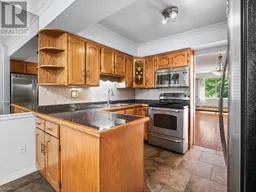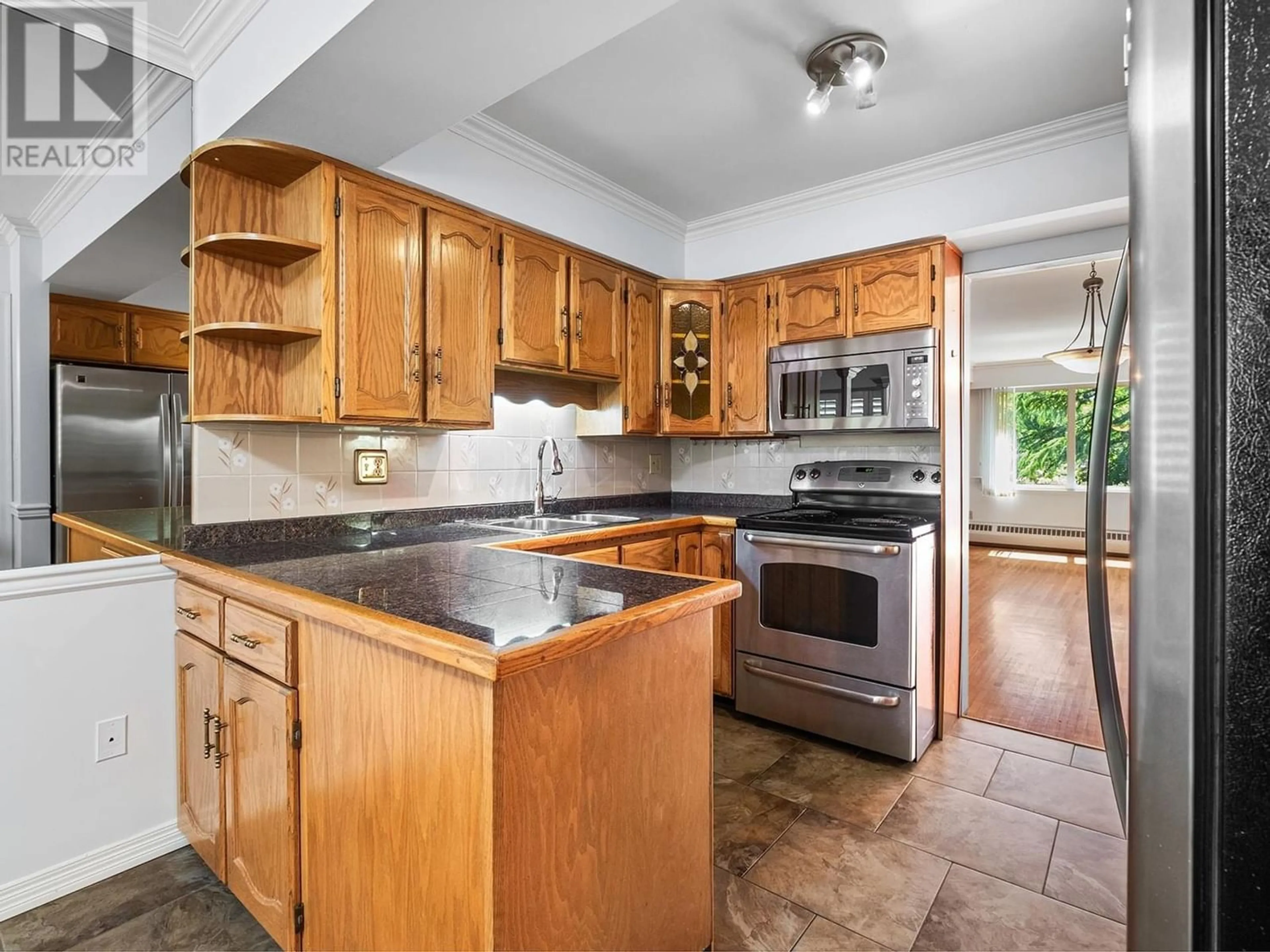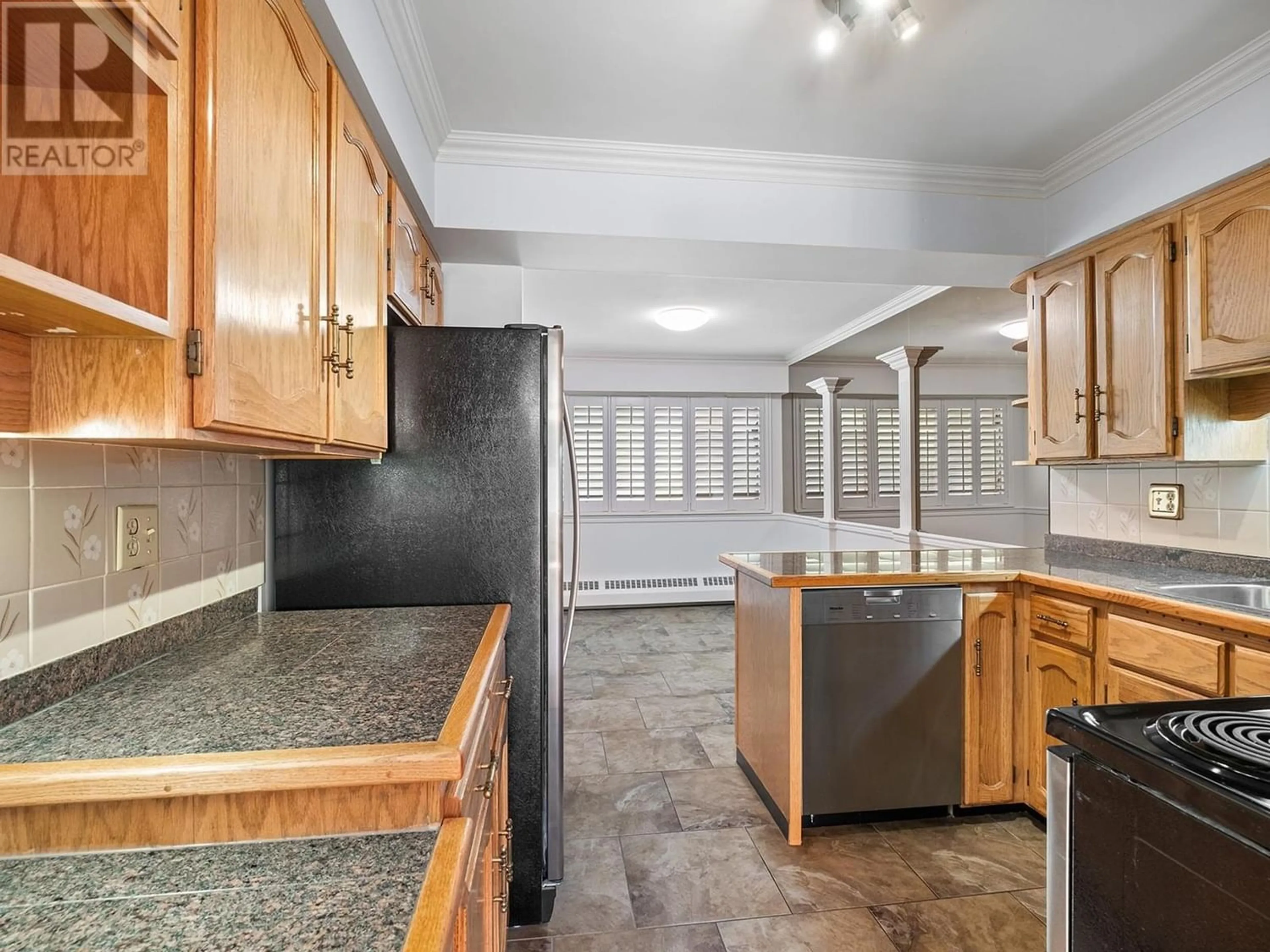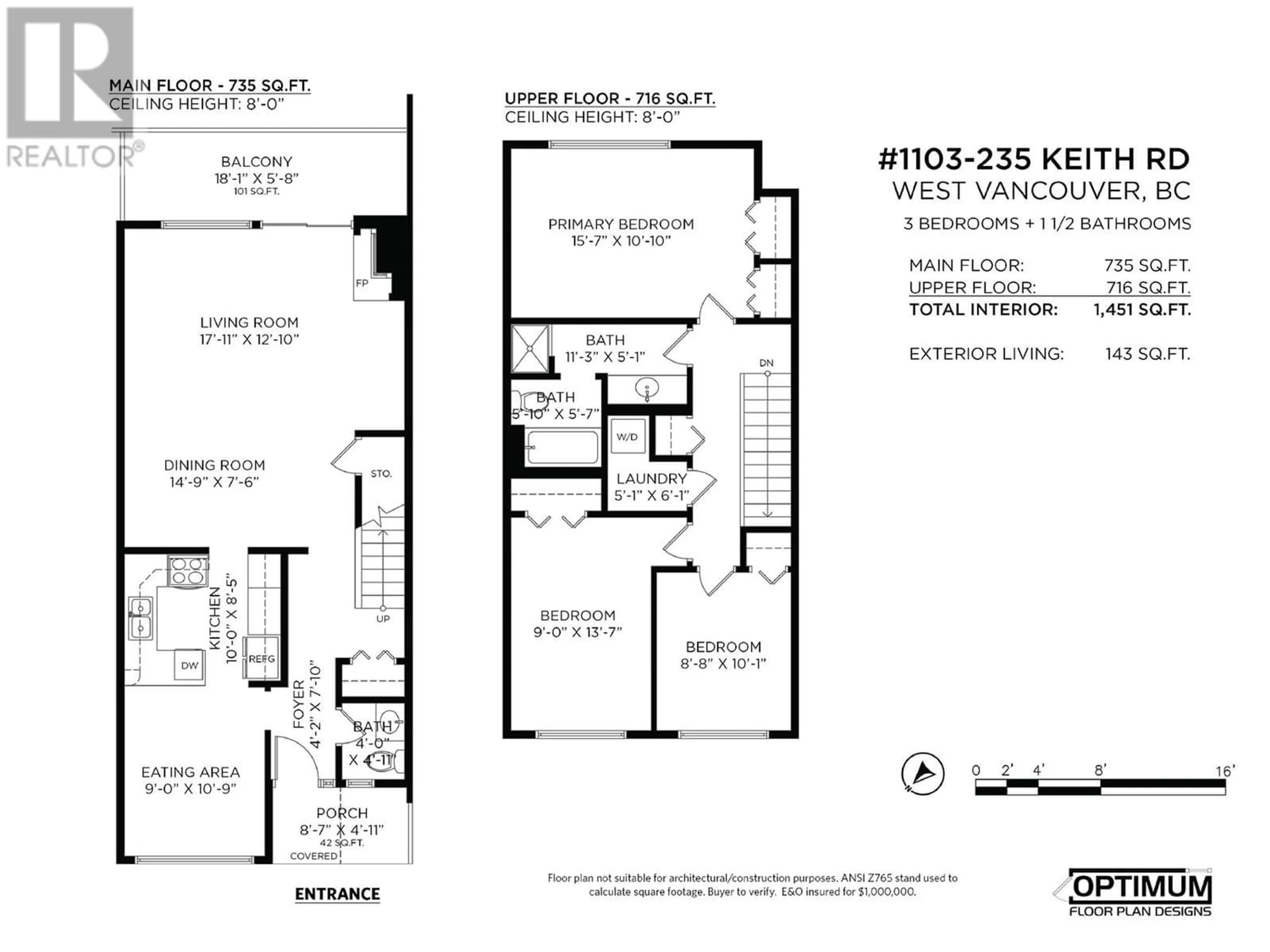1103 235 KEITH ROAD, West Vancouver, British Columbia V7T1L5
Contact us about this property
Highlights
Estimated ValueThis is the price Wahi expects this property to sell for.
The calculation is powered by our Instant Home Value Estimate, which uses current market and property price trends to estimate your home’s value with a 90% accuracy rate.Not available
Price/Sqft$688/sqft
Est. Mortgage$4,290/mo
Maintenance fees$1001/mo
Tax Amount ()-
Days On Market166 days
Description
Great value for a 3BR/2BA family home or spacious downsizer! This bright and spacious townhome is located in Spuraway Gardens, an 8 acre complex on the West side of the Capilano River. The unit features an eating area off the kitchen, hardwood floors, with an open plan dining / living area leading to a large southwest facing balcony great for sunny afternoons. Living room has a wood fireplace perfect for cozy winter nights. Half bathroom on the main, plus a full bathroom with shower and tub upstairs. Three generous bedrooms upstairs with laundry room on same floor. Complex feels like a resort with a large clubhouse, tennis courts and outdoor swimming pool. Walk the gardens of the complex, or venture the trails up the Capilano River or down to Park Royal. Transit shuttle to complex! (id:39198)
Property Details
Interior
Features
Exterior
Features
Parking
Garage spaces 2
Garage type Carport
Other parking spaces 0
Total parking spaces 2
Condo Details
Amenities
Guest Suite, Laundry - In Suite
Inclusions
Property History
 30
30


