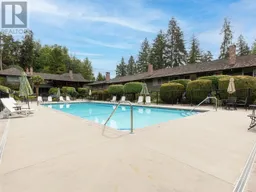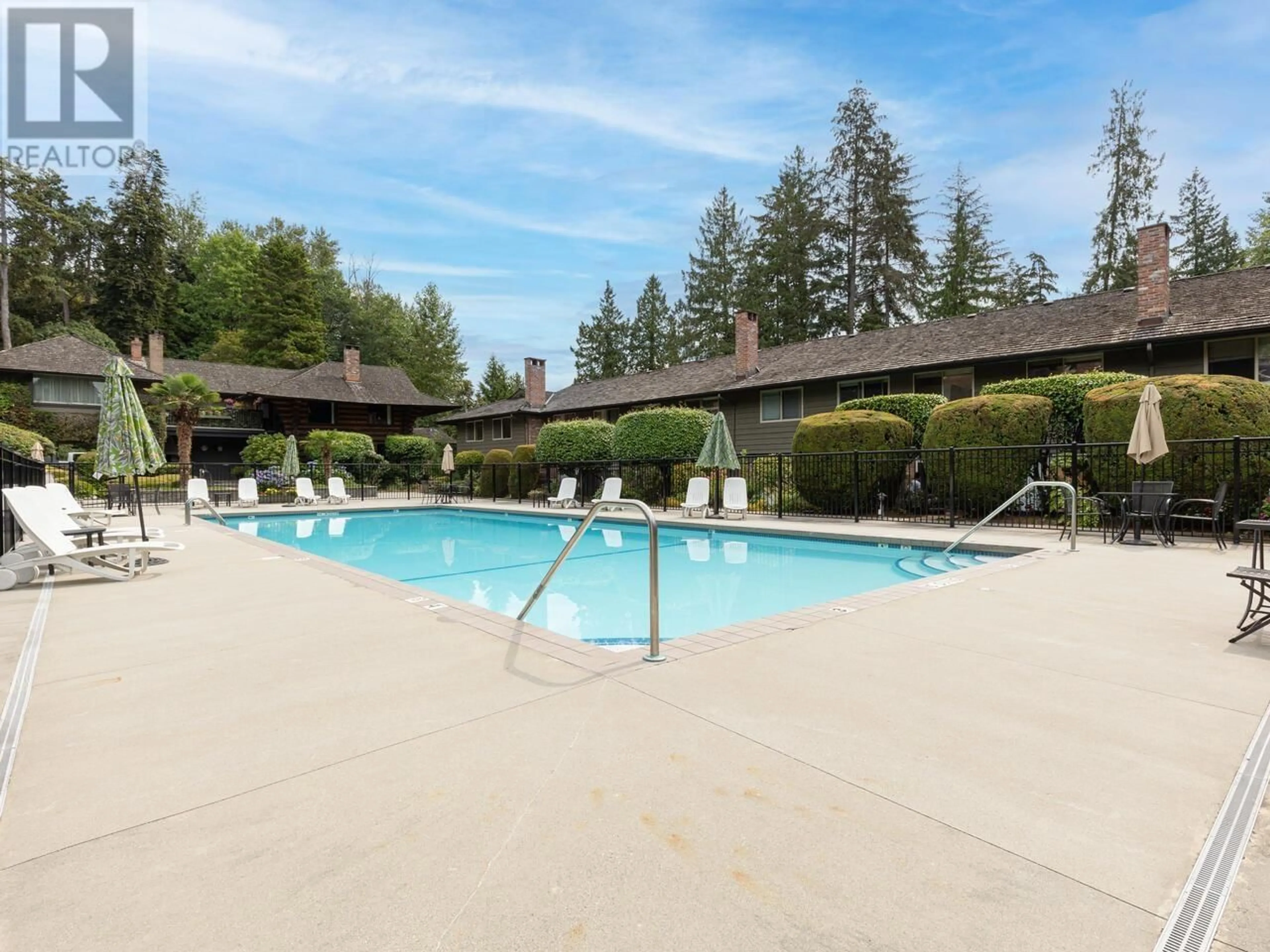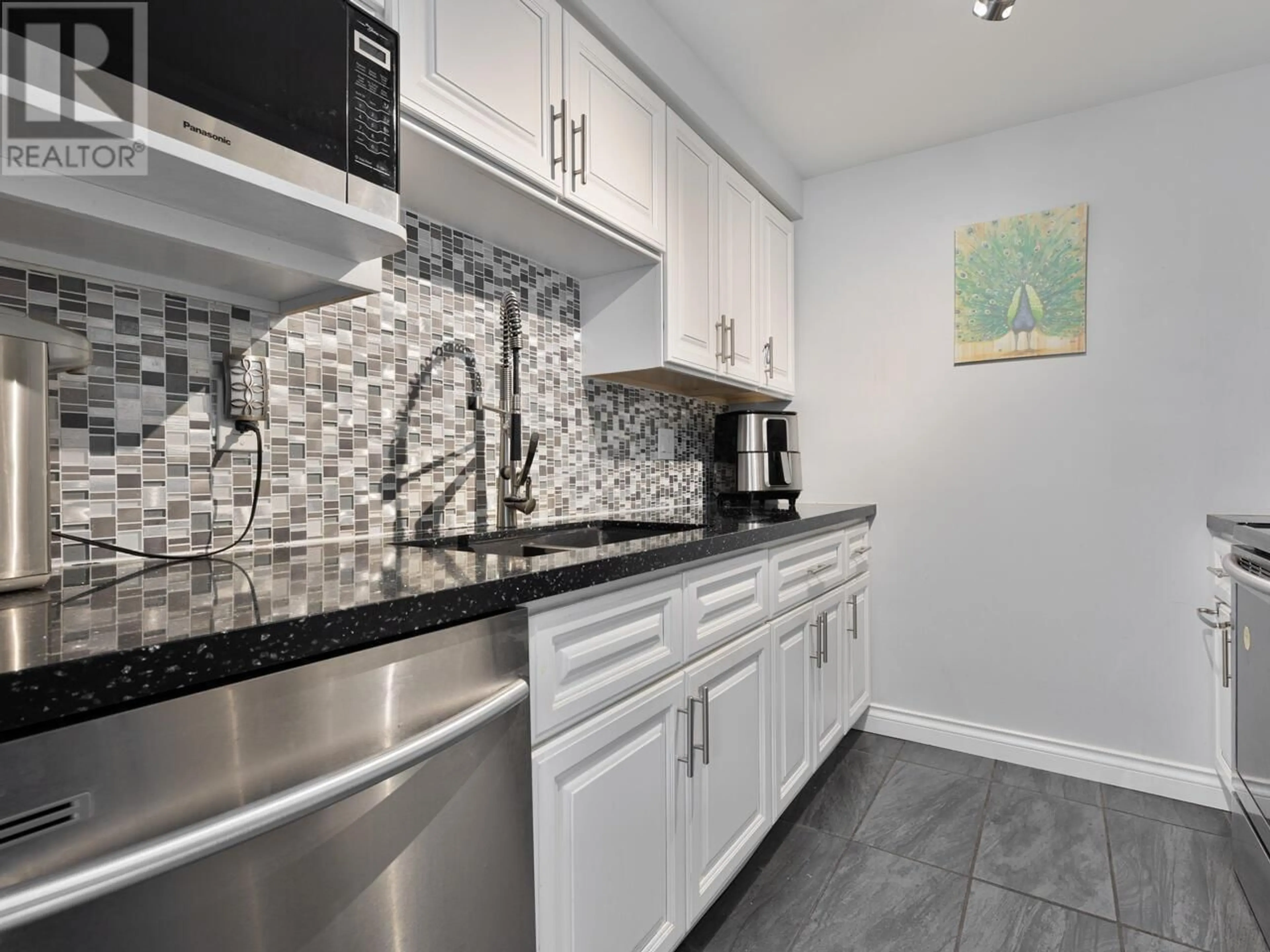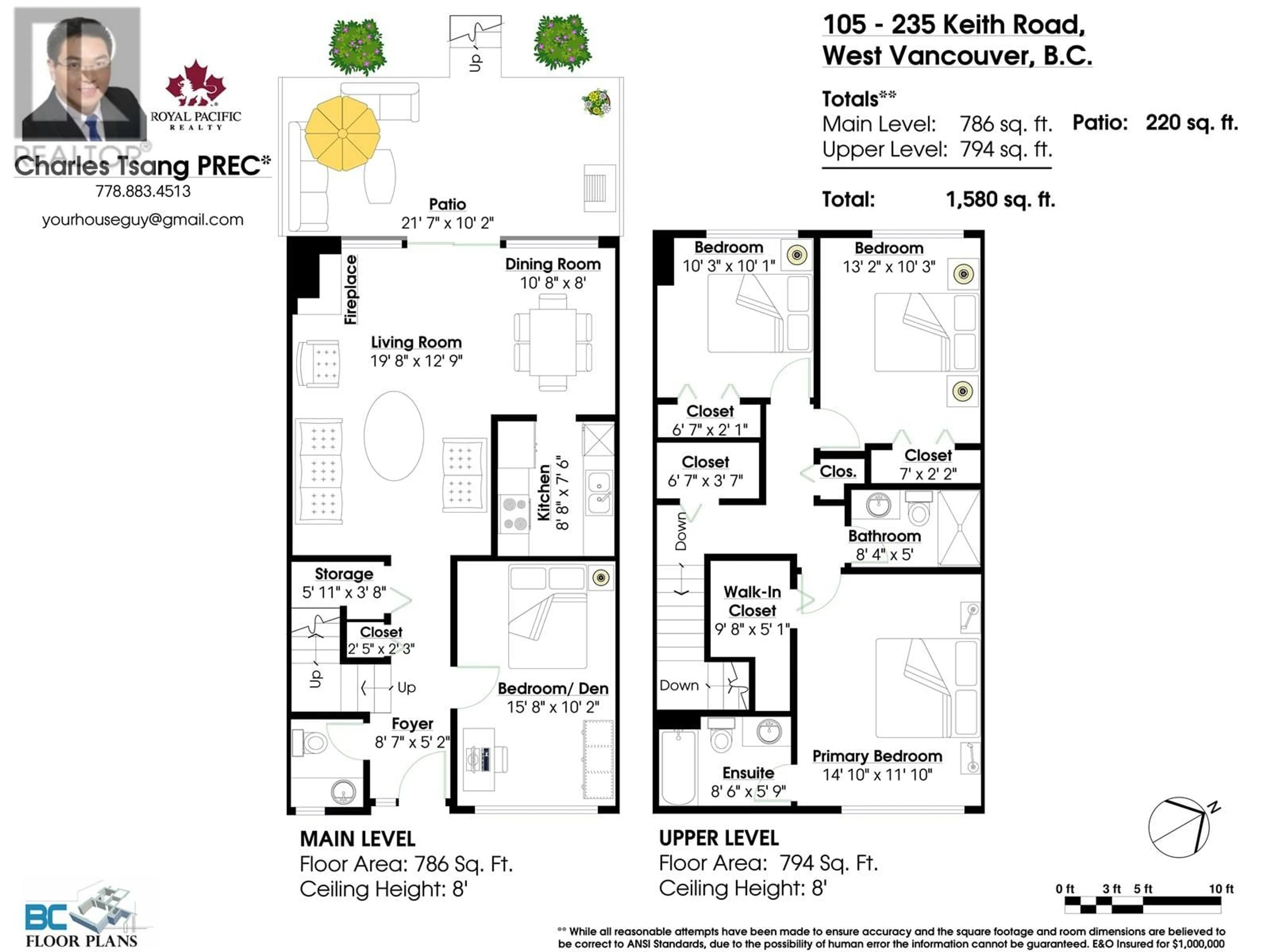105 235 KEITH ROAD, West Vancouver, British Columbia V7T1L5
Contact us about this property
Highlights
Estimated ValueThis is the price Wahi expects this property to sell for.
The calculation is powered by our Instant Home Value Estimate, which uses current market and property price trends to estimate your home’s value with a 90% accuracy rate.Not available
Price/Sqft$791/sqft
Est. Mortgage$5,368/mth
Maintenance fees$1122/mth
Tax Amount ()-
Days On Market4 days
Description
Rarely Available! Spacious 3-bedroom, 3-bath Poolside Townhouse in tranquil Spuraway Gardens. This quiet two-level home has ample daylight, a functional layout, and a backyard facing the resort-style pool. Features include a wood-burning fireplace, 2 large storage areas, a big basement storage, Walk-in closet, and 2 parking spot. Heat, hot water and Laundry included. Spuraway Gardens boasts lush landscaping, a communal lodge. 3 Resort like gardens. 5 minutes walk to Tennis, basketball court at Cedardale Park. Close to Capilano River Regional Park, hiking trails, Park Royal Shopping, and Ambleside. Top Ranking School catchment: Westcot, Ecole Cedardale. West Vancouver Secondary. Shuttle bus to Park Royal. Renovated move-in ready. (id:39198)
Property Details
Interior
Features
Exterior
Features
Parking
Garage spaces 2
Garage type Carport
Other parking spaces 0
Total parking spaces 2
Condo Details
Amenities
Guest Suite, Recreation Centre
Inclusions
Property History
 21
21


