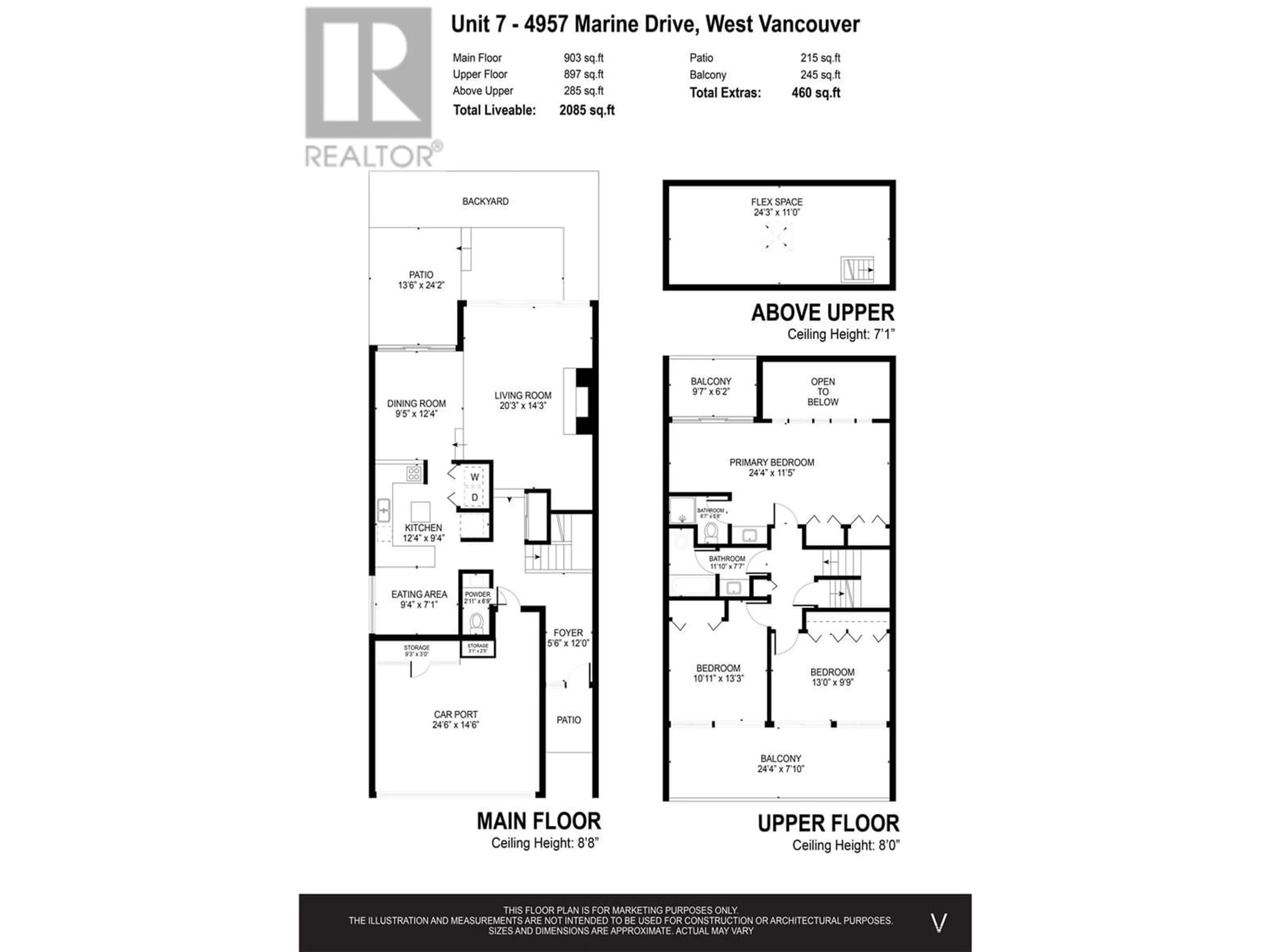7 4957 MARINE DRIVE, West Vancouver, British Columbia V7W2P5
Contact us about this property
Highlights
Estimated ValueThis is the price Wahi expects this property to sell for.
The calculation is powered by our Instant Home Value Estimate, which uses current market and property price trends to estimate your home’s value with a 90% accuracy rate.Not available
Price/Sqft$766/sqft
Est. Mortgage$6,863/mo
Maintenance fees$650/mo
Tax Amount ()-
Days On Market235 days
Description
Rarely available in this unique Caulfeild Cove townhouse development, this light-filled, south facing home features 3 large bedrooms which all open to oversized decks, a third level flex room perfect for a home office or play space, & a private outdoor patio. A short distance to the common pool, the location is ideal. This unit is perfect for a family or downsizers. Located close to schools and Caulfeild Shopping Centre, it is on a bus route and is walking distance to Lighthouse Park & Tiddly Cove. This is a very well-managed complex with a pro-active strata council. Winning a Canada Design Award in 1974, this is a hidden gem in the heart of West Vancouver. (id:39198)
Property Details
Interior
Features
Exterior
Features
Parking
Garage spaces 2
Garage type -
Other parking spaces 0
Total parking spaces 2
Condo Details
Amenities
Laundry - In Suite
Inclusions




