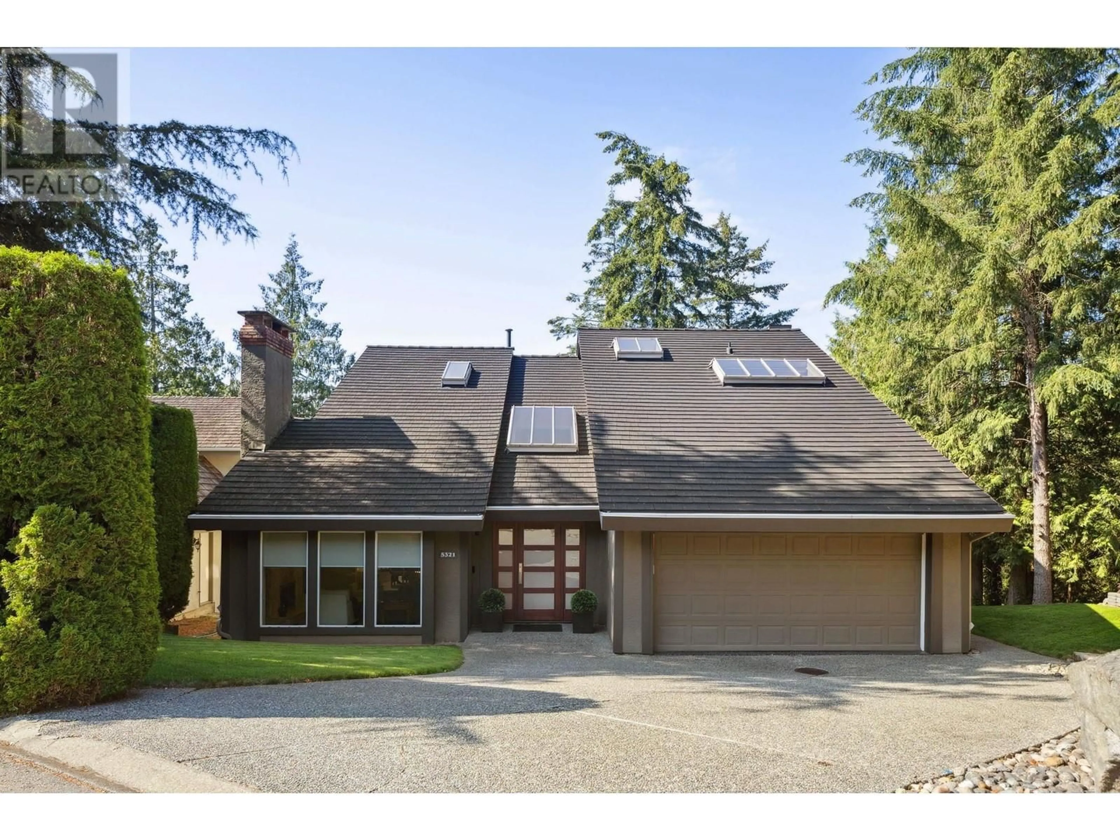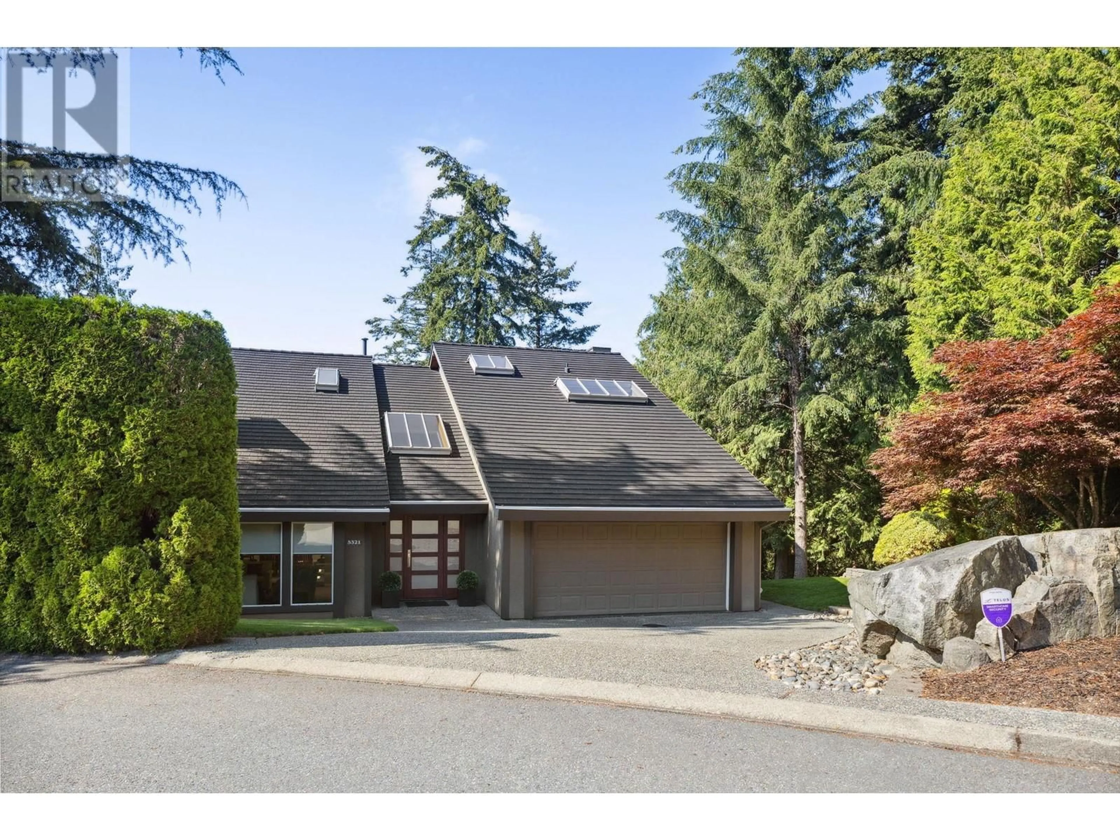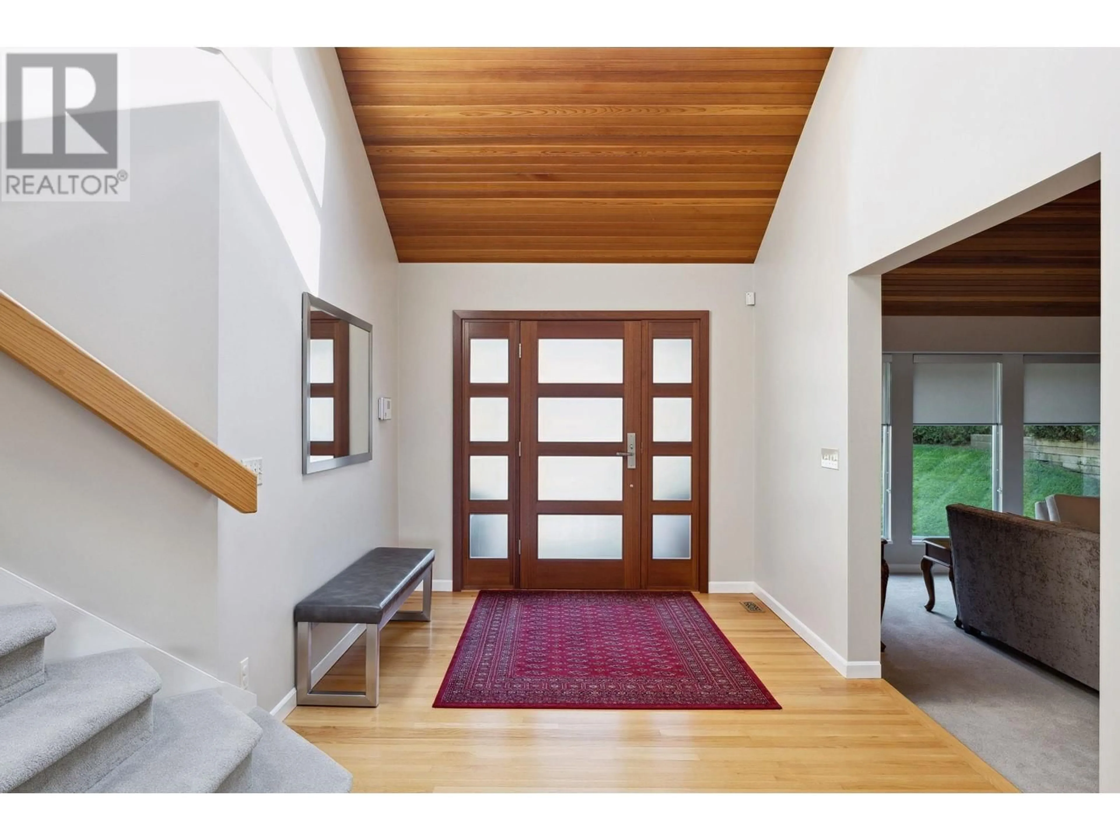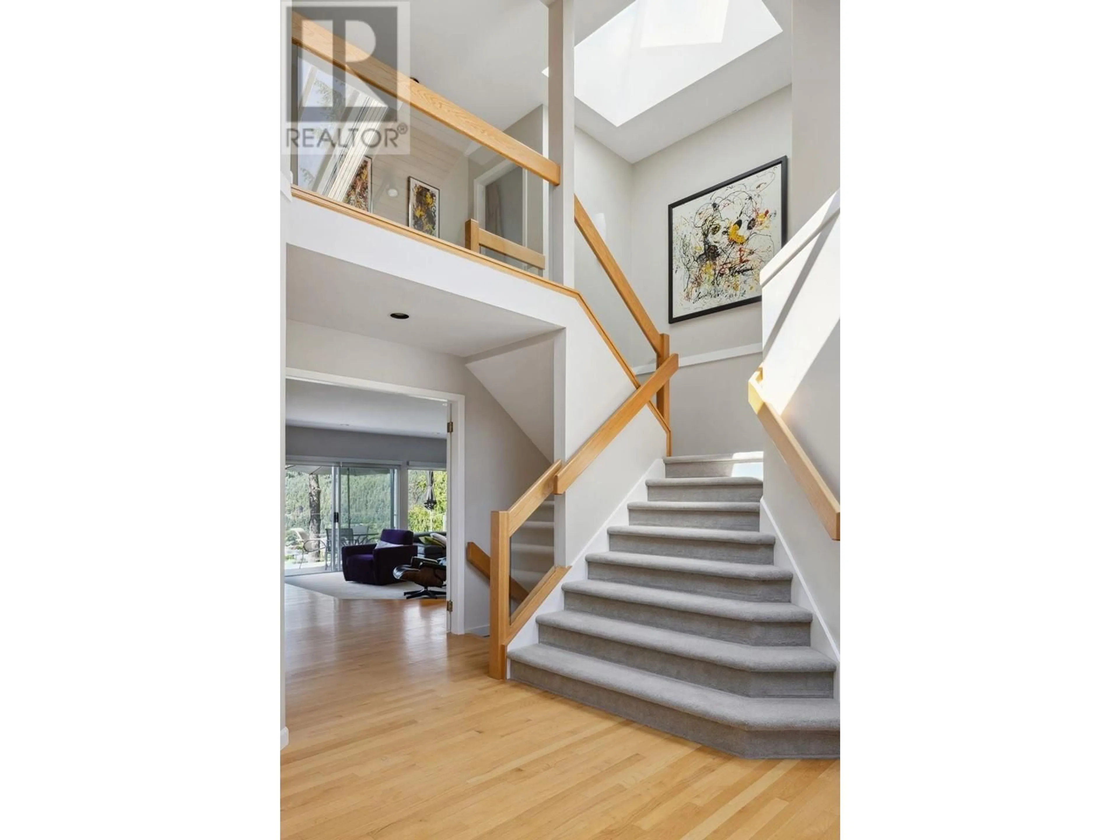5321 MONTE BRE CRESCENT, West Vancouver, British Columbia V7W3A6
Contact us about this property
Highlights
Estimated ValueThis is the price Wahi expects this property to sell for.
The calculation is powered by our Instant Home Value Estimate, which uses current market and property price trends to estimate your home’s value with a 90% accuracy rate.Not available
Price/Sqft$745/sqft
Est. Mortgage$13,519/mo
Tax Amount ()-
Days On Market45 days
Description
Welcome to 5321 Monte Bre Crescent, an impeccably maintained home with tasteful upgrades and breathtaking views of Howe Sound. Spanning over 4,200 sq.ft. this home features an open floor plan with an abundance of natural light. Upstairs offers 3 bedrooms and 2 bathrooms including a gorgeous primary ensuite, all with impressive vistas. Downstairs, you'll find a gym/rec room, 2 spacious bedrooms, and 2 bathrooms. The chef´s kitchen includes soapstone countertops and a Sub-Zero fridge. Recent updates include bathroom upgrades (2011 and 2014), new flooring (2015), and a new roof (2014). Enjoy a large balcony with panoramic views and convenient proximity to Caulfeild Village and Rockridge Secondary School. (id:39198)
Property Details
Interior
Features
Exterior
Parking
Garage spaces 4
Garage type Garage
Other parking spaces 0
Total parking spaces 4




