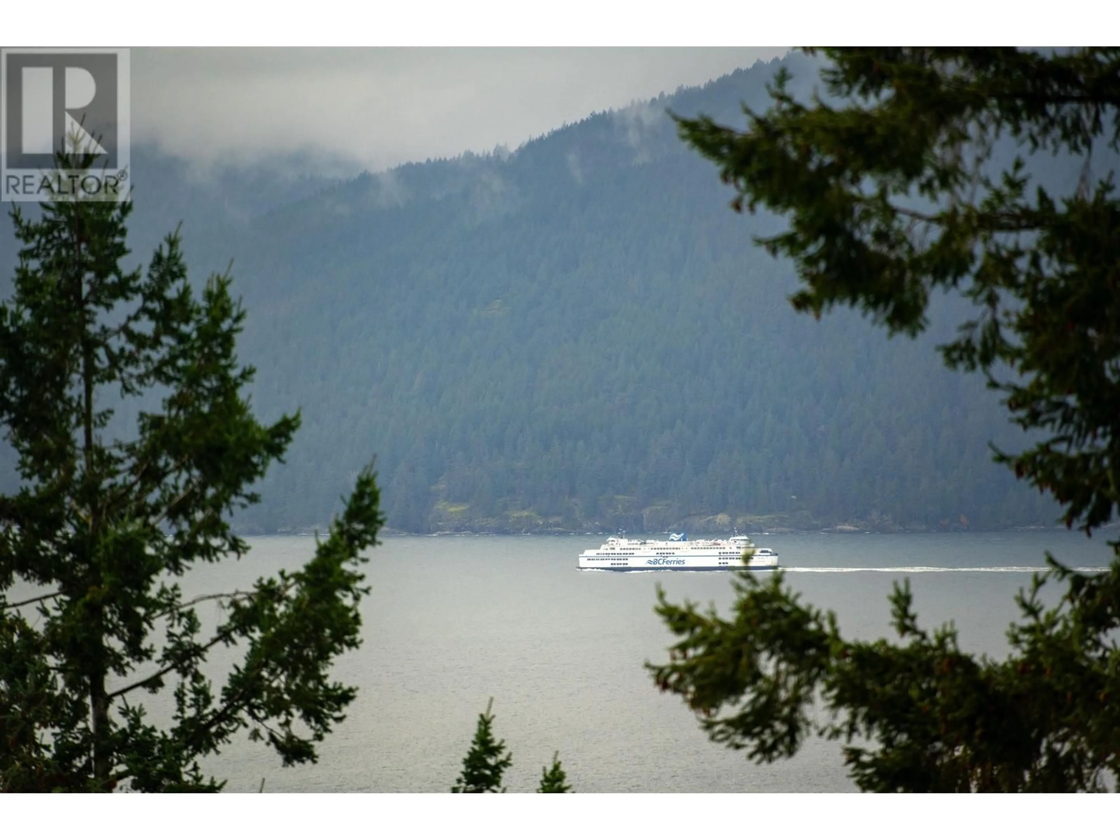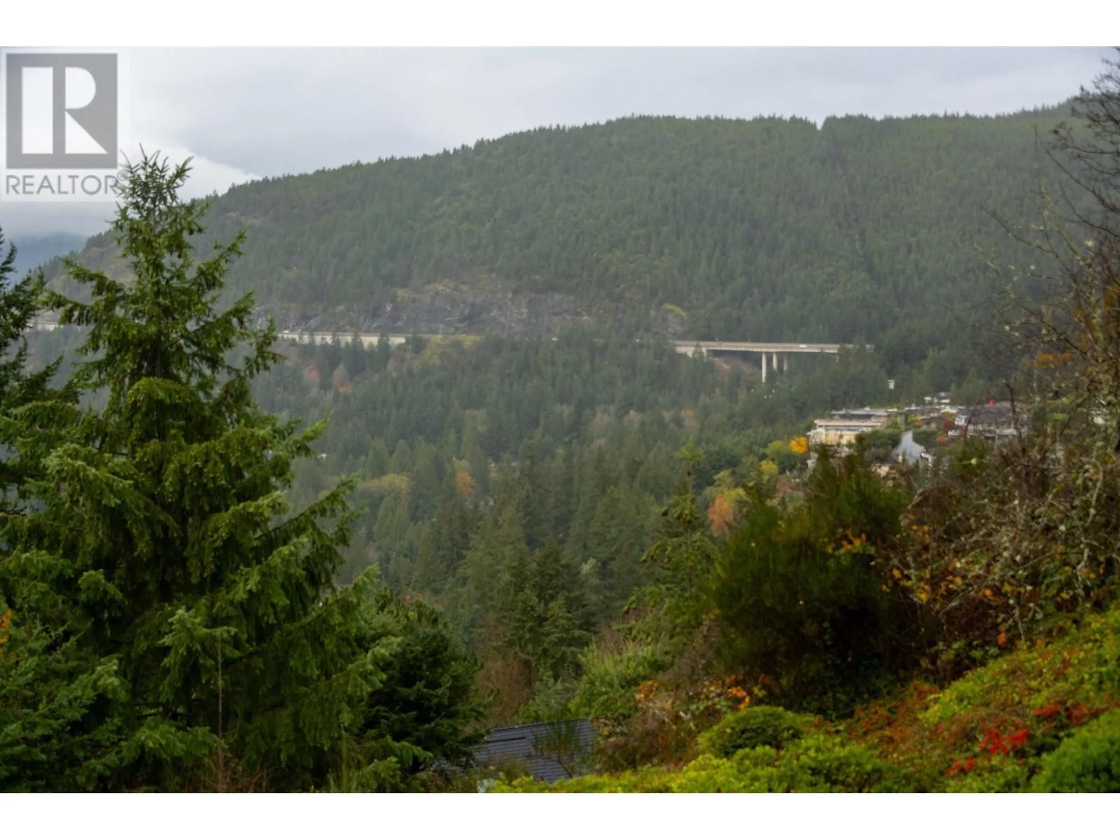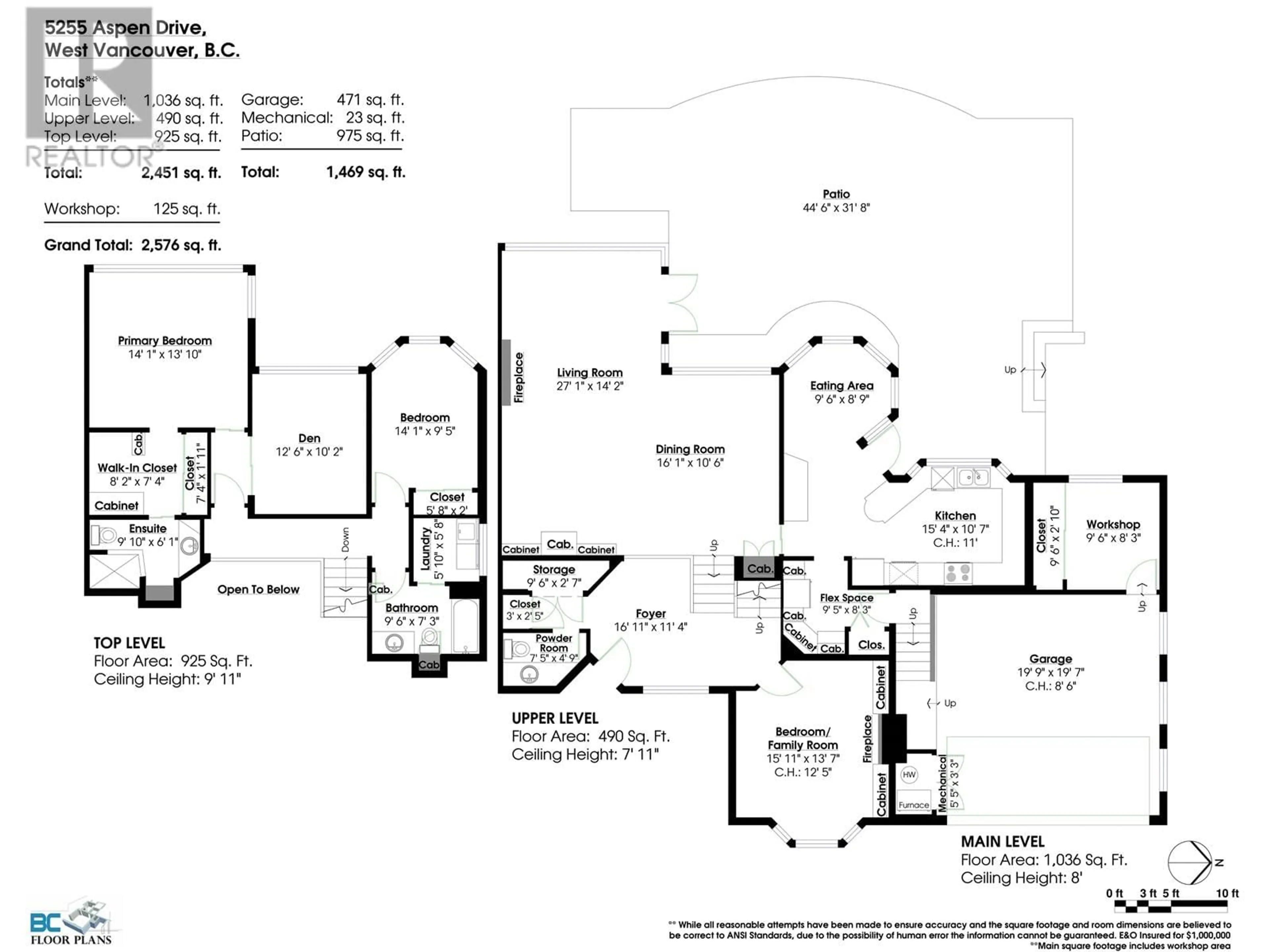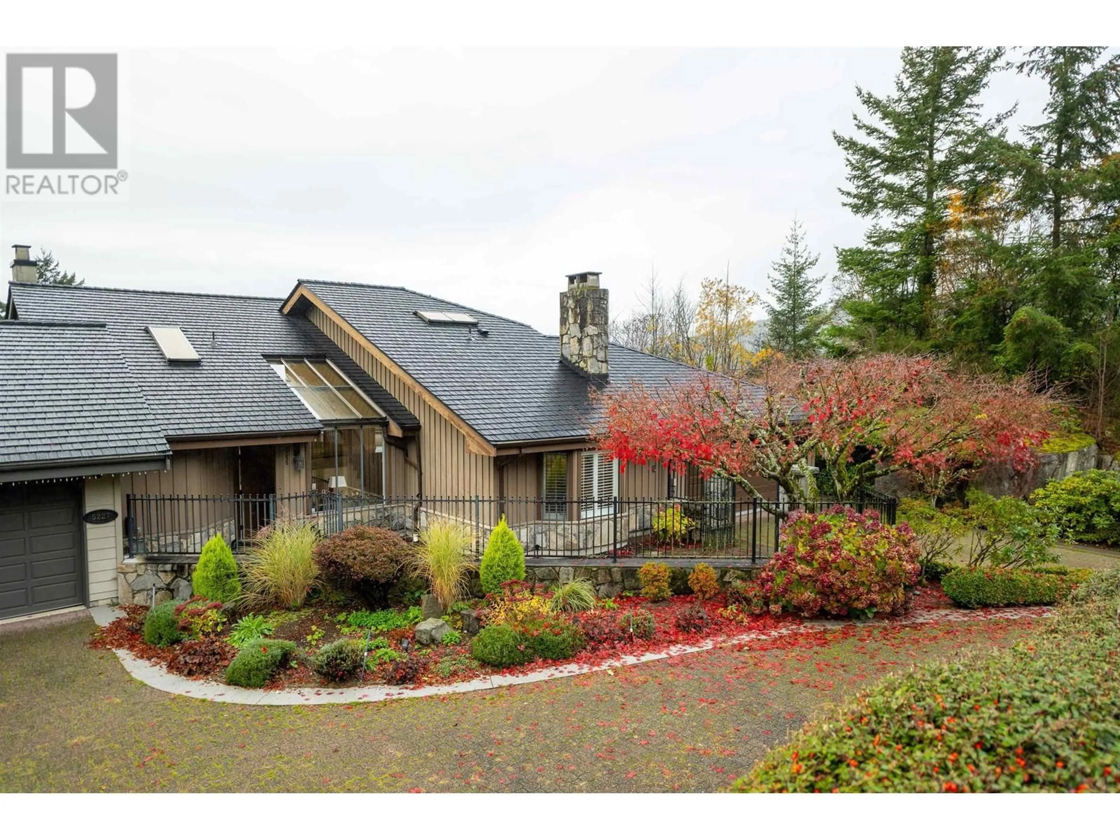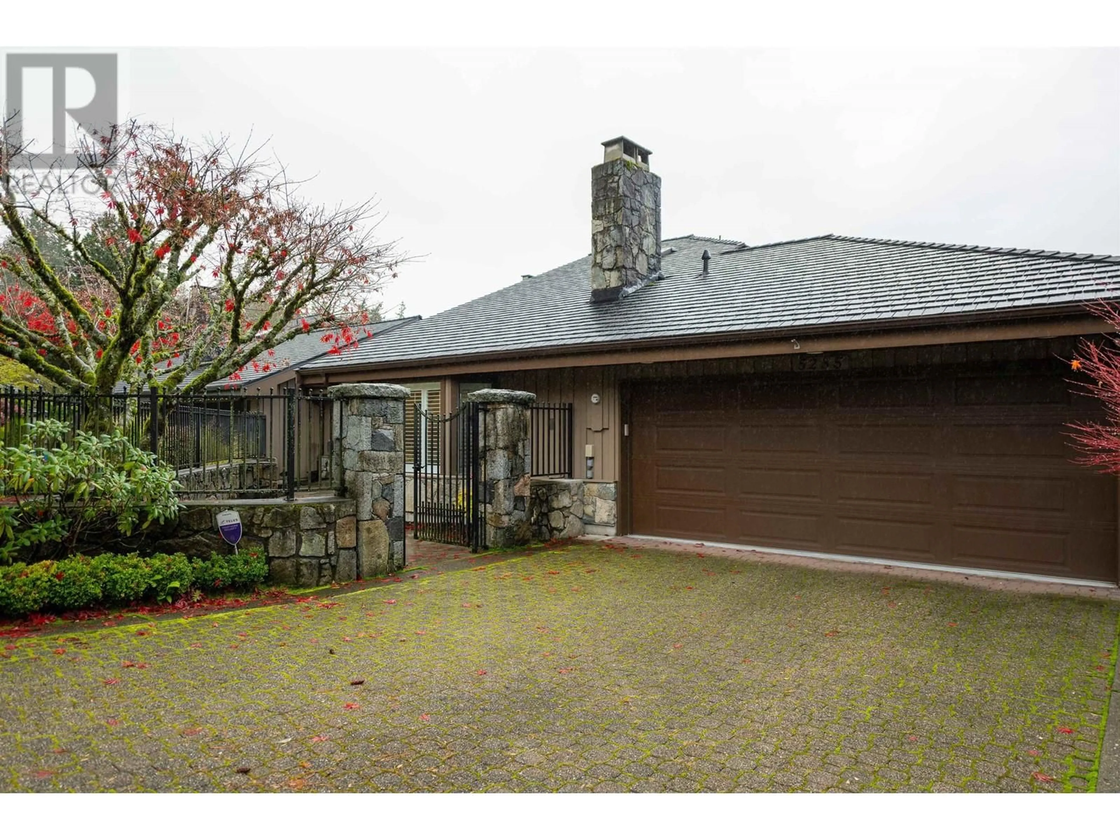5255 ASPEN DRIVE, West Vancouver, British Columbia V7W2Z7
Contact us about this property
Highlights
Estimated ValueThis is the price Wahi expects this property to sell for.
The calculation is powered by our Instant Home Value Estimate, which uses current market and property price trends to estimate your home’s value with a 90% accuracy rate.Not available
Price/Sqft$1,121/sqft
Est. Mortgage$12,407/mo
Tax Amount ()-
Days On Market9 hours
Description
OVER $200,000 BELOW ASSESSED VALUE!!!! Luxury, location, and a large view property! This fabulous Caulfeild home offers ocean and forest views, plus tons of privacy. Boasting over 2,500 sq. ft. of bright, airy living space, it has 3-4 bedrooms, 3 baths, and a spacious view office (possible 4th bedroom) on a generous lot. Renovated 2 years ago, it showcases a classic, timeless design, light colours, and a great layout. Enjoy vistas from almost everywhere, with a high-end kitchen and principal rooms opening onto the view patio. There´s an attached garage and ample storage. Near top Canadian schools and minutes from Caulfeild Village, this is a rare opportunity. (id:39198)
Property Details
Interior
Features
Exterior
Parking
Garage spaces 2
Garage type Garage
Other parking spaces 0
Total parking spaces 2
Property History
 40
40
