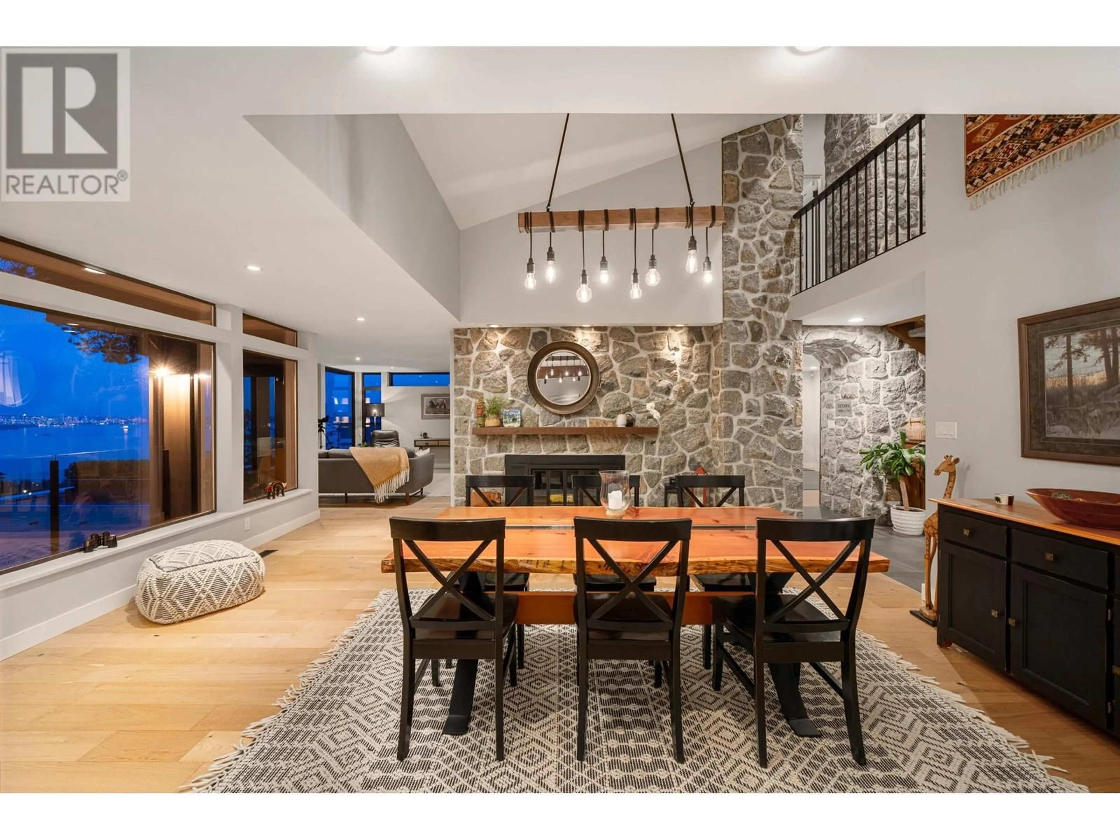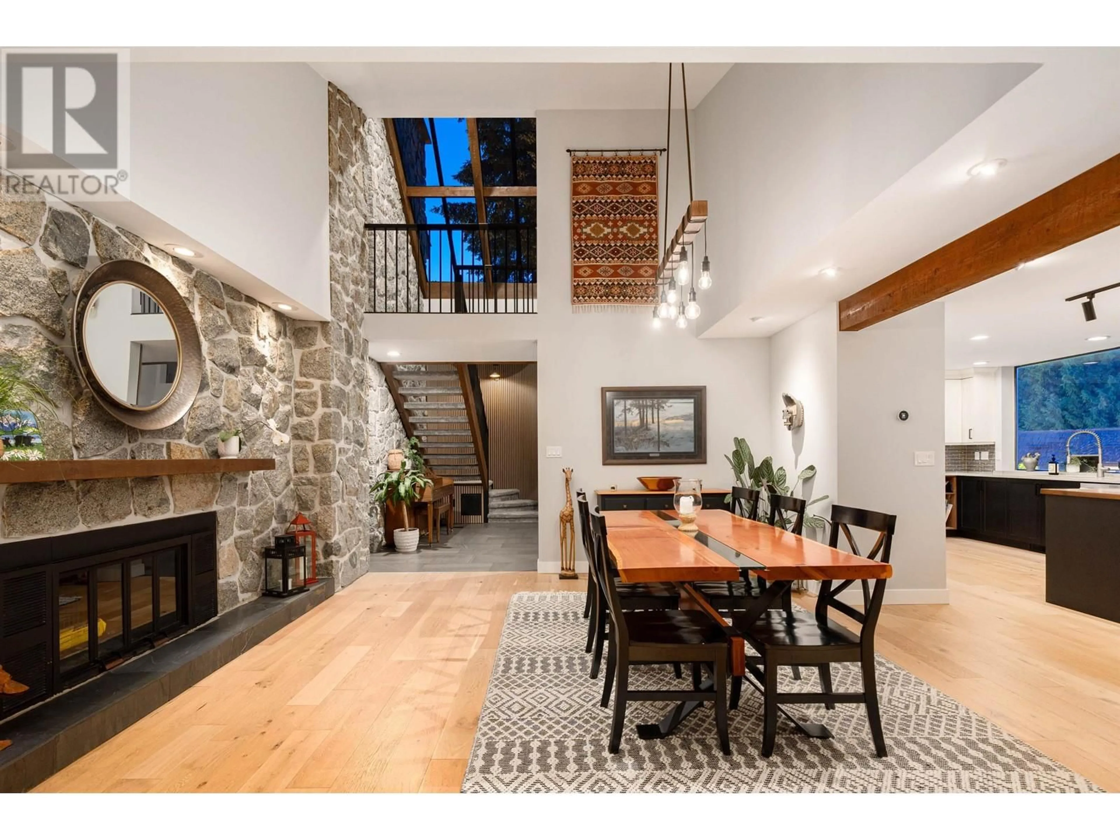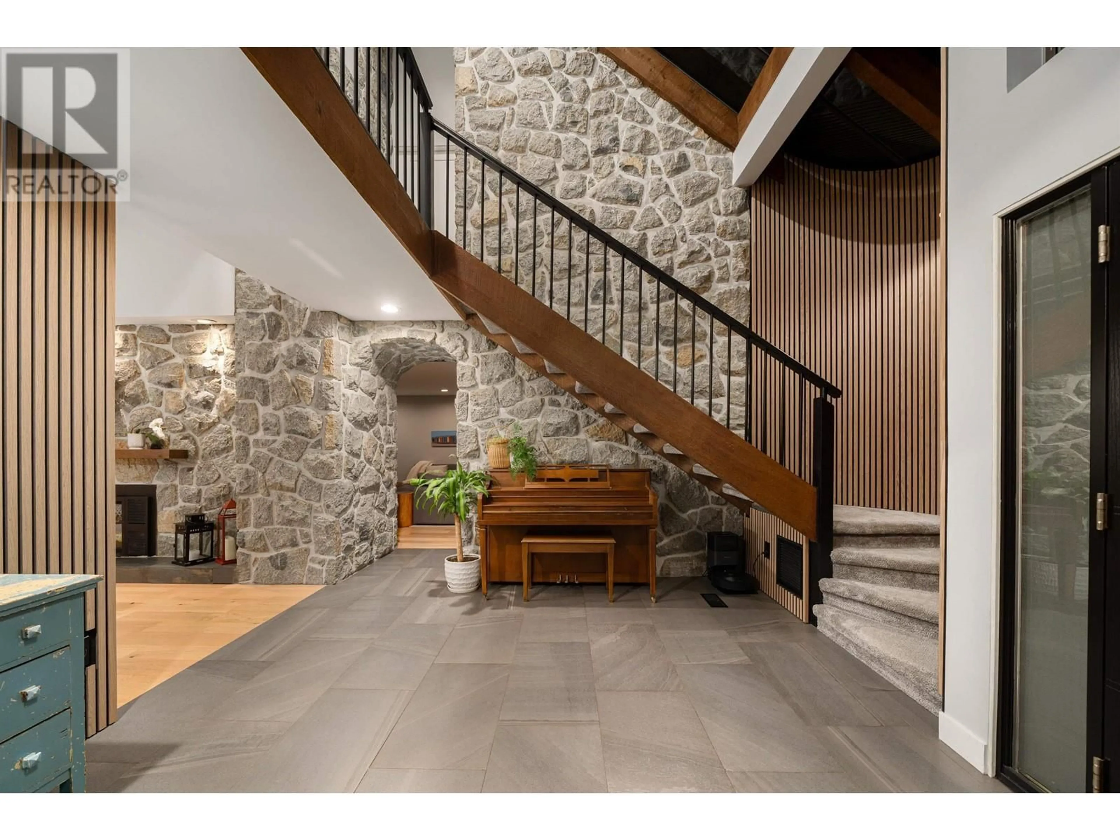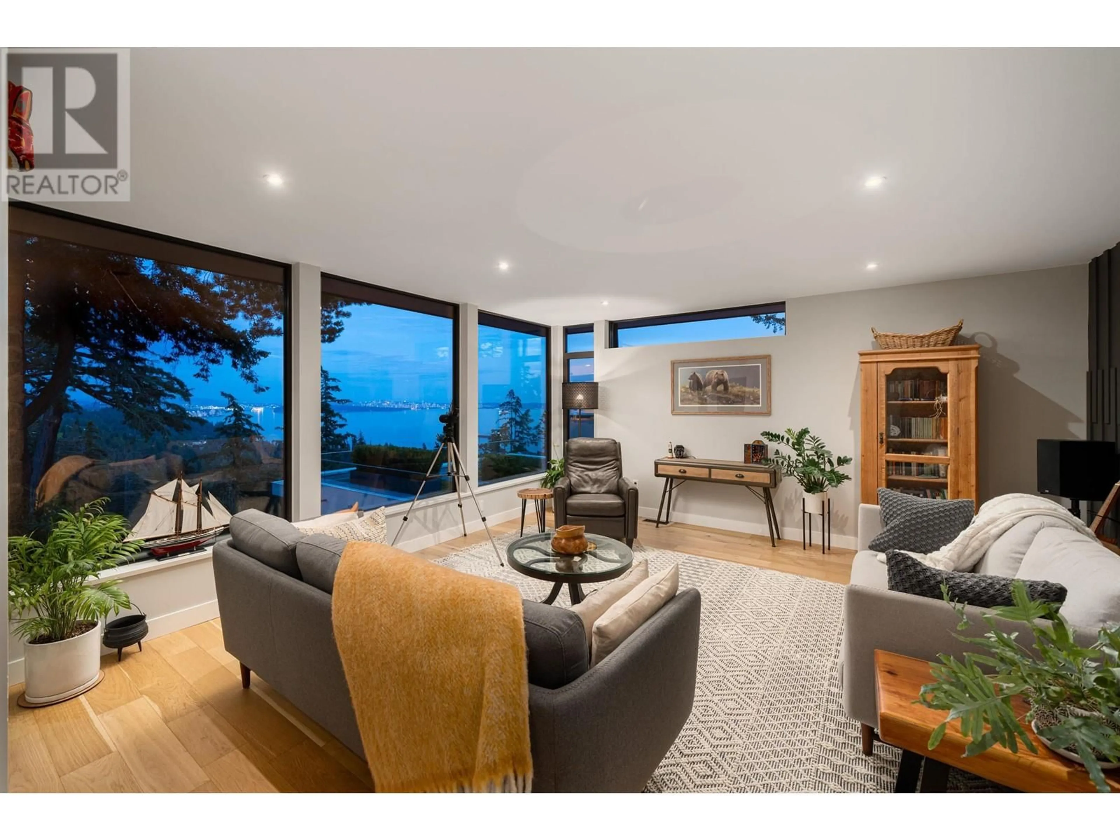5132 ALDERFEILD PLACE, West Vancouver, British Columbia V7W2W7
Contact us about this property
Highlights
Estimated ValueThis is the price Wahi expects this property to sell for.
The calculation is powered by our Instant Home Value Estimate, which uses current market and property price trends to estimate your home’s value with a 90% accuracy rate.Not available
Price/Sqft$1,235/sqft
Est. Mortgage$17,174/mo
Tax Amount ()-
Days On Market4 days
Description
Modern Westcoast classic in Upper Caulfeild! Fully renovated in 2021 this home is unlike anything else in the area. Vaulted entry boasts 16 ft ceilings enhanced by the extensive Stonework & Skylights that are signature design hallmarks in this unique concept build. Sitting a top 10,000 + square ft lot, the 3,200 + square ft house offers 4 bdrm, 3 bath layout perfectly integrated w. principal O/D areas that enjoy the 360 dgr breathtaking views of Mountain, City & Ocean. Renos include but not limited to; Primary bdrm/ensuite, Kitch & appl, European Oak wide plank HW, Eclipse sliding doors, Triple glazed alum windows/Doors, large cut porcelain tile, float glass railings & bathrooms to round out this stunning modern transformation. Bonus studio/workshop. Steps from schools, shops & rec. Open Sun 2-4PM (id:39198)
Property Details
Interior
Features
Exterior
Parking
Garage spaces 4
Garage type Garage
Other parking spaces 0
Total parking spaces 4
Property History
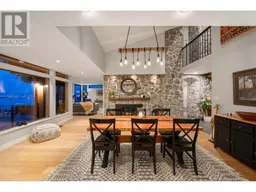 32
32
