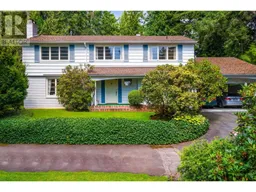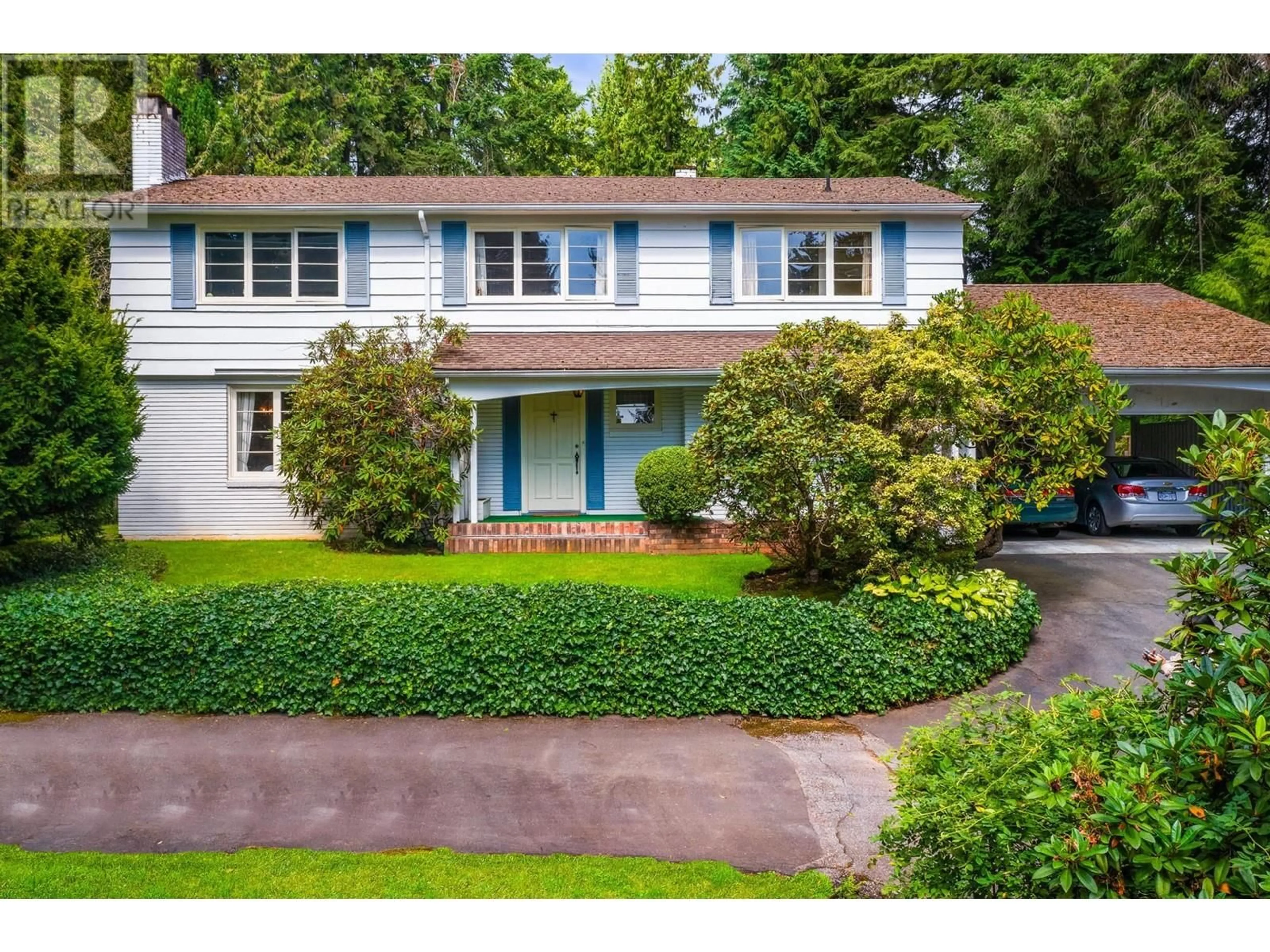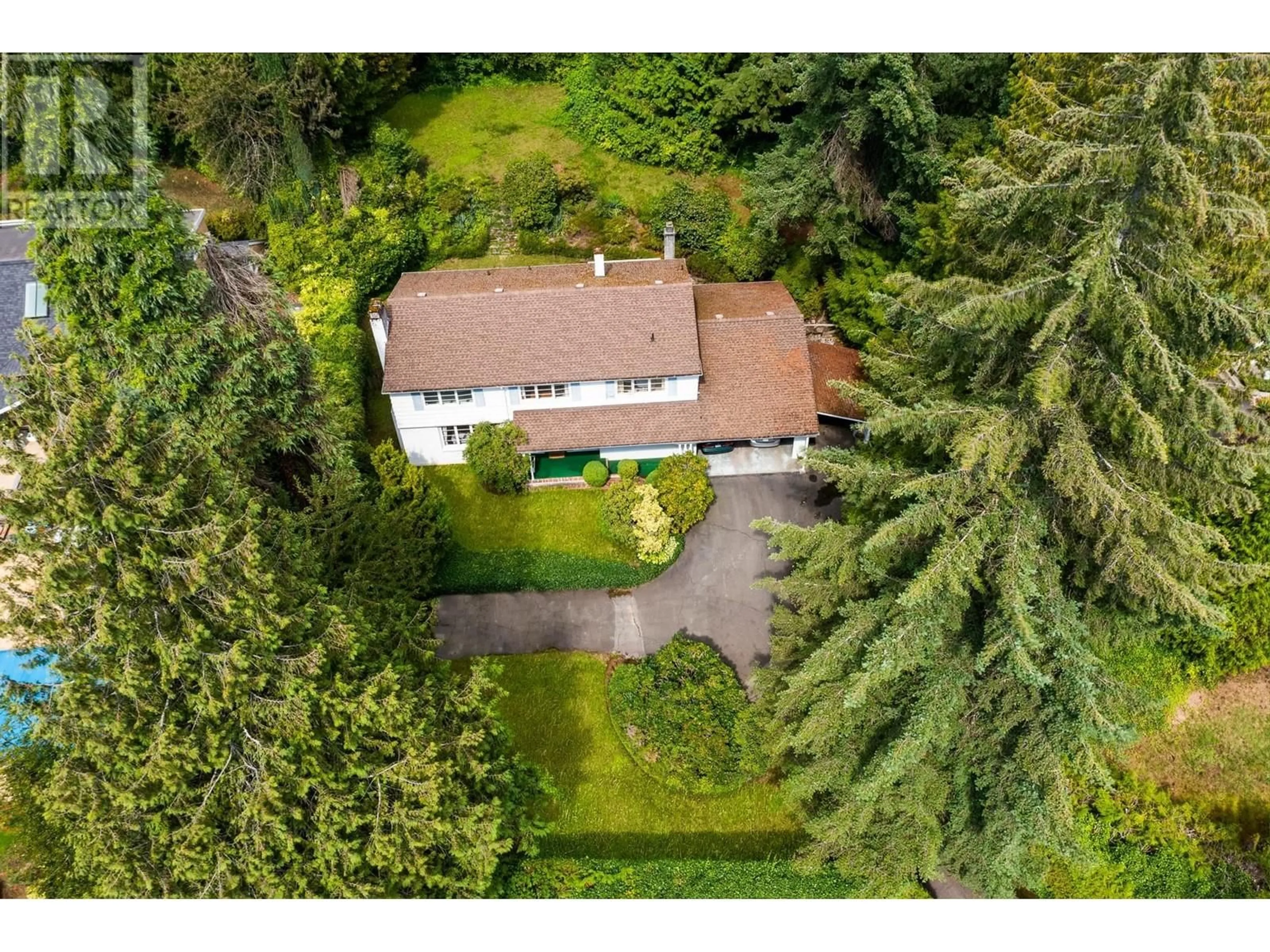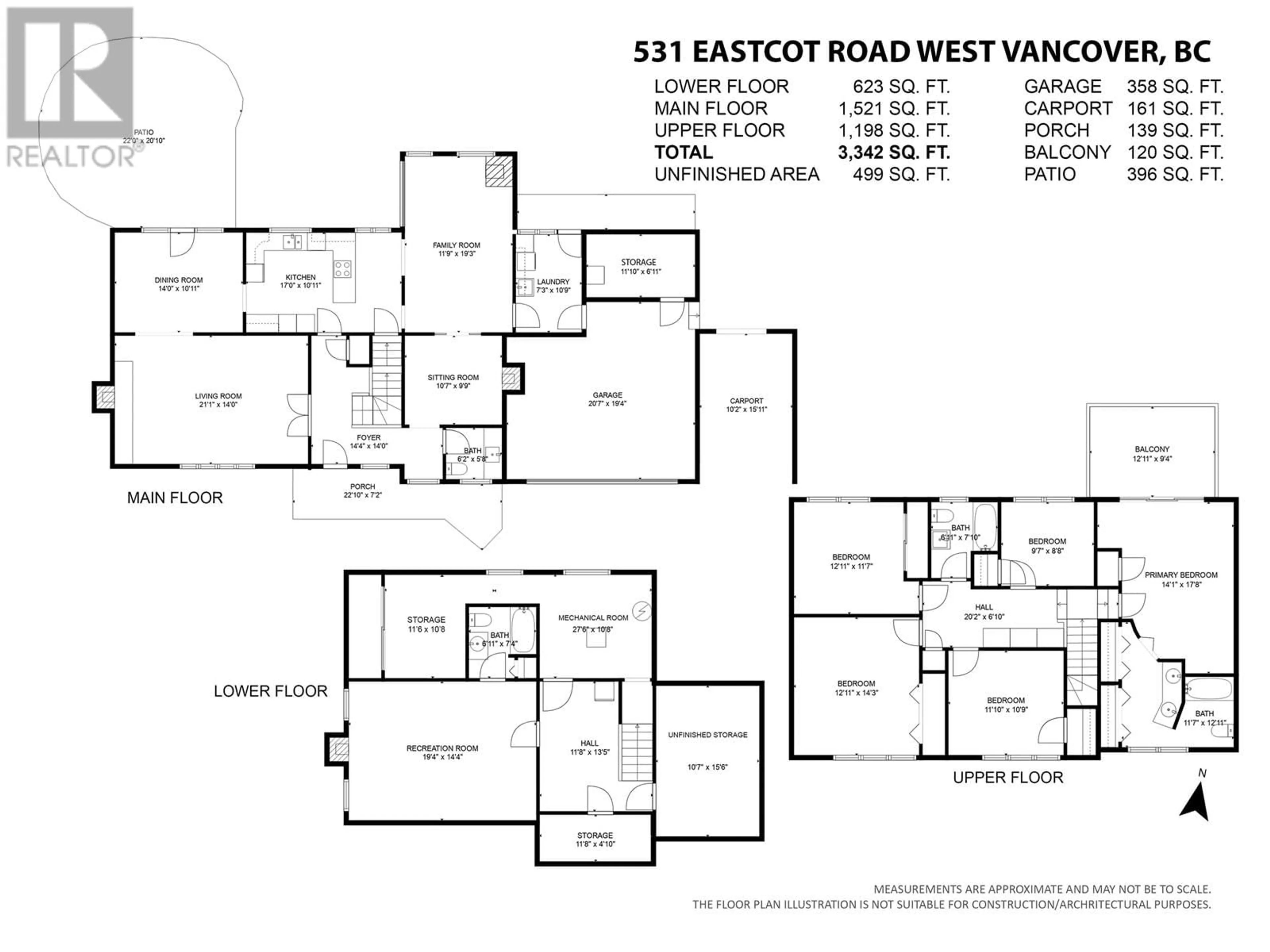531 EASTCOT ROAD, West Vancouver, British Columbia V7S1E5
Contact us about this property
Highlights
Estimated ValueThis is the price Wahi expects this property to sell for.
The calculation is powered by our Instant Home Value Estimate, which uses current market and property price trends to estimate your home’s value with a 90% accuracy rate.Not available
Price/Sqft$748/sqft
Est. Mortgage$12,347/mth
Tax Amount ()-
Days On Market1 day
Description
Gorgeous mid-century colonial home on 20,000 sqft, in one of the most convenient and family friendly areas in the British Properties. Eastcot Road is a very special spot, characterized by large gently sloping properties and beautiful firs and cedars which line the street. The house boasts a very convenient floor plan, with 5 bedrooms up (including a massive primary suite complete with its own deck overlooking the backyard), and a basement with its own bathroom, rec room and ample storage. The main floor is where this home feels way ahead of its time; the open entryway, the flow from the kitchen to the family room and dining room and onto the back patio, the cozy sitting room - all make this layout very functional. The formal living room on the south side of the home is perfect for hosting family and friends and the privacy found on this property gives the feeling of familiarity and comfort. Close to amazing schools, trails, downtown and easy highway access! Open this Thursday 10-12 and Saturday/Sunday 2-4. (id:39198)
Upcoming Open Houses
Property Details
Interior
Features
Exterior
Parking
Garage spaces 6
Garage type -
Other parking spaces 0
Total parking spaces 6
Property History
 40
40


