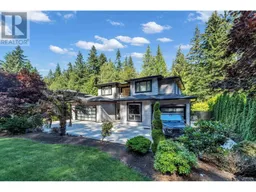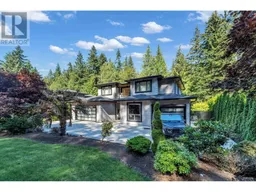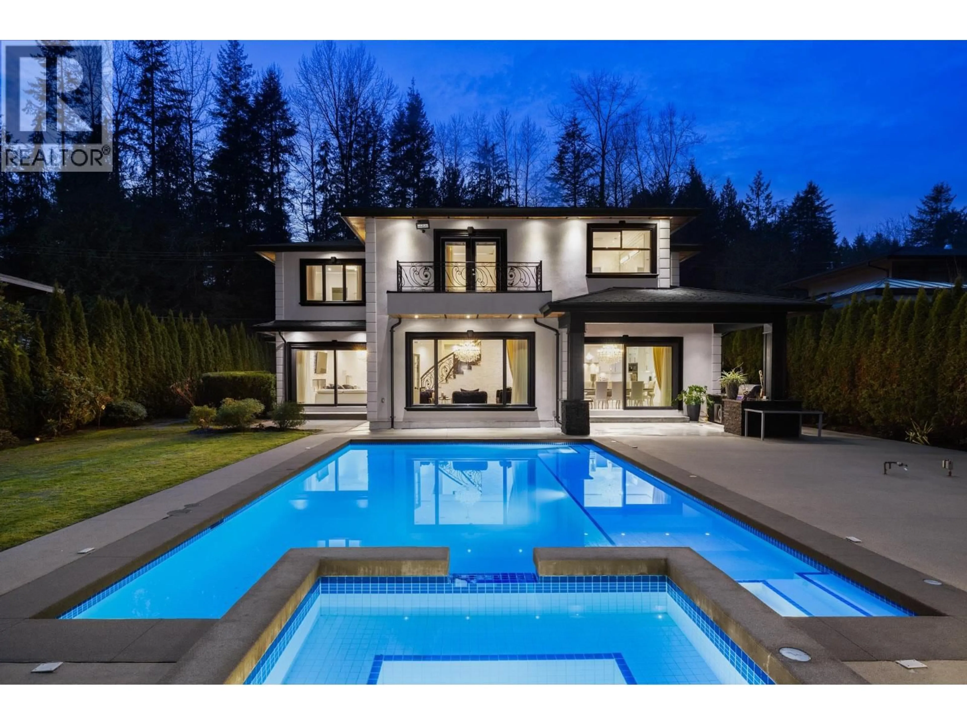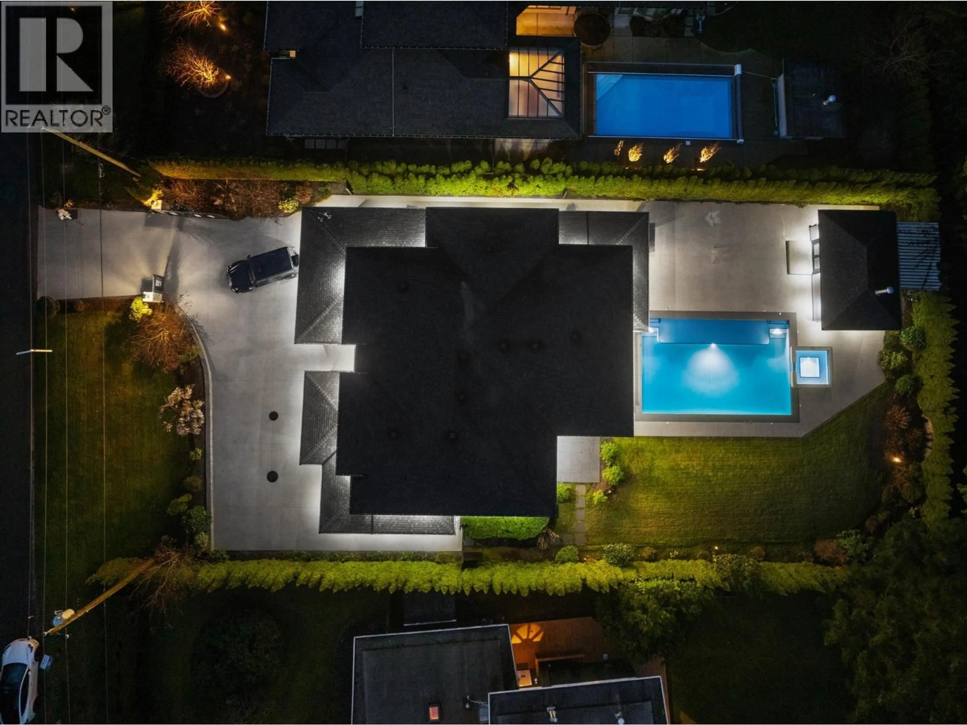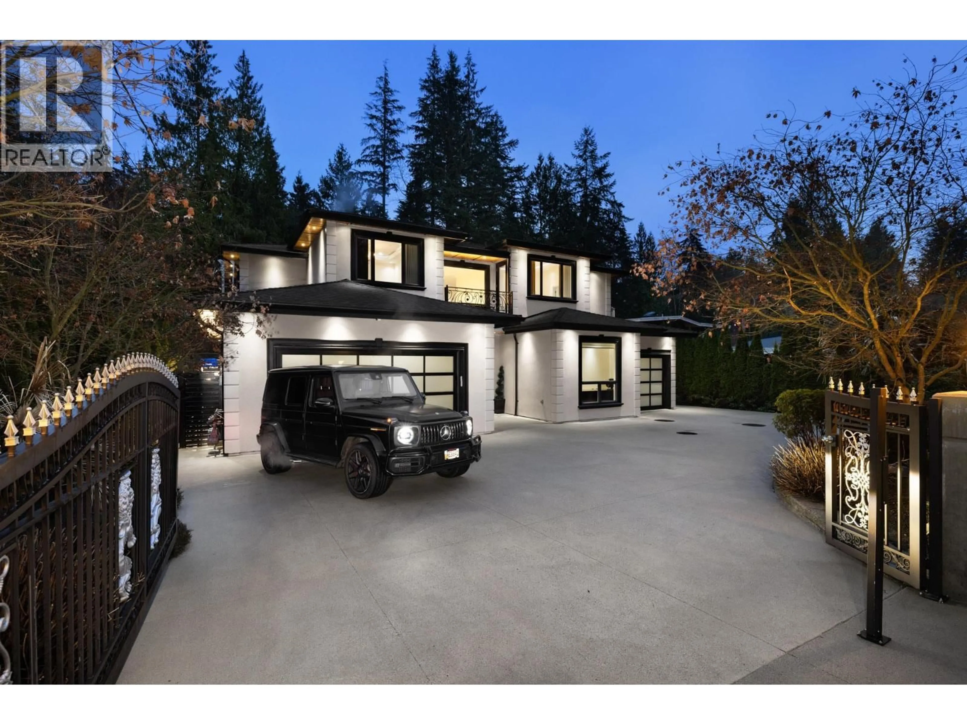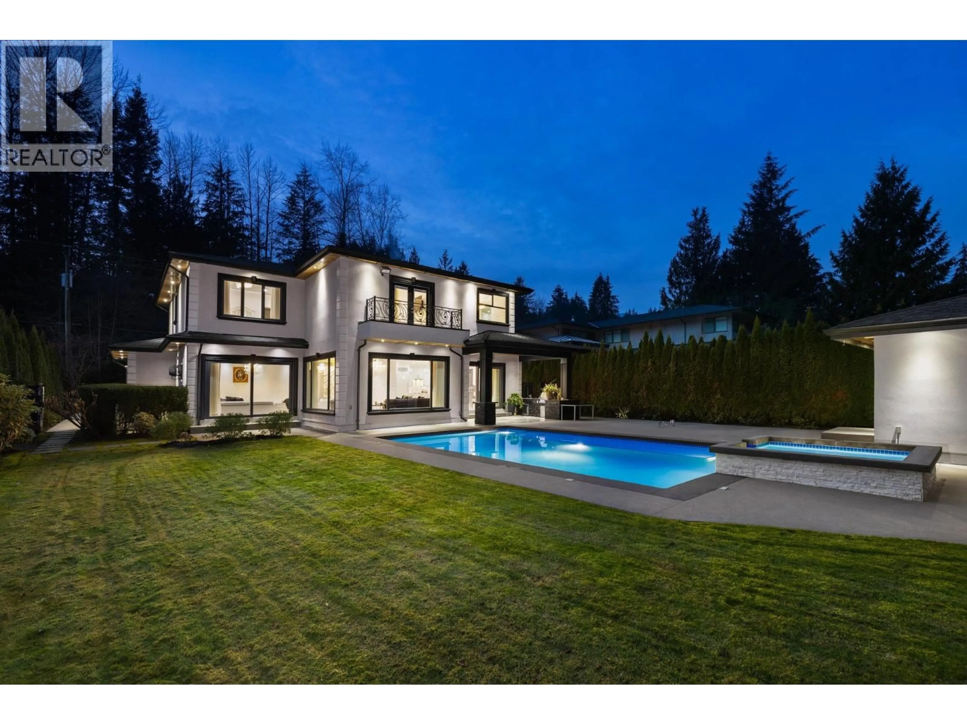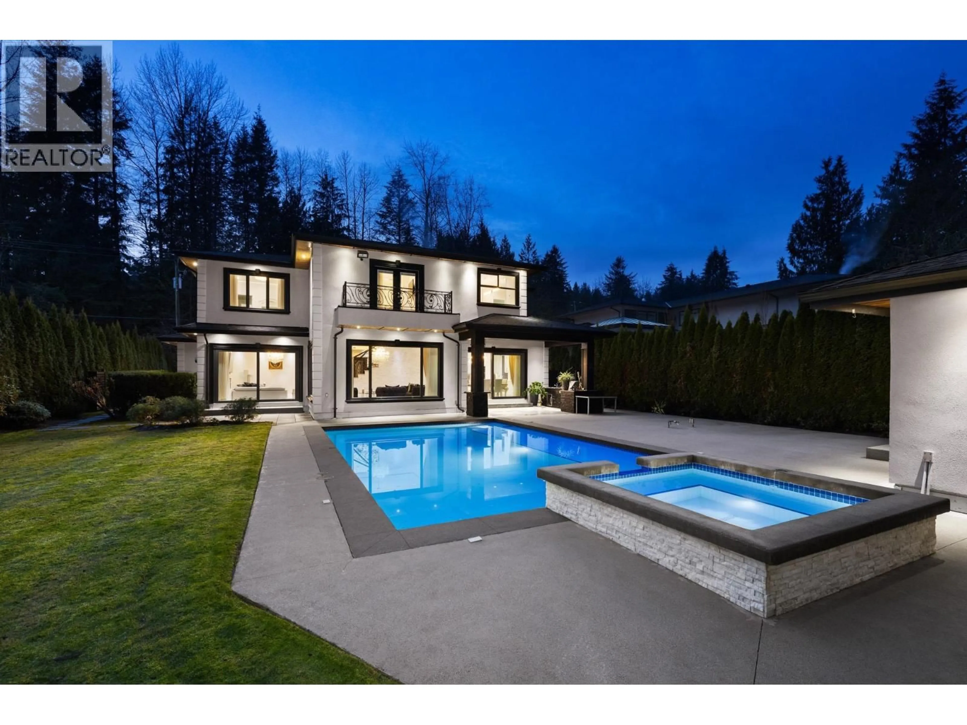348 MOYNE DRIVE, West Vancouver, British Columbia V7S1J5
Contact us about this property
Highlights
Estimated valueThis is the price Wahi expects this property to sell for.
The calculation is powered by our Instant Home Value Estimate, which uses current market and property price trends to estimate your home’s value with a 90% accuracy rate.Not available
Price/Sqft$804/sqft
Monthly cost
Open Calculator
Description
Welcome to this luxurious 12,792 sq. ft. gated estate in the prestigious Lower British Properties, West Vancouver. Built by Iraca Group Construction, this home features a grand foyer, formal living and family rooms with high ceilings and large windows, a gourmet kitchen with wok kitchen, private office, in-floor radiant heating, and a 3-car garage. Upstairs offers four ensuite bedrooms, including a stunning primary suite with spa-like ensuite, walk-in closets, and balcony. Enjoy a 2-bedroom legal suite, spacious rec room with wet bar, and outdoor patio with pool, covered BBQ, and dining area.*** OPEN HOUSE SAT/SUN FEB 7th/8th 2-4PM *** (id:39198)
Property Details
Interior
Features
Exterior
Parking
Garage spaces -
Garage type -
Total parking spaces 8
Property History
 40
40