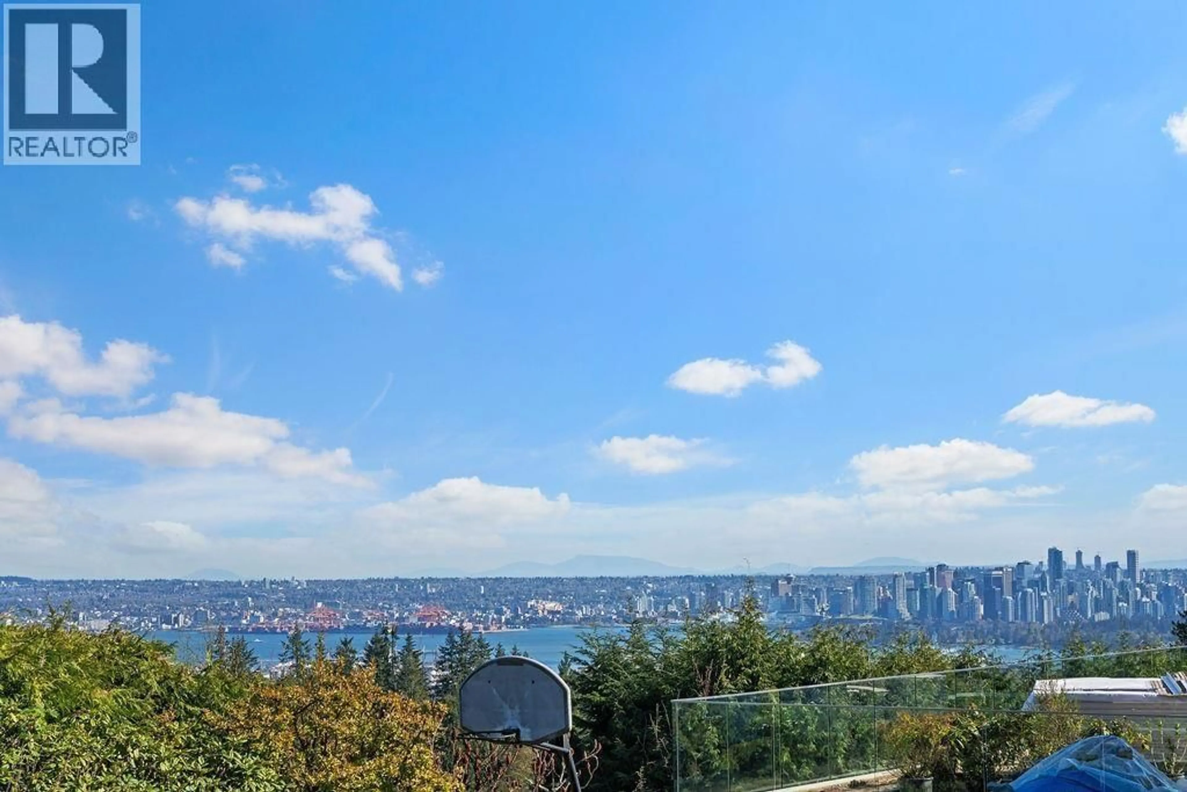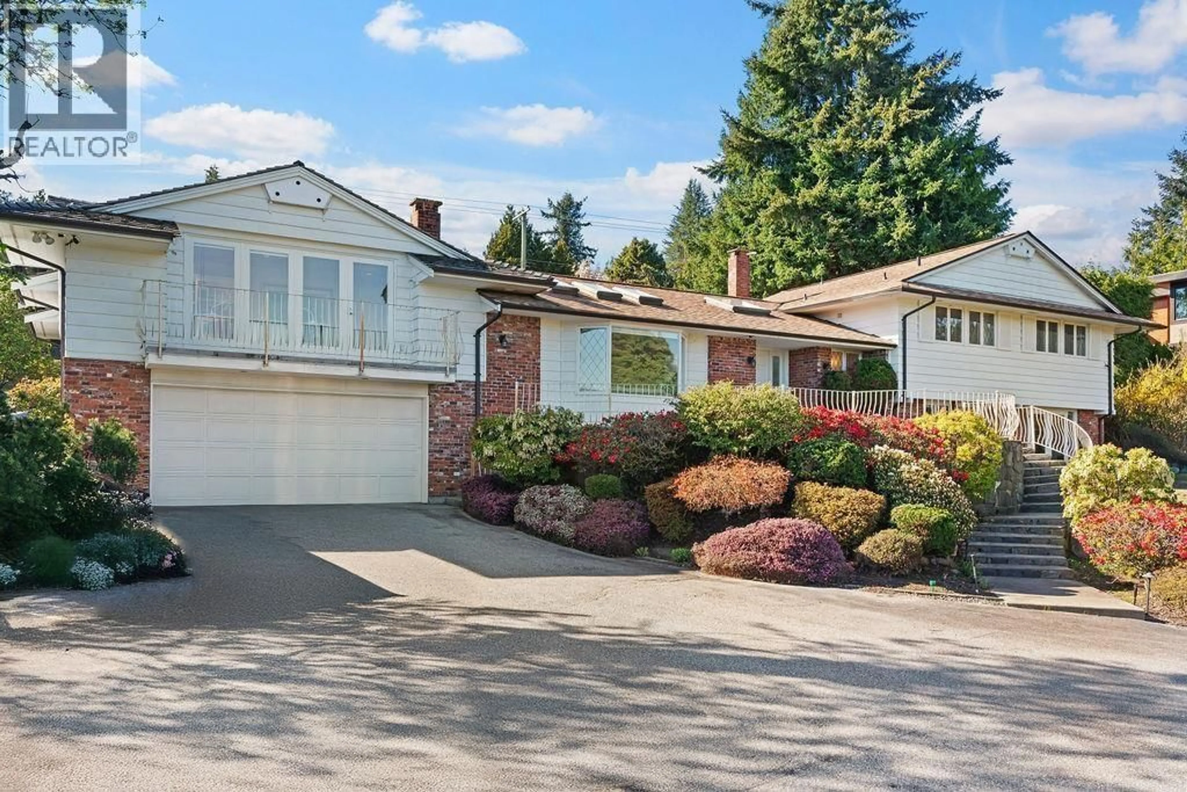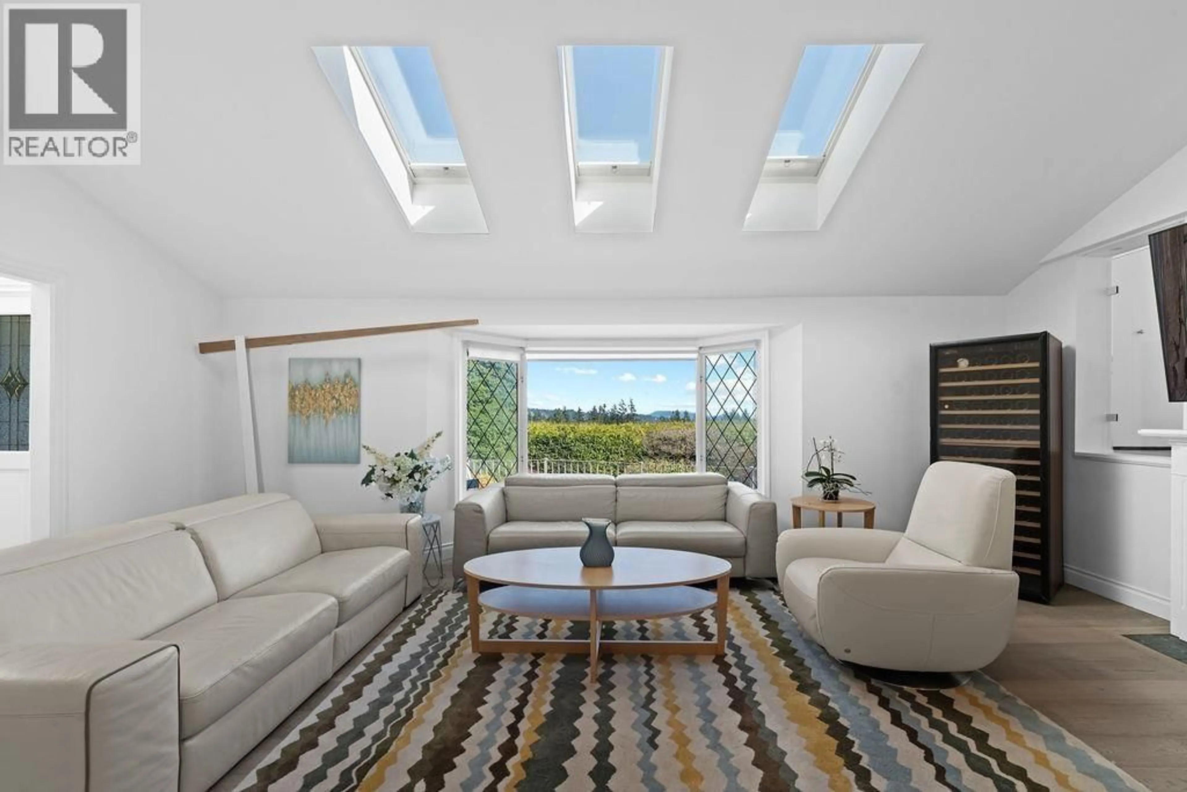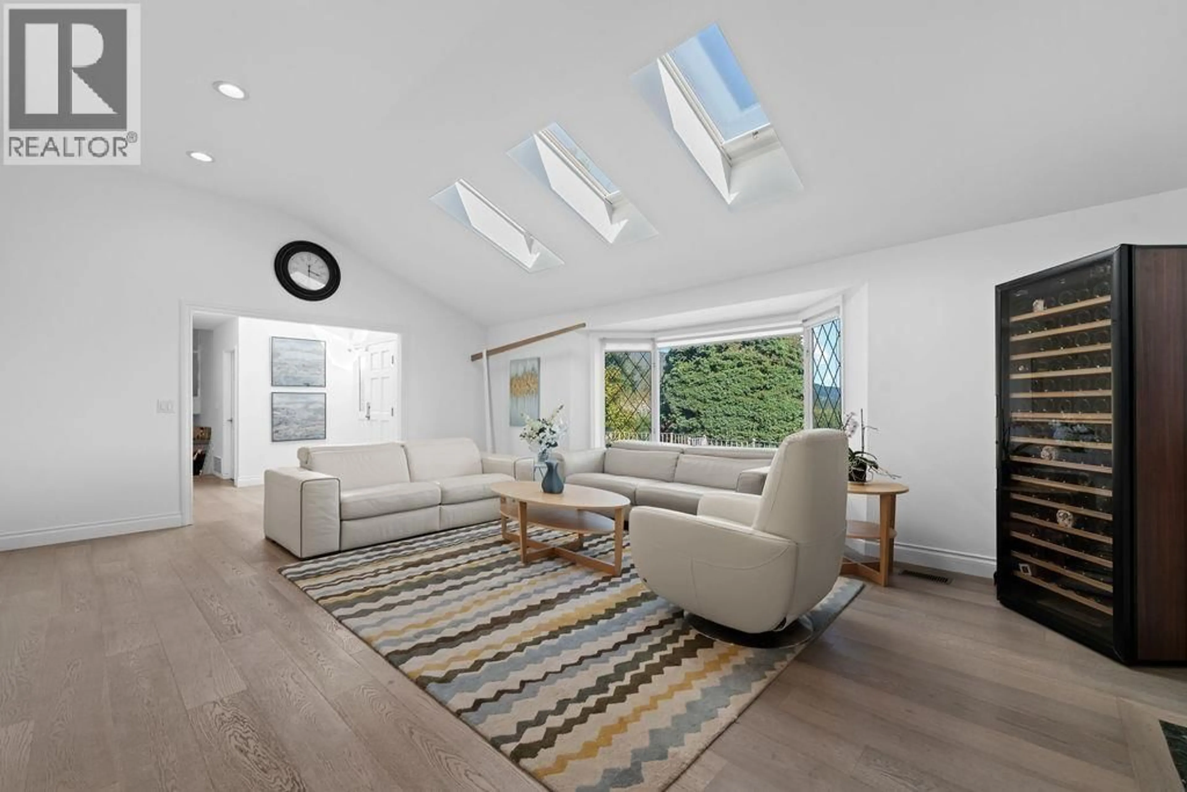685 KING GEORGES WAY, West Vancouver, British Columbia V7S1S2
Contact us about this property
Highlights
Estimated valueThis is the price Wahi expects this property to sell for.
The calculation is powered by our Instant Home Value Estimate, which uses current market and property price trends to estimate your home’s value with a 90% accuracy rate.Not available
Price/Sqft$953/sqft
Monthly cost
Open Calculator
Description
TROPHY British Properties holding or development property. Situated on a large 26,571 SF lot with 135 feet of frontage, this updated 5 bedroom and 5 bathroom home boasts over 4,000 SF of living space on 2 levels. Updated in 2020, this park-like estate is bathed in natural light. Rebuilding this home would give opportunity to dramatically enhance the view. Located near the most prestigious private schools in West Vancouver and also minutes away from both Hollyburn Country Club and Capilano Golf and Country Club. It's rare to find a building lot in a prime location with an updated home that is comfortably livable while you design your dream home. Open house Feb 22 (Sun) 2-4 pm. (id:39198)
Property Details
Interior
Features
Exterior
Parking
Garage spaces -
Garage type -
Total parking spaces 4
Property History
 40
40




