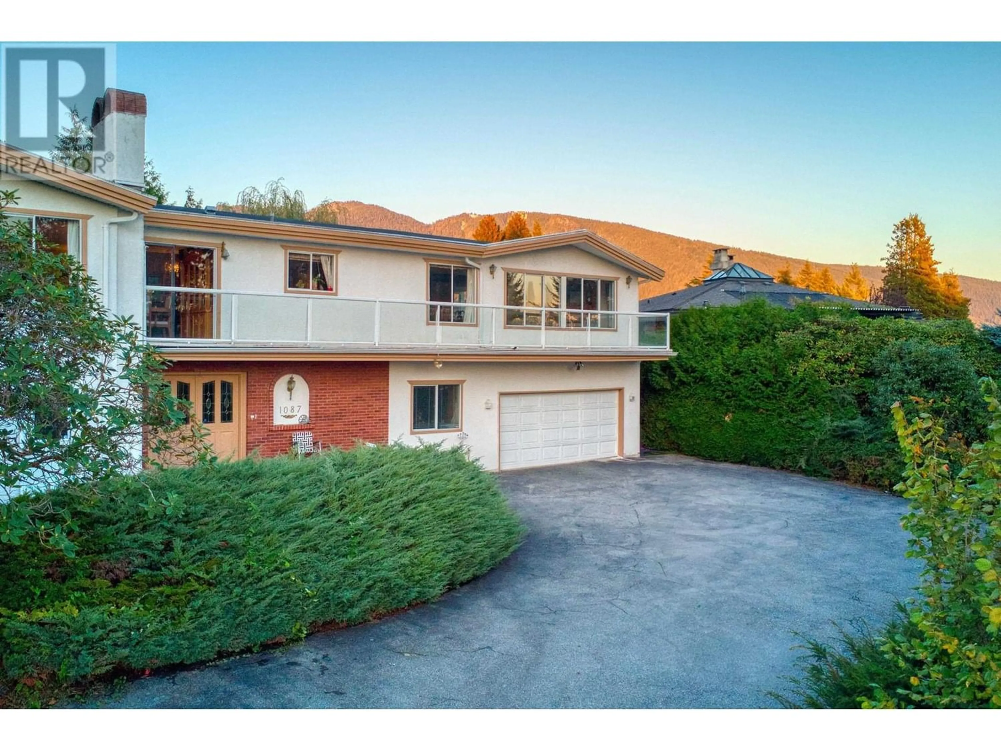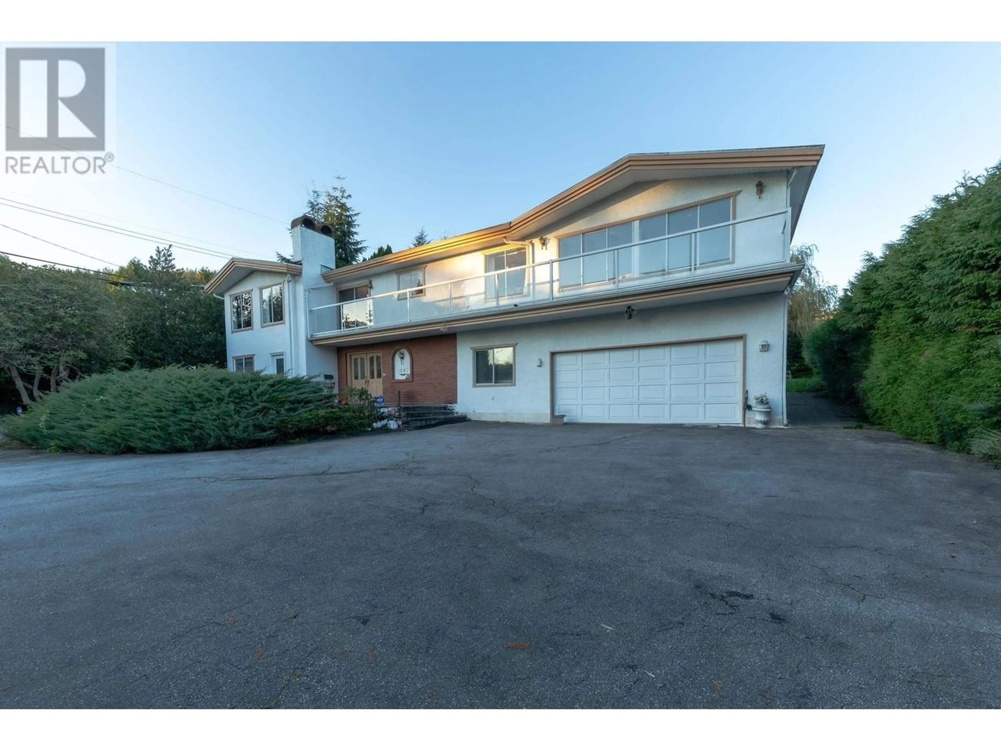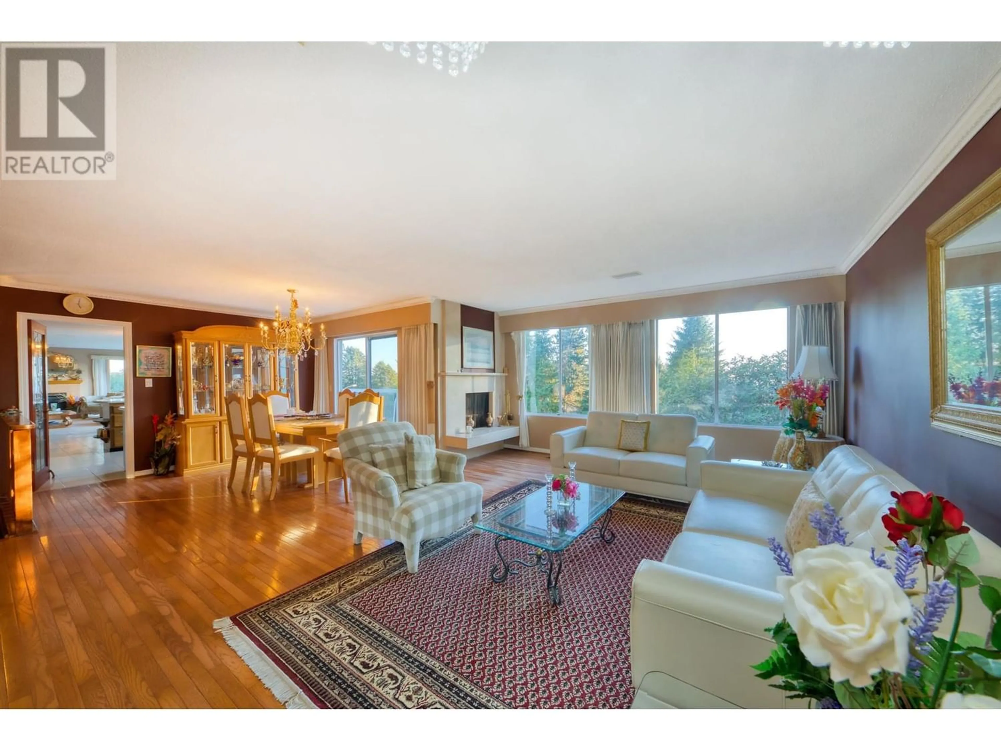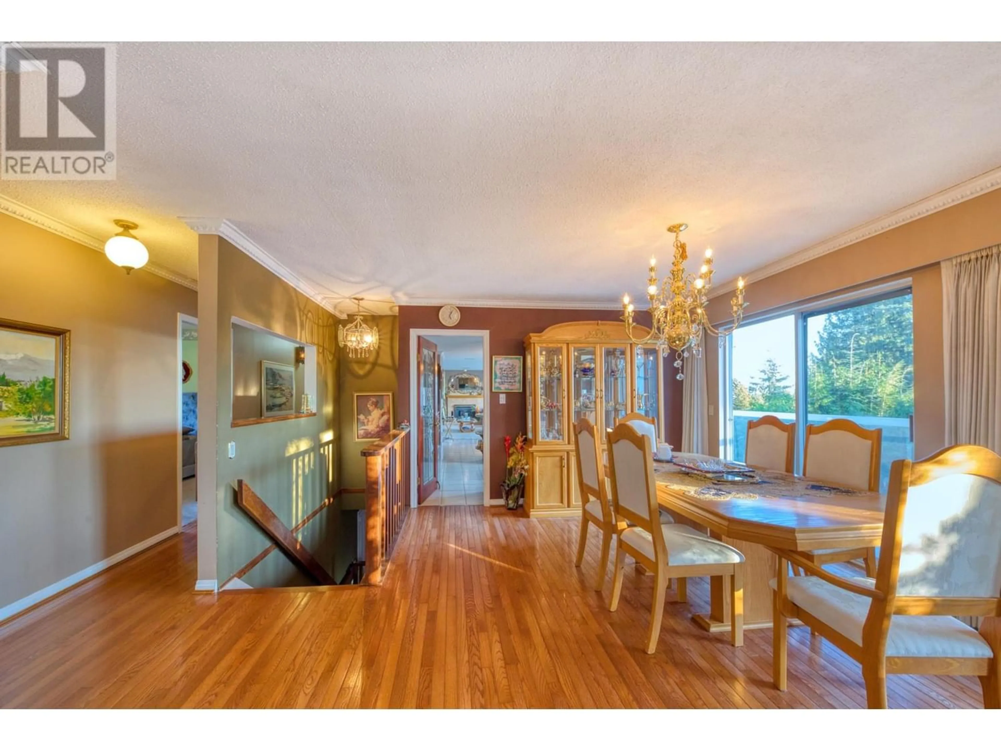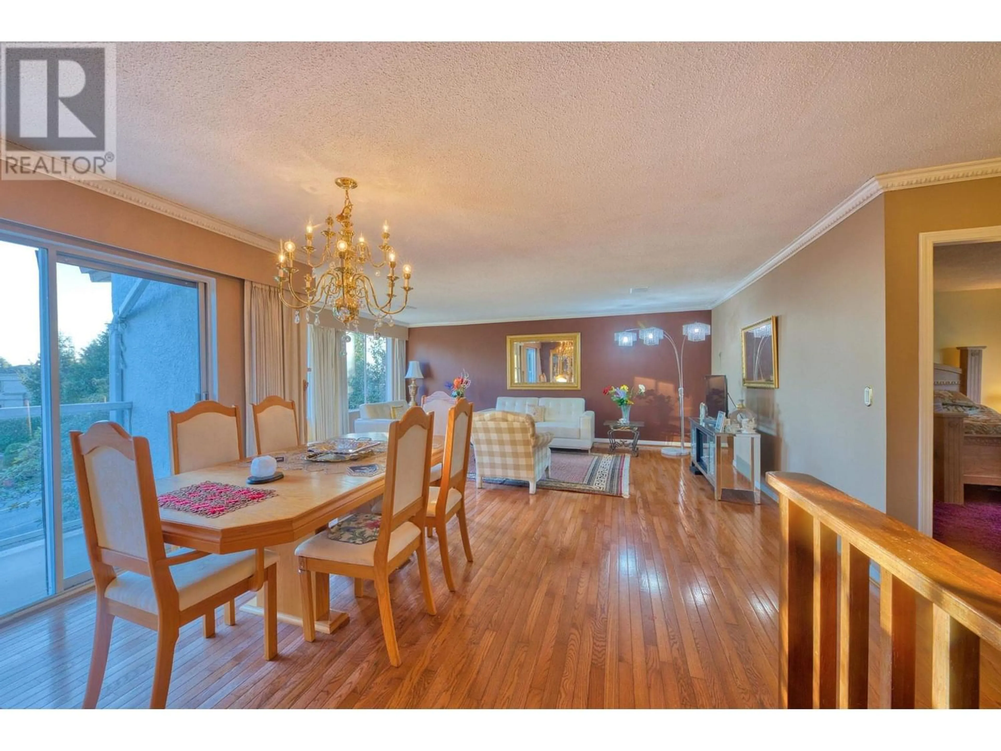1087 EYREMOUNT DRIVE, West Vancouver, British Columbia V7S2B8
Contact us about this property
Highlights
Estimated ValueThis is the price Wahi expects this property to sell for.
The calculation is powered by our Instant Home Value Estimate, which uses current market and property price trends to estimate your home’s value with a 90% accuracy rate.Not available
Price/Sqft$824/sqft
Est. Mortgage$12,875/mo
Tax Amount ()-
Days On Market246 days
Description
Introducing 1087 Eyremount drive, a well-maintained 51-year-old house in British Properties. With classic architecture and numerous updates, it offers comfort in an elegant package. New roof in 2012, New hot water tank in 2021, exterior paint in 2022 and brand new laundry in the suite are some of the updates. The living areas flow seamlessly, perfect for family life and entertaining, and the large flat backyard is ideal for kids to play and having guests. The self-contained two-bedroom suite added in 2011 is a versatile bonus. This property is ideally located, close to top-rated schools, such as Collingwood, Chartwell Elementary and Sentinel Secondary. (id:39198)
Property Details
Interior
Features
Exterior
Parking
Garage spaces 6
Garage type Garage
Other parking spaces 0
Total parking spaces 6

