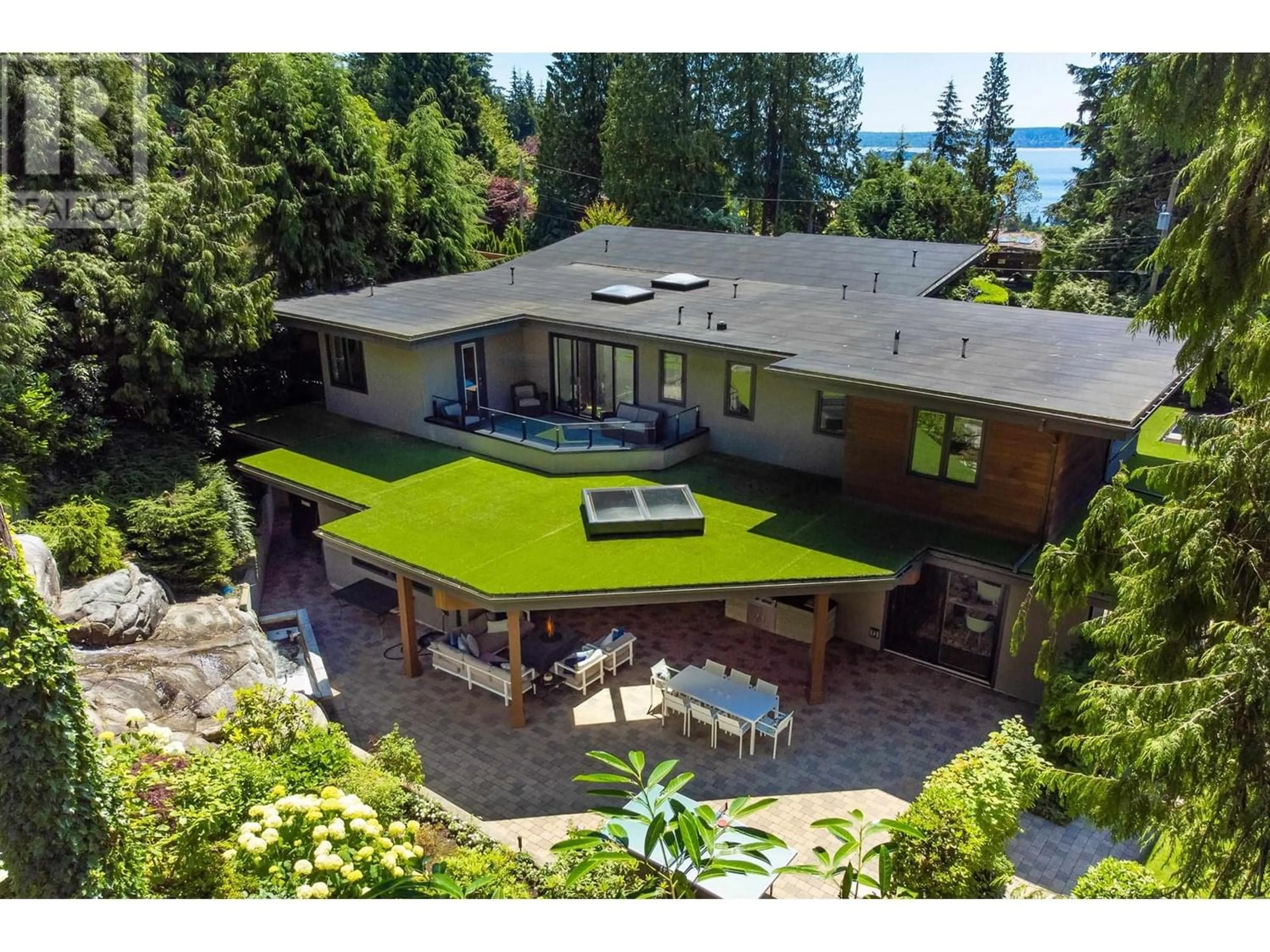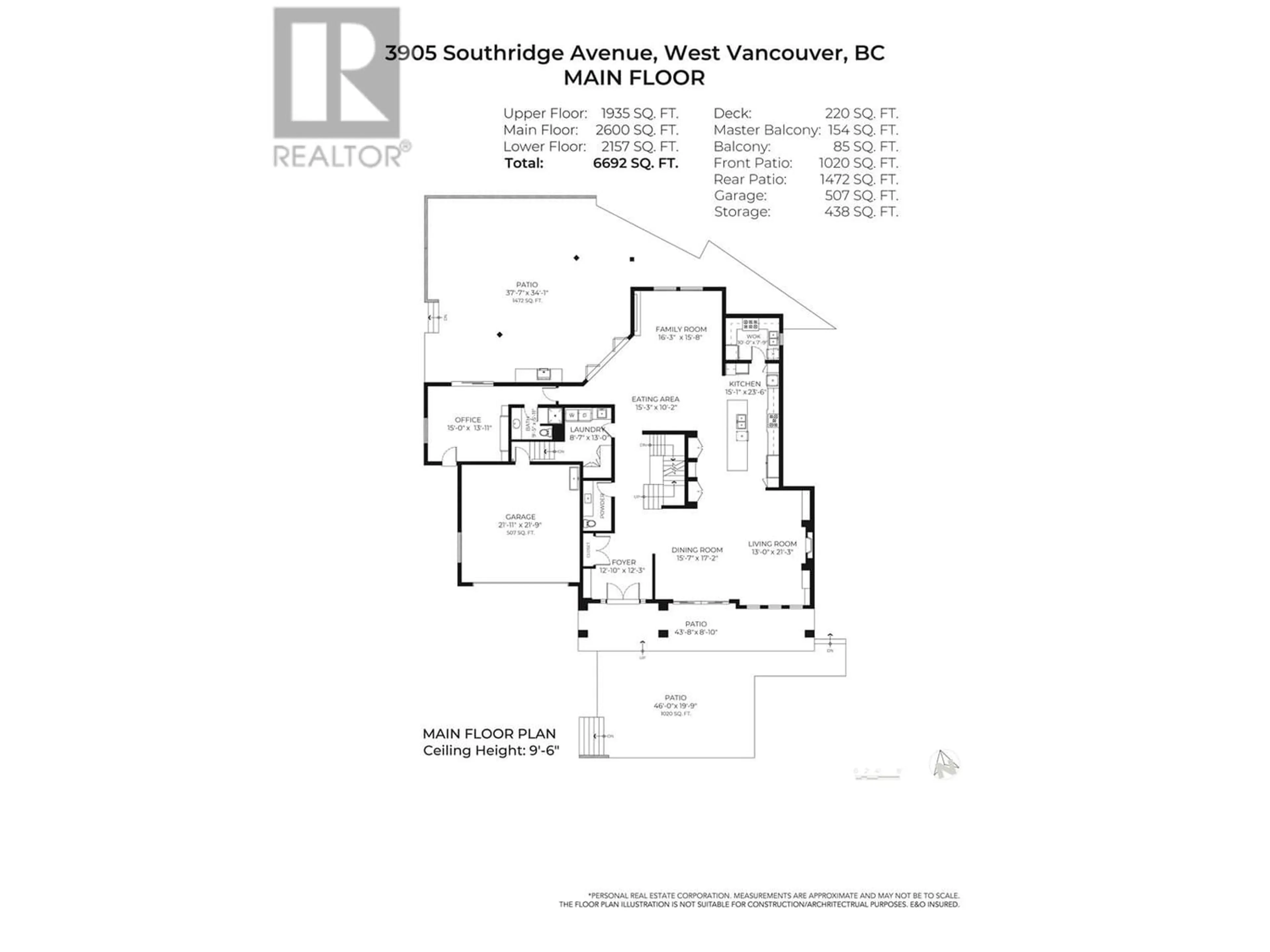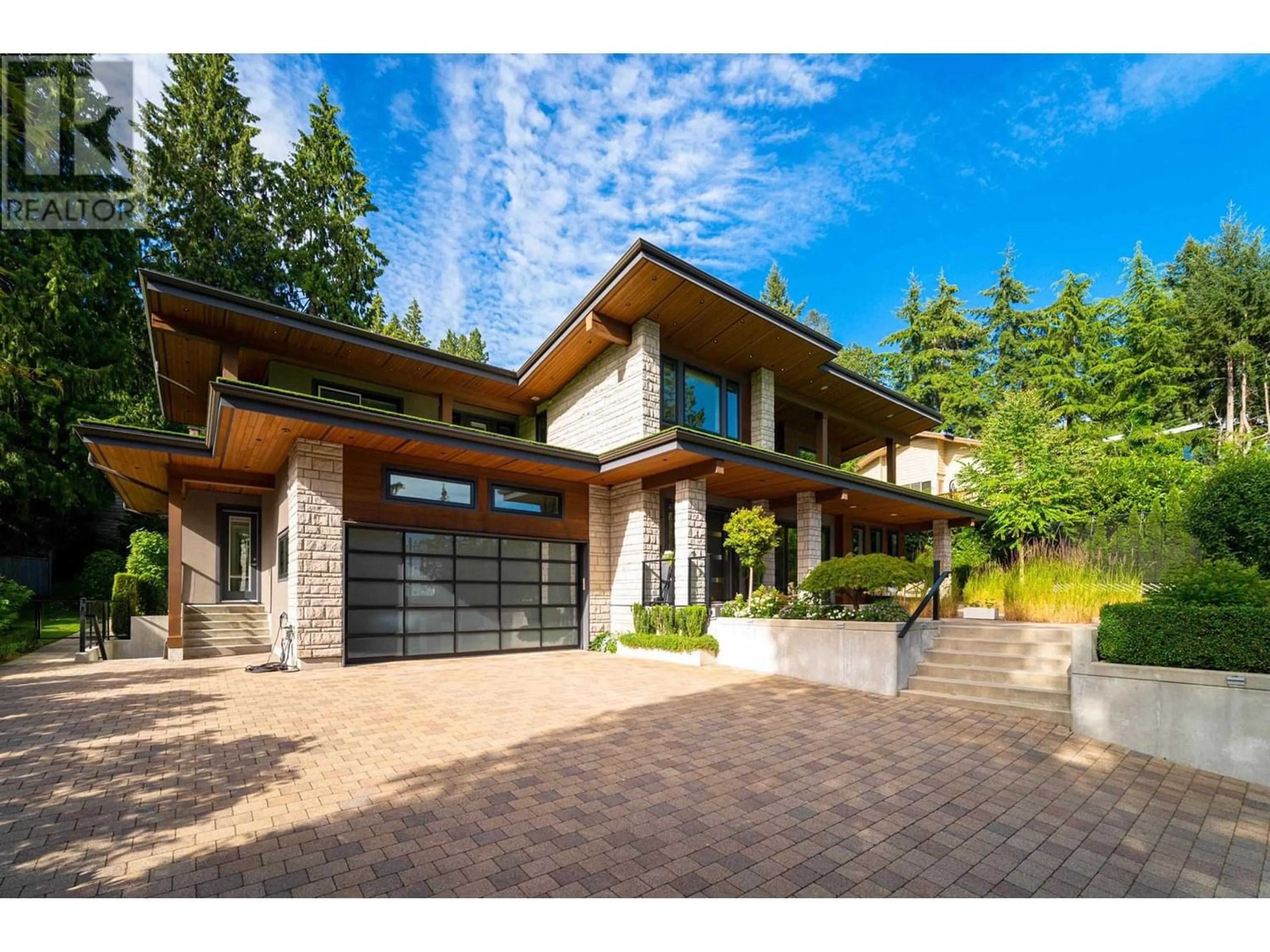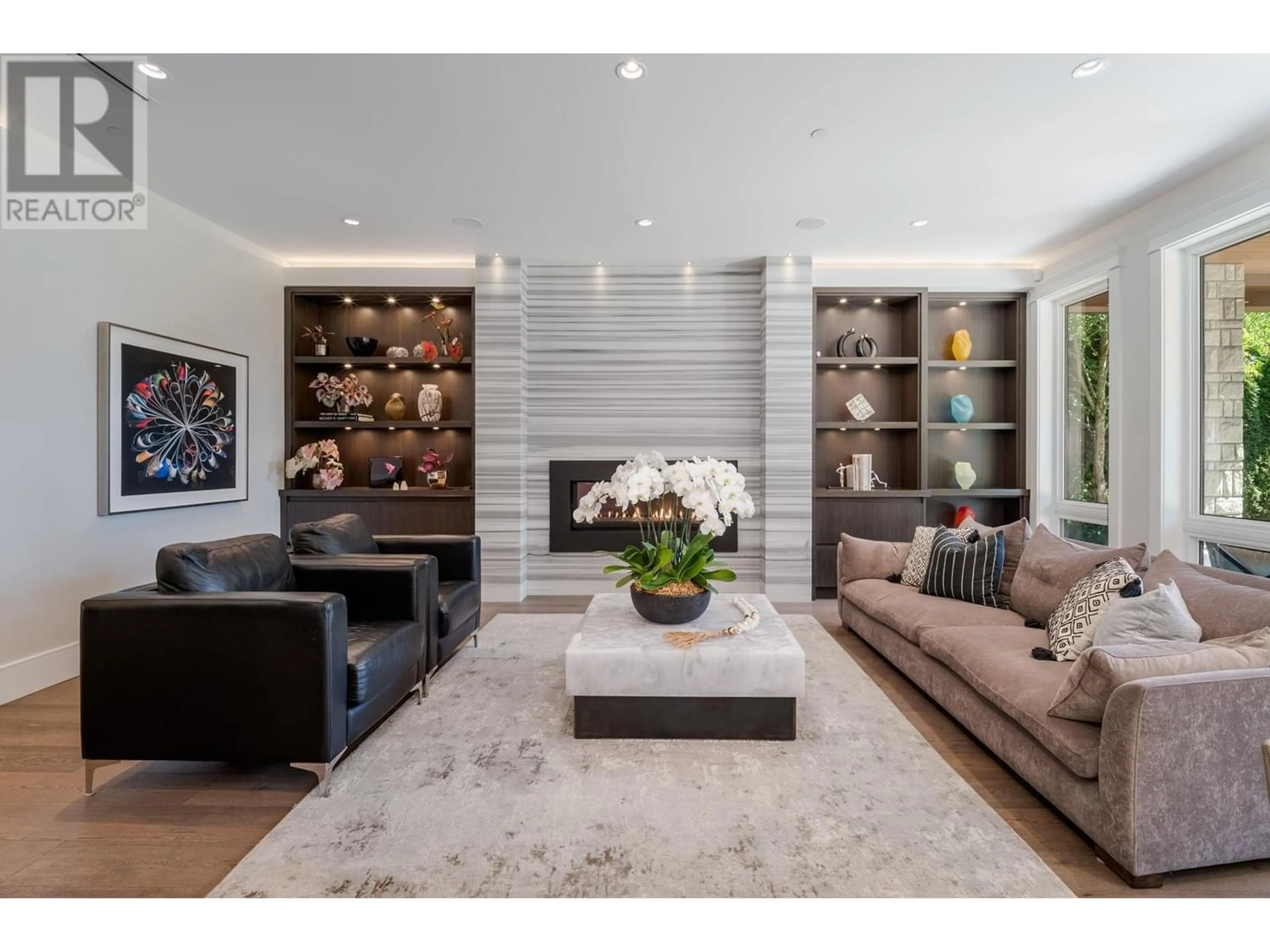3905 SOUTHRIDGE AVENUE, West Vancouver, British Columbia V7V3H9
Contact us about this property
Highlights
Estimated ValueThis is the price Wahi expects this property to sell for.
The calculation is powered by our Instant Home Value Estimate, which uses current market and property price trends to estimate your home’s value with a 90% accuracy rate.Not available
Price/Sqft$893/sqft
Est. Mortgage$25,682/mo
Tax Amount ()-
Days On Market243 days
Description
Priced UNDER Tax Assessment. Sensational, luxury 6 BED, 9 BATH residence on a private 14,375 sqft lot & built by Hillside Developments. Views from top floor. A stunning European kitchen feat top grade SUBZERO, MIELE & WOLF s/s apps, large 2nd Kitchen, adjoining Breakfast Bar & Private Study. Entertainment size Living & Dining rooms feature Rift Oak Mill-work with climate controlled wine wall, heated covered walk-out terrace with built in BBQ, lounge area with fire pit, outdoor dining area & tranquil Waterfall. Many feat incl CONTROL 4, A/C, HRV, Integrated Lighting, Music & Security throughout. Professionally landscaped with extensive night lighting. Preferred School catchment West Bay & Rockridge. 3 minute drive to Mulgrave School. (id:39198)
Property Details
Interior
Features
Exterior
Parking
Garage spaces 6
Garage type Garage
Other parking spaces 0
Total parking spaces 6




