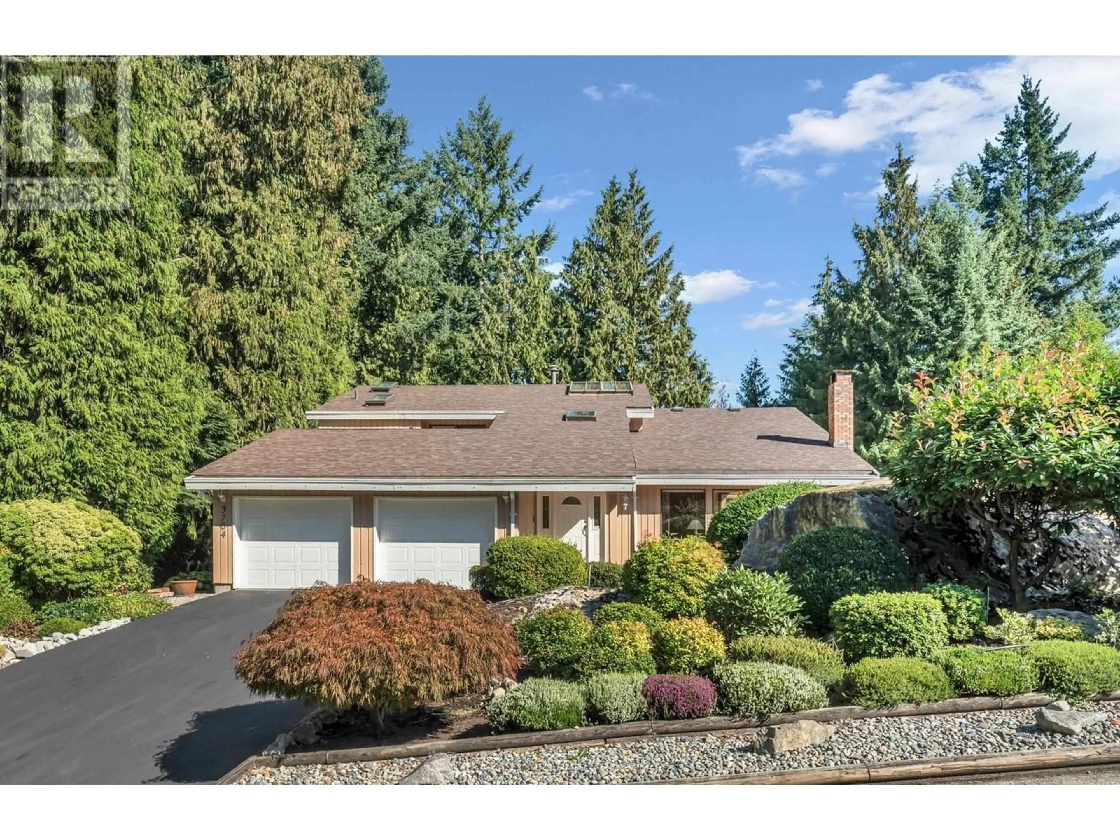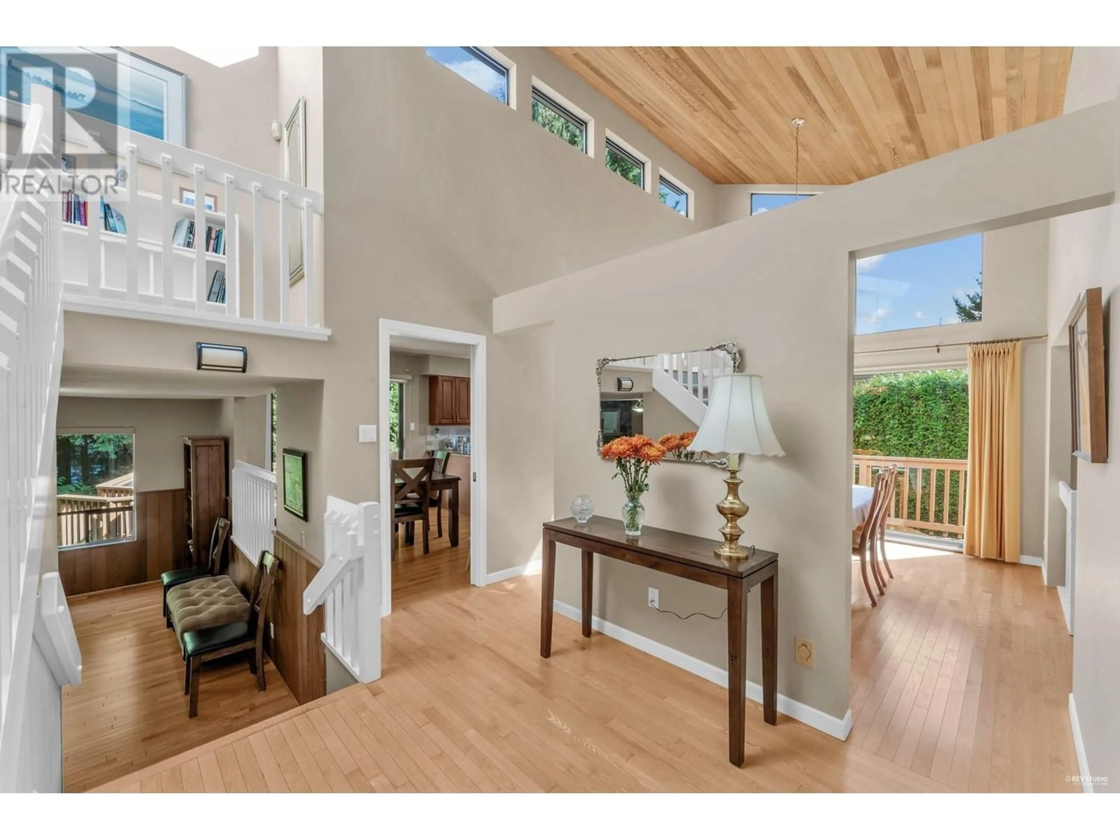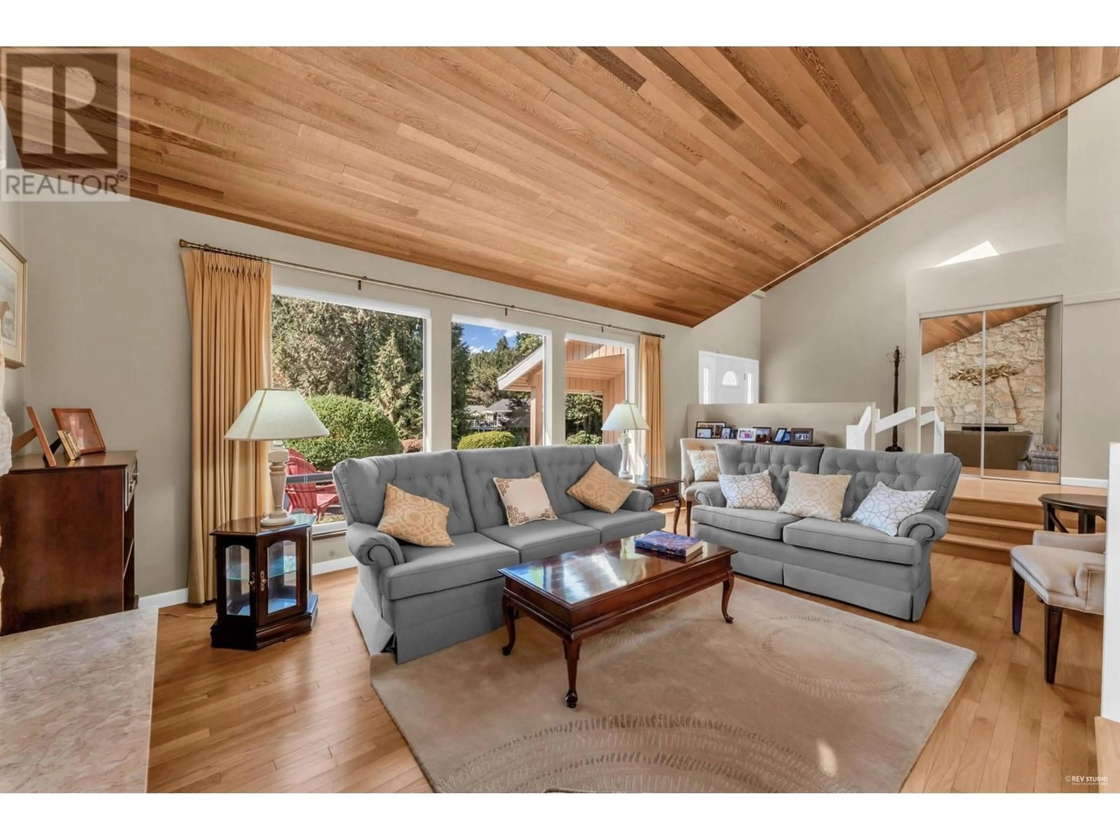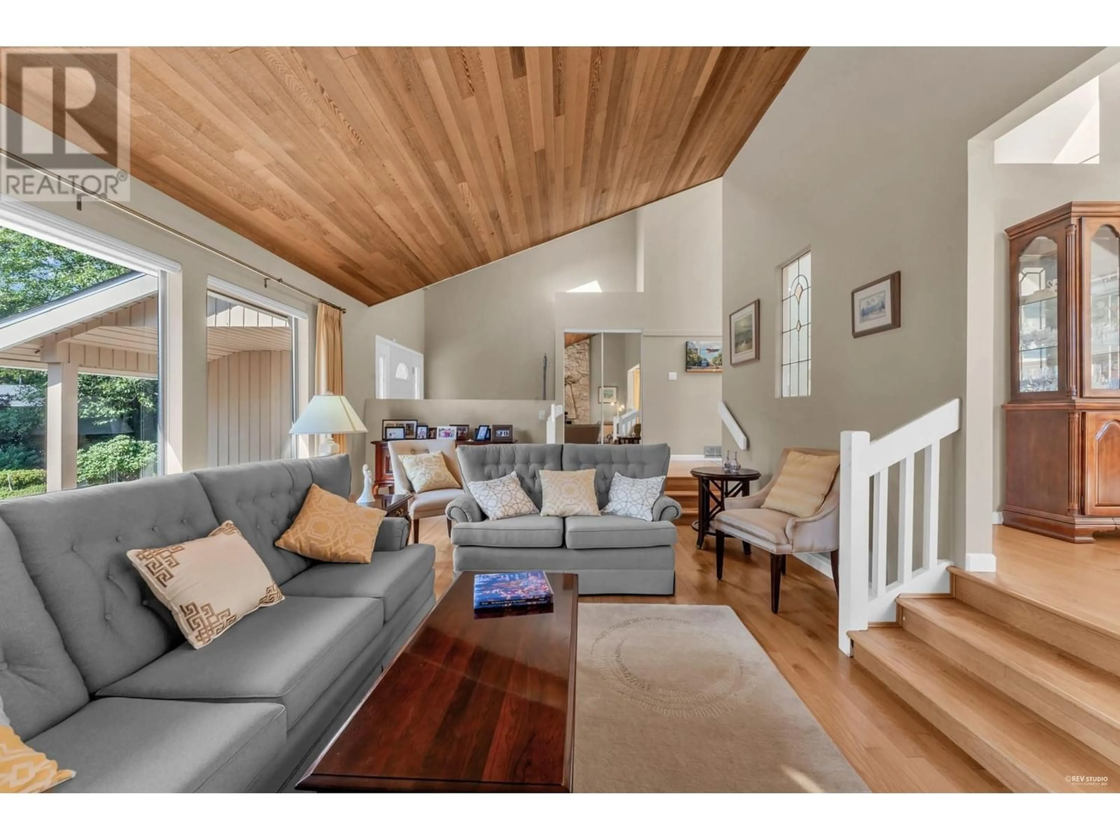3704 SOUTHRIDGE PLACE, West Vancouver, British Columbia V7V3H8
Contact us about this property
Highlights
Estimated ValueThis is the price Wahi expects this property to sell for.
The calculation is powered by our Instant Home Value Estimate, which uses current market and property price trends to estimate your home’s value with a 90% accuracy rate.Not available
Price/Sqft$1,072/sqft
Est. Mortgage$12,798/mo
Tax Amount ()-
Days On Market255 days
Description
This meticulously maintained residence is situated in quiet Westmount, offering a picturesque setting with a backdrop of towering trees and a spectacular ocean view. Enjoy an elegantly casual lifestyle with a generous 2,778 sq.ft. floorplan spread across two spacious levels. Beautiful hardwood flooring. The main floor features a lovely separate living area with a cozy fireplace, a kitchen with an eating area, an adjoining family room with another fireplace, and a private office. The dining area provides easy access to the private, sun-drenched terraces and offers a panoramic view of the lush forest surroundings. The upper floor boasts 4 bedrooms, including a spacious master suite. This represents a very special opportunity to acquire this rare and unique property. (id:39198)
Property Details
Interior
Features
Exterior
Parking
Garage spaces 6
Garage type Garage
Other parking spaces 0
Total parking spaces 6




