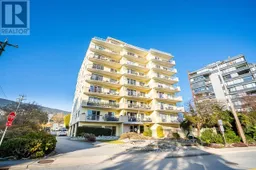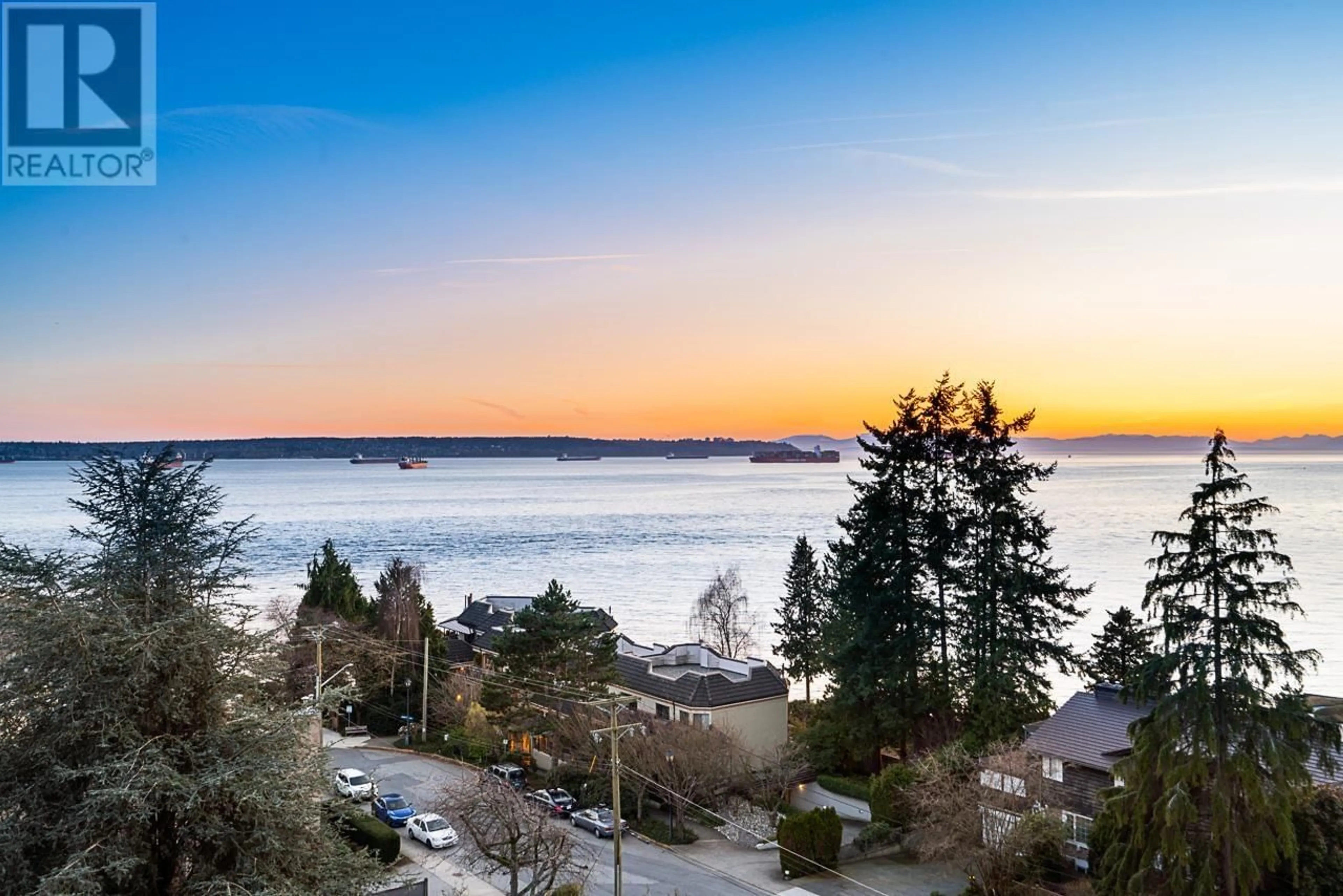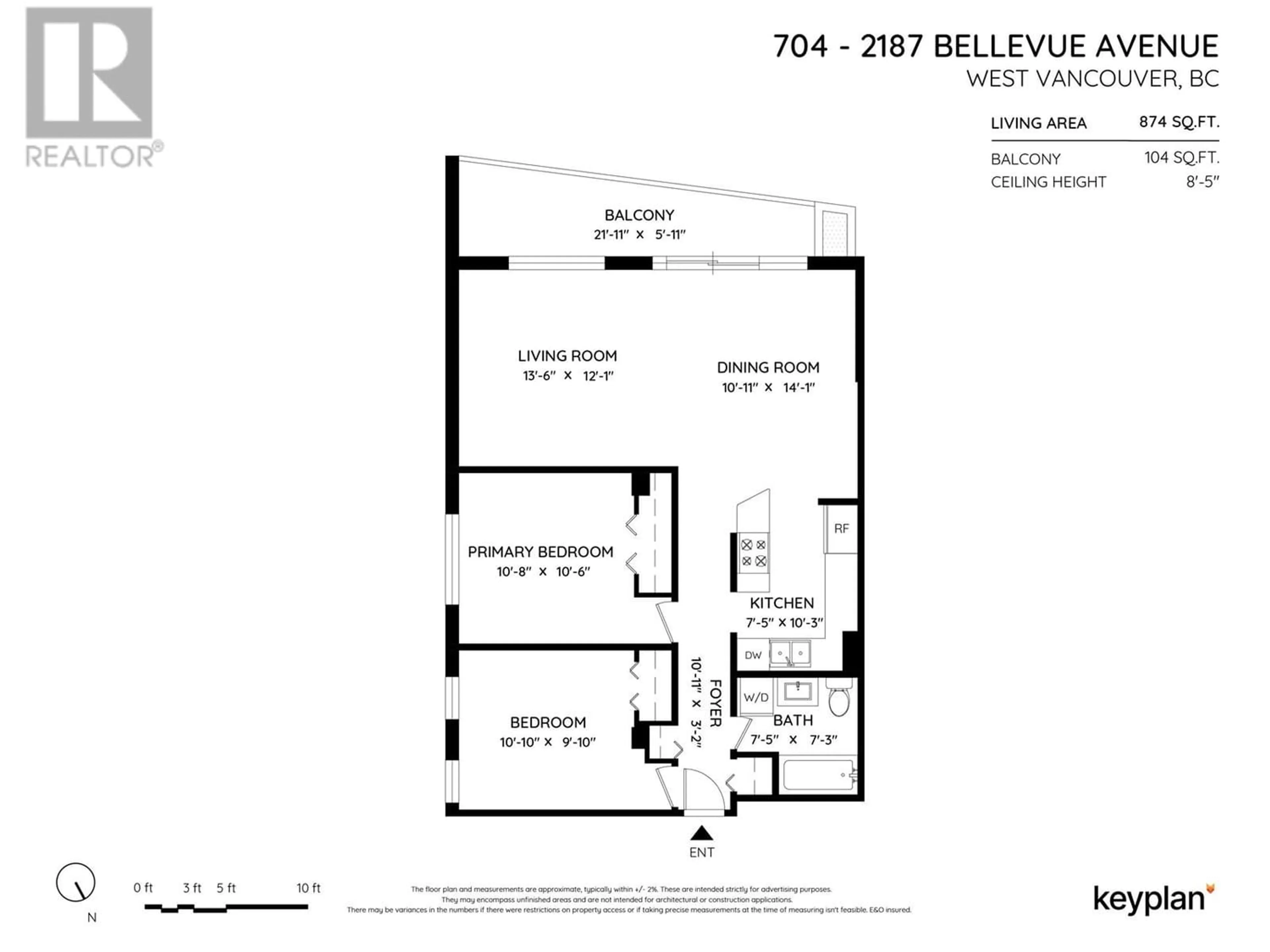704 2187 BELLEVUE AVENUE, West Vancouver, British Columbia V7V1C2
Contact us about this property
Highlights
Estimated ValueThis is the price Wahi expects this property to sell for.
The calculation is powered by our Instant Home Value Estimate, which uses current market and property price trends to estimate your home’s value with a 90% accuracy rate.Not available
Price/Sqft$1,029/sqft
Est. Mortgage$3,865/mo
Maintenance fees$618/mo
Tax Amount ()-
Days On Market117 days
Description
UNOBSTRUCTED OCEAN & City VIEWS from 7th Floor; Watch the Cruise Ships sail by and enjoy the stunning Sunsets! This beautiful corner unit offers 2 bedrooms, 1 bathroom, an expansive open floorplan with hardwood floors, updated kitchen features granite countertops with convenient eating bar, and stainless steel appliances, updated bathroom with brand new In suite laundry & spacious balcony for spending evenings relaxing and taking in the magnificent sunsets. A pro-active Council ensures your home is in good hands! Enjoy active living in the heart of Dundarave close to Transit, Seawall, Rec Centre, Senior Centre, restaurants and library. Covered parking, outdoor swimming pool, storage locker and bike room. Extremely well-maintained building. (id:39198)
Property Details
Interior
Features
Exterior
Features
Parking
Garage spaces 1
Garage type -
Other parking spaces 0
Total parking spaces 1
Condo Details
Amenities
Laundry - In Suite
Inclusions
Property History
 27
27 22
22 22
22

