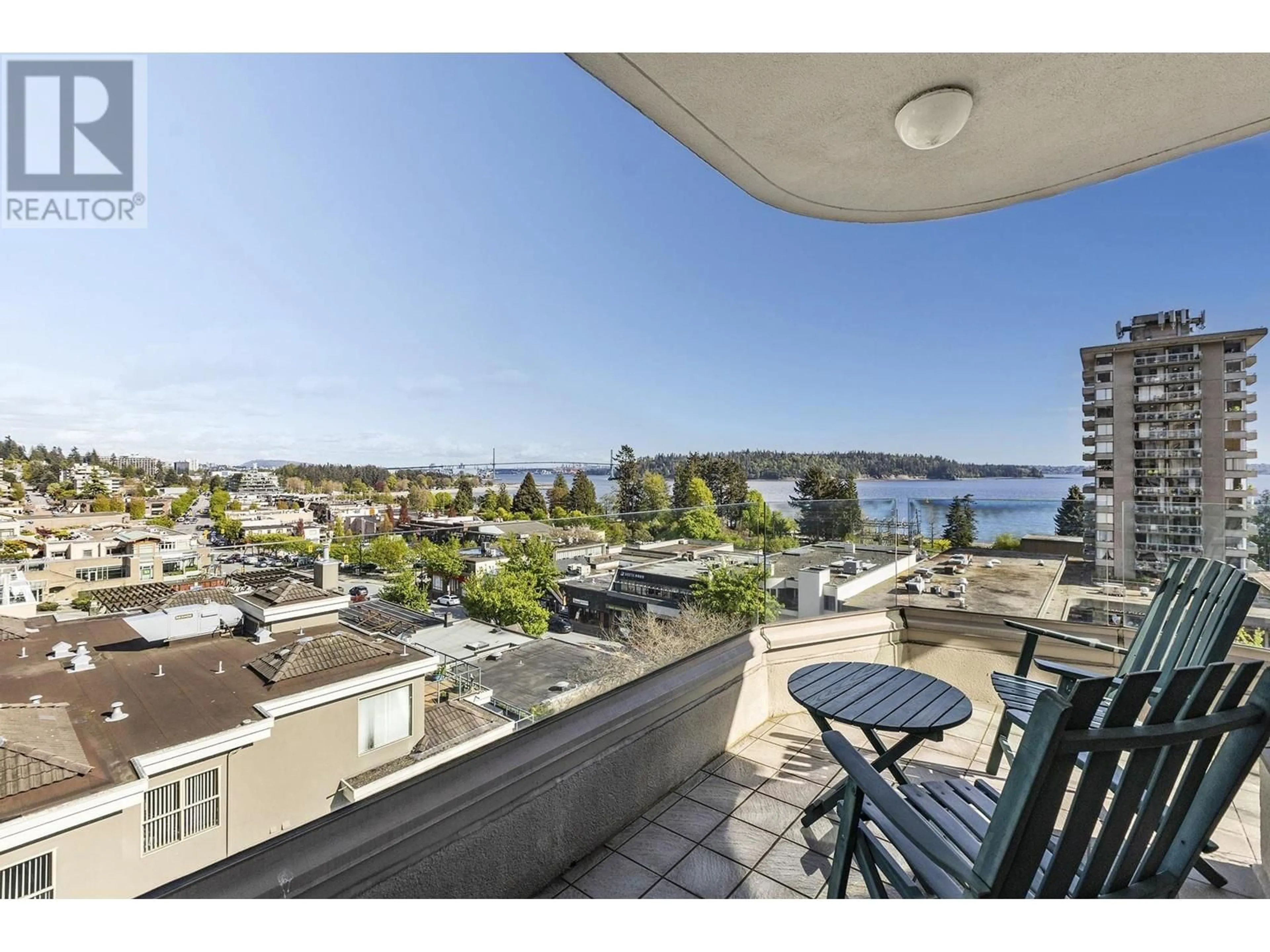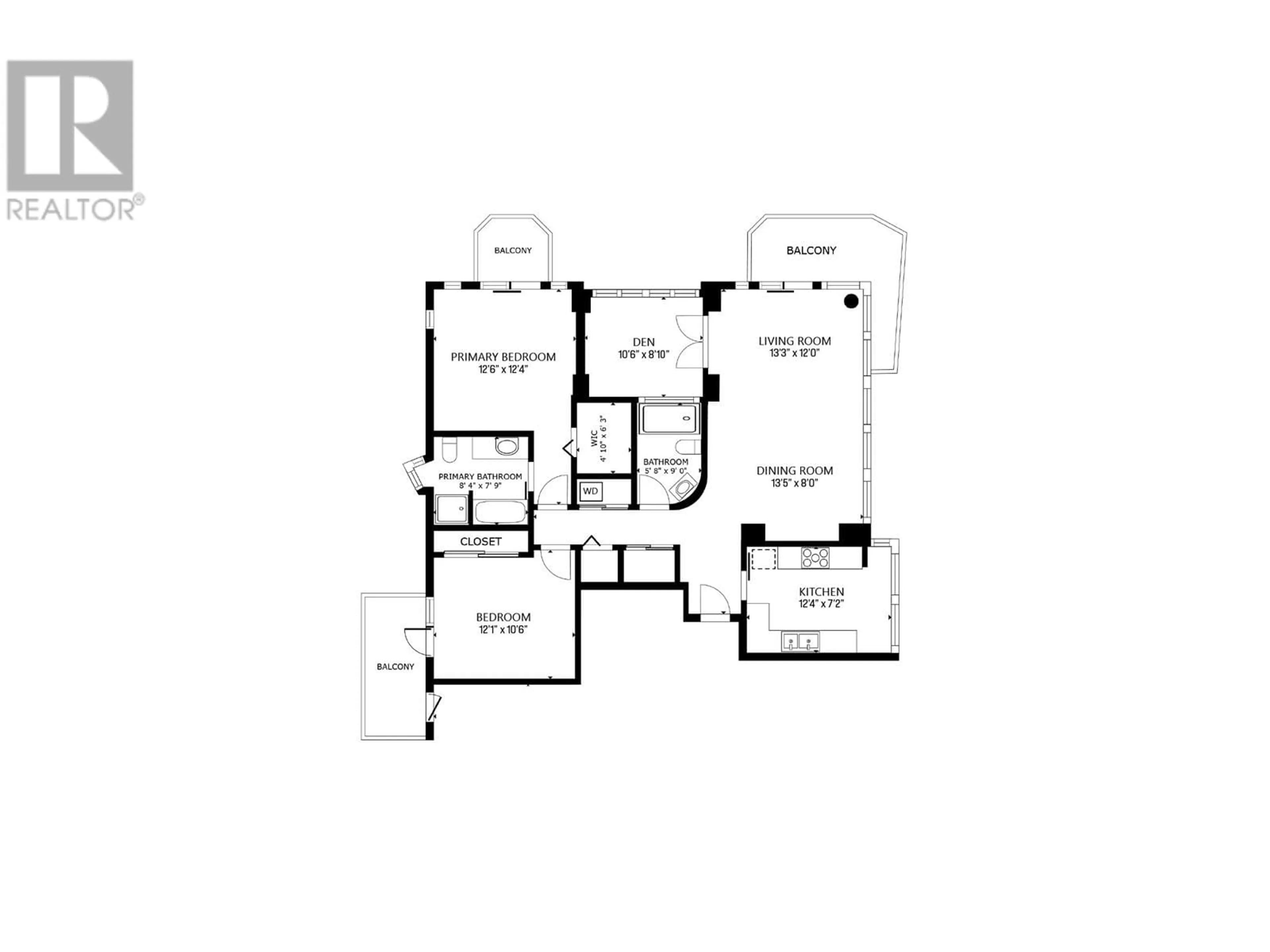602 570 18TH STREET, West Vancouver, British Columbia V7V3V7
Contact us about this property
Highlights
Estimated ValueThis is the price Wahi expects this property to sell for.
The calculation is powered by our Instant Home Value Estimate, which uses current market and property price trends to estimate your home’s value with a 90% accuracy rate.Not available
Price/Sqft$1,327/sqft
Est. Mortgage$6,863/mo
Maintenance fees$1103/mo
Tax Amount ()-
Days On Market29 days
Description
Stunning south facing view suite in the heart of Ambleside. Situated on the SE corner, the suite offers panoramic views across West Van, the Lions Gate Bridge, Stanley Park, & the Ambleside waterfront. Offering 2 bdrms, a large den/potential 3rd bdrm, 2 baths, & over 1,200 sft with an abundance of windows & 3 balconies to enjoy the views. Featuring an open plan living/dining rm with near floor-to-ceiling windows & sliders to a wraparound balcony. The kitchen is a comfortable size with an eating area & updated appliances. The primary bdrm offers a WIC, private balcony, & a 4-pce ensuite. The 2nd bdrm is separated from the primary, & the den is large enough for a 3rd bdrm if desired. In the Wentworth, with just 2 homes per floor, a guest suite, a great community, & close to all Ambleside amenities. (id:39198)
Property Details
Interior
Features
Exterior
Parking
Garage spaces 1
Garage type -
Other parking spaces 0
Total parking spaces 1
Condo Details
Amenities
Guest Suite, Laundry - In Suite
Inclusions
Property History
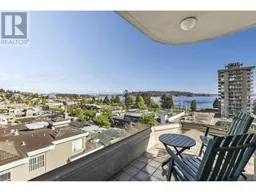 33
33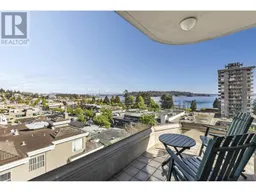 33
33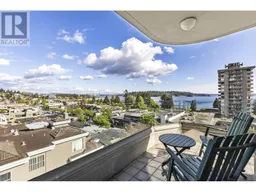 31
31
