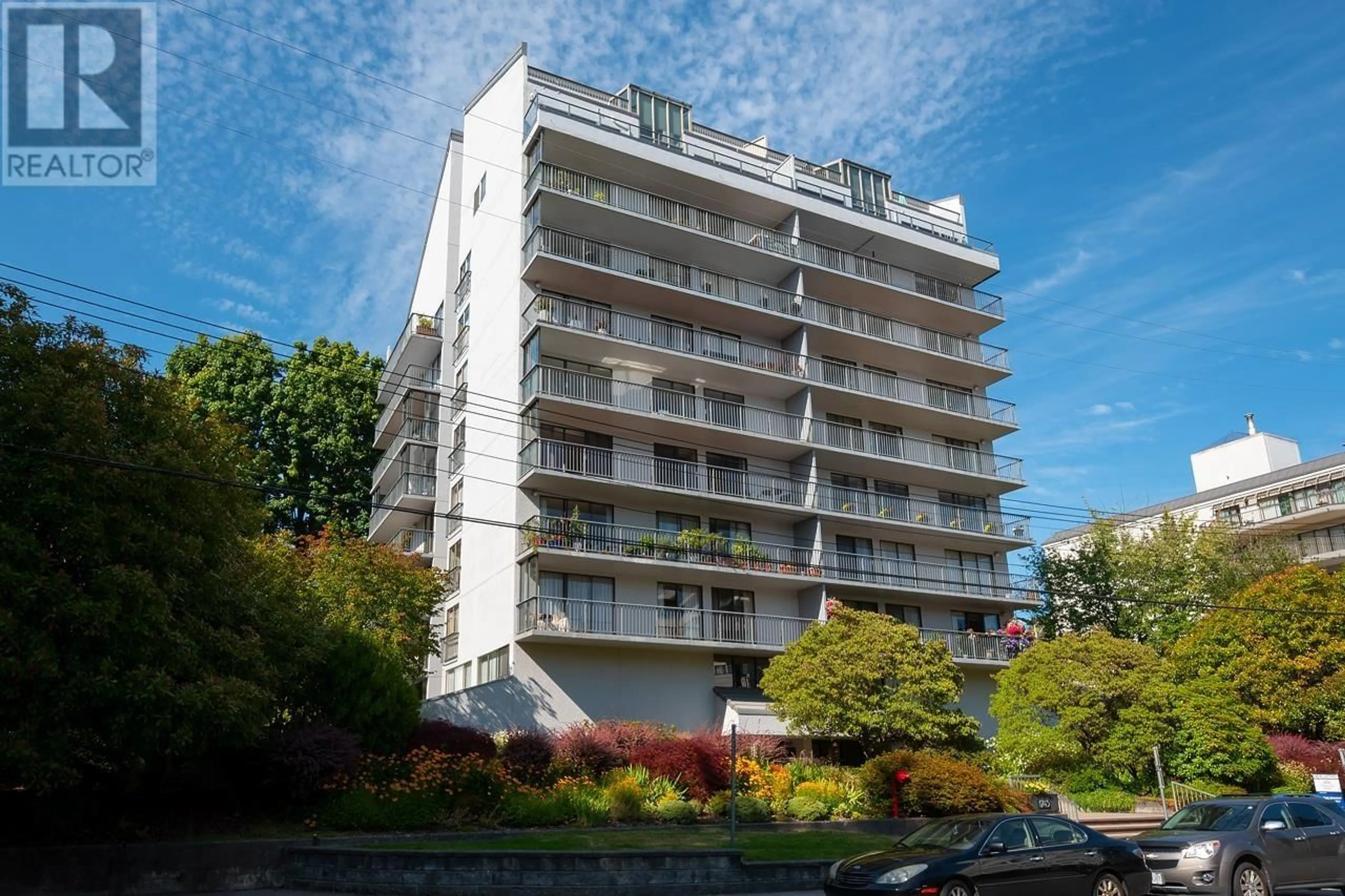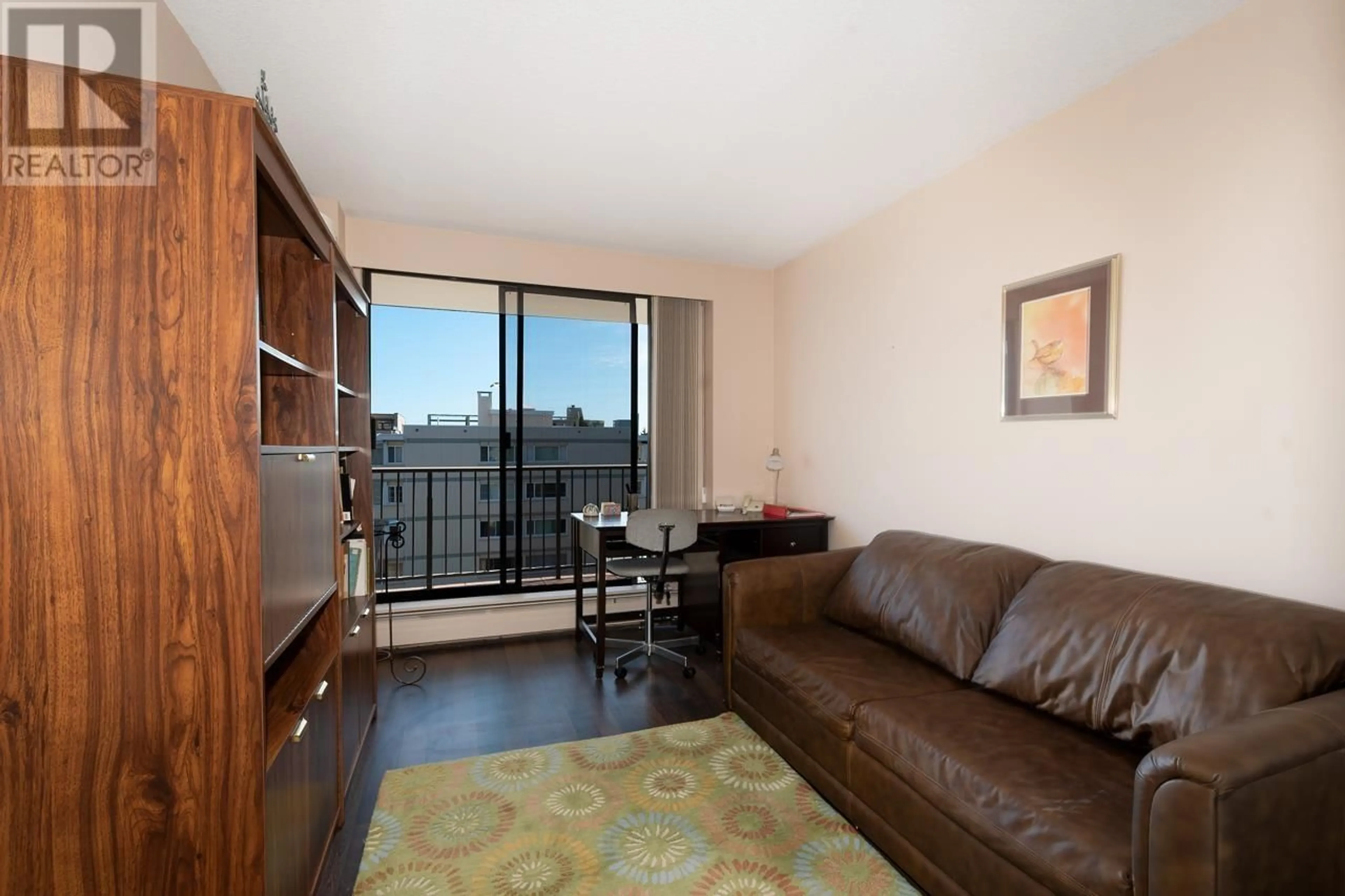501 1745 ESQUIMALT AVENUE, West Vancouver, British Columbia V7V1R7
Contact us about this property
Highlights
Estimated ValueThis is the price Wahi expects this property to sell for.
The calculation is powered by our Instant Home Value Estimate, which uses current market and property price trends to estimate your home’s value with a 90% accuracy rate.Not available
Price/Sqft$892/sqft
Est. Mortgage$3,861/mo
Maintenance fees$632/mo
Tax Amount ()-
Days On Market148 days
Description
Imagine Your Own Cozy Nest In The Heart Of Ambleside! This Bright & Spacious 2 bed, 1.5 bath, 5th floor, SW corner, non-smoking/non-pet condo, awaits You! - The Downsizer, Small Family, or Newcomer! Featuring an updated kitchen, generous sized rooms, refreshed bathrooms, laminate floors, in suite laundry, 2 parking spots, 1 storage locker, and a massive South facing balcony to enjoy the views. There is also a beautiful private-function, penthouse party-room for your use. Located in a nice quiet cul-de-sac, within walking distance to shops, transit, schools, restaurants, library, doctors, rec centre, parks, seawall, nature, and so much more. Move in ready. Quick possession possible. Easy to show. Call Chris Now, or come to the Open House April 27th & 28th Click link to see video. (id:39198)
Property Details
Interior
Features
Exterior
Parking
Garage spaces 2
Garage type Underground
Other parking spaces 0
Total parking spaces 2
Condo Details
Amenities
Laundry - In Suite
Inclusions
Property History
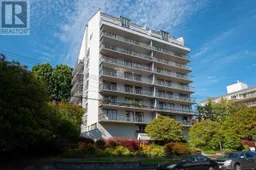 30
30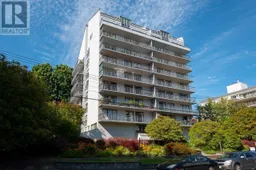 25
25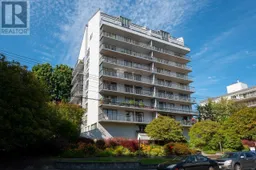 25
25
