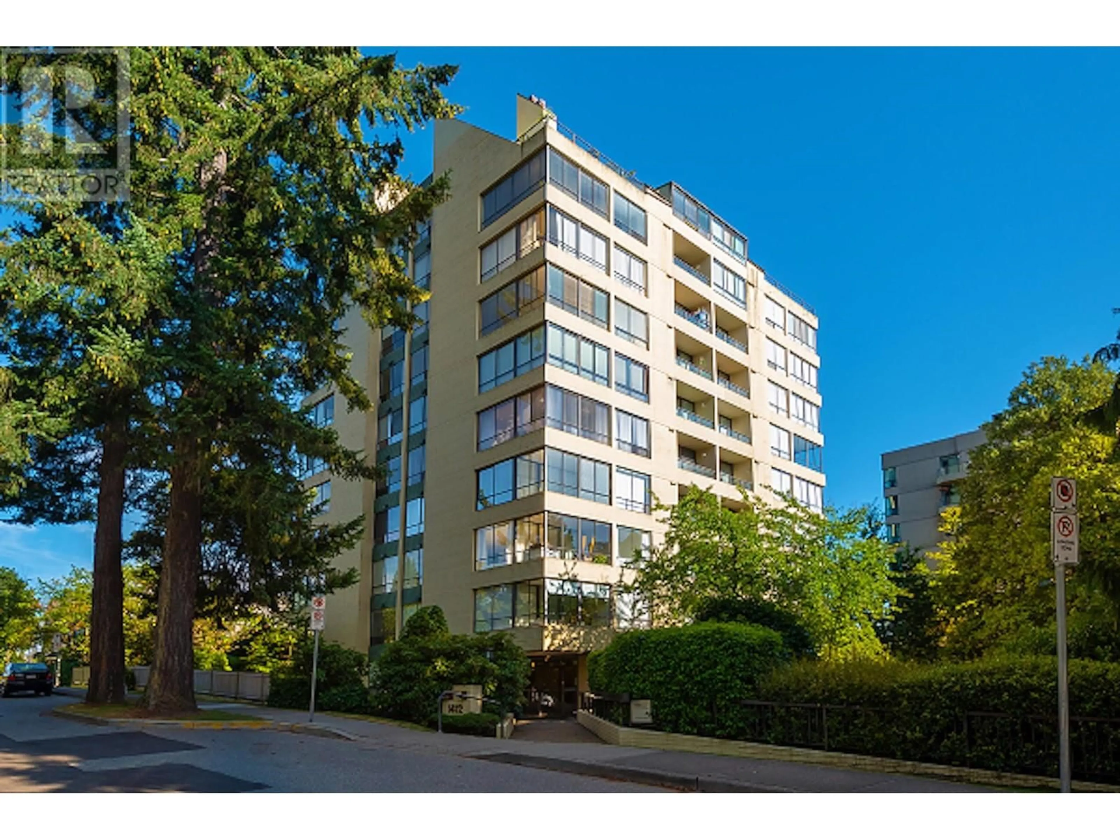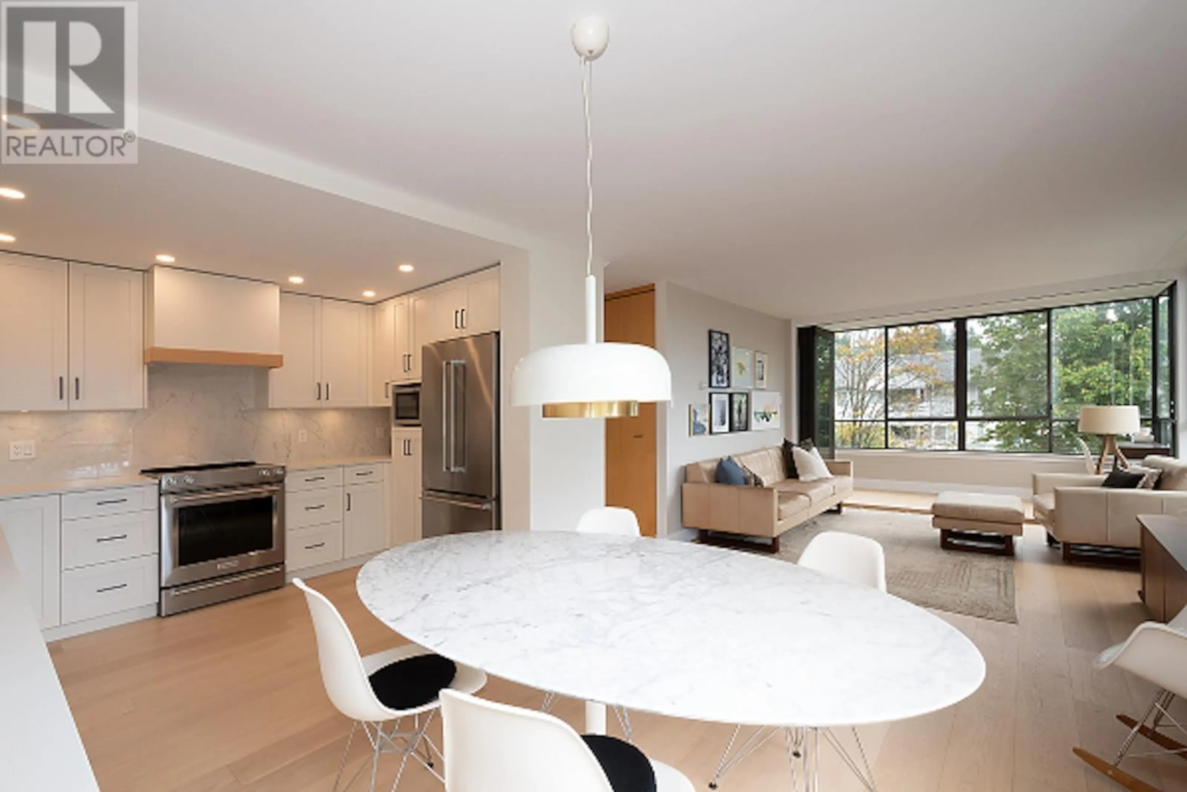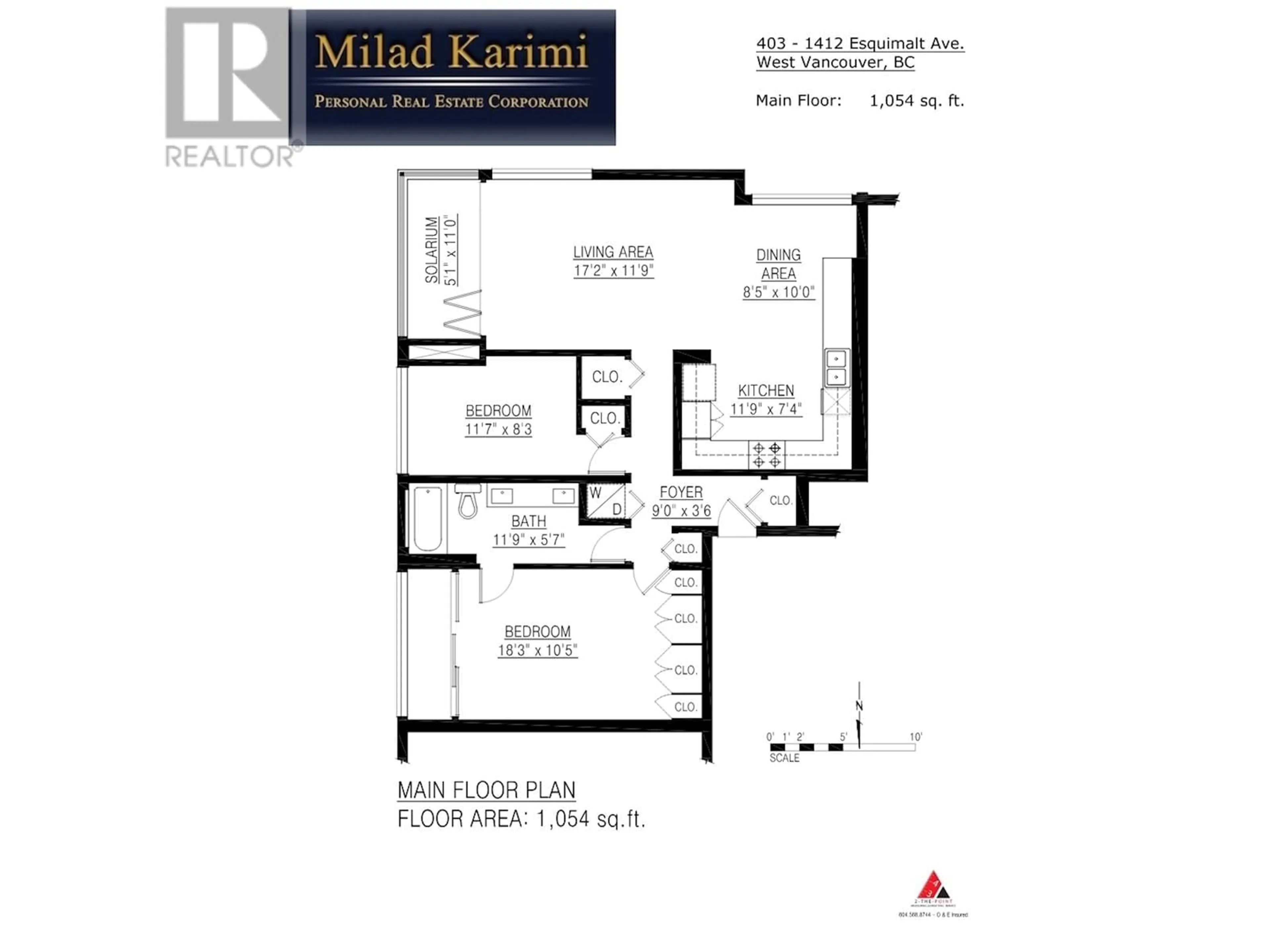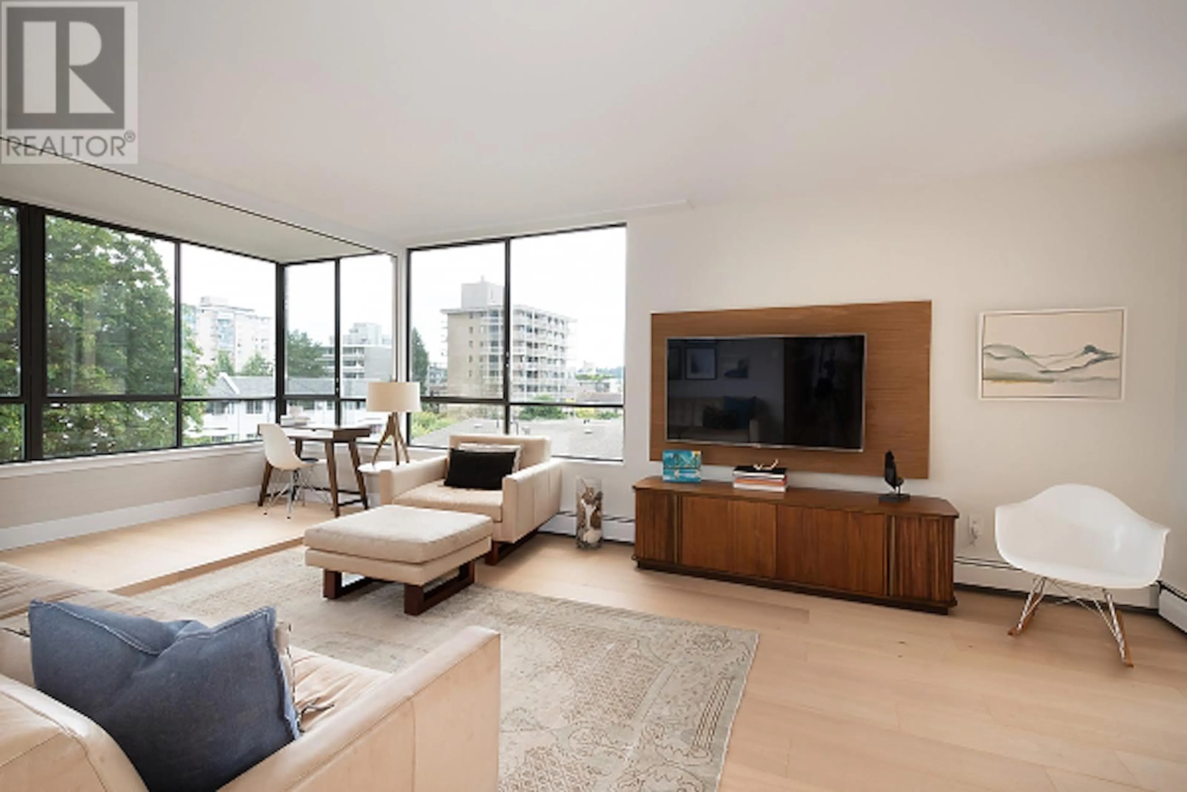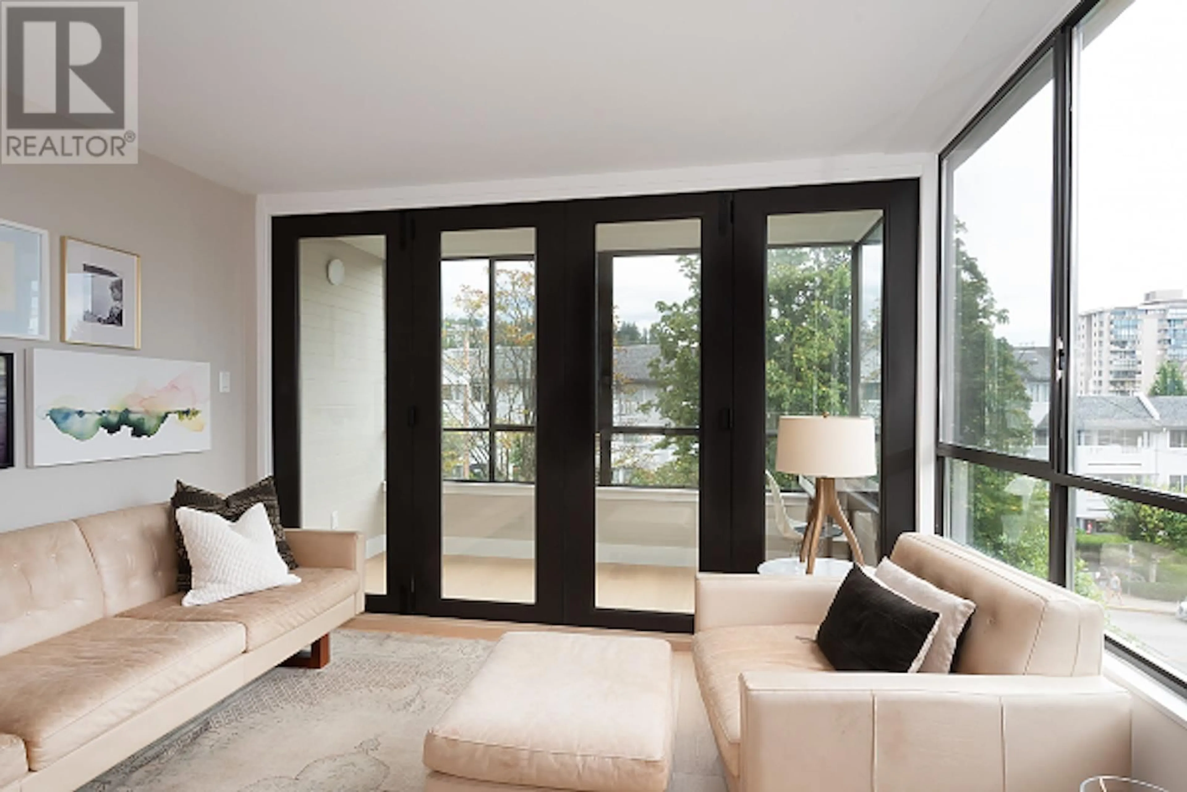403 1412 ESQUIMALT AVENUE, West Vancouver, British Columbia V7T1K7
Contact us about this property
Highlights
Estimated ValueThis is the price Wahi expects this property to sell for.
The calculation is powered by our Instant Home Value Estimate, which uses current market and property price trends to estimate your home’s value with a 90% accuracy rate.Not available
Price/Sqft$899/sqft
Est. Mortgage$4,071/mo
Maintenance fees$741/mo
Tax Amount ()-
Days On Market9 days
Description
Don´t miss this beautifully renovated 2-bedroom ocean-view condo in the heart of Ambleside! With over 1,000 square ft of modern, open-concept living space, this unit features a chef´s kitchen, spacious living area, and an elegant master bath. Enjoy ocean views from the living room, which opens into the solarium with fully collapsible eclipse doors for seamless indoor-outdoor living. The kitchen has ample counter space, stainless steel appliances, and a generous dining area. The expansive master bedroom includes a bright solarium, which can also serve as a balcony. The master bath offers private access, double sinks, and a large bathtub with rain shower. Complete with in-suite laundry, one parking spot, and storage, over $110K has been invested in updates from 2019-2024, all with permit. (id:39198)
Property Details
Interior
Features
Exterior
Parking
Garage spaces 1
Garage type -
Other parking spaces 0
Total parking spaces 1
Condo Details
Amenities
Laundry - In Suite
Inclusions

