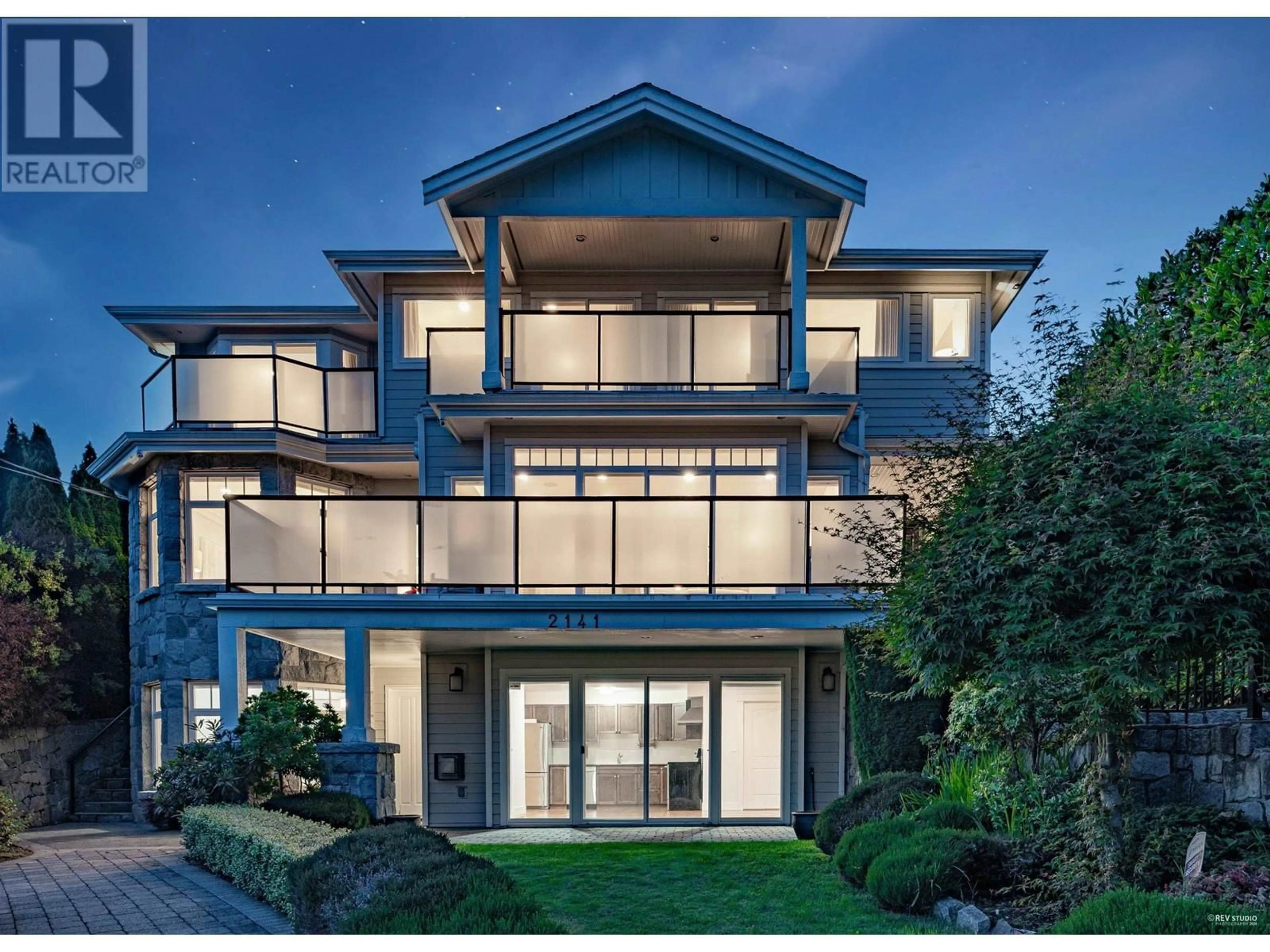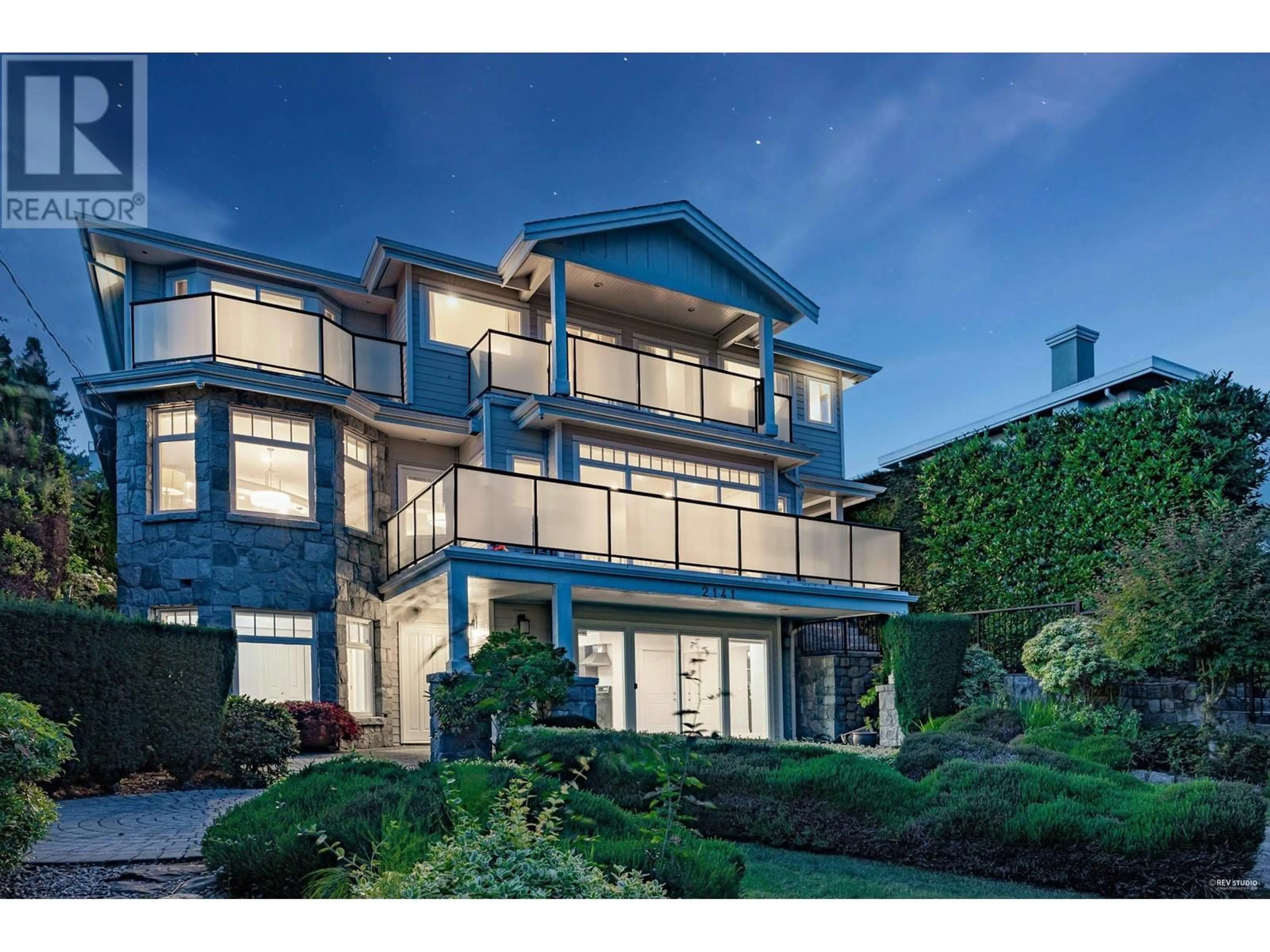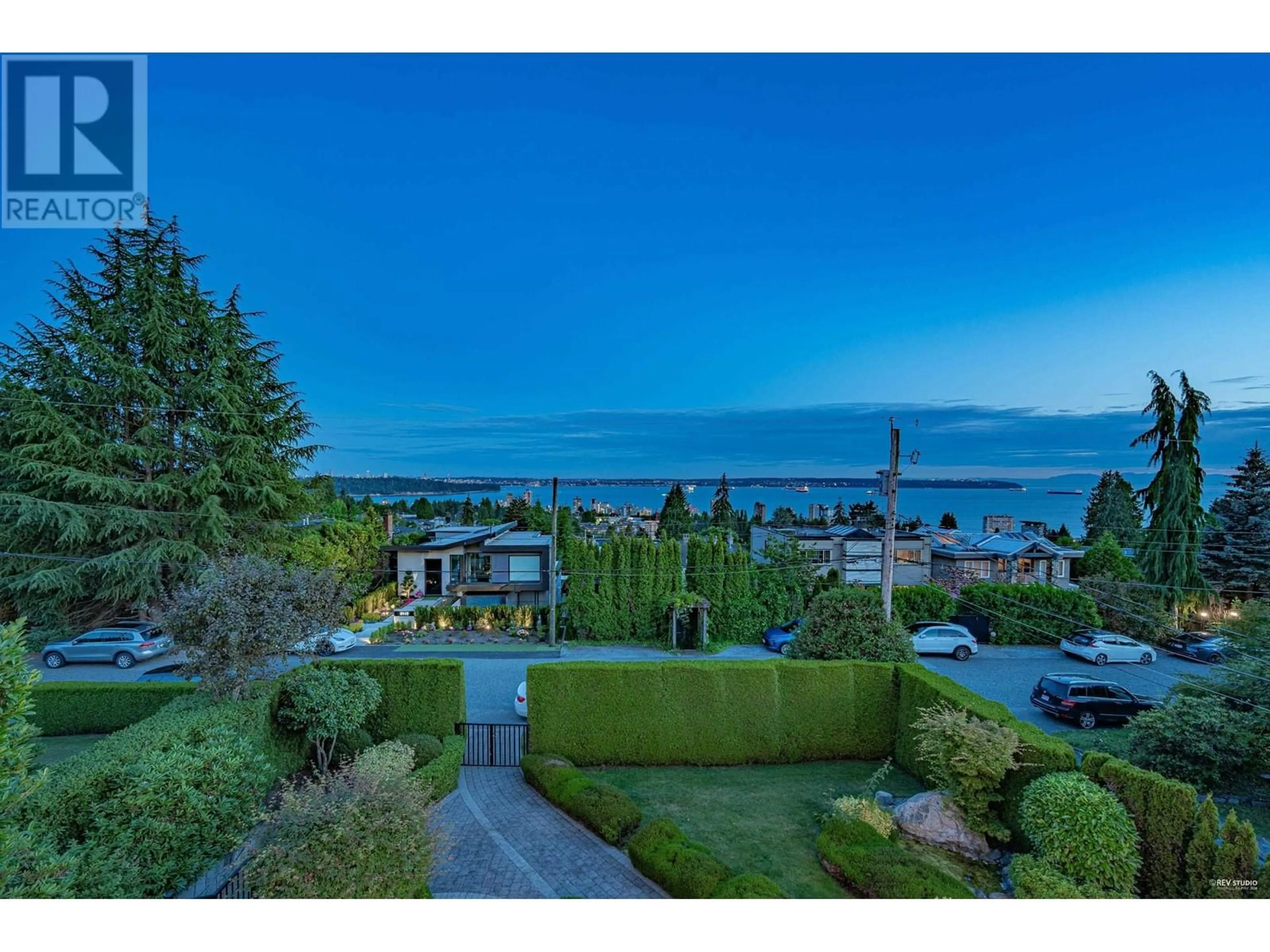2141 OTTAWA AVENUE, West Vancouver, British Columbia V7V2S5
Contact us about this property
Highlights
Estimated ValueThis is the price Wahi expects this property to sell for.
The calculation is powered by our Instant Home Value Estimate, which uses current market and property price trends to estimate your home’s value with a 90% accuracy rate.Not available
Price/Sqft$1,299/sqft
Est. Mortgage$20,605/mo
Tax Amount ()-
Days On Market18 days
Description
With the ocean right at your doorstep, immerse yourself in tranquility and warmth in the heart of West Vancouver's prestigious Dundarave neighborhood. This serene three-level residence offers a breathtaking ocean view and embodies modern comfort and sophisticated design. Step inside to discover airy, high ceilings and a dedicated office space on the main floor, complemented by three tranquil bedrooms upstairs. Ground level features a versatile 2 bedroom legal suite, perfect for extended family or serve as entertainment space. Recently renovated with over $200K spent, the home boasts modern amenities and a private, sun-filled garden-an ideal retreat for relaxation and gatherings. Enjoy the convenience of close proximity to the beach, highway access, shops, top-rated schools, Dundarave Village, and Park Royal Shopping Centre. This is your invitation to embrace the coastal lifestyle in West Vancouver! Open House cancelled. (id:39198)
Property Details
Interior
Features
Exterior
Parking
Garage spaces 4
Garage type Garage
Other parking spaces 0
Total parking spaces 4
Property History
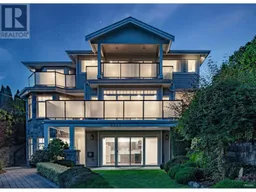 37
37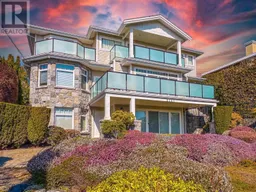 40
40
