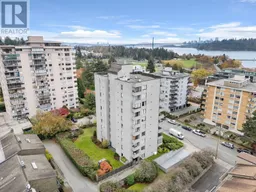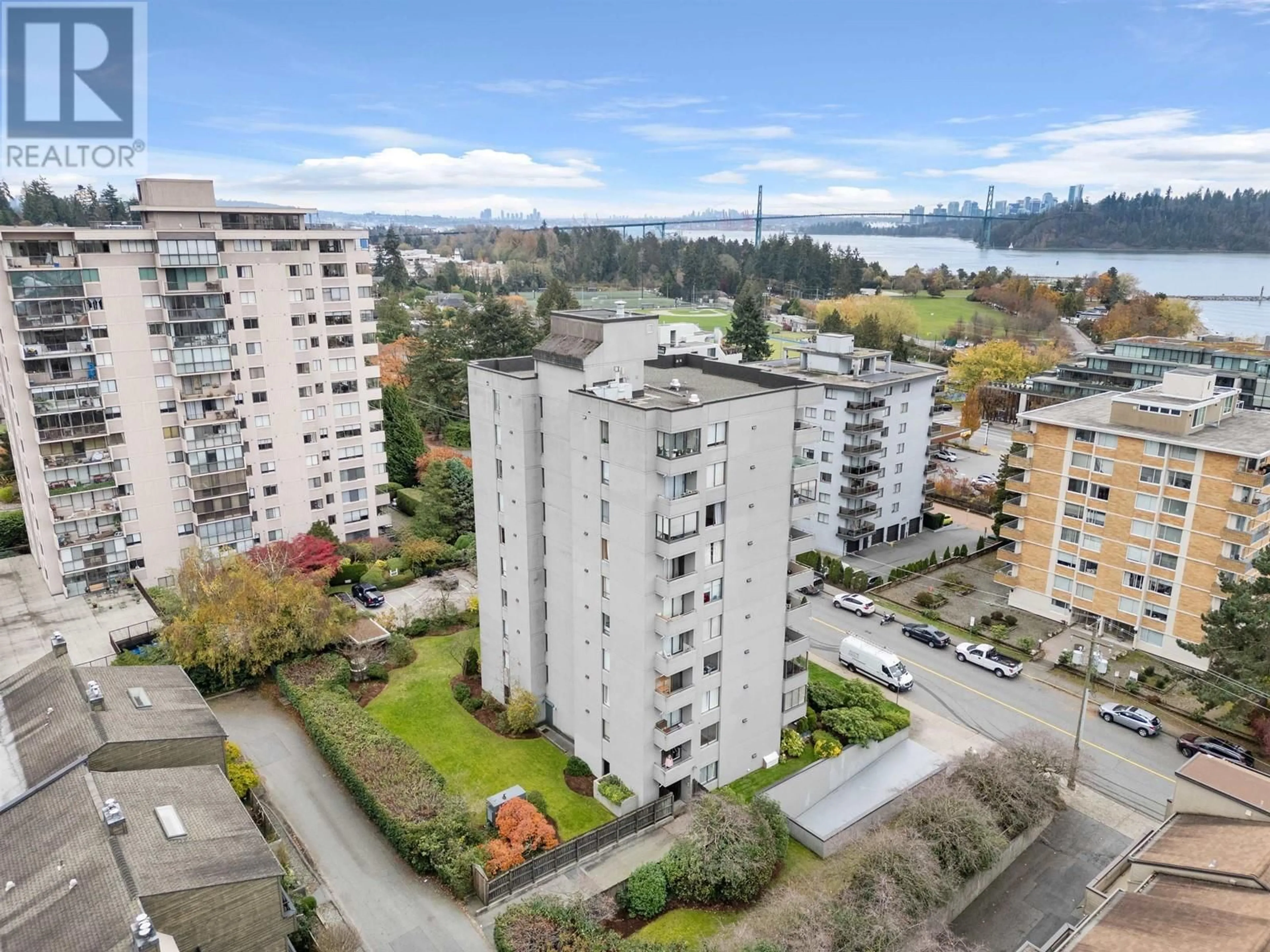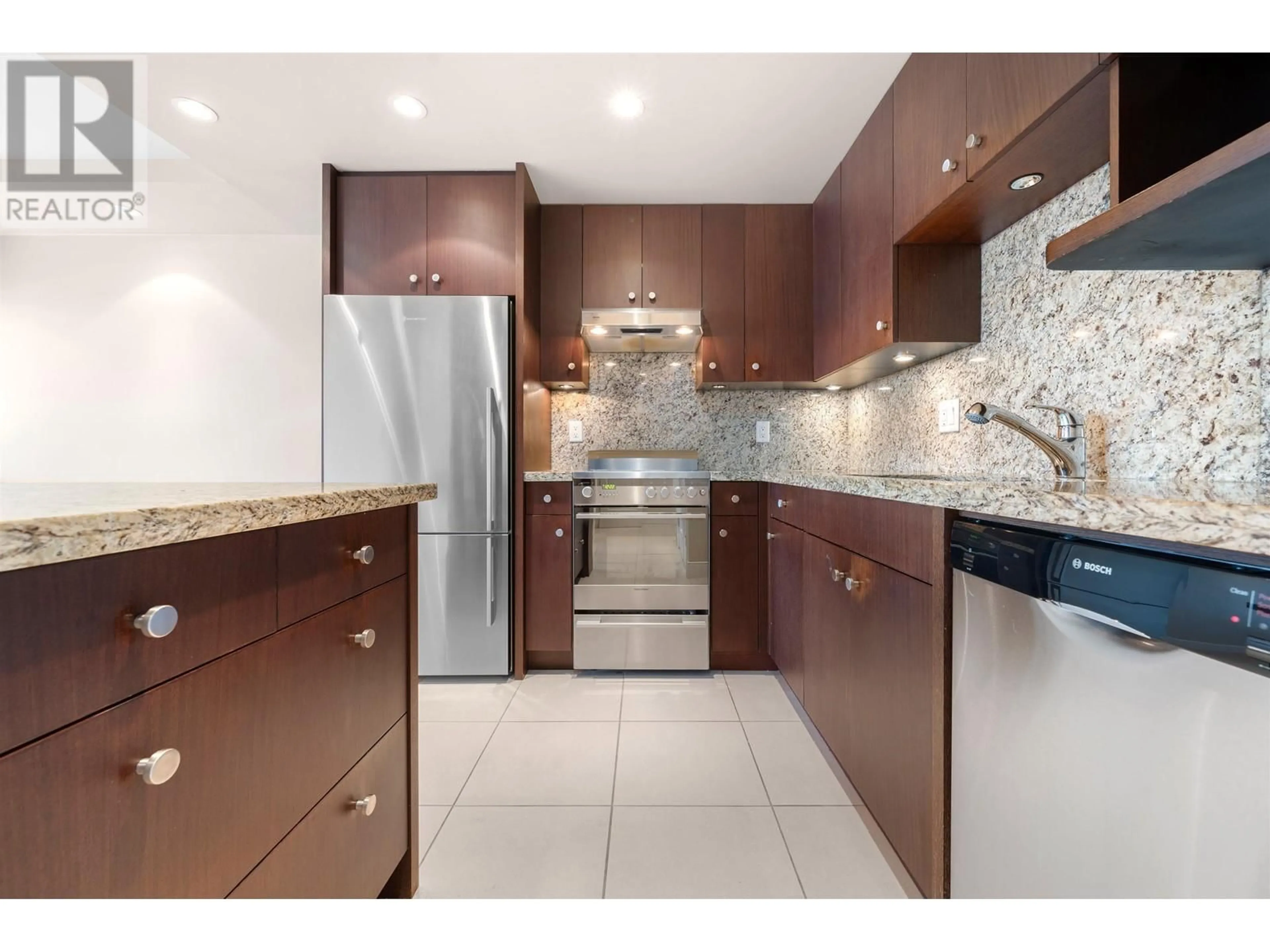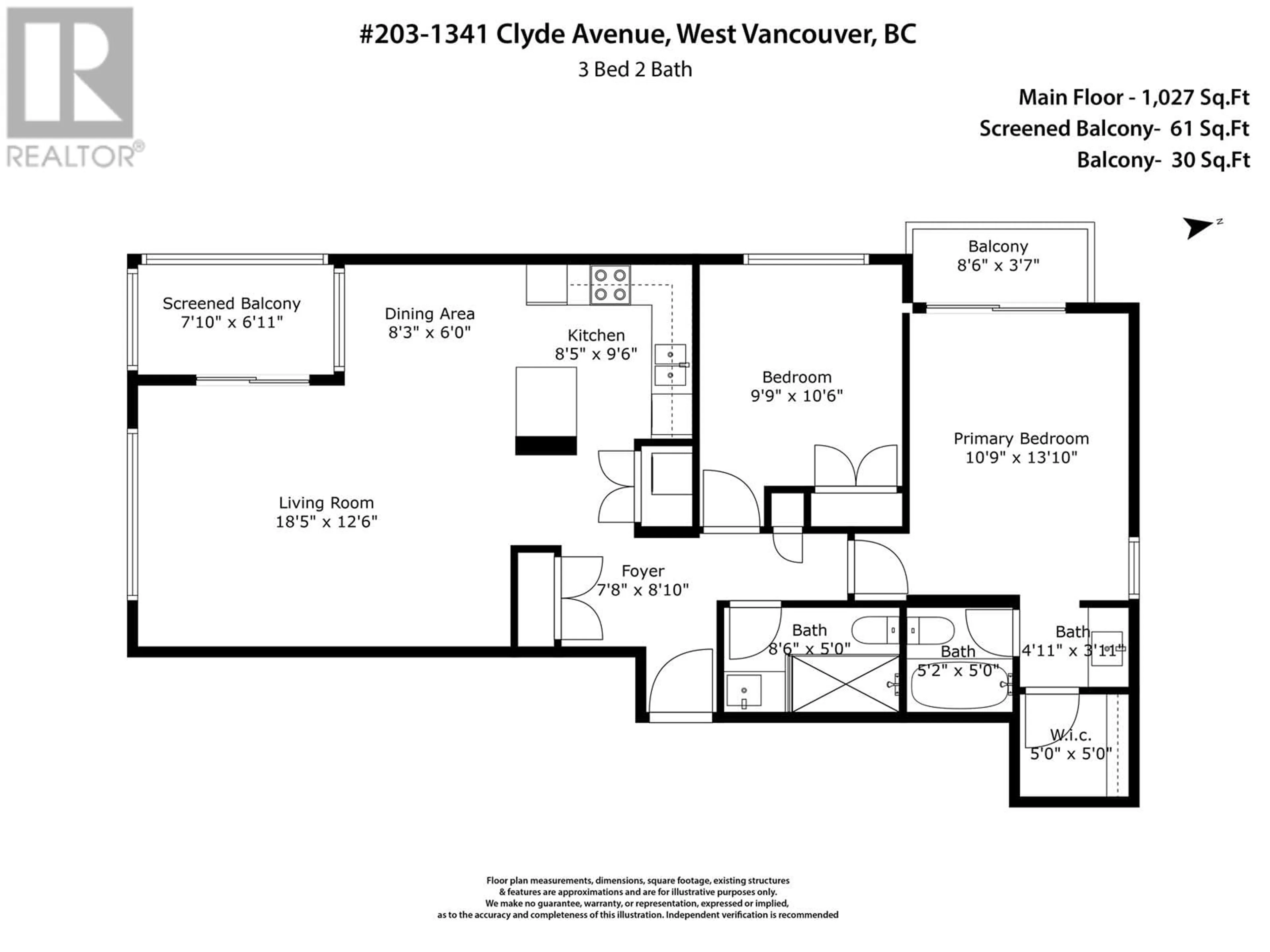203 1341 CLYDE AVENUE, West Vancouver, British Columbia V7T1E8
Contact us about this property
Highlights
Estimated ValueThis is the price Wahi expects this property to sell for.
The calculation is powered by our Instant Home Value Estimate, which uses current market and property price trends to estimate your home’s value with a 90% accuracy rate.Not available
Price/Sqft$816/sqft
Est. Mortgage$3,603/mo
Maintenance fees$640/mo
Tax Amount ()-
Days On Market1 day
Description
Bright and spacious! This southwest-facing, corner 2bed and 2bath condo offers spacious living with over 1,000 sqft. Filled with natural light, this fully renovated condo features a stylish kitchen with granite countertops, stainless steel appliances, and rich dark wood cabinetry. The generous sized primary bedroom includes a private patio, walk-in closet and ensuite with a soaker tub and heated floors. Additional highlights include an enclosed balcony for your office or flex space, in-suite laundry, one covered parking space, and two storage lockers. Just one block from Marine Drive, you'll enjoy easy access to grocery stores, shops, cafes, restaurants, and public transit. Plus, the beach and the scenic seawall are just a short walk away! Sorry, no pets allowed. (id:39198)
Upcoming Open Houses
Property Details
Interior
Features
Exterior
Parking
Garage spaces 1
Garage type -
Other parking spaces 0
Total parking spaces 1
Condo Details
Amenities
Laundry - In Suite
Inclusions
Property History
 22
22


