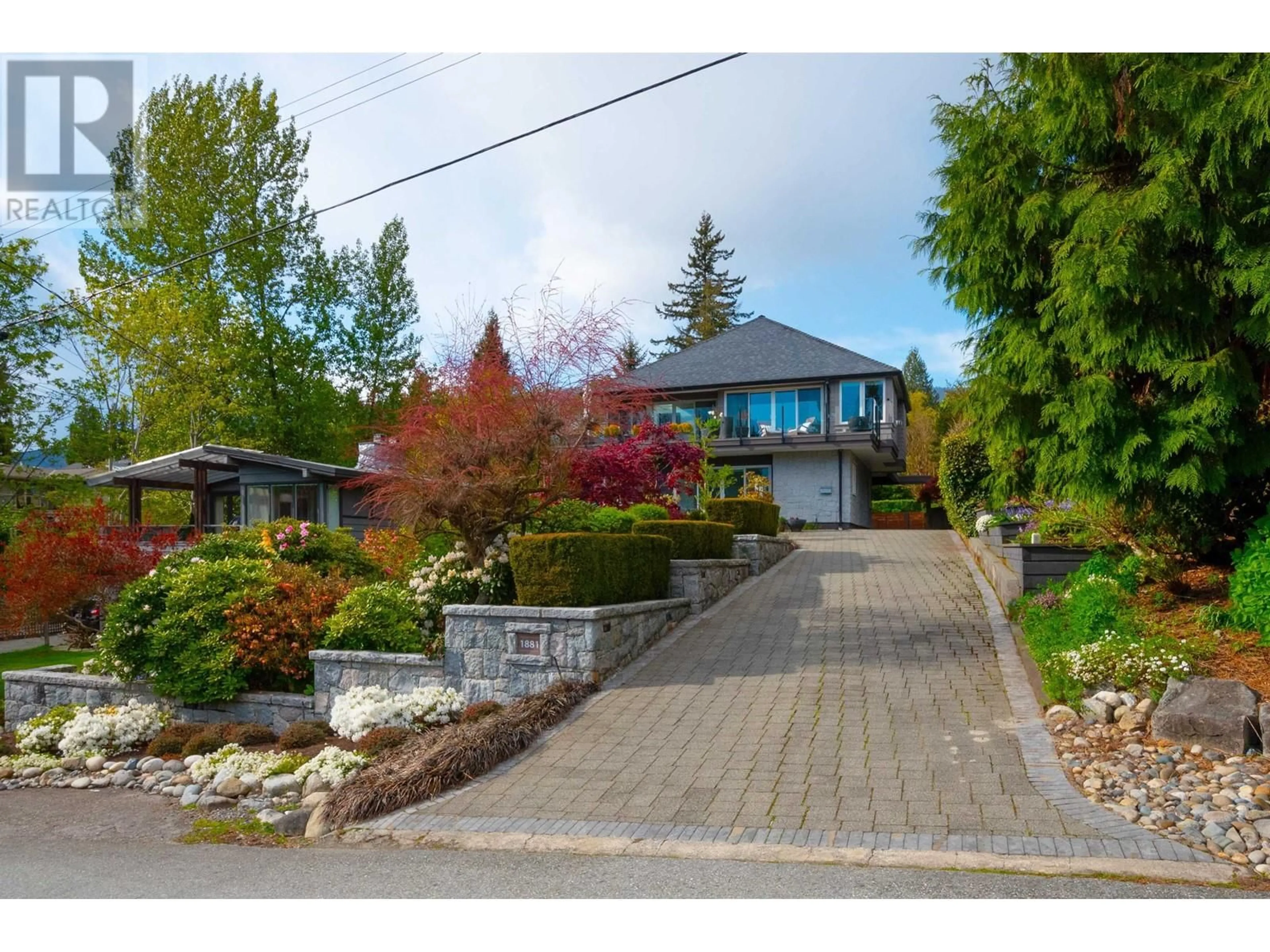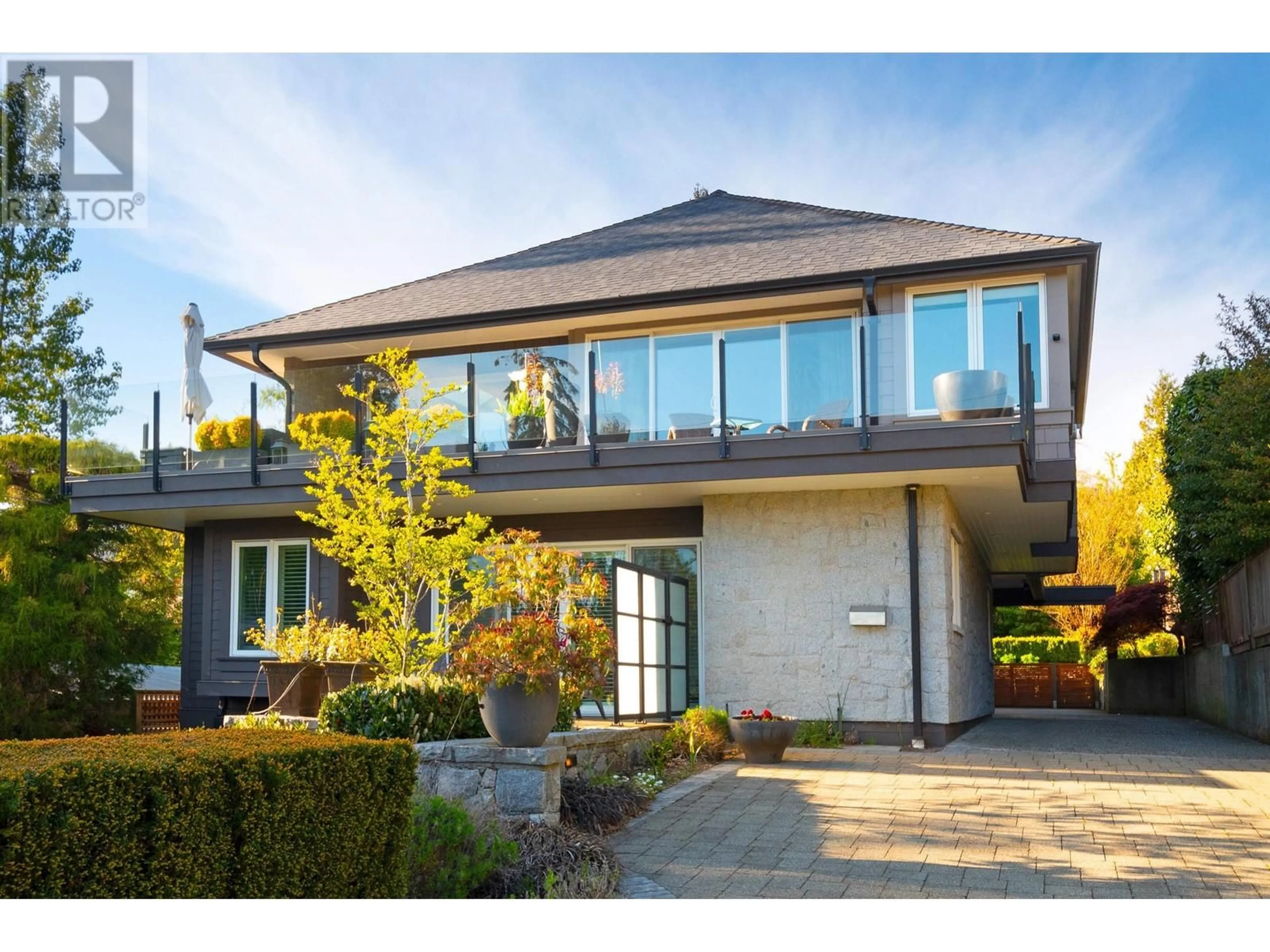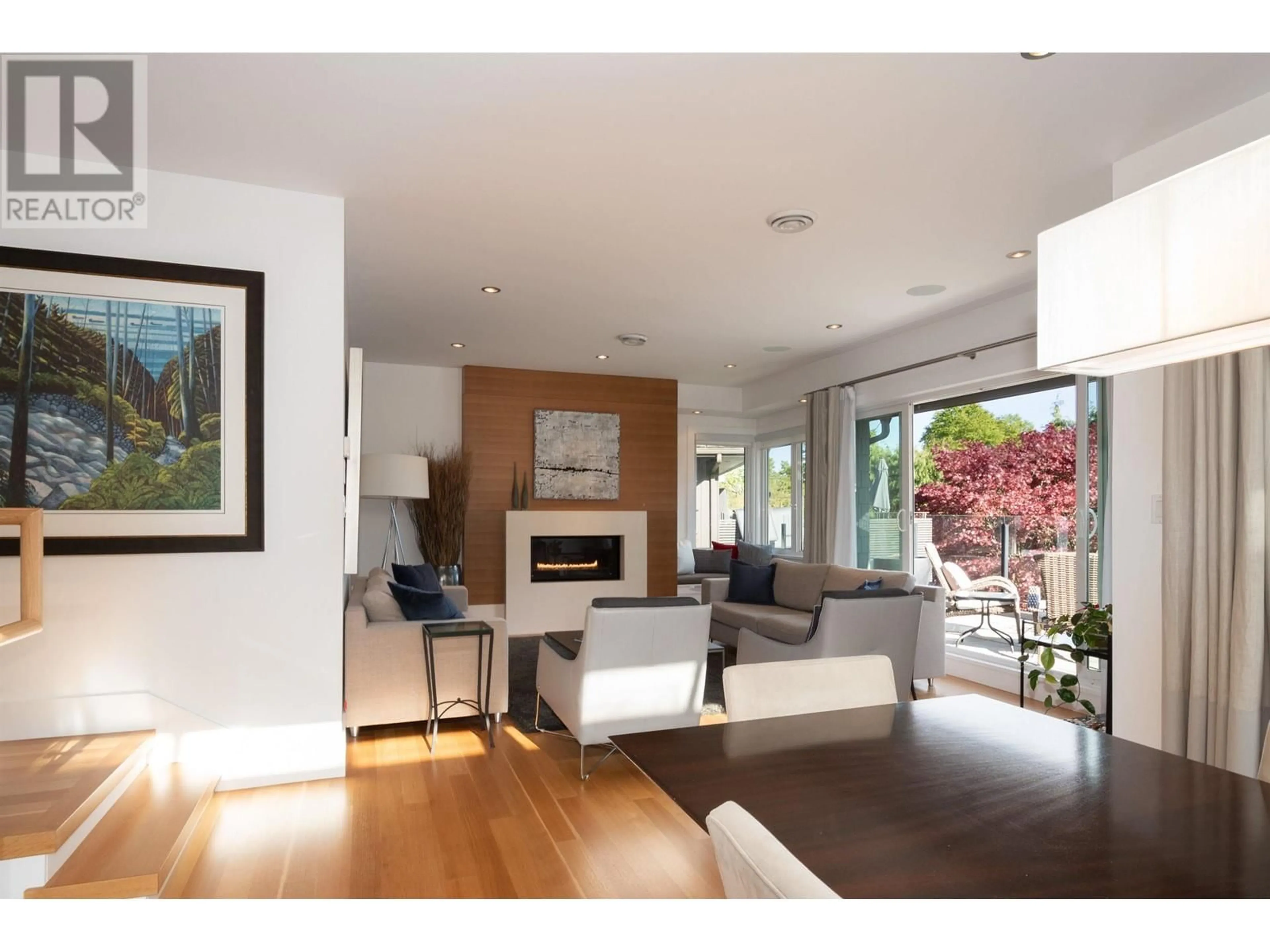1881 ESQUIMALT AVENUE, West Vancouver, British Columbia V7V1S1
Contact us about this property
Highlights
Estimated ValueThis is the price Wahi expects this property to sell for.
The calculation is powered by our Instant Home Value Estimate, which uses current market and property price trends to estimate your home’s value with a 90% accuracy rate.Not available
Price/Sqft$1,378/sqft
Est. Mortgage$15,010/mo
Tax Amount ()-
Days On Market96 days
Description
A home with "Architectural flair" located in the most desirable tucked away enclave, steps to Ambleside shopping. This 3 bedroom home was totally renovated & carefully redesigned in 2012. Many features include 2 Master suites, one on each level. The lower-level spacious suite includes a morning patio, ensuite and sauna. A second bedroom &/or office on the lower level. The kitchen is beautifully equipped with spacious counter space, pantry, bar area and eating area leading out to a private entertainment deck with patio firepit that overlooks the private garden and greenhouse. Adjoining the kitchen is a cozy family room with custom built ins for TV. Beautiful open living & dining room with a lovely south facing walk out deck for evening wine & BBQ. Extra's include air conditioning, 2 car garage extra parking This special residence is a stone´s throw to the village, community centre, seawall and restaurants. A beautiful walking path that meanders beside the stream in Memorial Park will surely please Rover! (id:39198)
Property Details
Interior
Features
Exterior
Parking
Garage spaces 4
Garage type Garage
Other parking spaces 0
Total parking spaces 4
Property History
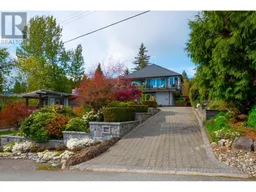 29
29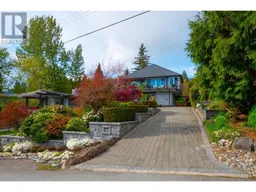 29
29
