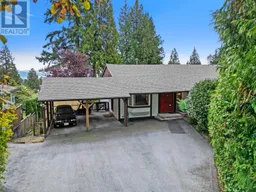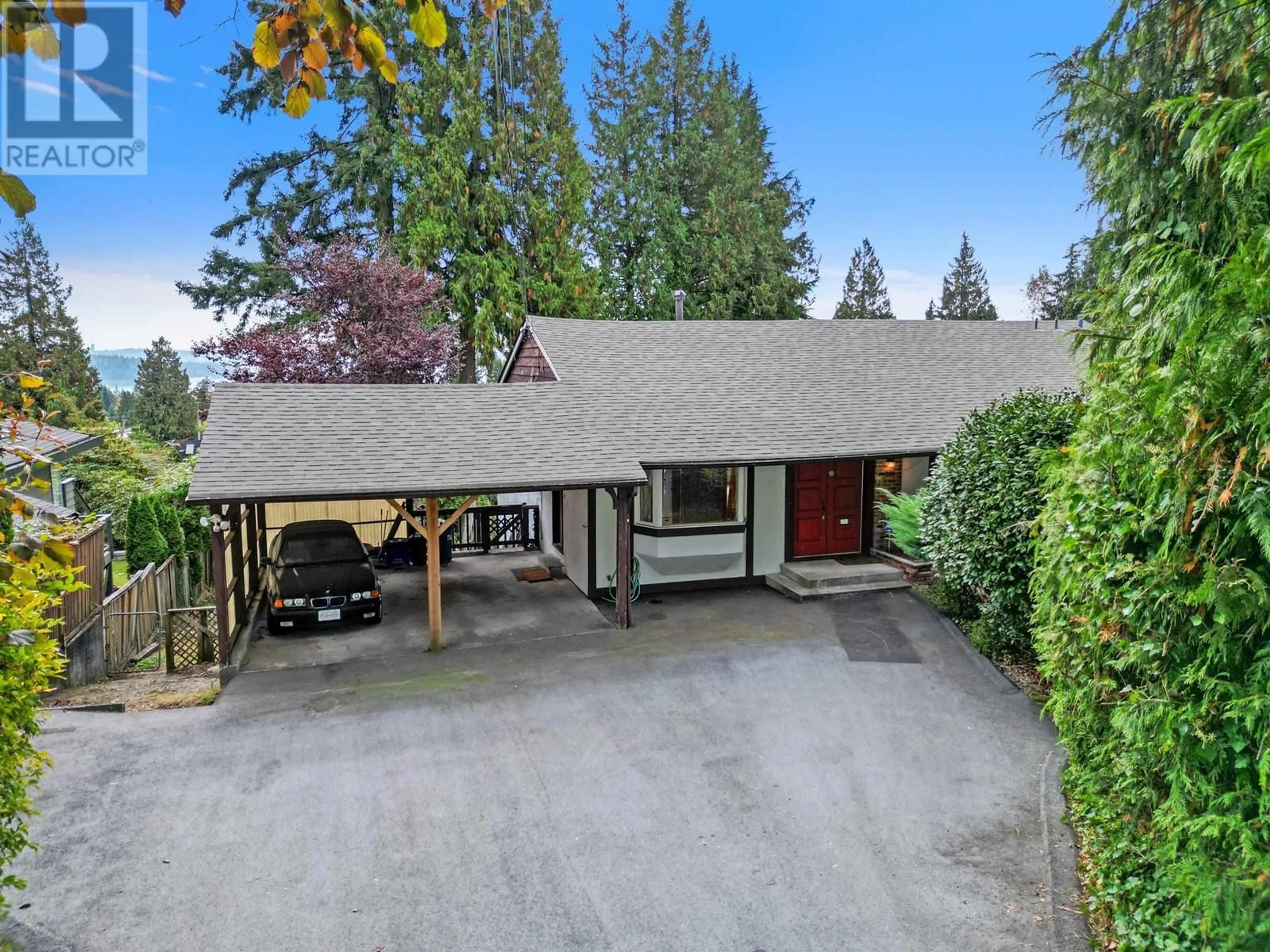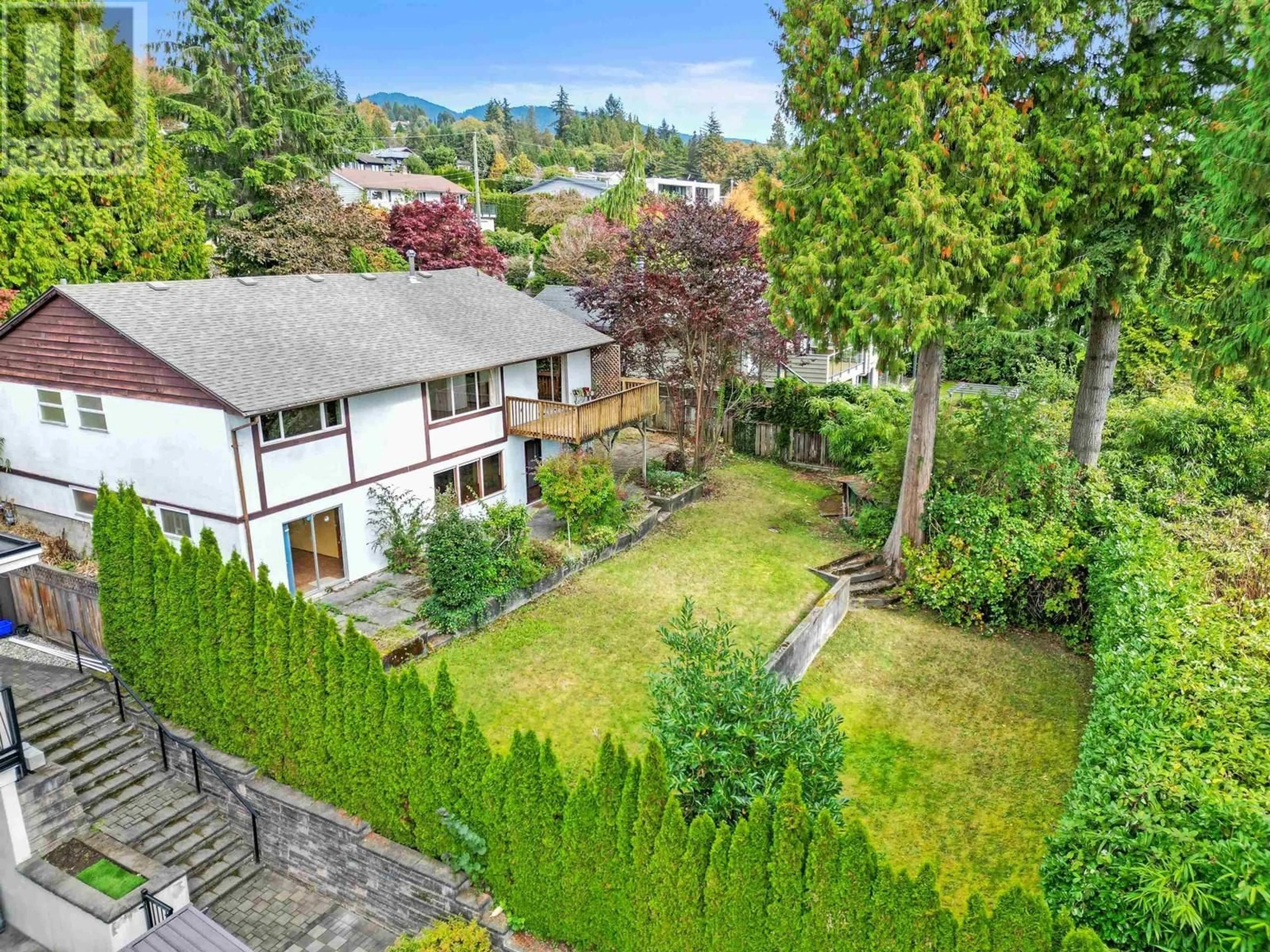1880 PALMERSTON AVENUE, West Vancouver, British Columbia V7V2V5
Contact us about this property
Highlights
Estimated ValueThis is the price Wahi expects this property to sell for.
The calculation is powered by our Instant Home Value Estimate, which uses current market and property price trends to estimate your home’s value with a 90% accuracy rate.Not available
Price/Sqft$914/sqft
Est. Mortgage$12,832/mo
Tax Amount ()-
Days On Market25 days
Description
A marvelous opportunity to own on the south side of a cul-de-sac street in the heart of Ambleside and this is not just any south side home. Here we have an 84 X 142 view lot. This 3,200 sq.ft. home sits proudly on a 12,000 sq.ft. lot. A solid 1960's home with just one owner. A walk-out basement at the back, so this could work beautifully as a garden suite if needed. There have been some mechanical updates over the years but primarily the value is in the land and you actually get the house for free. Have and hold until your plans are approved for a 2024 masterpiece. Better still, use the existing pallet as your starting off point for a stellar reinvention of the existing great space. Either way, this 6 bed/3 bath home can tick most any box you decide to open! (id:39198)
Property Details
Interior
Features
Exterior
Parking
Garage spaces 4
Garage type -
Other parking spaces 0
Total parking spaces 4
Property History
 22
22

