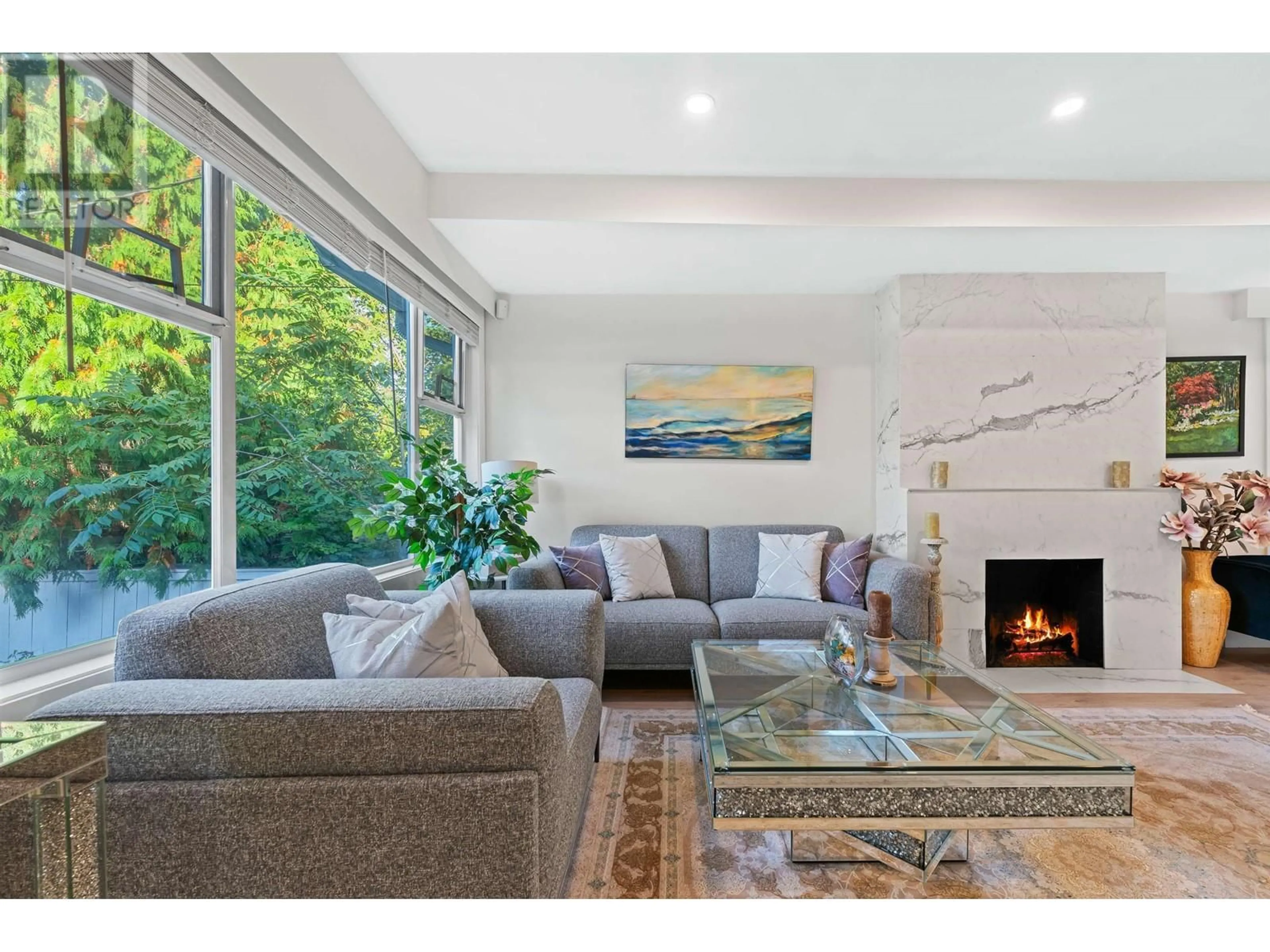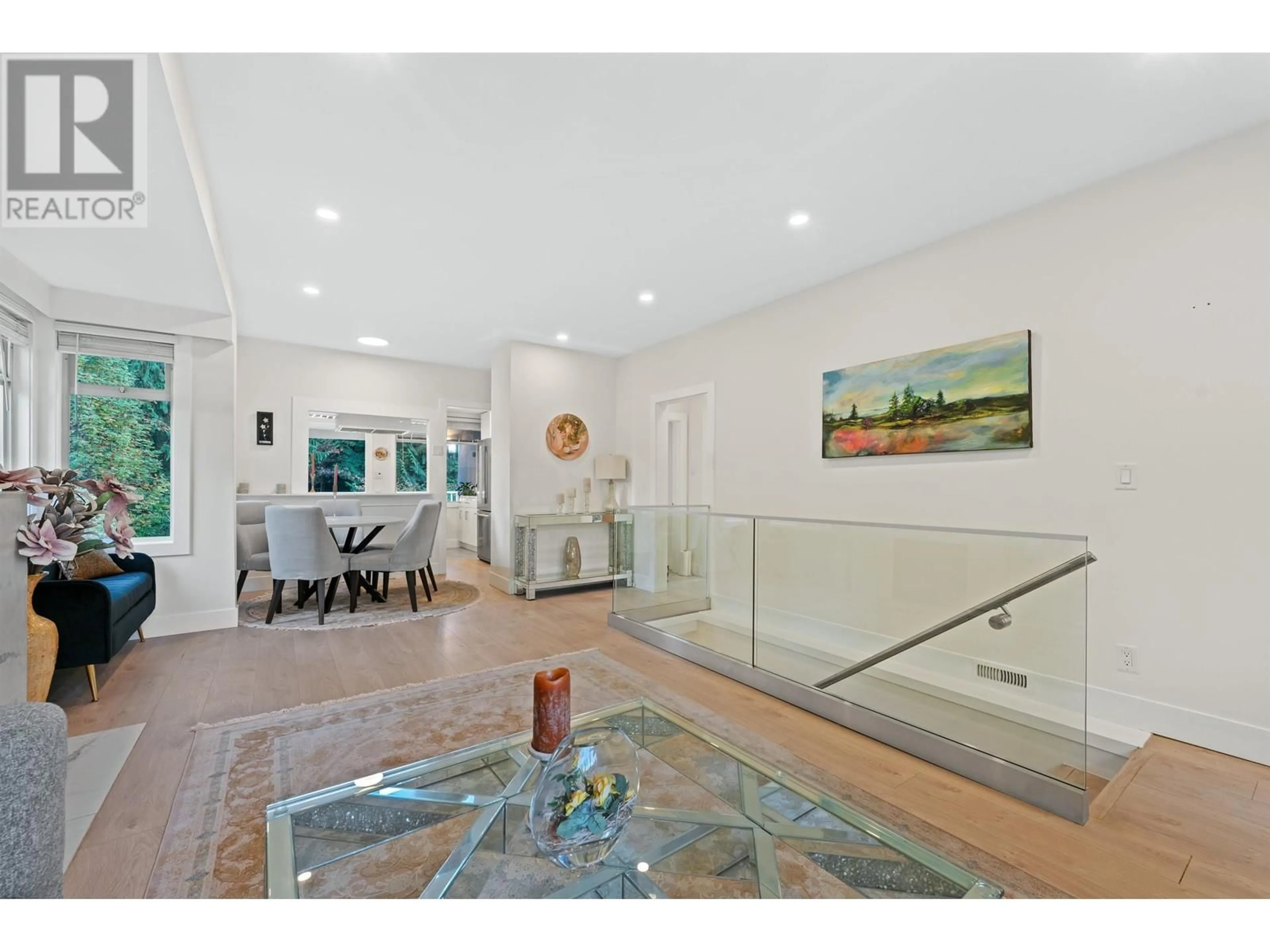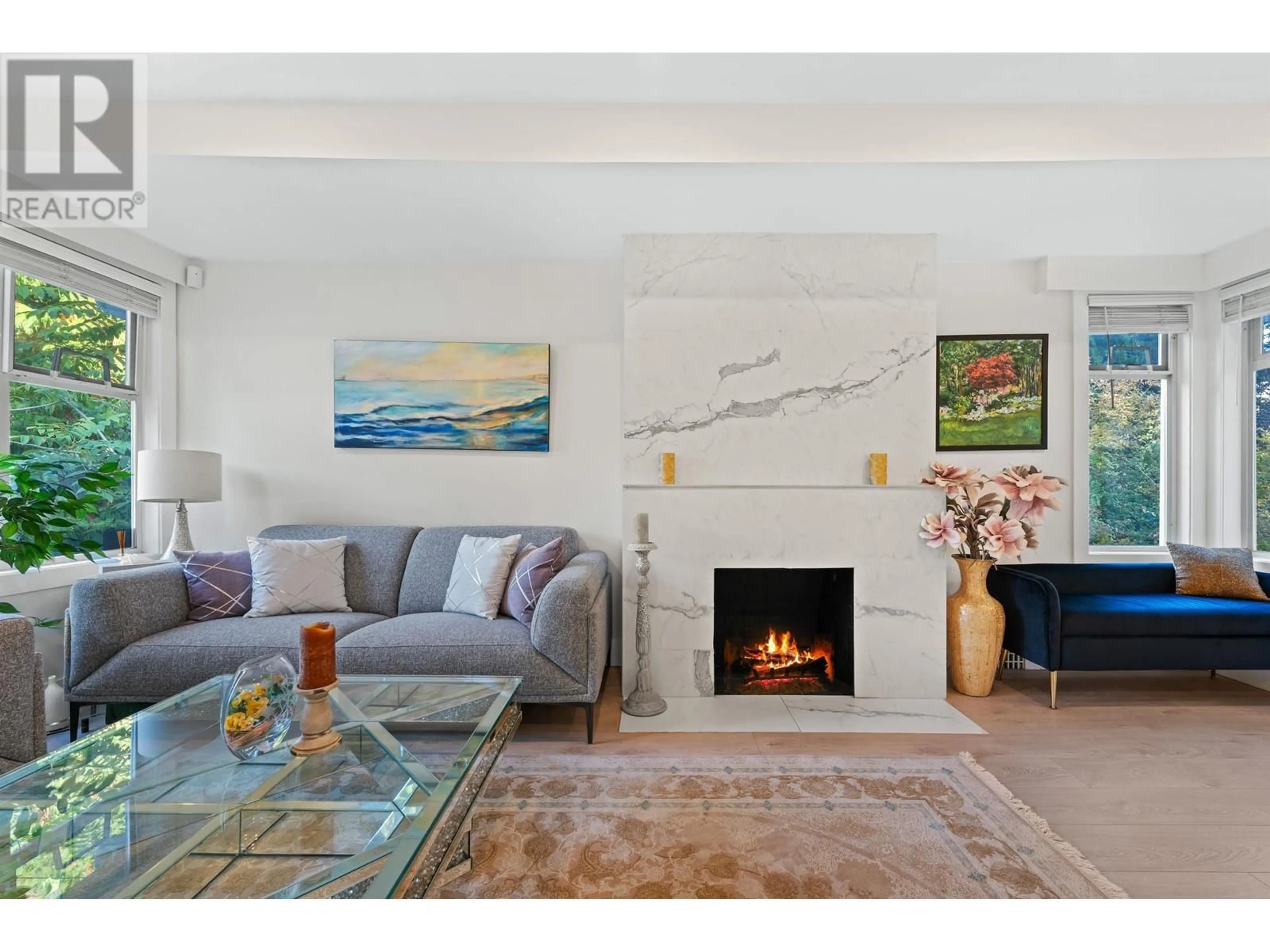1472 FULTON AVENUE, West Vancouver, British Columbia V7V3A3
Contact us about this property
Highlights
Estimated ValueThis is the price Wahi expects this property to sell for.
The calculation is powered by our Instant Home Value Estimate, which uses current market and property price trends to estimate your home’s value with a 90% accuracy rate.Not available
Price/Sqft$1,243/sqft
Est. Mortgage$9,826/mo
Tax Amount ()-
Days On Market2 days
Description
First time Home Buyers Alert with Mortgage Helper in PRIME LOWER AMBLESIDE LOCATION. A Beautifully Renovated 2 level 1840 sqft family 2 story home on a 6645 sqft level sunny lot with lane access & garage. Large Fenced Back Yard with great privacy. Upstairs has 3 bedrms & 2 full bathrms, Marble Wood Fireplace, New floors, Modern Renovated Dream Kitchen with whites and marble inspired pallets. S/S appliances & a massive walkout south facing patio with sunshine, nature & birds, great for family barbeques & entertaining. Lower level has a 1-bedroom mortgage helper with separate walkout entrance, living room, bathroom & lg covered patio. TOP Elementary/High Schools, Restaurants, shops, cafes, Park Royal, Golf, the seawall & Ambleside Beach, transit, recreation, groceries all out your door. A healthy no car lifestyle. Ferries, Downtown & 3 top ski hills 20 mins away. RS5 Zoned, buyer to verify New Building Potential/Housing Supply Act Potential. Better than a Condo! PRICED BELOW ASSESS Value (id:39198)
Property Details
Exterior
Parking
Garage spaces 4
Garage type -
Other parking spaces 0
Total parking spaces 4
Property History
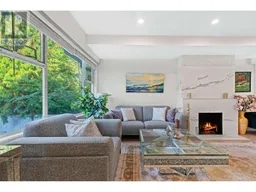 40
40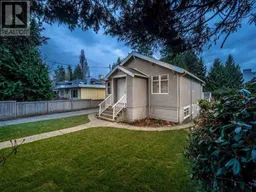 22
22
