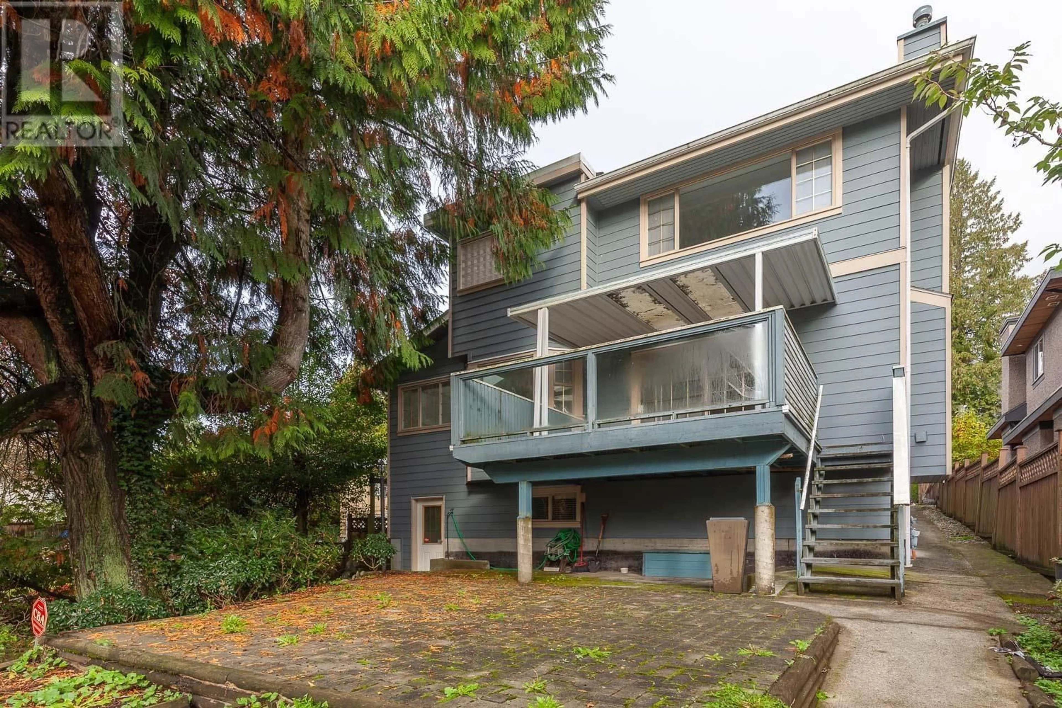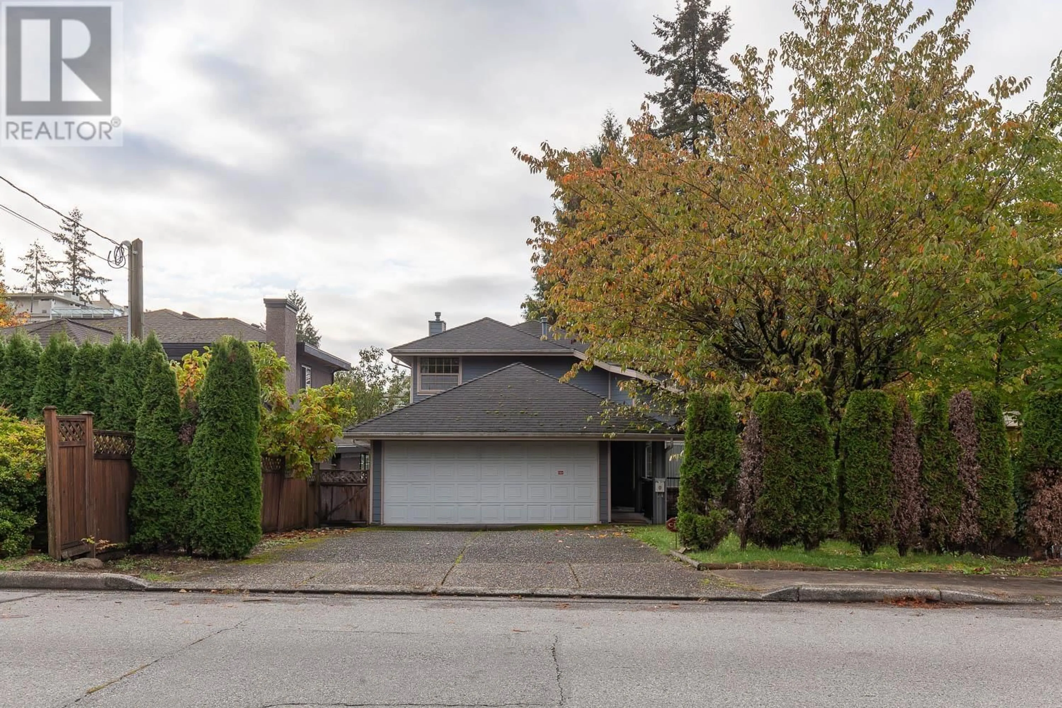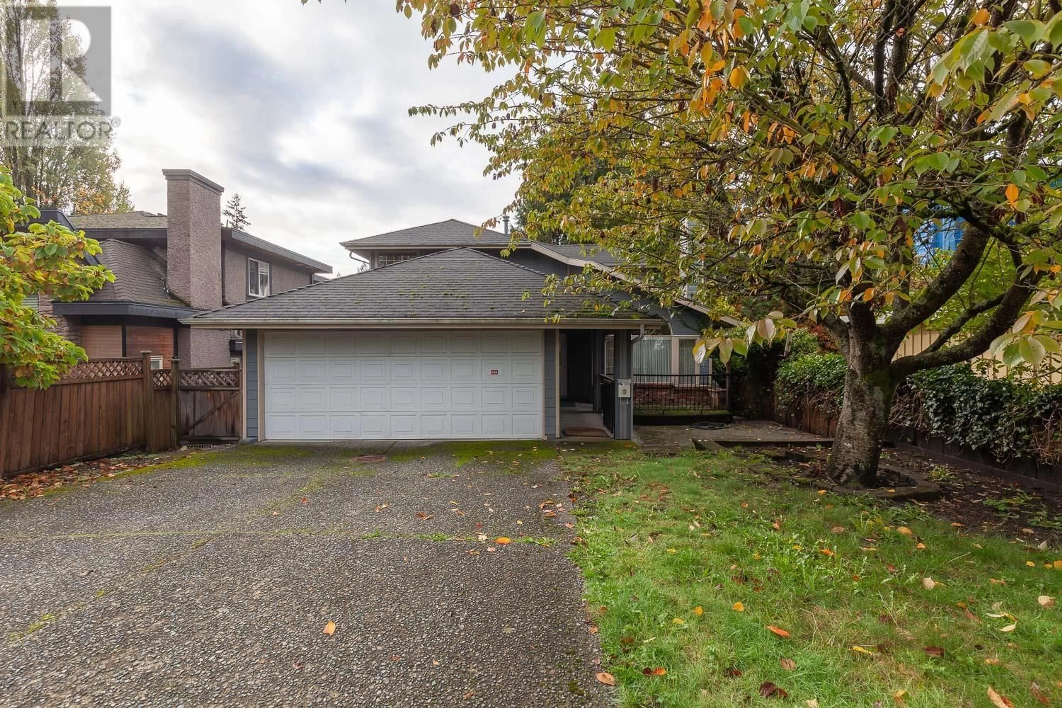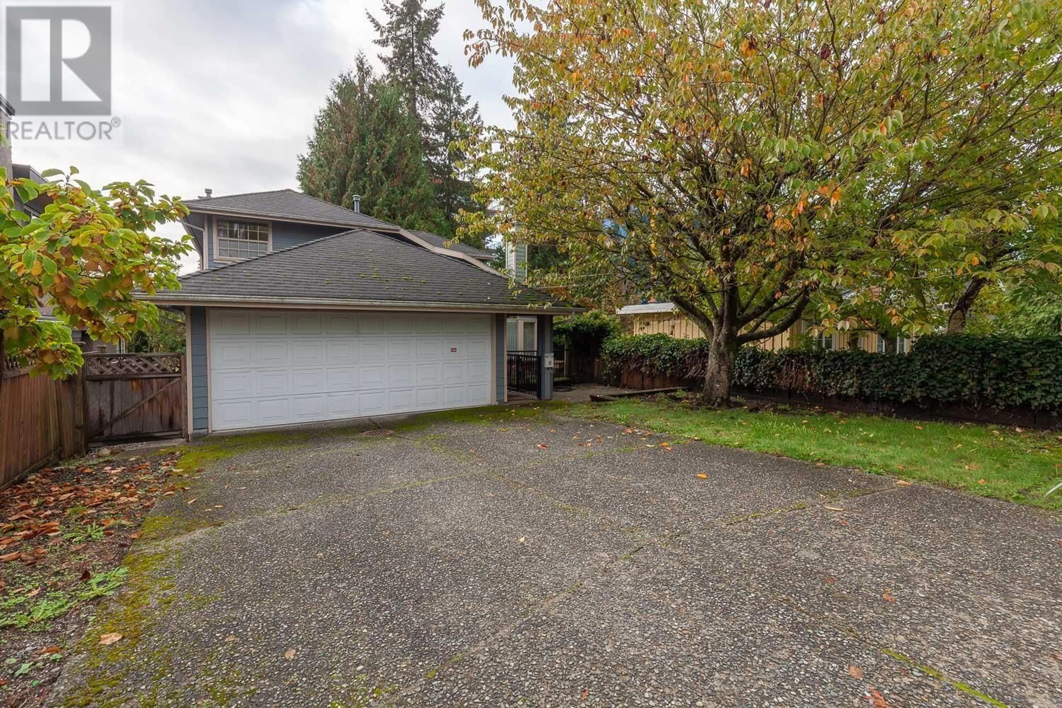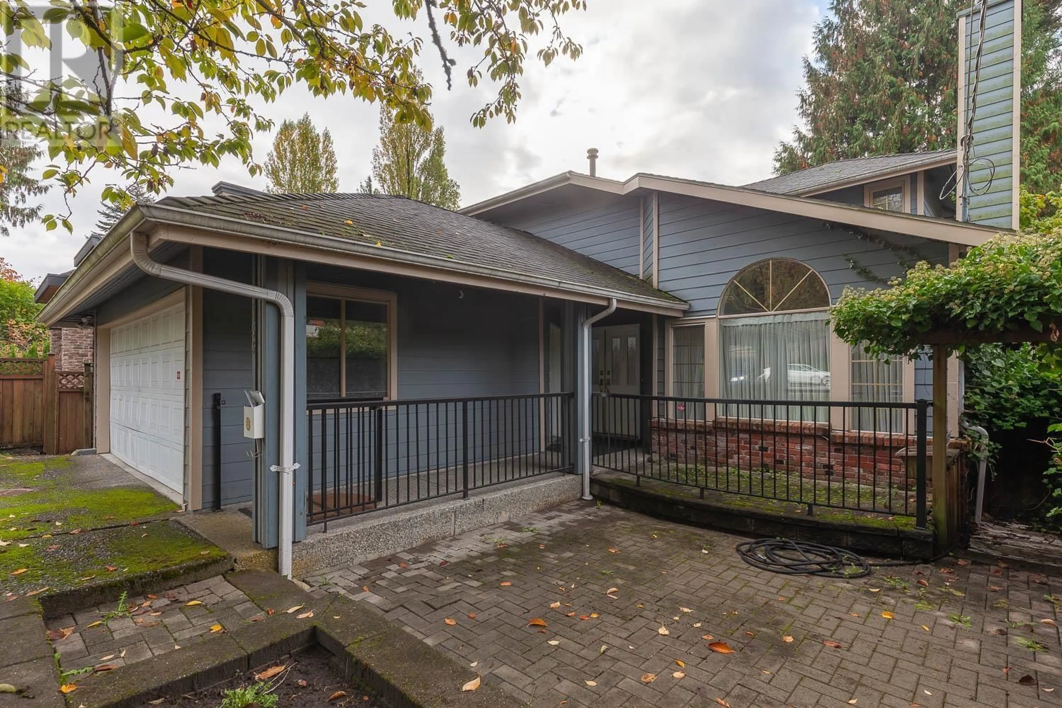1456 FULTON AVENUE, West Vancouver, British Columbia V7T1P1
Contact us about this property
Highlights
Estimated ValueThis is the price Wahi expects this property to sell for.
The calculation is powered by our Instant Home Value Estimate, which uses current market and property price trends to estimate your home’s value with a 90% accuracy rate.Not available
Price/Sqft$736/sqft
Est. Mortgage$11,509/mo
Tax Amount ()-
Days On Market37 days
Description
Rare opportunity to invest in a home with added benefit of increased density possibilities. easy 3 block walk to Marine Dr. with all the shops, restaurants & transit. This well maintained house with 3 specious bedrooms up including a large master with ensuite, dramatic living space with large living and dining area & bright sky kit kitchen. Finished basement with large living room and a ensuite bedroom can be converted to a mortgage help rental suite. Easy to view. Public open house Nov.2nd. from 2:00pm - 4:00pm and Nov. 3rd. from 2:00pm - 4:00pm. (id:39198)
Property Details
Interior
Features
Exterior
Parking
Garage spaces 2
Garage type Garage
Other parking spaces 0
Total parking spaces 2

