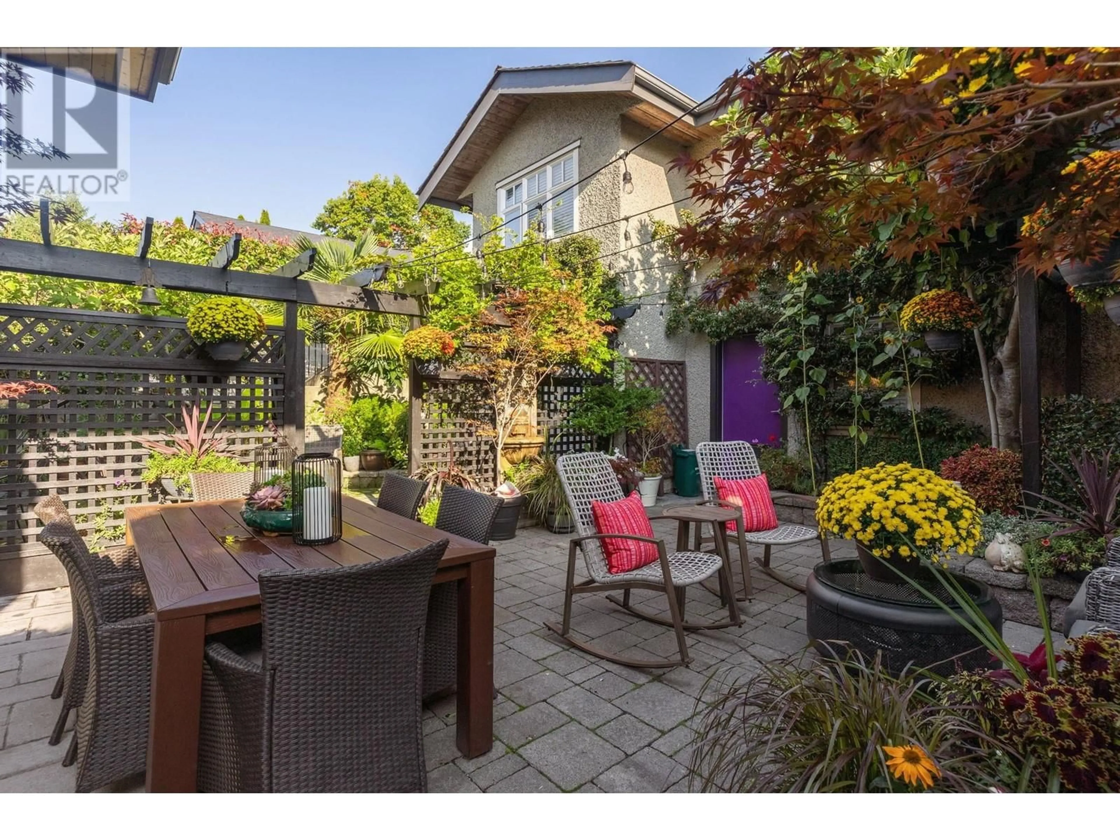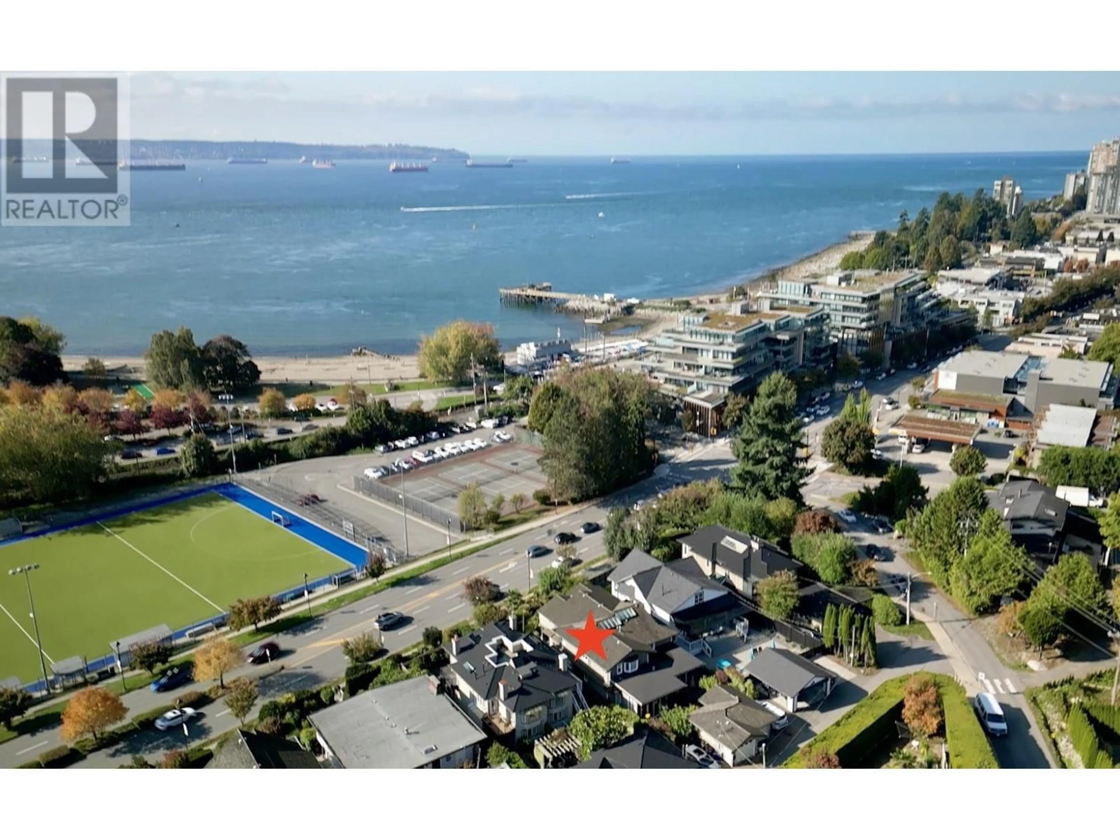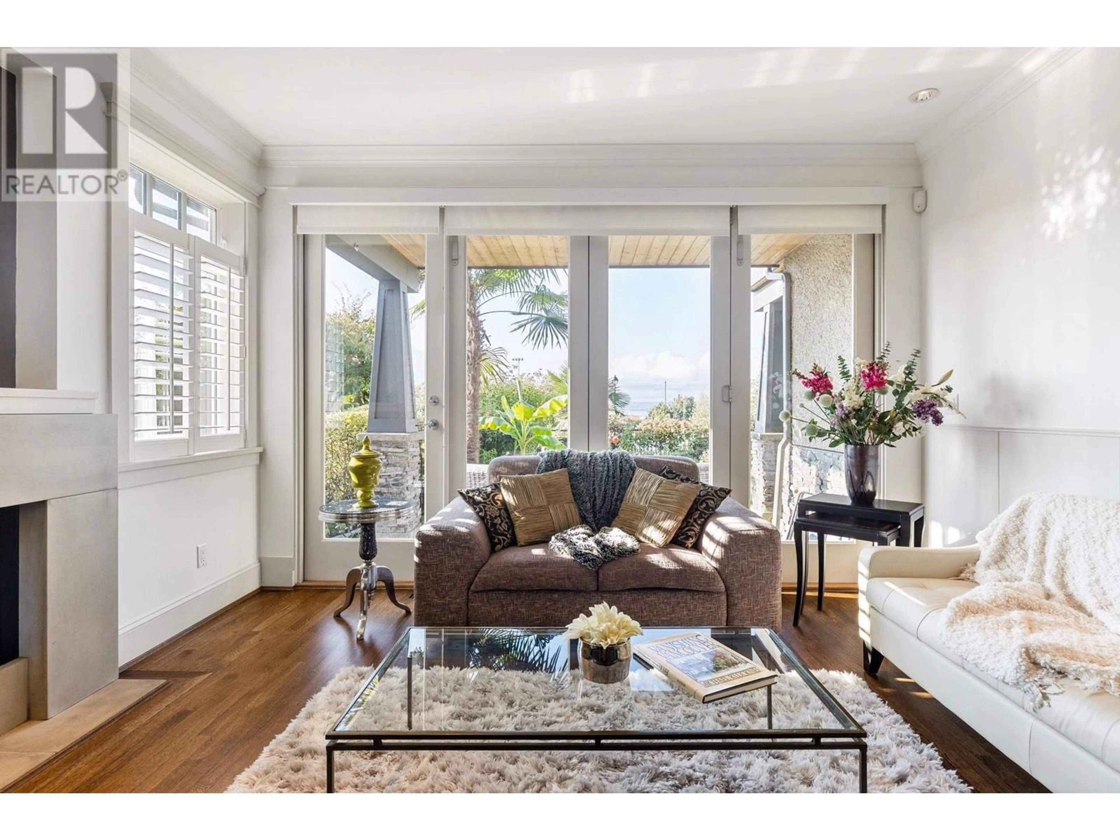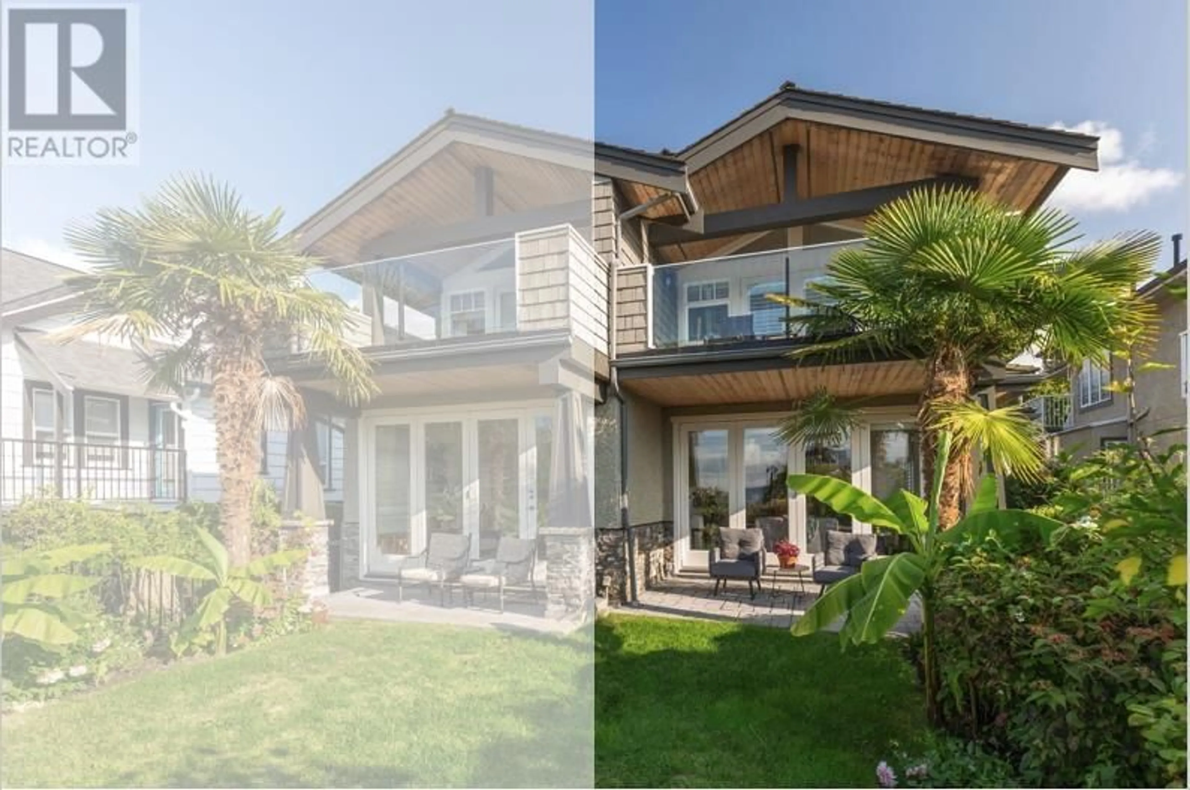1251 MARINE DRIVE, West Vancouver, British Columbia V7T1B4
Contact us about this property
Highlights
Estimated ValueThis is the price Wahi expects this property to sell for.
The calculation is powered by our Instant Home Value Estimate, which uses current market and property price trends to estimate your home’s value with a 90% accuracy rate.Not available
Price/Sqft$1,026/sqft
Est. Mortgage$12,669/mo
Tax Amount ()-
Days On Market176 days
Description
A TRUE GEM of a home on Ambleside's front row! This rarely available HALF DUPLEX exudes quality, thoughtful attention & charm, designed for the discerning family in mind. Situated amidst lush landscaping, featuring panoramic views of Ambleside Park, beach, city & water. 4 Bedrooms, 4.5 Bath, spanning 2875 sq.ft. with beautiful finishings. This Chef's kitchen is a central family gathering point, features high-end stainless steel appliances, granite countertops, custom cabinetry & impressive vaulted ceilings Step outside onto your private terrazza & enjoy true outdoor living, features gas bib for BBQ'ing. Manicured gardens adds a touch of colour & tranquility, creating an oasis within the city. An In-law Studio suite with its own entrance. A detached garage with an ample storage. (id:39198)
Property Details
Interior
Features
Exterior
Features
Parking
Garage spaces 2
Garage type -
Other parking spaces 0
Total parking spaces 2
Condo Details
Amenities
Laundry - In Suite
Inclusions




