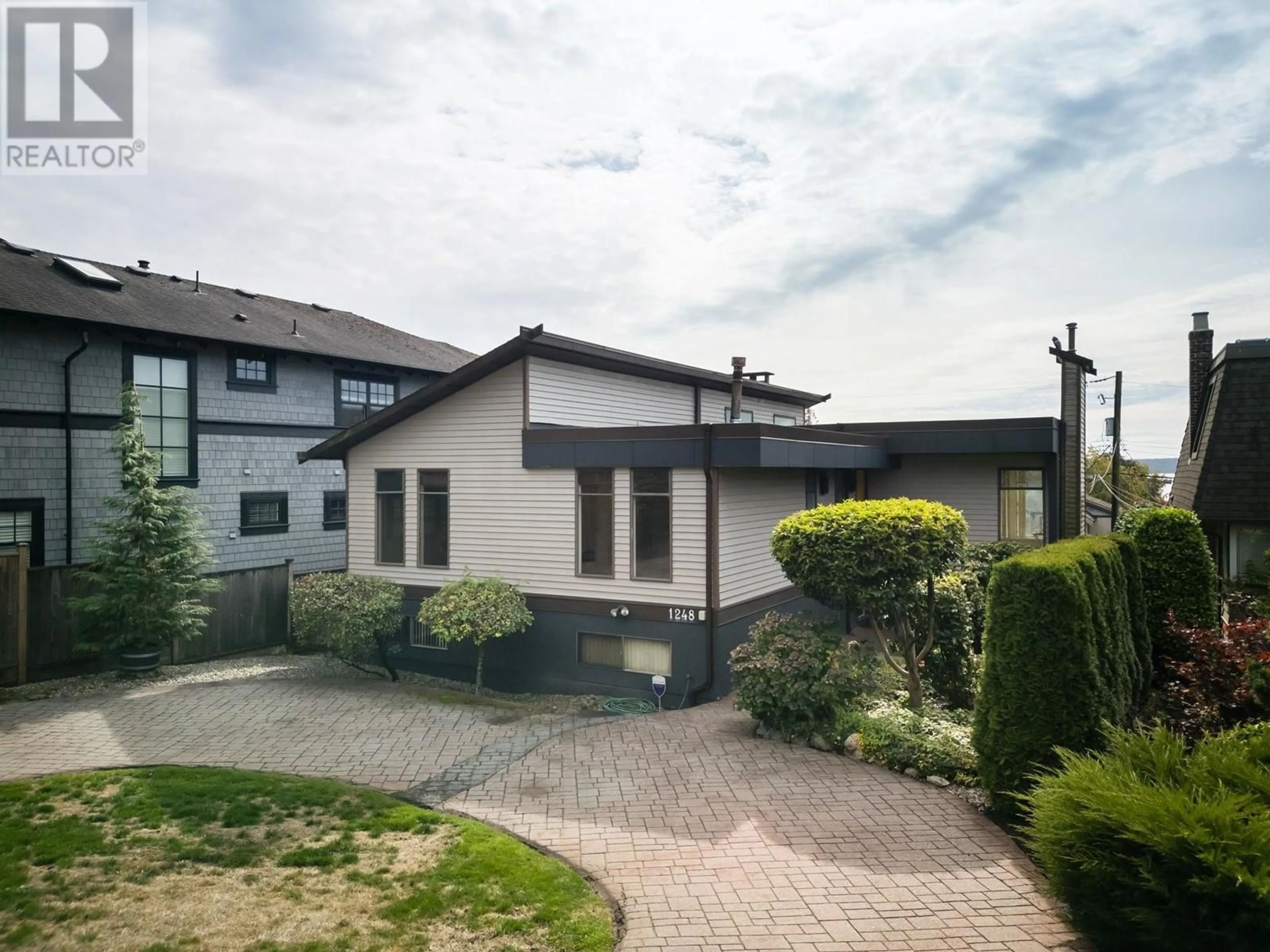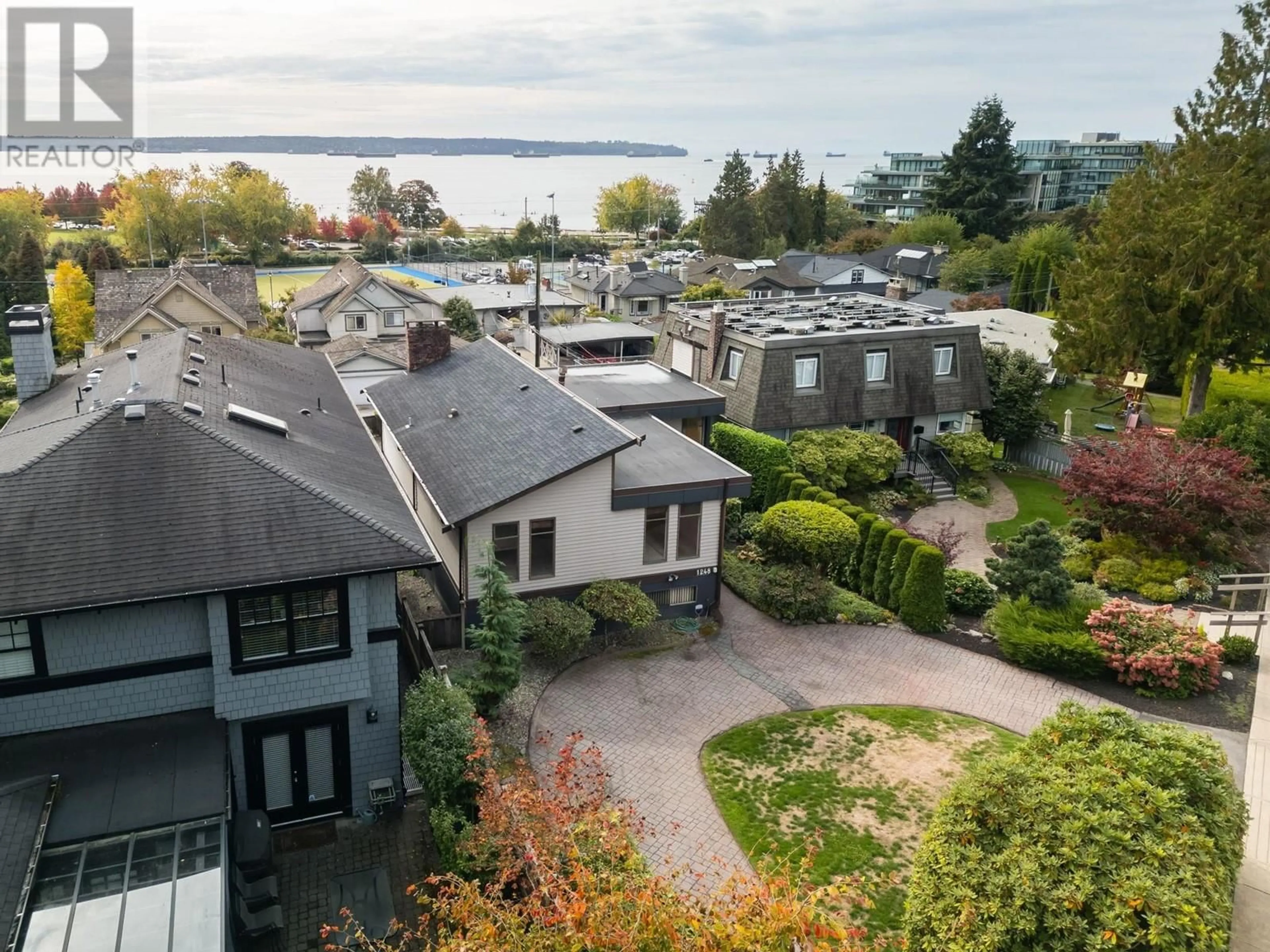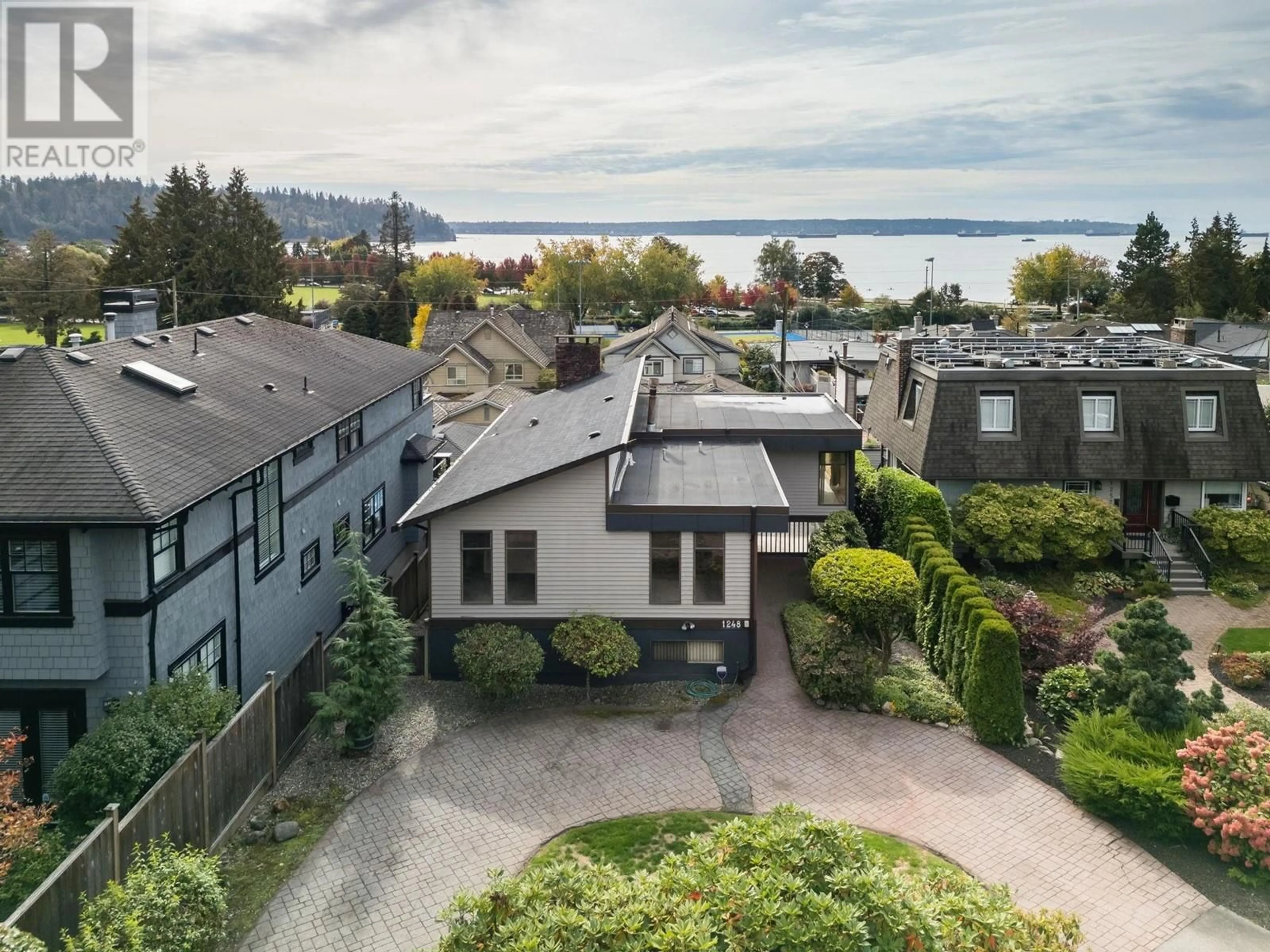1248 KEITH ROAD, West Vancouver, British Columbia V7T1M9
Contact us about this property
Highlights
Estimated ValueThis is the price Wahi expects this property to sell for.
The calculation is powered by our Instant Home Value Estimate, which uses current market and property price trends to estimate your home’s value with a 90% accuracy rate.Not available
Price/Sqft$1,032/sqft
Est. Mortgage$10,728/mo
Tax Amount ()-
Days On Market4 days
Description
This prime development site in Ambleside offers stunning ocean and Lions Gate Bridge views, making it a fantastic investment opportunity. With a generous 52 ft frontage and 160 ft depth, you have the potential to build a duplex, triplex, or quadplex. Access from both Keith Rd and a paved lane at the back makes building ideal. Currently, the property features a spacious 3-bedroom, 2-bath home on the upper level, along with a large one-bedroom suite below, allowing you to live in or rent out while awaiting development approval. Enjoy the convenience of shopping, restaurants, the seawall, and transportation right at your doorstep.Don´t miss out on this incredible opportunity to capitalize on the growing demand for housing in this desirable location of Ambleside! (id:39198)
Property Details
Interior
Features
Exterior
Parking
Garage spaces 6
Garage type -
Other parking spaces 0
Total parking spaces 6
Property History
 26
26 26
26


