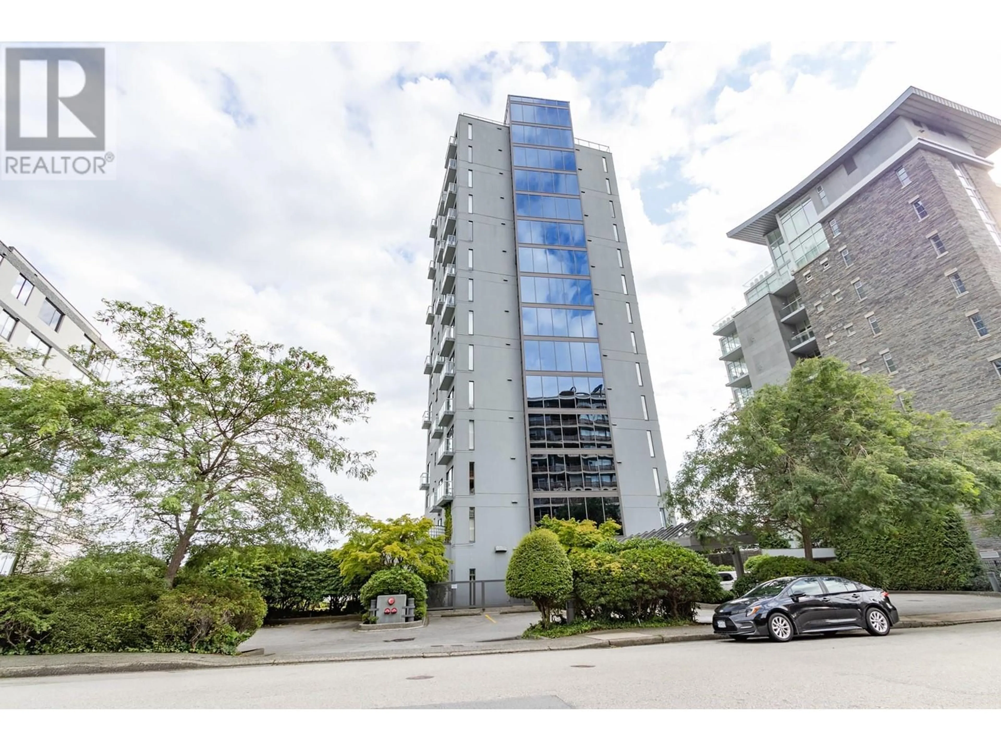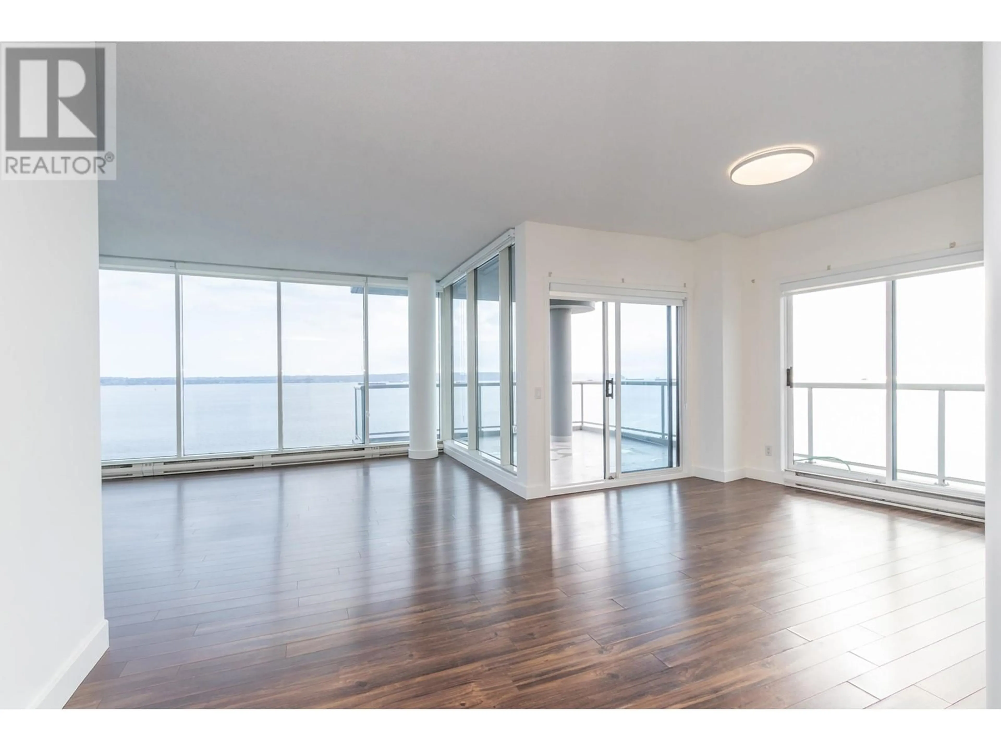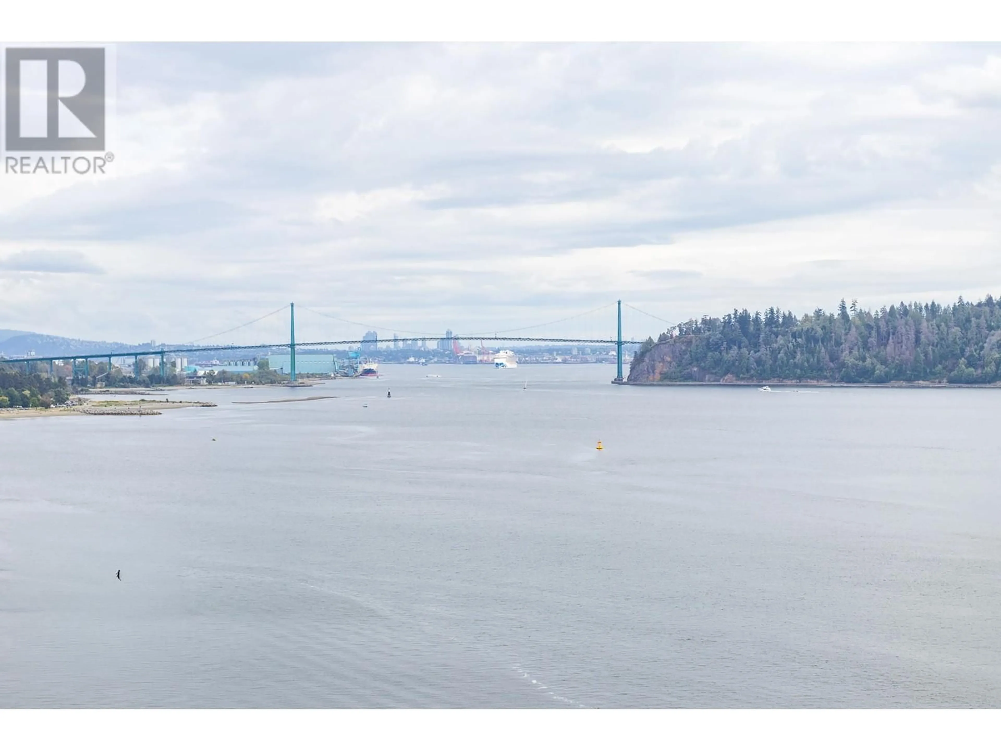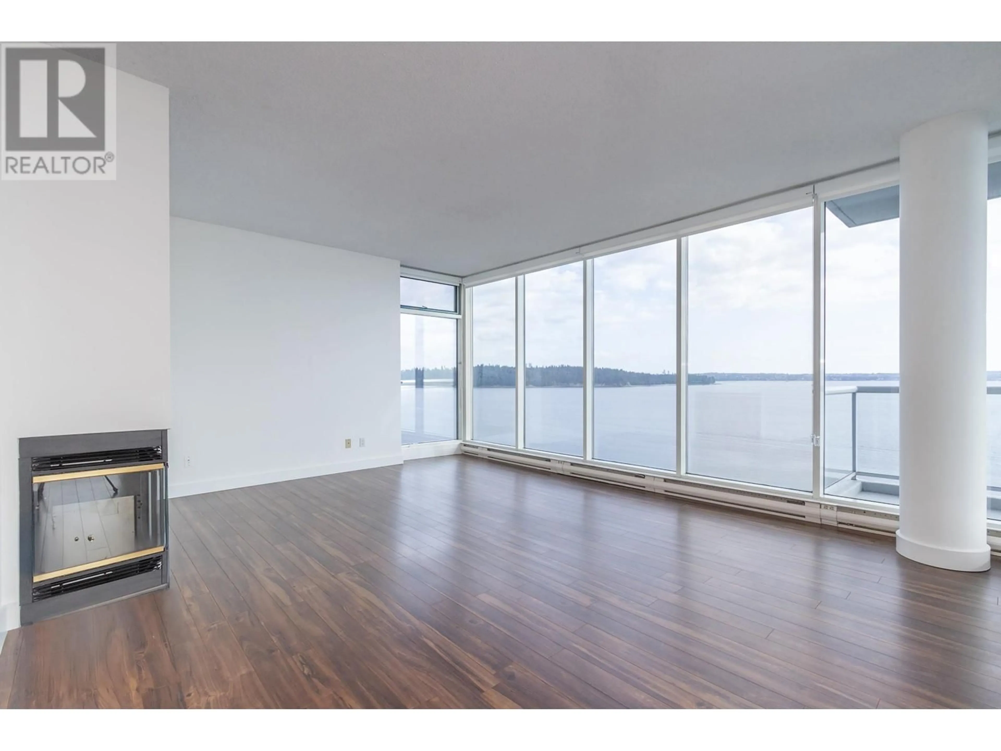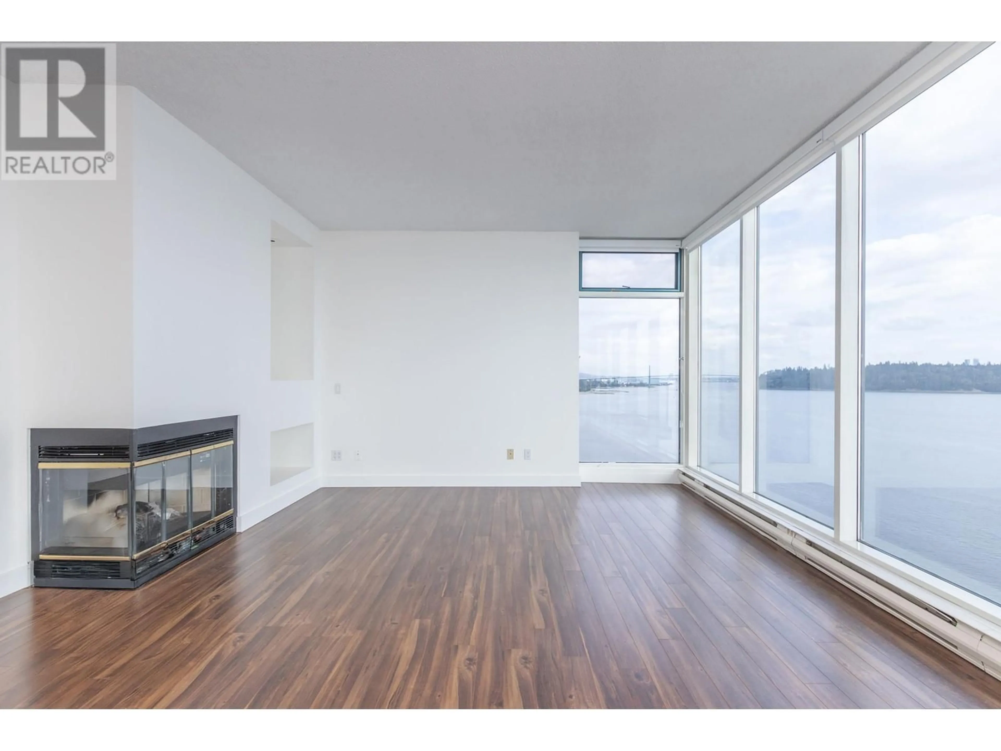1201 2120 ARGYLE AVENUE, West Vancouver, British Columbia V7V1A4
Contact us about this property
Highlights
Estimated ValueThis is the price Wahi expects this property to sell for.
The calculation is powered by our Instant Home Value Estimate, which uses current market and property price trends to estimate your home’s value with a 90% accuracy rate.Not available
Price/Sqft$1,630/sqft
Est. Mortgage$9,873/mo
Maintenance fees$849/mo
Tax Amount ()-
Days On Market48 days
Description
First time offered! This wonderful 2 bed/ 2 bath suite offers wide open unobstructed views of the water, seawall and city to enjoy all day long. Offering over 1400 sq/ft with a fantastic floor plan, floor to ceiling glass and an abundance of natural light in every room. These suites are rarely available and offer a great opportunity to come in and update to your tastes or just enjoy. Call for a private viewing! Rentals ok and pets are welcome with approval! (id:39198)
Property Details
Interior
Features
Exterior
Parking
Garage spaces 1
Garage type Underground
Other parking spaces 0
Total parking spaces 1
Condo Details
Amenities
Laundry - In Suite
Inclusions

