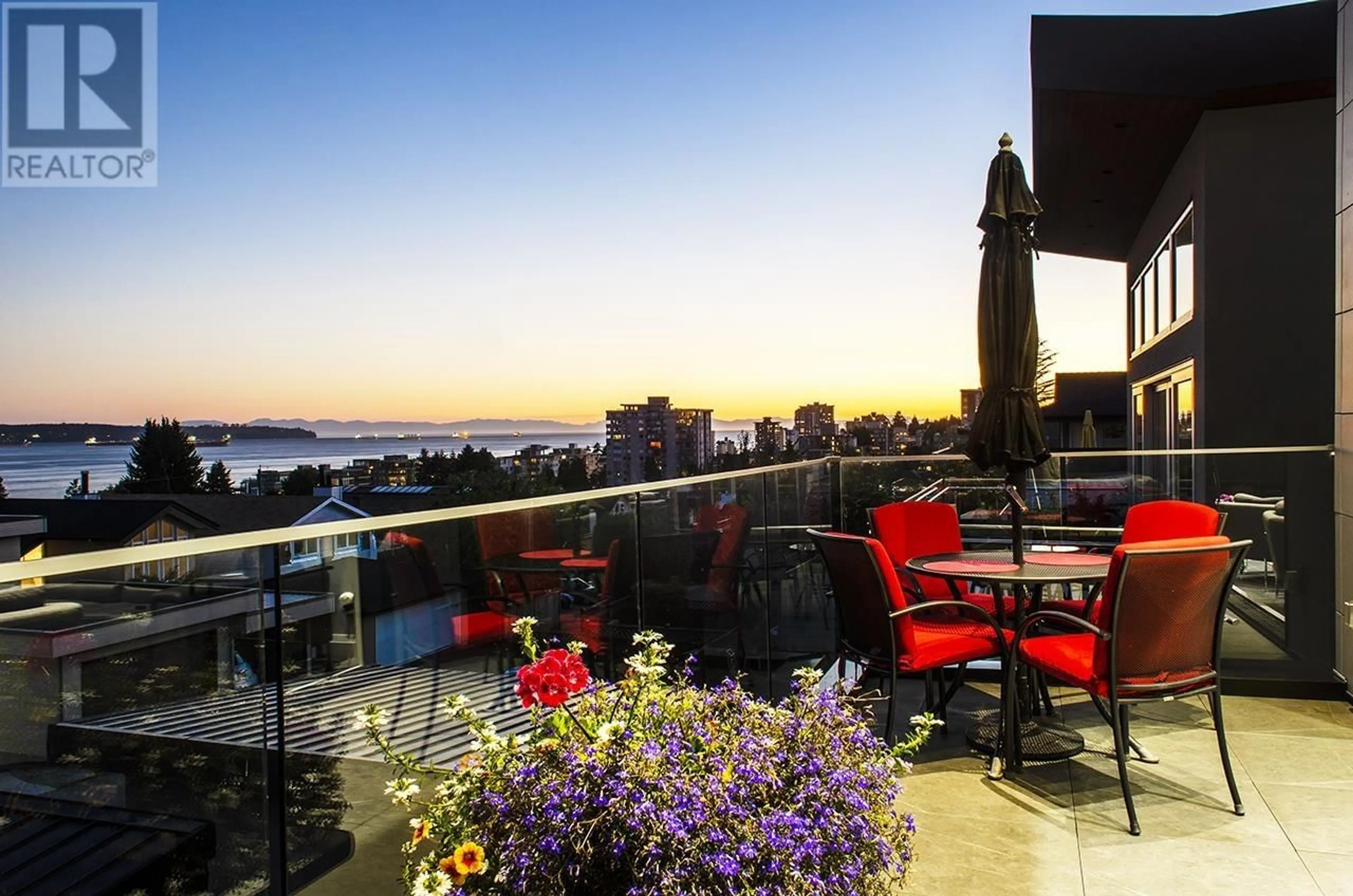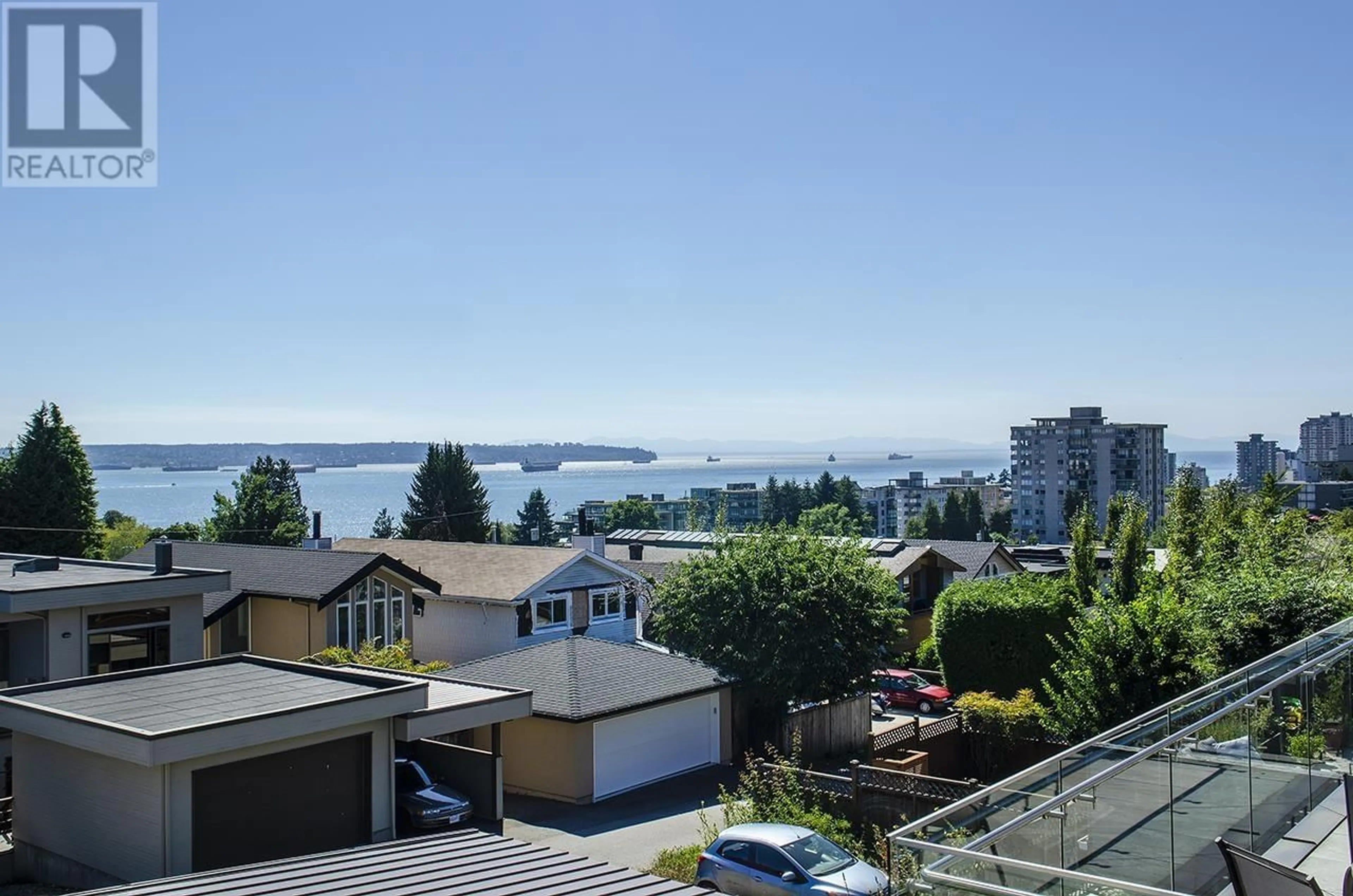1148 ESQUIMALT AVENUE, West Vancouver, British Columbia V7T1K1
Contact us about this property
Highlights
Estimated ValueThis is the price Wahi expects this property to sell for.
The calculation is powered by our Instant Home Value Estimate, which uses current market and property price trends to estimate your home’s value with a 90% accuracy rate.Not available
Price/Sqft$1,332/sqft
Est. Mortgage$16,268/mo
Tax Amount ()-
Days On Market334 days
Description
Wow!!! Please come to view this custom built contemporary home with the most stunning close in panoramic views you have ever seen! No power lines! Fabulous convenient location. Custom built reverse plan perfect for the young family or downsizing couples. Lovely suite down. Full 3 floor elevator installed. Oversized garage. Two beds on main currently set up as his and hers home offices, easy conversions back to bedrooms. Some exceptional quality features include; heat pump, air conditioning, control 4 technology, steam shower, steel roof, Hunter Douglas power blinds, custom etched glass windows, Italian chandelier by Bocci, Snaidero cabinetry, Gaggenau appliances, & 13' center Island. Even pre-wired for solar panels & generator. Oh, the VIEW! If you miss this home, you will never forgive yourself! Shows like new! Effective age is 6yrs. Occupancy Aug 2017. (id:39198)
Property Details
Interior
Features
Exterior
Parking
Garage spaces 3
Garage type Garage
Other parking spaces 0
Total parking spaces 3
Property History
 40
40 40
40


