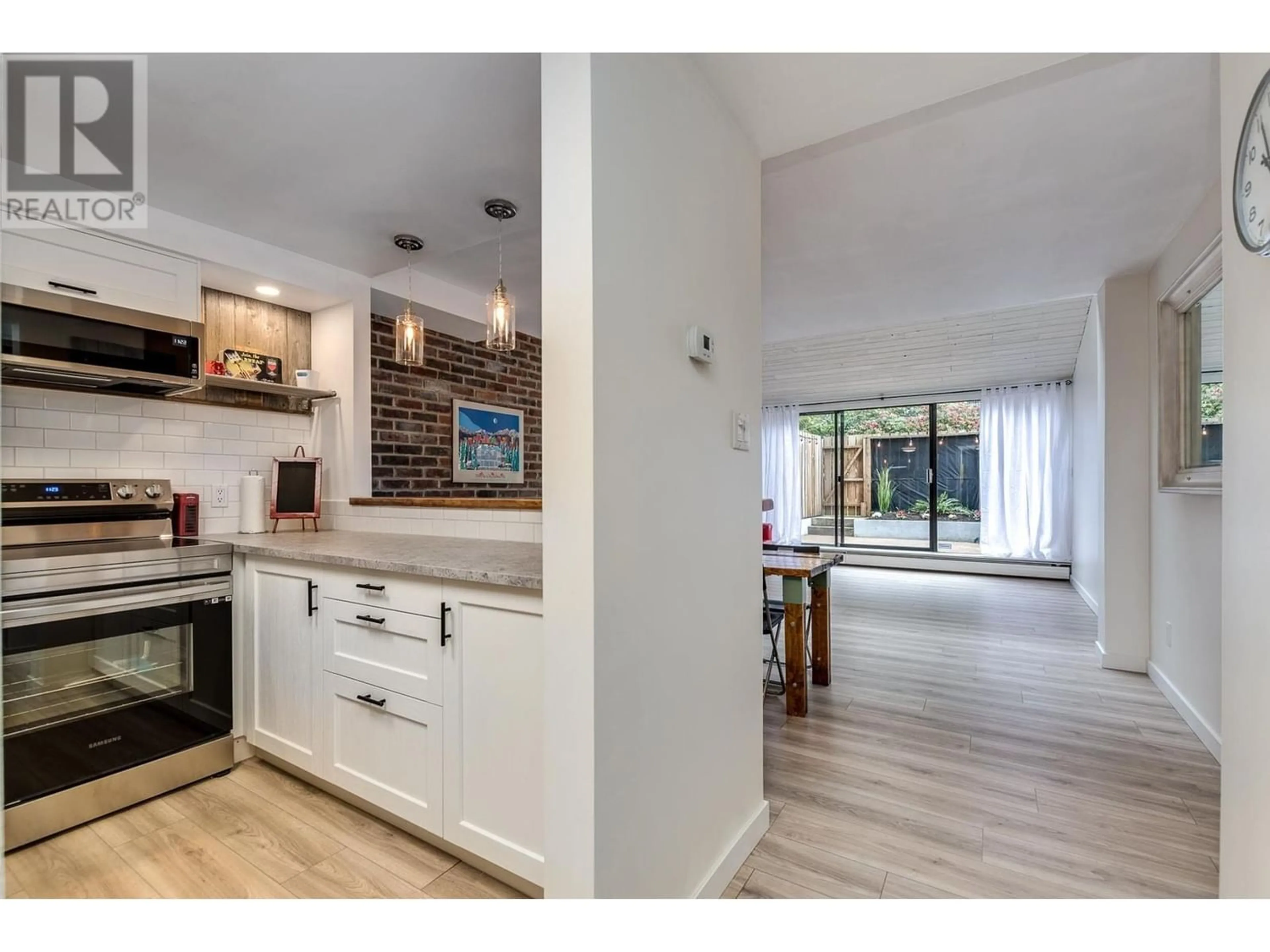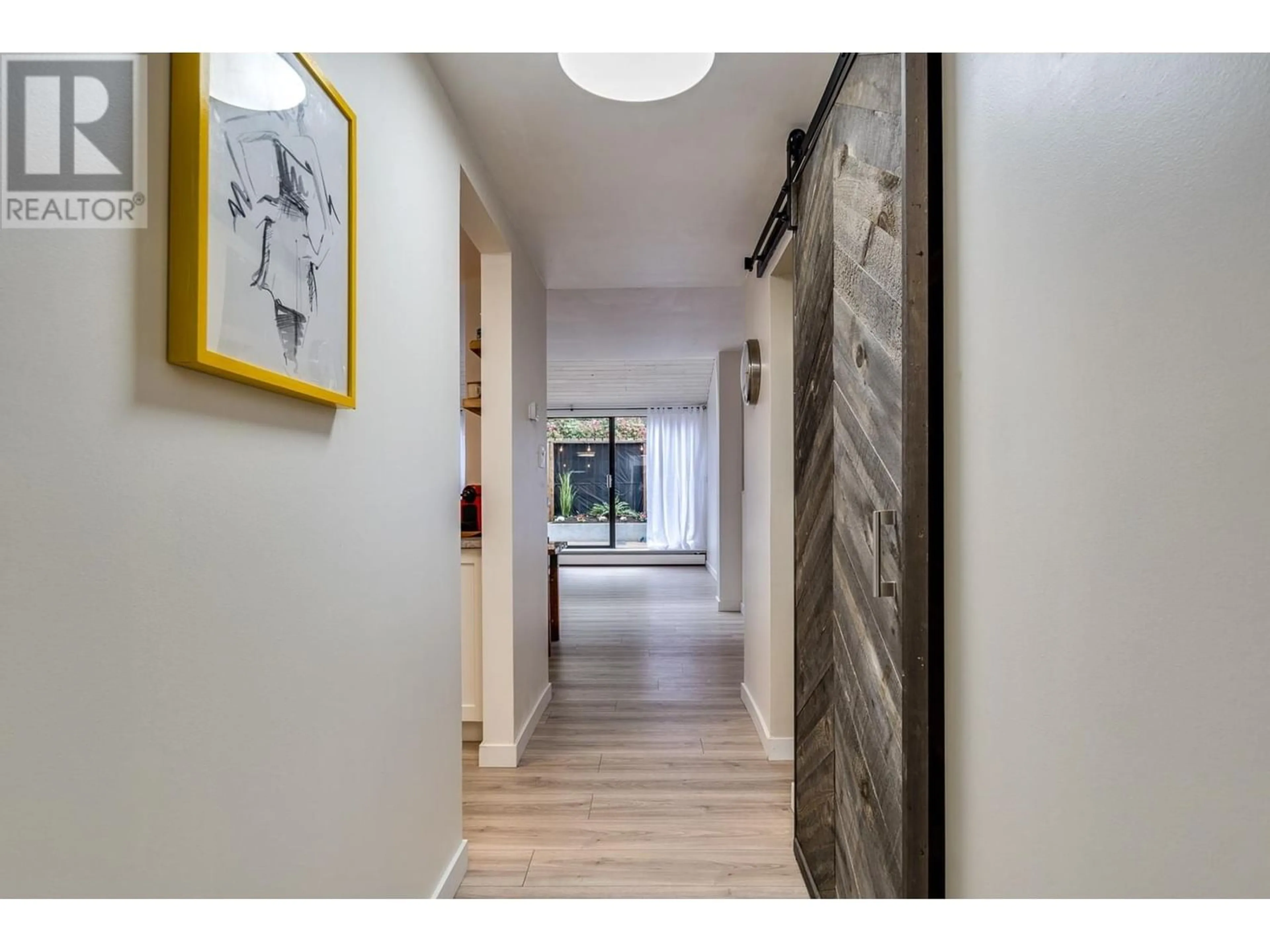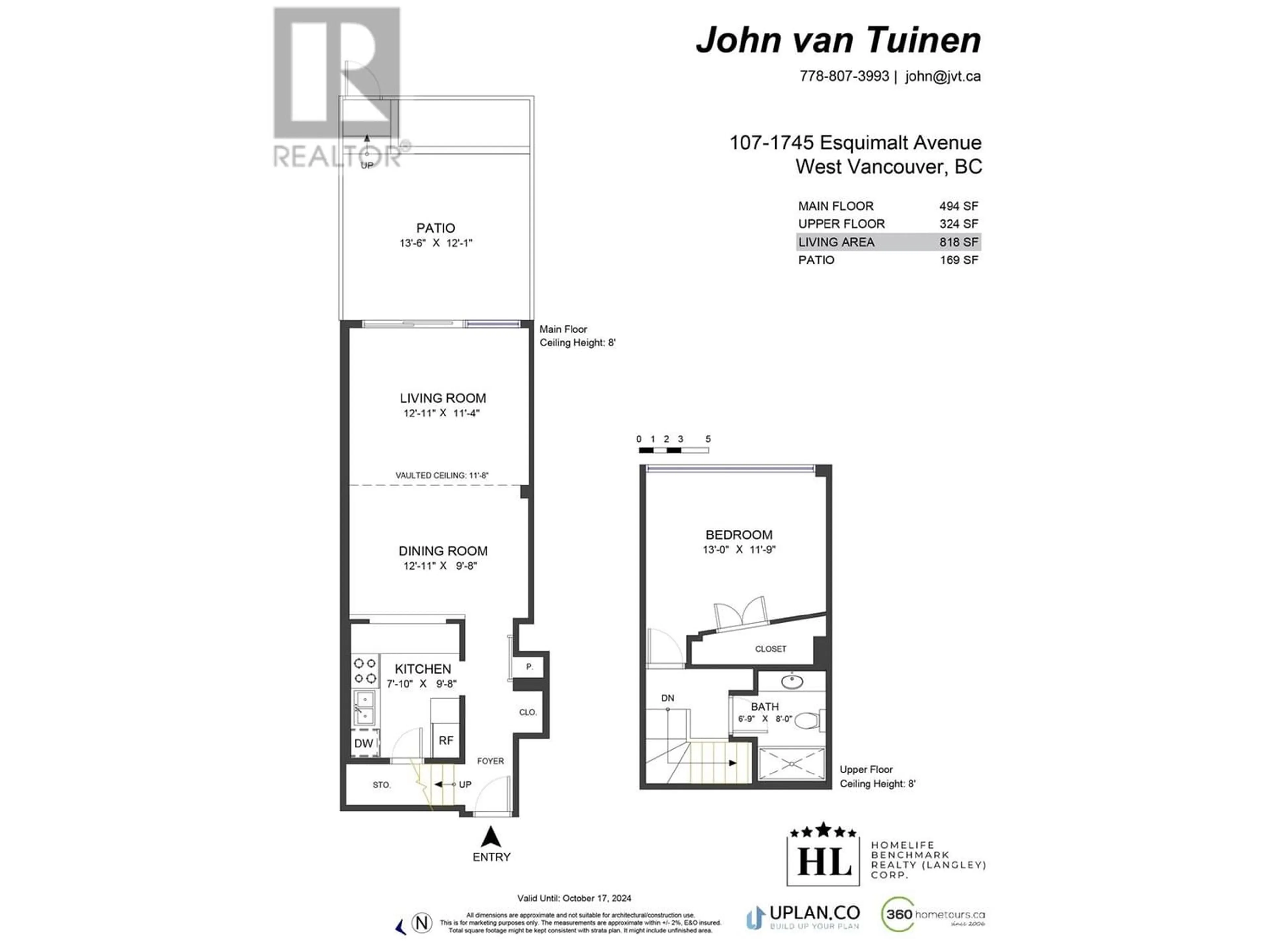107 1745 ESQUIMALT AVENUE, West Vancouver, British Columbia V7V1R7
Contact us about this property
Highlights
Estimated ValueThis is the price Wahi expects this property to sell for.
The calculation is powered by our Instant Home Value Estimate, which uses current market and property price trends to estimate your home’s value with a 90% accuracy rate.Not available
Price/Sqft$853/sqft
Est. Mortgage$3,000/mo
Maintenance fees$499/mo
Tax Amount ()-
Days On Market167 days
Description
ONE OF A KIND with generous indoor/outdoor living in a CONCRETE BUILDING. This 2 level, ground floor condo with vaulted ceiling and skylights has been creatively updated throughout, including new kitchen, appliances & flooring. The spacious bedroom on the upper level is nicely separated from the kitchen and the living area on the main floor that leads out to a large private patio. Top it off with a stunning, top (10th) floor, spacious common area that offers residents the opportunity to chill out or host large events and take in breath taking views of the North Shore Mountains. With a Walk Score of 94 out of 100, you´re only a 5-minute stroll to Fresh St Market and everything that Marine Drive, Ambleside and the Seawall has to offer. (id:39198)
Property Details
Interior
Features
Exterior
Parking
Garage spaces 1
Garage type -
Other parking spaces 0
Total parking spaces 1
Condo Details
Amenities
Shared Laundry
Inclusions
Property History
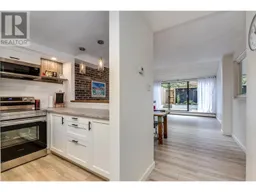 40
40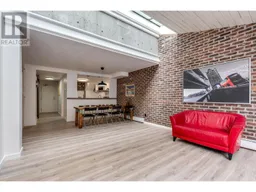 38
38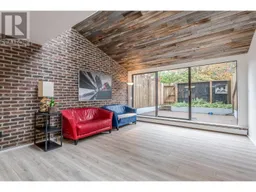 31
31
