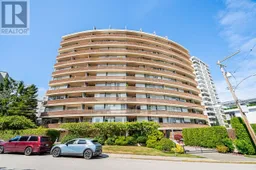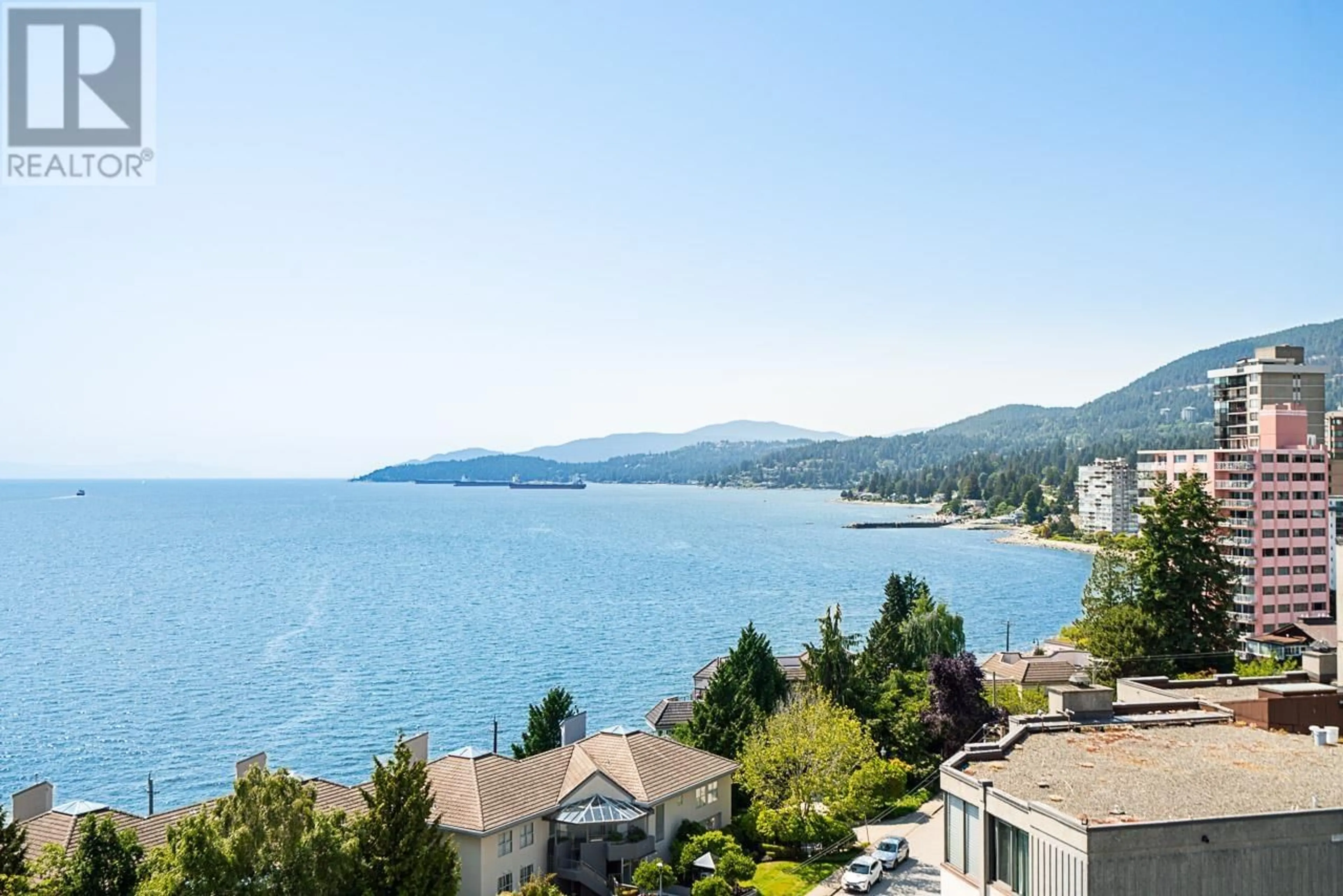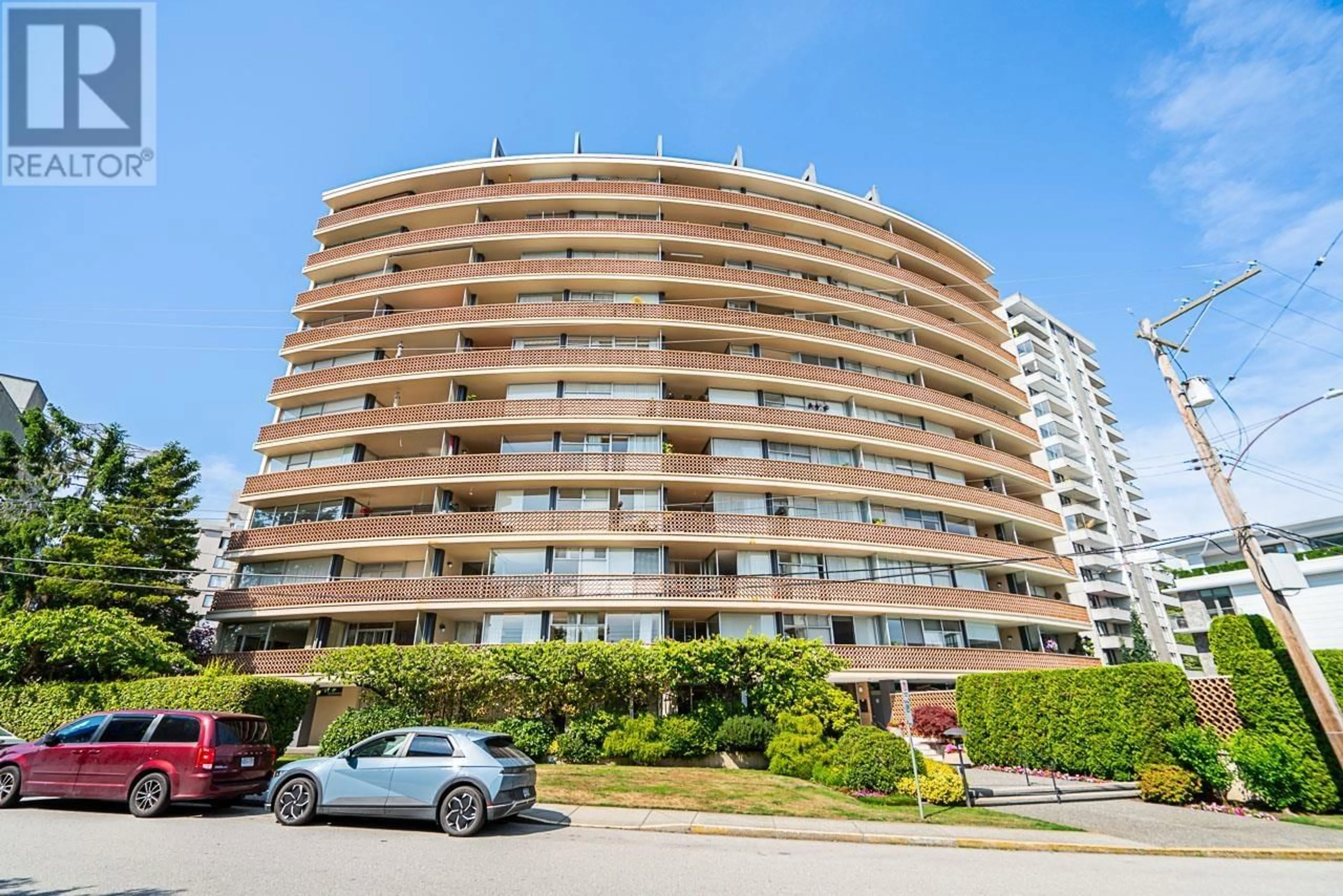1005 2135 ARGYLE AVENUE, West Vancouver, British Columbia V7V1A5
Contact us about this property
Highlights
Estimated ValueThis is the price Wahi expects this property to sell for.
The calculation is powered by our Instant Home Value Estimate, which uses current market and property price trends to estimate your home’s value with a 90% accuracy rate.Not available
Price/Sqft$1,126/sqft
Est. Mortgage$7,726/mo
Maintenance fees$1054/mo
Tax Amount ()-
Days On Market221 days
Description
Welcome to the iconic Crescent building and the SW corner PENTHOUSE. Spacious 2 bedrooms, 2 bathrooms, over 1500 SF well maintained suite, with spectacular views and sunsets! Enjoy outside entertaining on your south facing balcony. Features include an updated, open kitchen w/stainless steel appliances, Corian counters, large house sized rooms, plenty of storage & in-suite laundry. Both bedrooms offer beautiful views &ensuite bathrooms. Located on prestigious Argyle Avenue in a prime Dundarave location, steps to the Seawall, recreation centres, shopping & amenities. Enjoy the cruise ships go by. The building offers a beautiful outdoor pool, and rooftop deck w/spectacular views. 1 parking & 1 locker. This is the perfect lifestyle! SF includes enclosed balcony. (id:39198)
Property Details
Interior
Features
Exterior
Features
Parking
Garage spaces 1
Garage type Underground
Other parking spaces 0
Total parking spaces 1
Condo Details
Amenities
Laundry - In Suite
Inclusions
Property History
 29
29 29
29 29
29

