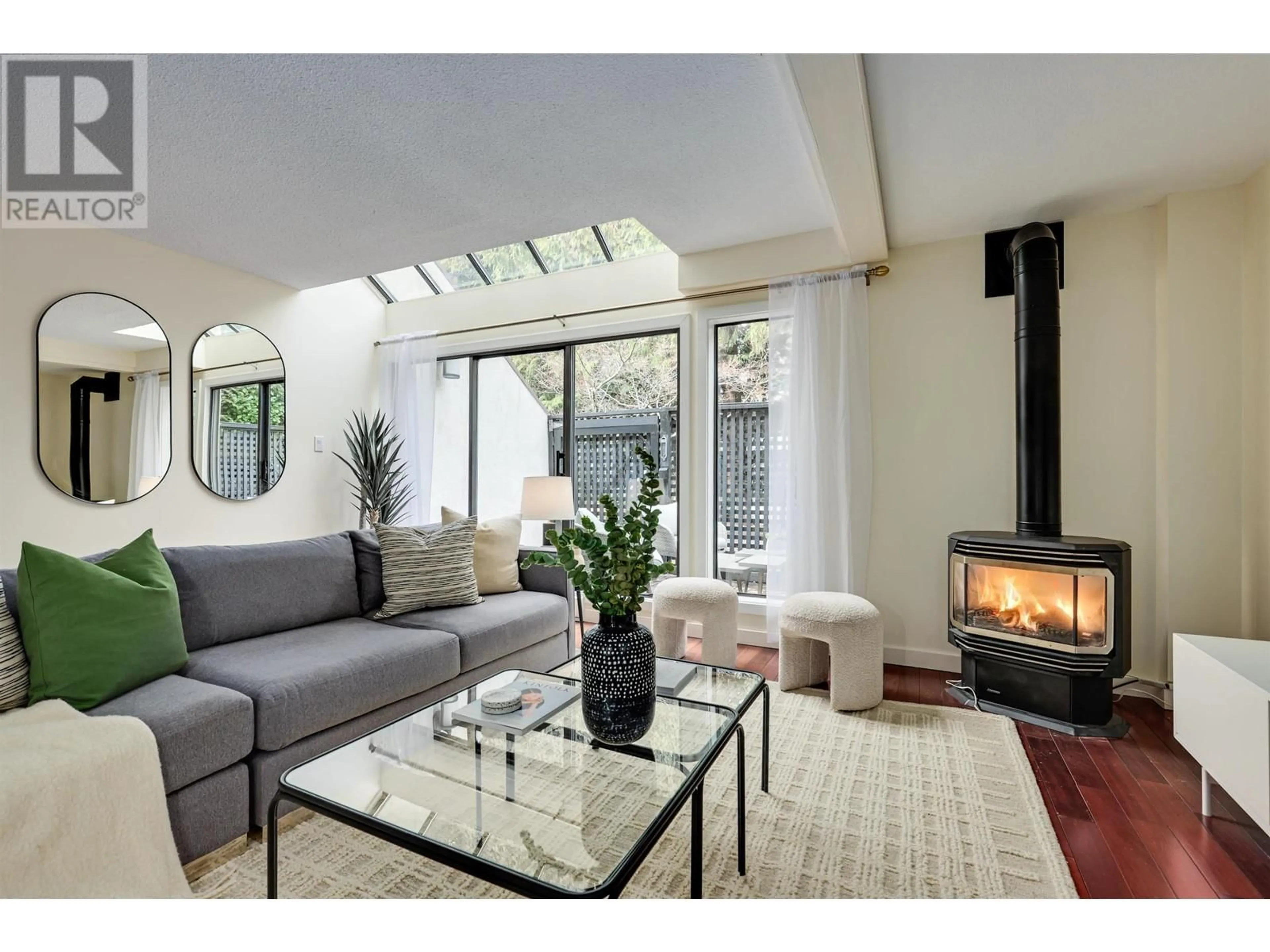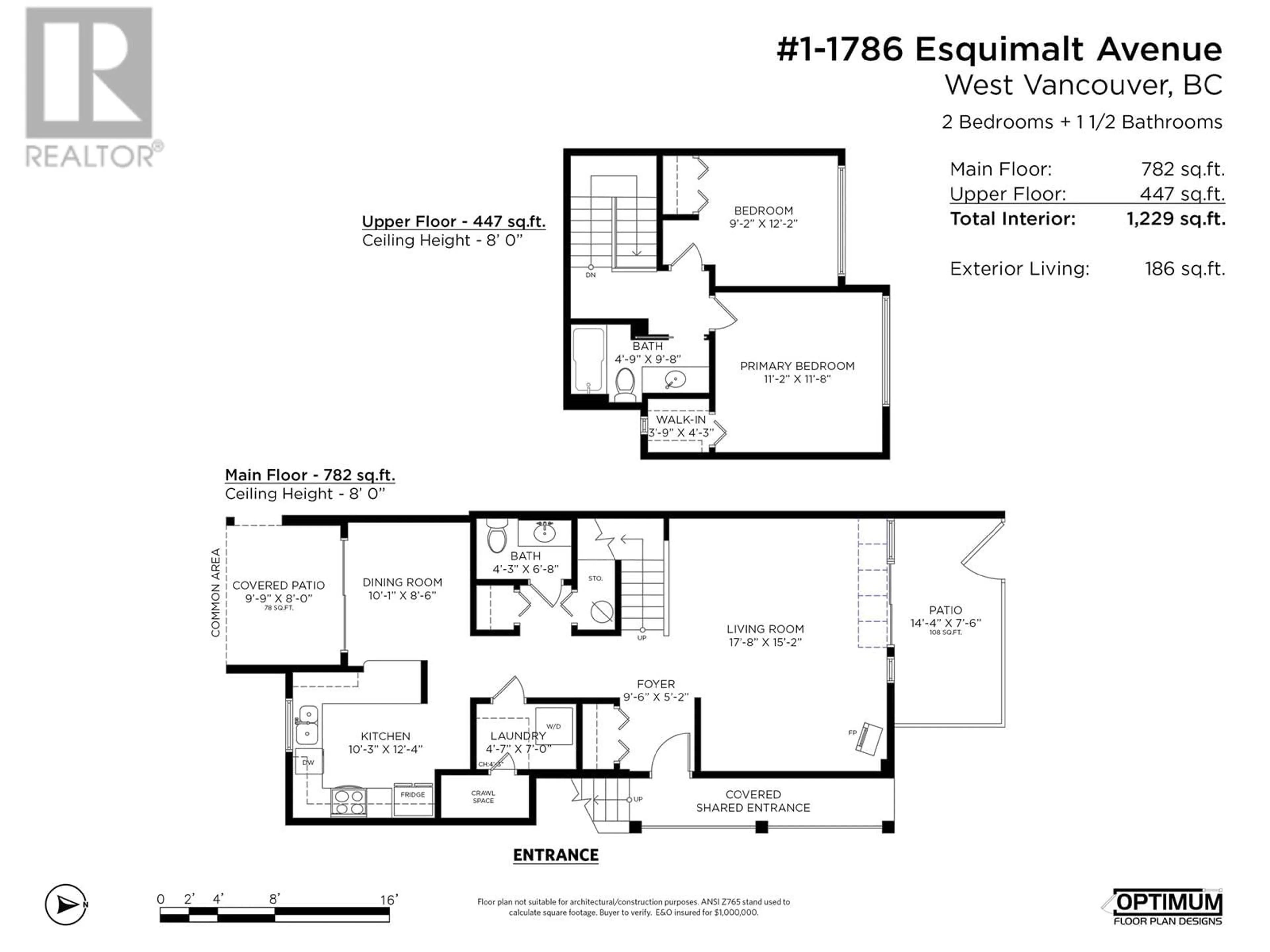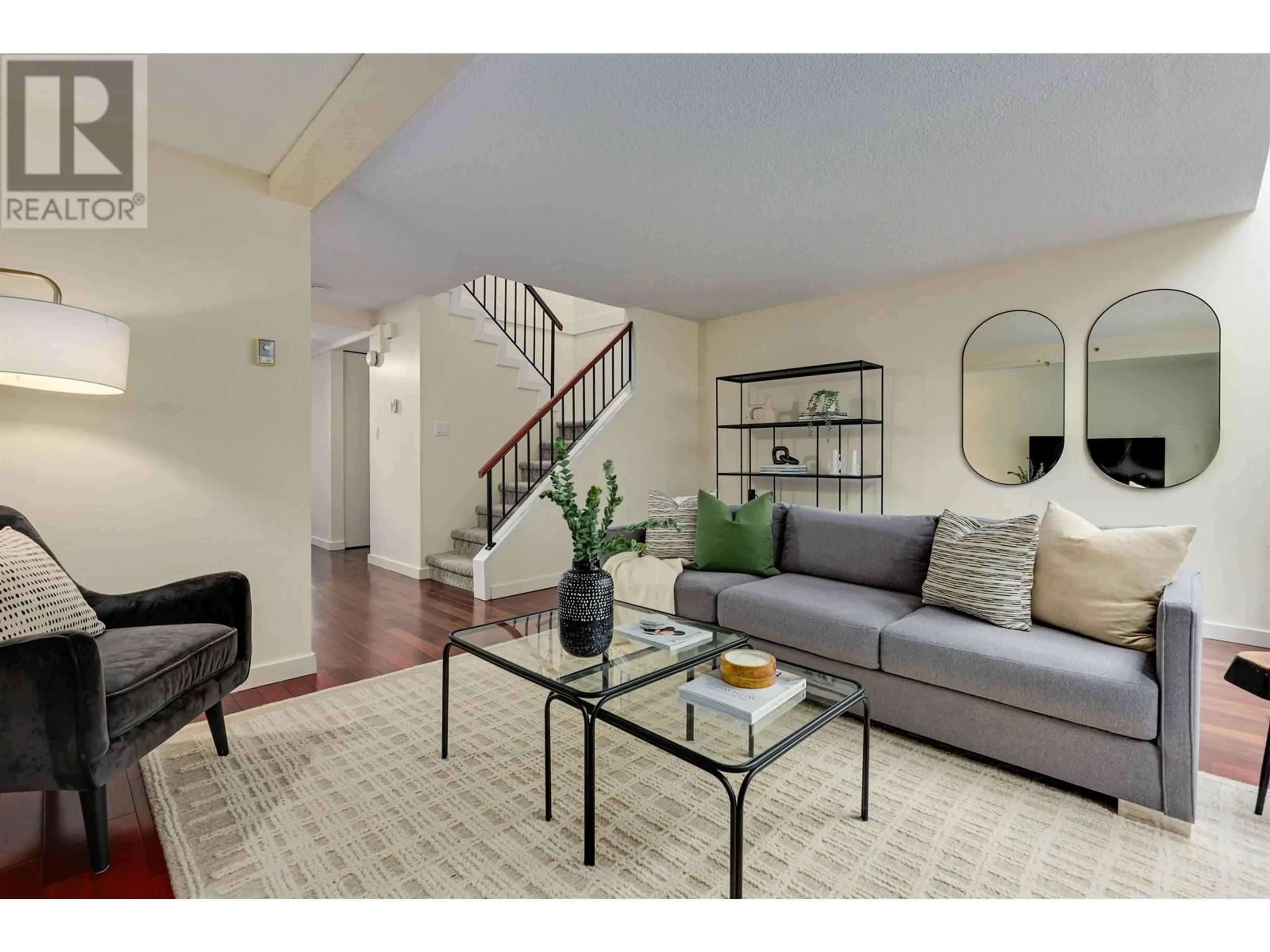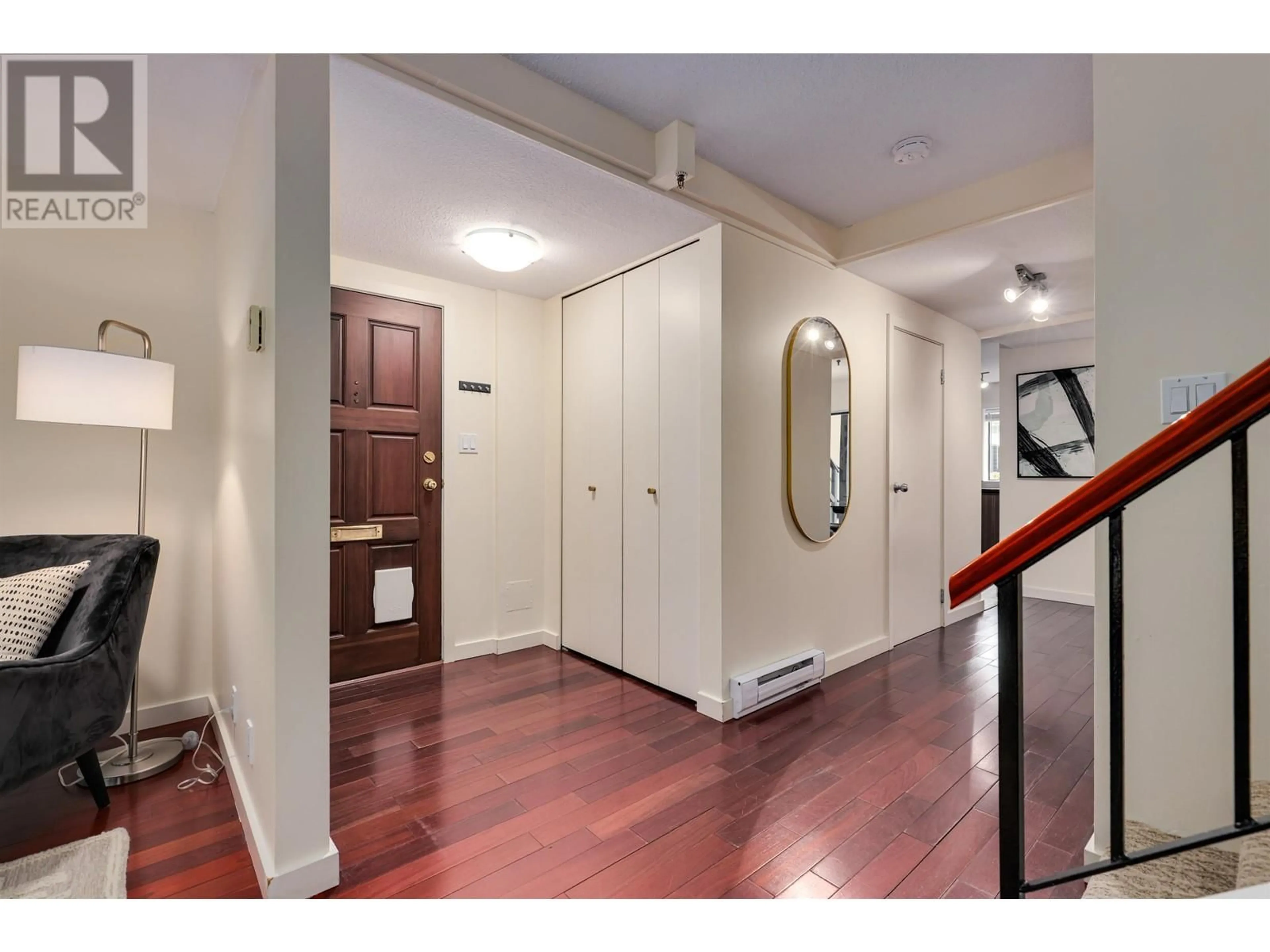1 1786 ESQUIMALT AVENUE, West Vancouver, British Columbia V7V1R8
Contact us about this property
Highlights
Estimated ValueThis is the price Wahi expects this property to sell for.
The calculation is powered by our Instant Home Value Estimate, which uses current market and property price trends to estimate your home’s value with a 90% accuracy rate.Not available
Price/Sqft$927/sqft
Est. Mortgage$4,894/mo
Maintenance fees$811/mo
Tax Amount ()-
Days On Market11 days
Description
Private oasis tucked away in the heart of Ambleside minutes from the beach, transit, recreation, shops and restaurants! This 2 level, 2 bedroom, and 1.5 bath townhouse boasts over 1200 square ft of indoor living space as well as two generous patios! The functional floor plan will appeal to families and downsizers alike boasting 2 bedrooms and full bath on the top level and a spacious living room with freestanding gas fireplace on the main. The large kitchen and dining room are perfect for entertaining with access to the covered patio. Featuring loads of storage, newer hot water tank and washer/dryer, and flooring on the top level. Pets welcome and Rentals allowed. Don't miss this opportunity to own a spacious oasis in a fabulous location! (id:39198)
Property Details
Interior
Features
Exterior
Parking
Garage spaces 1
Garage type Underground
Other parking spaces 0
Total parking spaces 1
Condo Details
Amenities
Laundry - In Suite
Inclusions
Property History
 25
25



