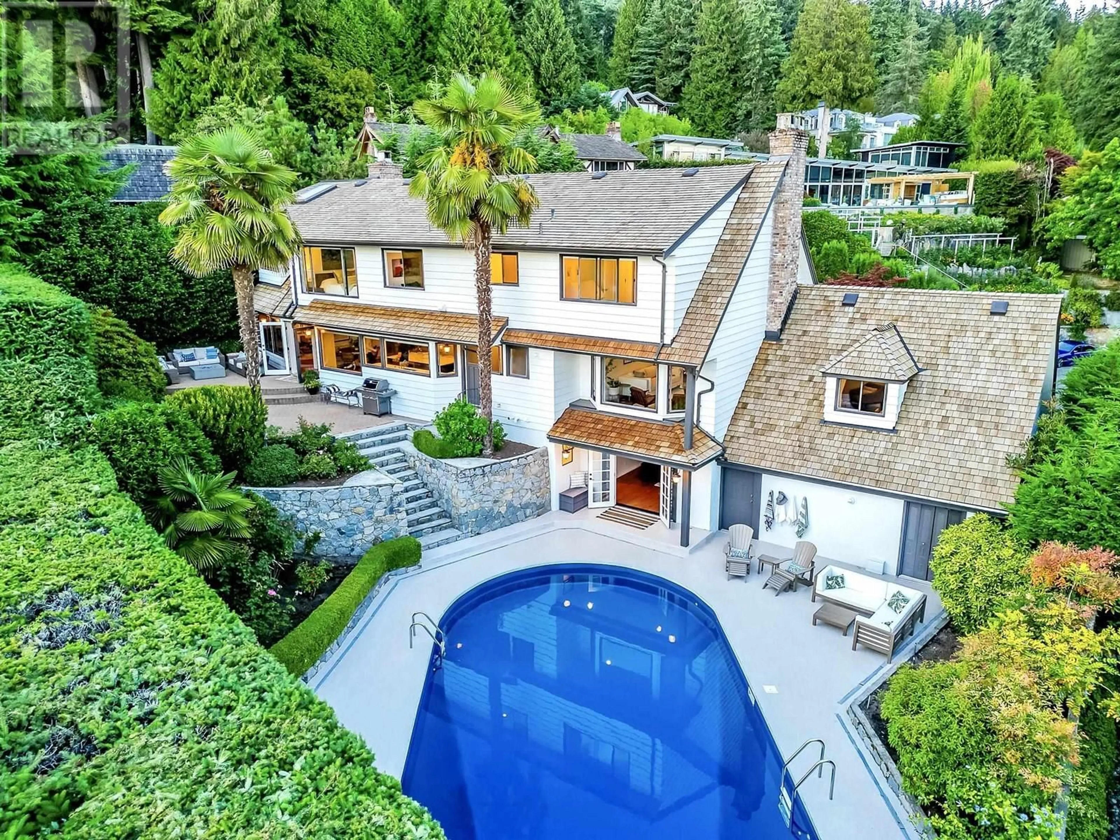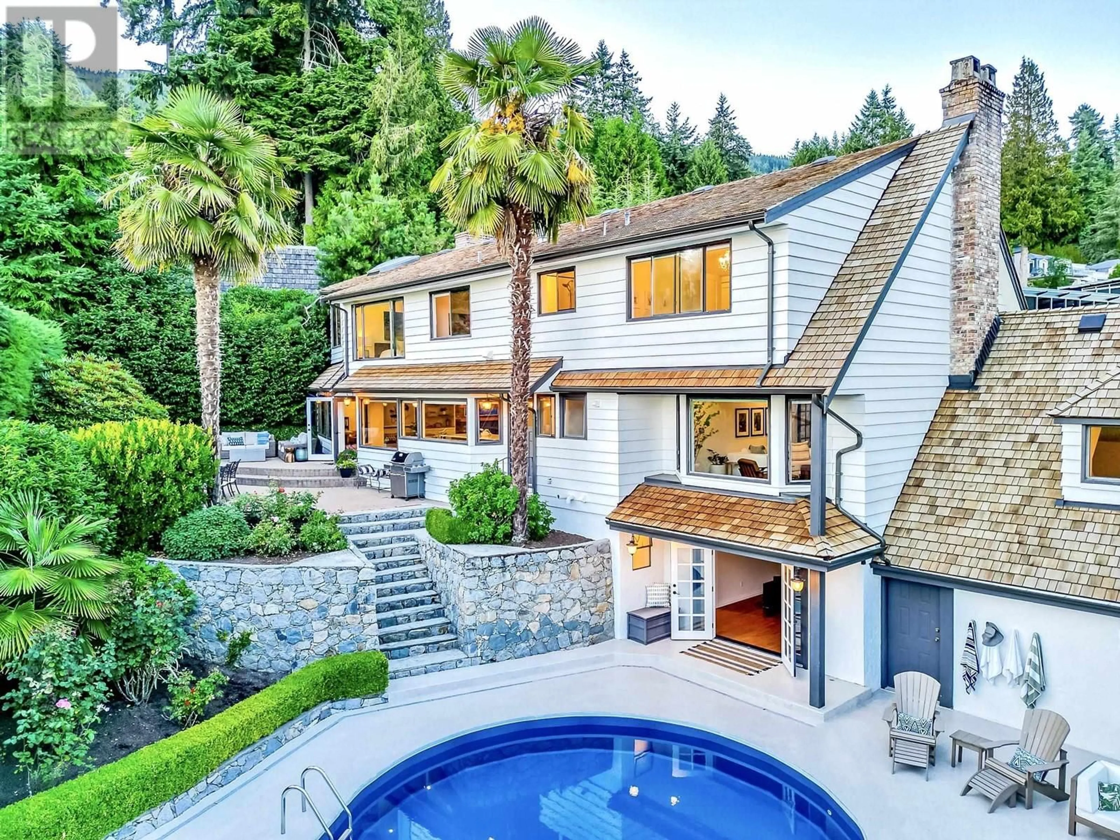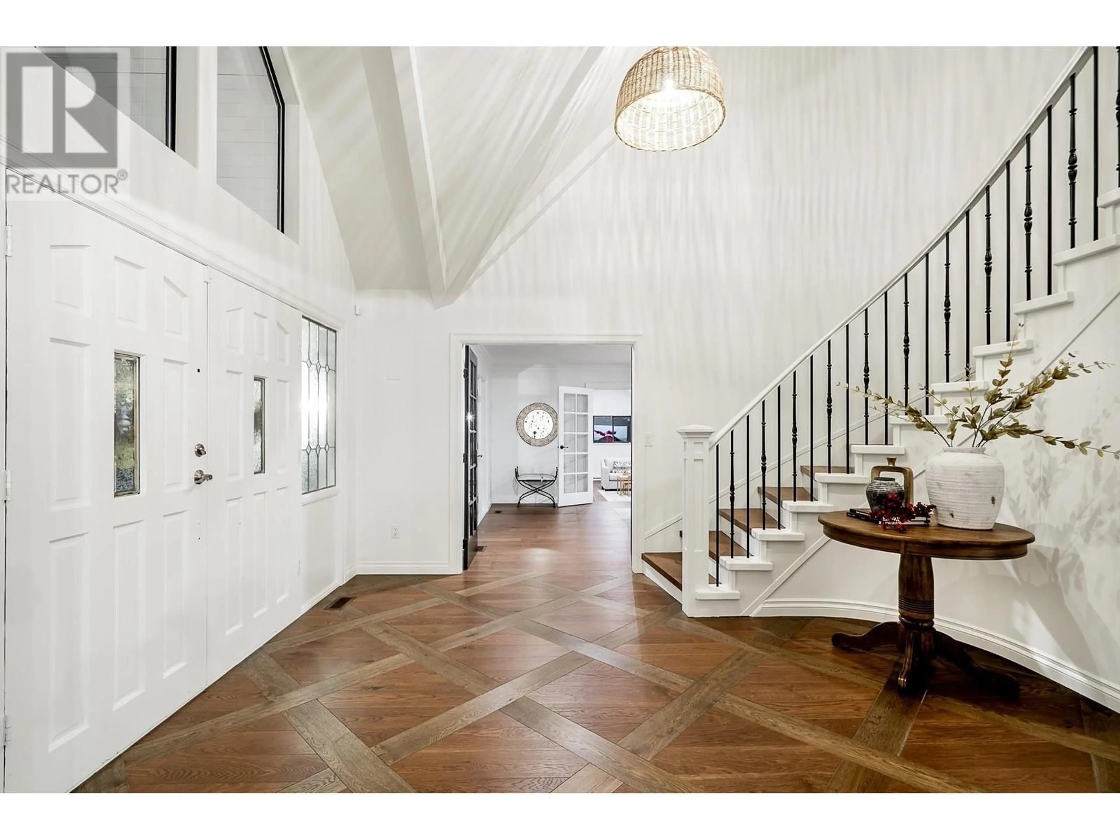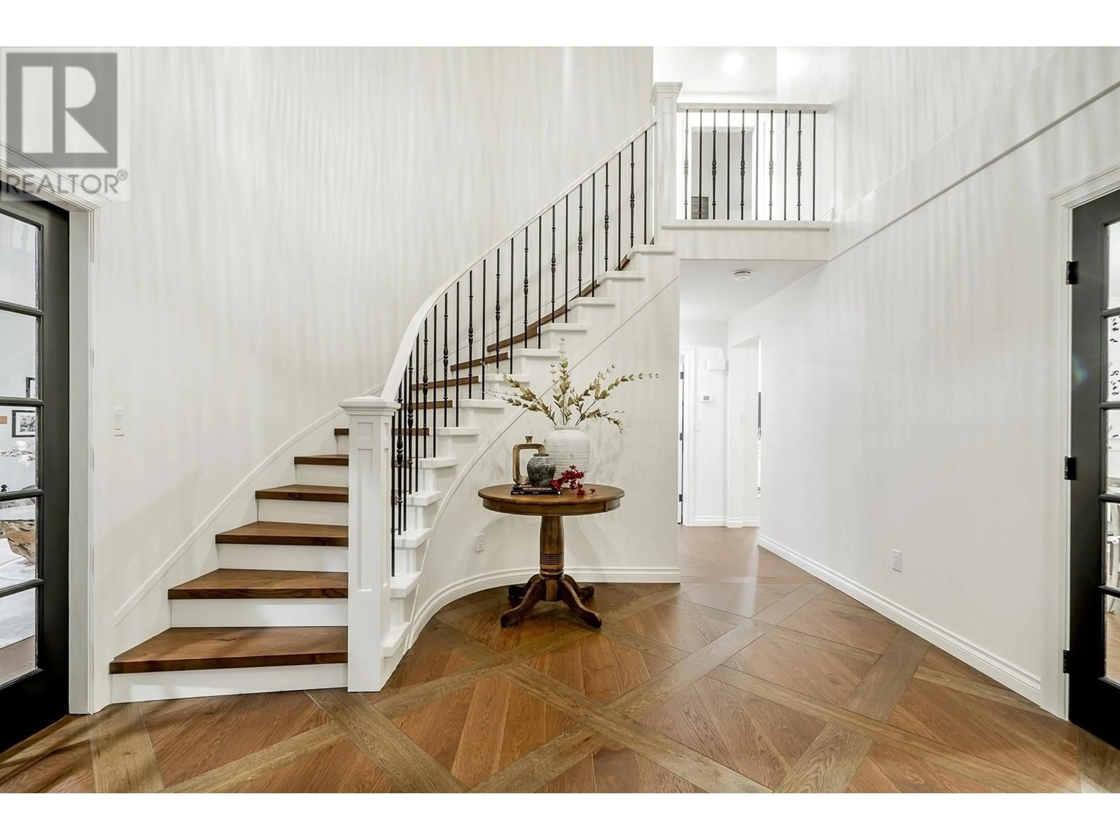3047 SPENCER CLOSE, West Vancouver, British Columbia V7V4R8
Contact us about this property
Highlights
Estimated ValueThis is the price Wahi expects this property to sell for.
The calculation is powered by our Instant Home Value Estimate, which uses current market and property price trends to estimate your home’s value with a 90% accuracy rate.Not available
Price/Sqft$917/sqft
Est. Mortgage$21,387/mo
Tax Amount ()-
Days On Market169 days
Description
Great family home in Altamont - fully renovated to the highest standards, +4900 ft 3-level home perched on a private sun-drenched lot with new outdoor pool & deck. Classic Tudor style has been remodelled top to bottom & has 4 generous beds up incl. a sizeable primary with vaulted ceilings + en-suite & walk-in. The main floor boasts a separate chic living room + formal dining off the brilliant west-facing kitchen + family room (overlooking the pool and deck). An inspiring office/bedroom with a view of the lush back gardens + a bonus main floor playroom for the kids round out the main floor. Downstairs features a games room walk-out to the pool with ample storage & 2-car garage. Set on a private lot under 10 mins walk to renowned WestBay Elem & only a few more minutes to the beach. (id:39198)
Property Details
Interior
Features
Exterior
Features
Parking
Garage spaces 6
Garage type Garage
Other parking spaces 0
Total parking spaces 6




