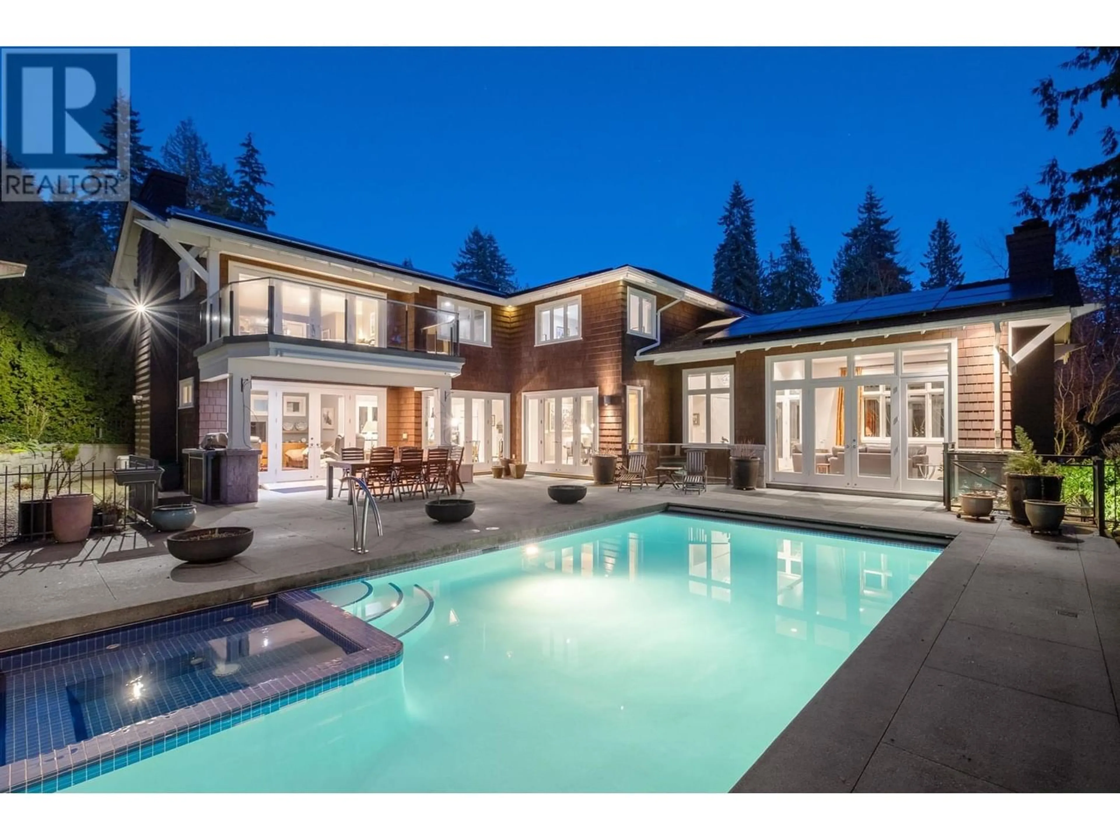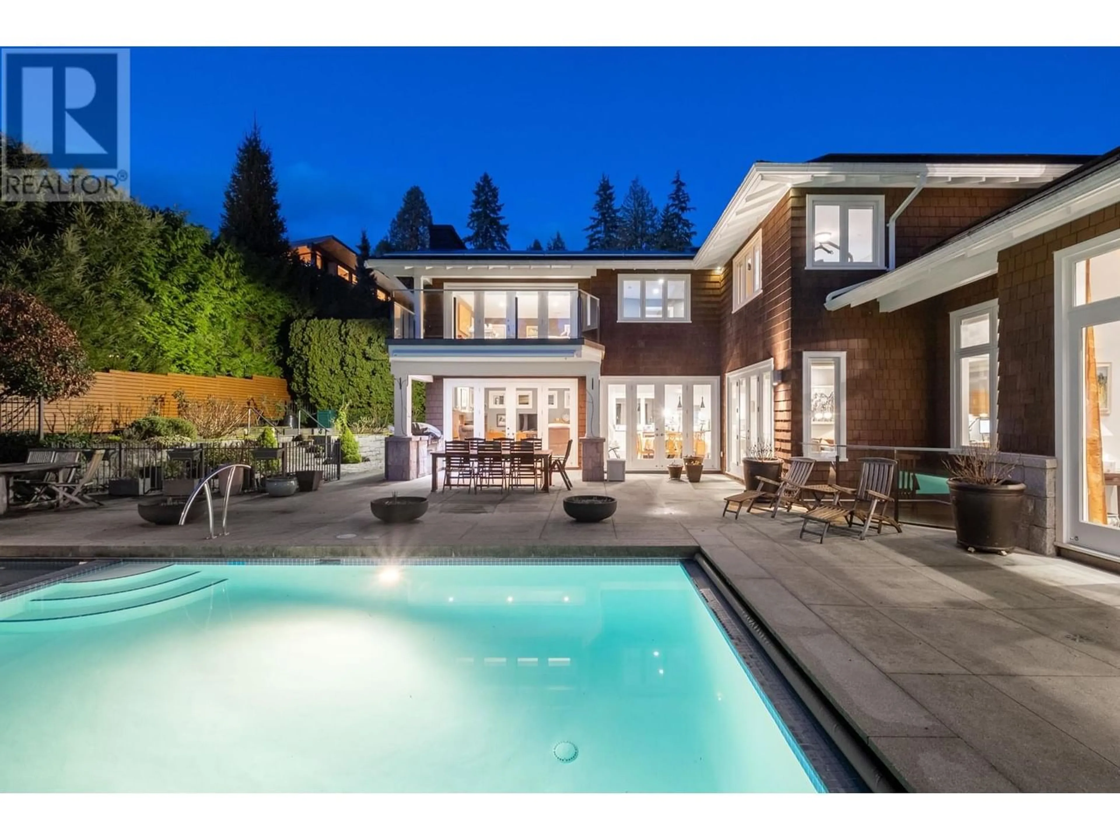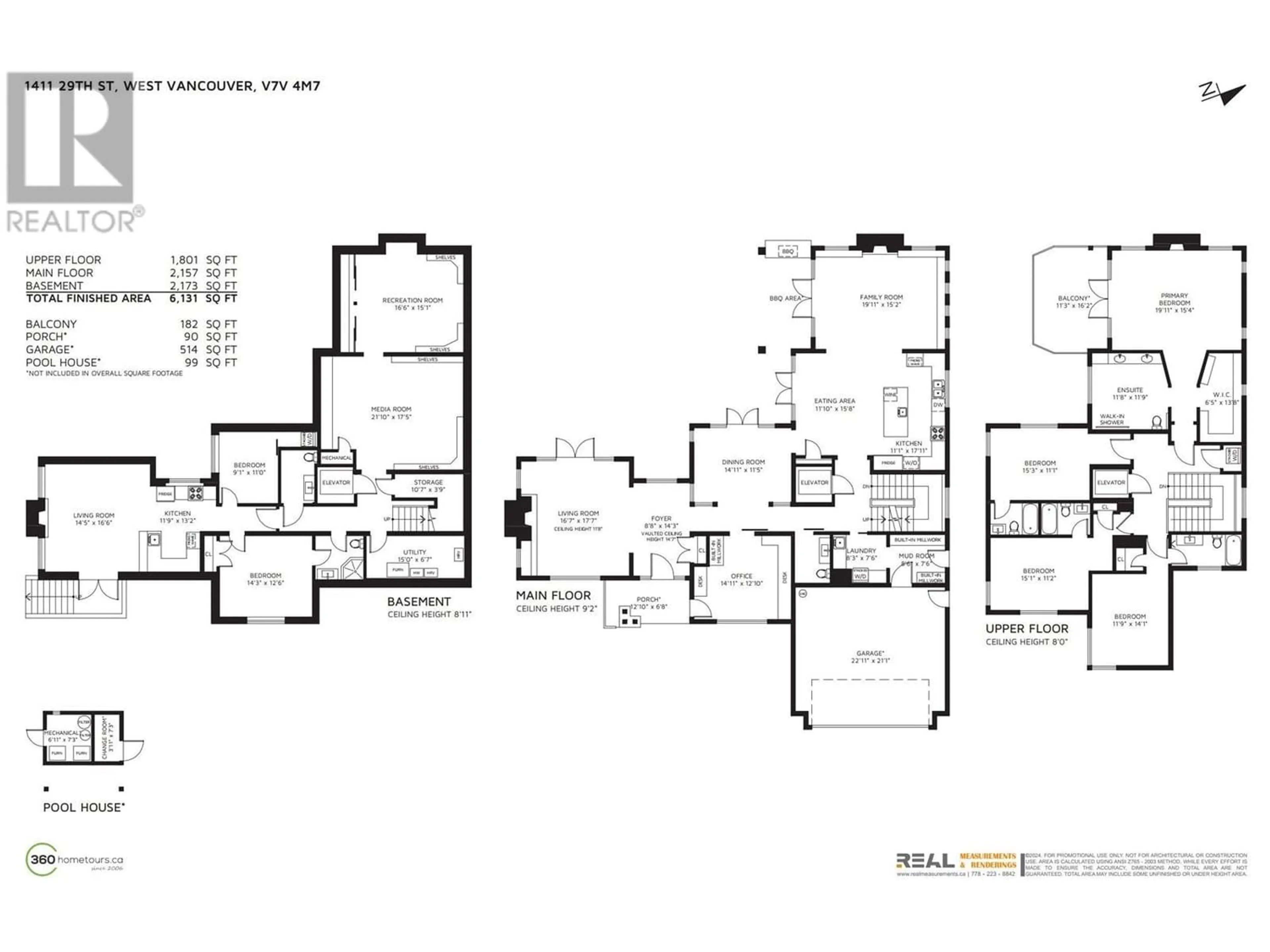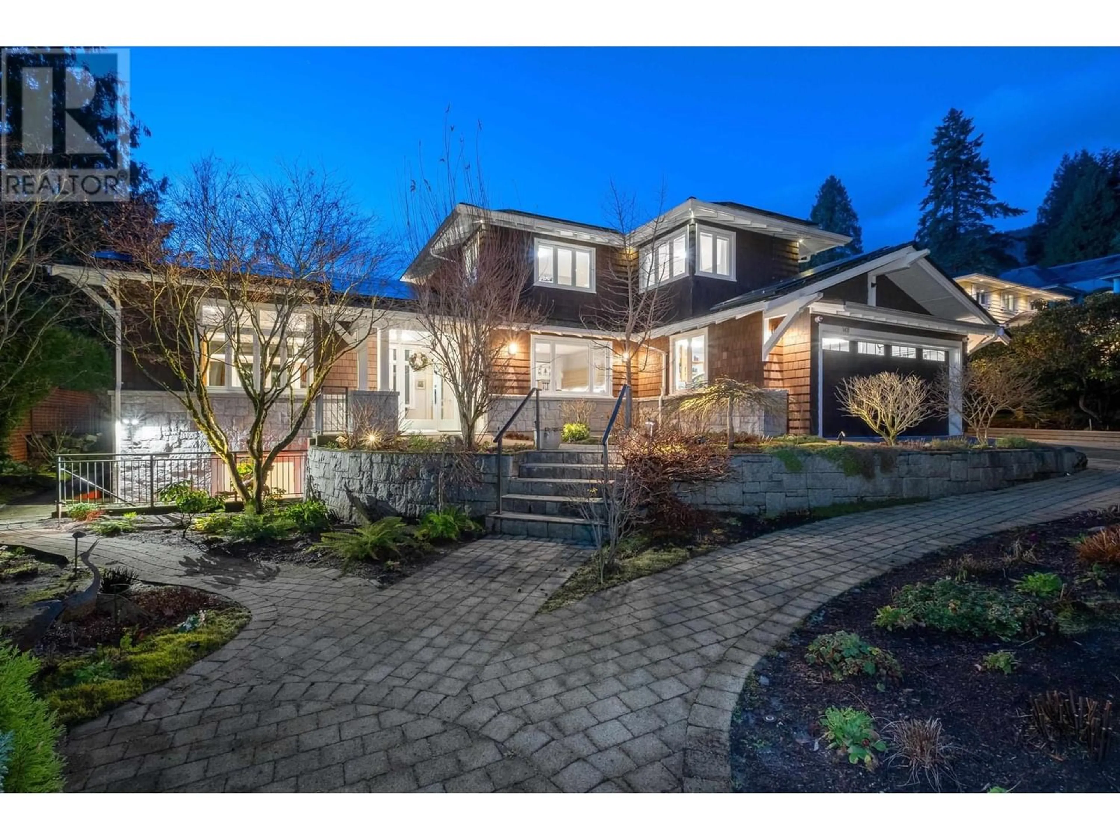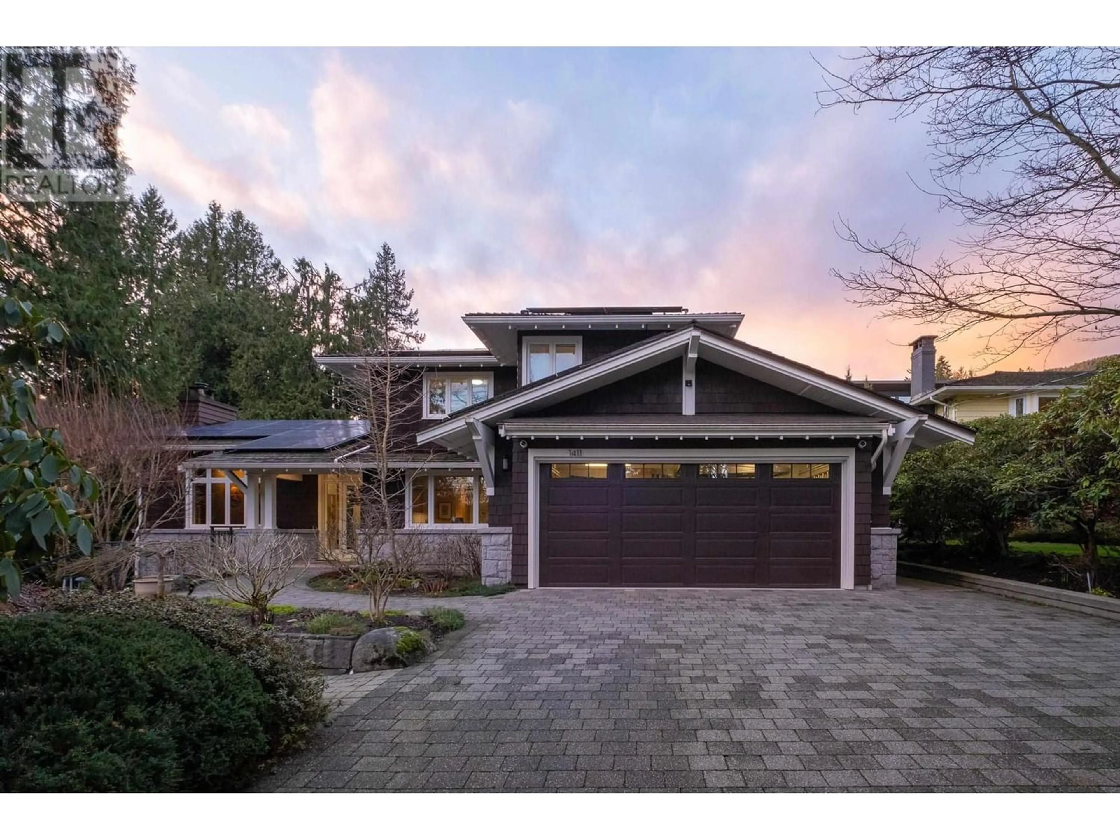1411 29TH STREET, West Vancouver, British Columbia V7V4M7
Contact us about this property
Highlights
Estimated ValueThis is the price Wahi expects this property to sell for.
The calculation is powered by our Instant Home Value Estimate, which uses current market and property price trends to estimate your home’s value with a 90% accuracy rate.Not available
Price/Sqft$978/sqft
Est. Mortgage$25,759/mo
Tax Amount ()-
Days On Market223 days
Description
This stunning craftsman-style residence is nestled in Altamont, one of West Vancouver's most coveted neighbourhoods. The 6-bedroom, 7-bath home epitomizes luxury with its high-end finishes, top-tier appliances, and 3-natural gas fireplaces. Boasting soaring ceilings & an open floor plan, with a seamless connection to the outdoor pool deck & country-style gardens which offer a profusion of colour & textures. The completely secluded backyard oasis provides ample space for entertaining. Generously sized interior living areas have an airy atmosphere that is filled with natural light. This mobility-friendly, three-level home with a legal suite features a sizable elevator, roof-solar panels (with large credits covering hydro usage). Altamont Beach Park is only a 5-minute walk away! (id:39198)
Property Details
Interior
Features
Exterior
Features
Parking
Garage spaces 4
Garage type Garage
Other parking spaces 0
Total parking spaces 4

