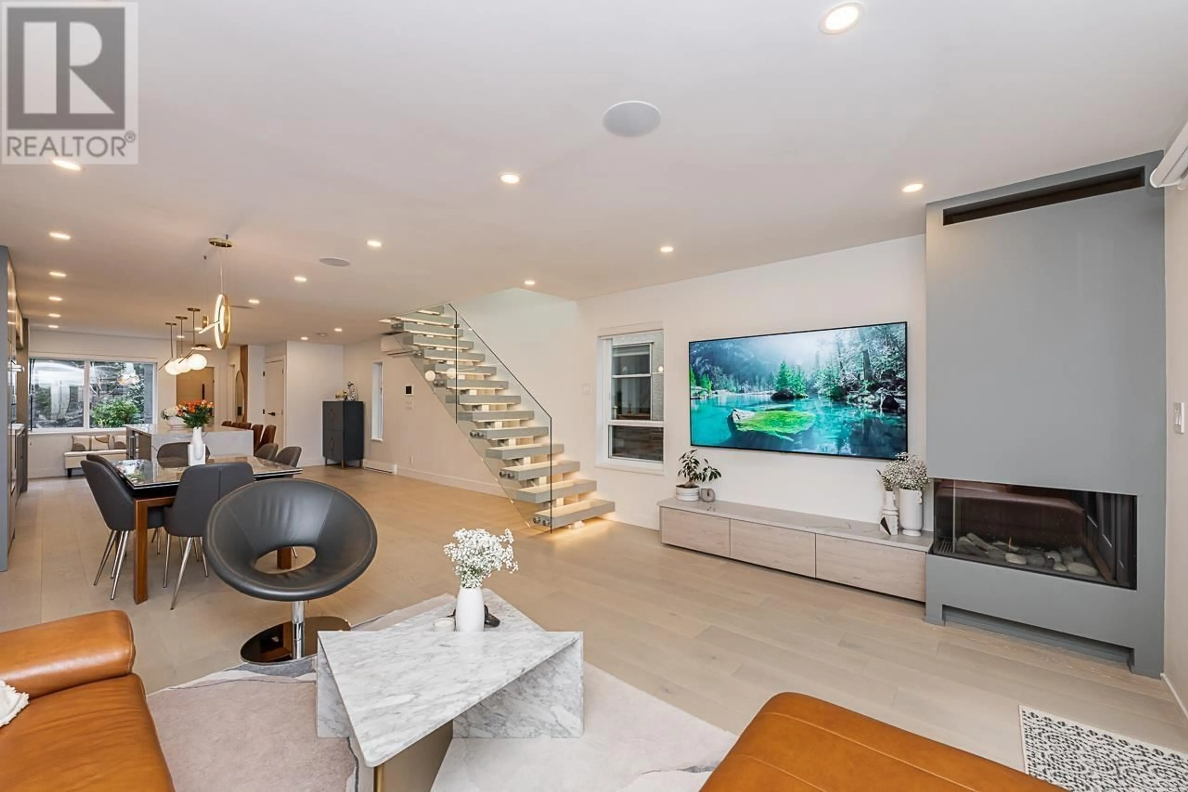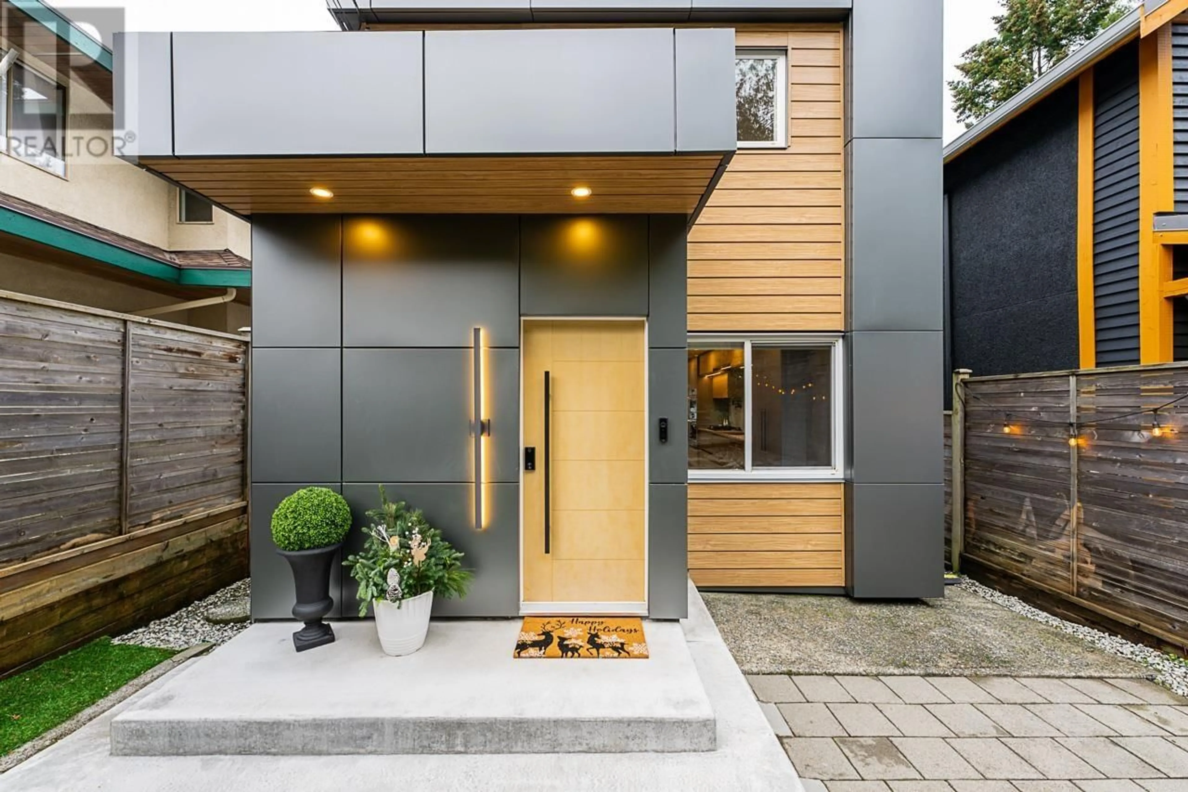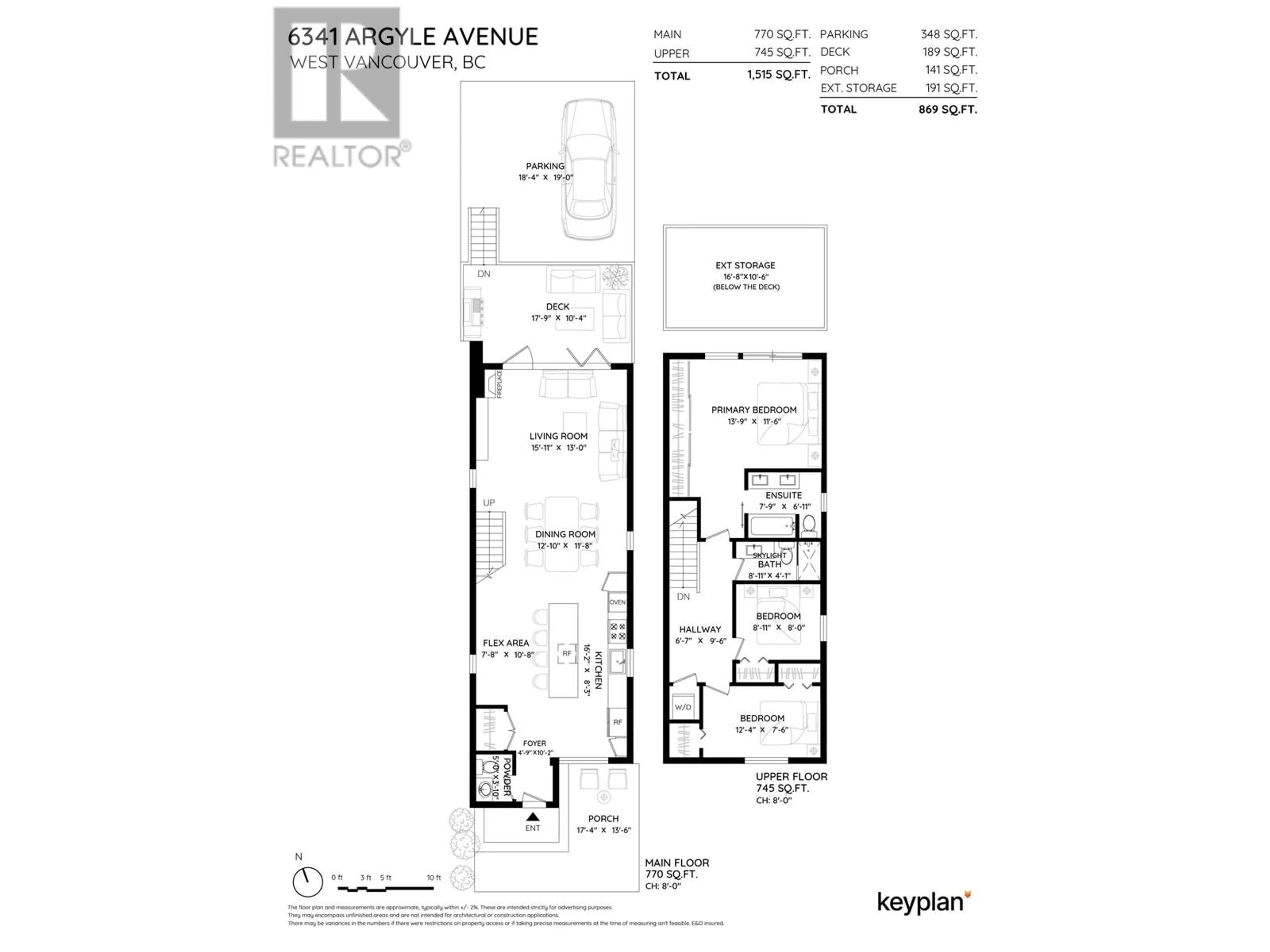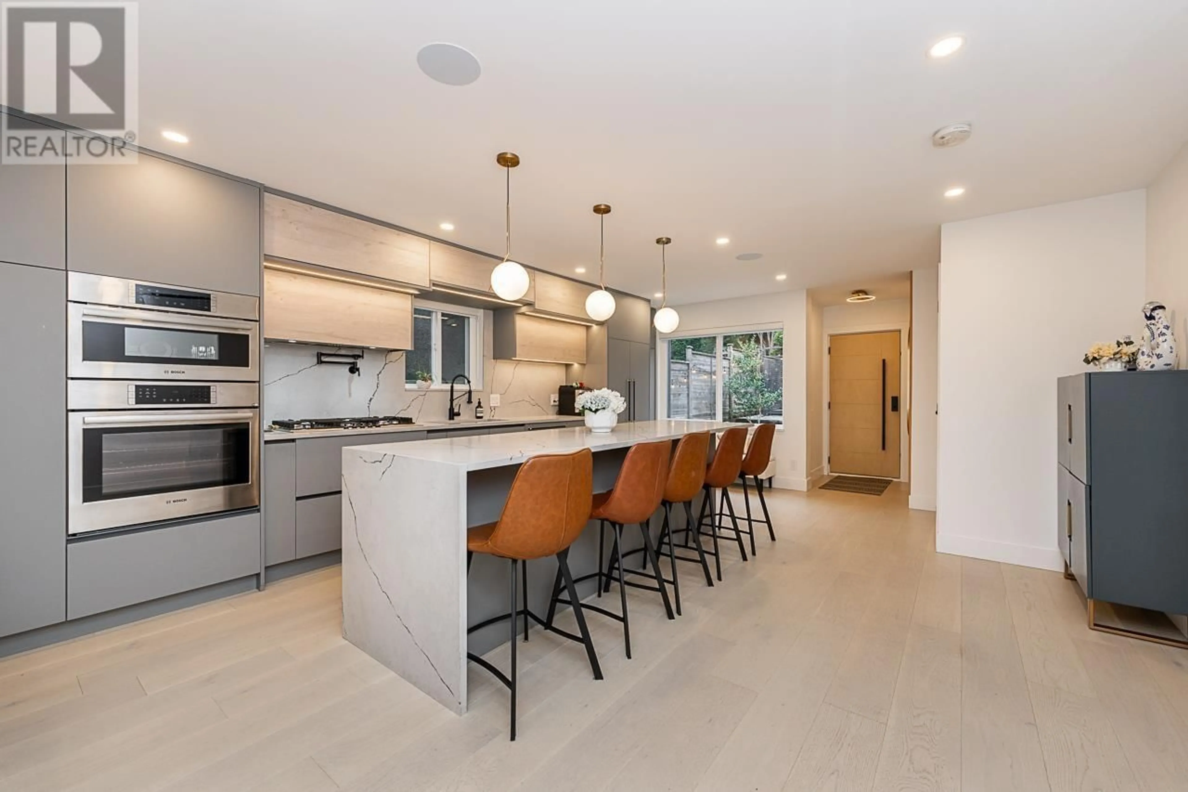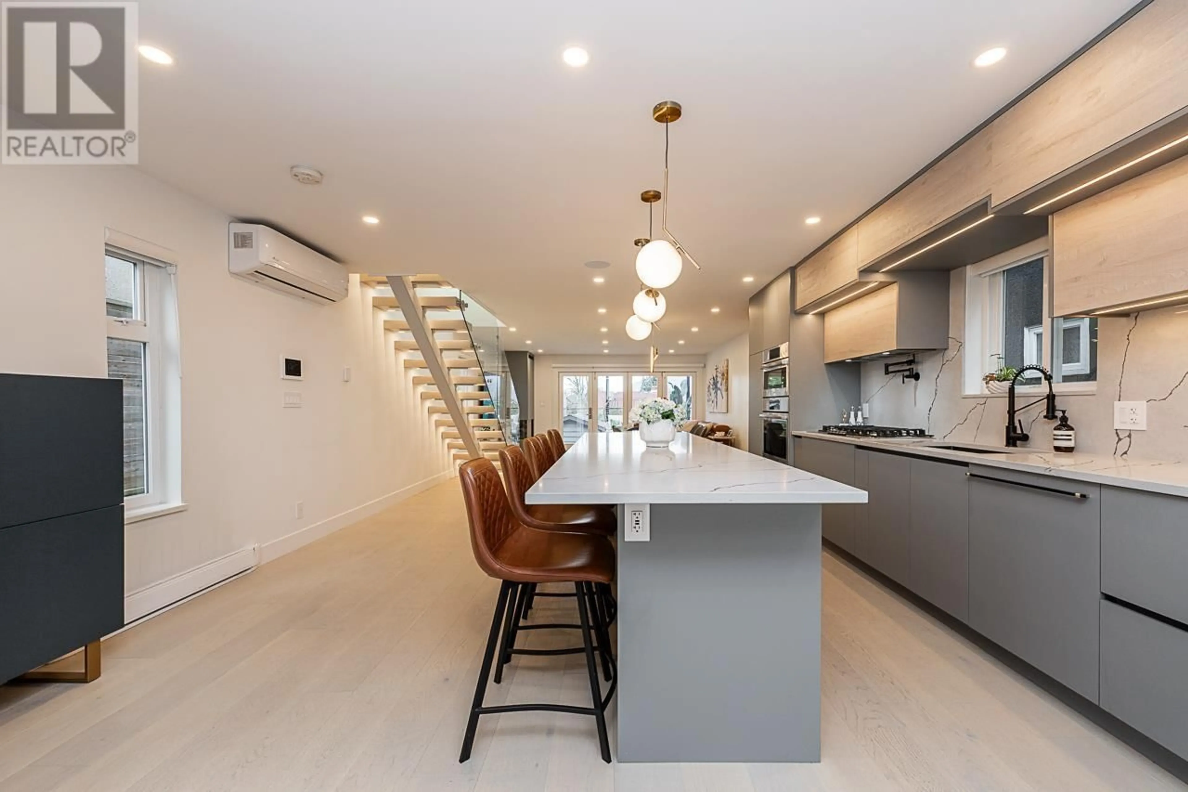6341 ARGYLE AVENUE, West Vancouver, British Columbia V7W2E5
Contact us about this property
Highlights
Estimated ValueThis is the price Wahi expects this property to sell for.
The calculation is powered by our Instant Home Value Estimate, which uses current market and property price trends to estimate your home’s value with a 90% accuracy rate.Not available
Price/Sqft$1,318/sqft
Est. Mortgage$8,581/mo
Tax Amount ()-
Days On Market25 days
Description
Stunning renovated home situated in a serene cul-de-sac just steps from Horseshoe Bay´s shops & park. The open concept main floor showcases a luxurious chef kitchen equipped with Bosch wall ovens, dishwasher & cooktop, F & P built in fridge, wine cooler, quartz countertop, & pantry. At its heart is a large island, beautifully paired with elegant Oak engineered wood flooring. Sleek floating staircase adds a touch of modern sophistication. The spacious living room flows to a covered patio through stacking doors, creating a seamless indoor/outdoor experience. Upstairs, you´ll find 3 bedrooms, including a spacious primary bedroom with beautiful views. Bright south-facing front yard. EV charger & Smart home sys. With its exquisite finishes and thoughtful design, this home is a true masterpiece! (id:39198)
Property Details
Interior
Features
Exterior
Features
Parking
Garage spaces 3
Garage type -
Other parking spaces 0
Total parking spaces 3
Property History
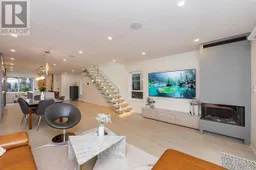 33
33
